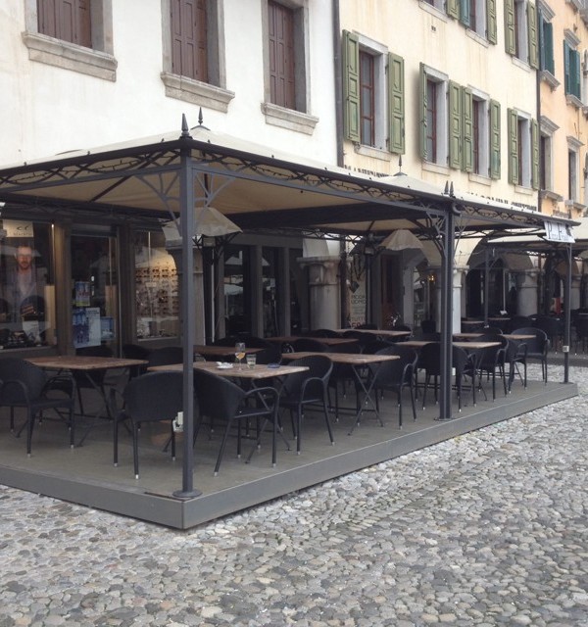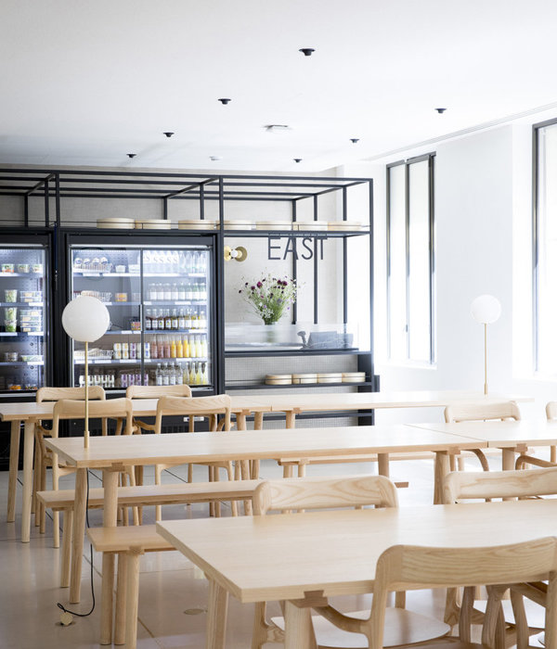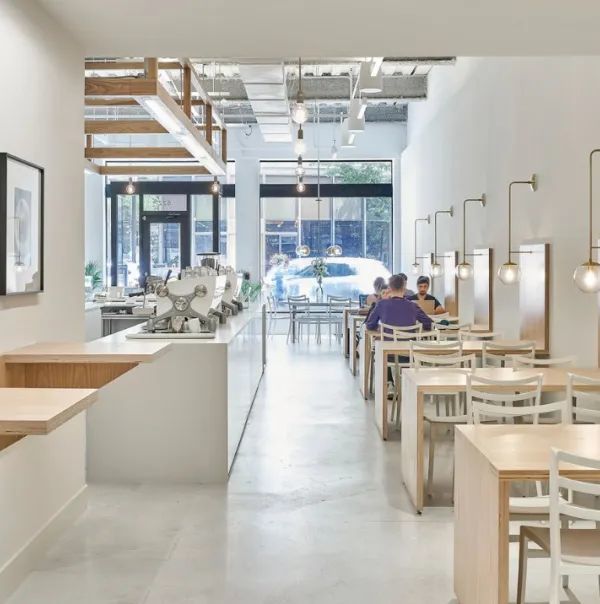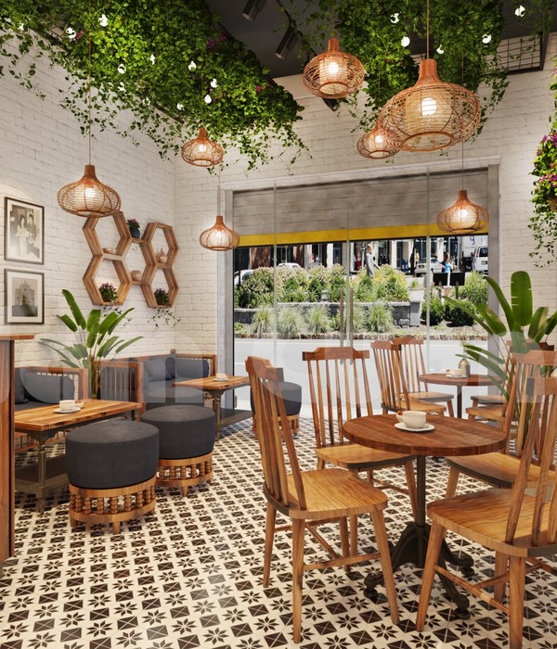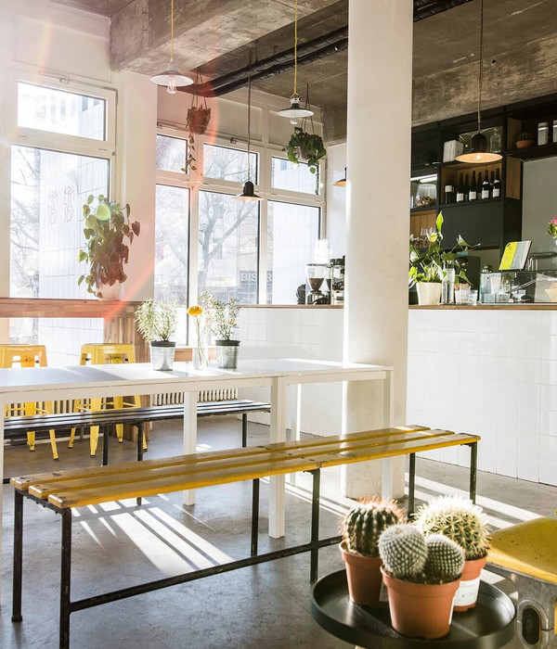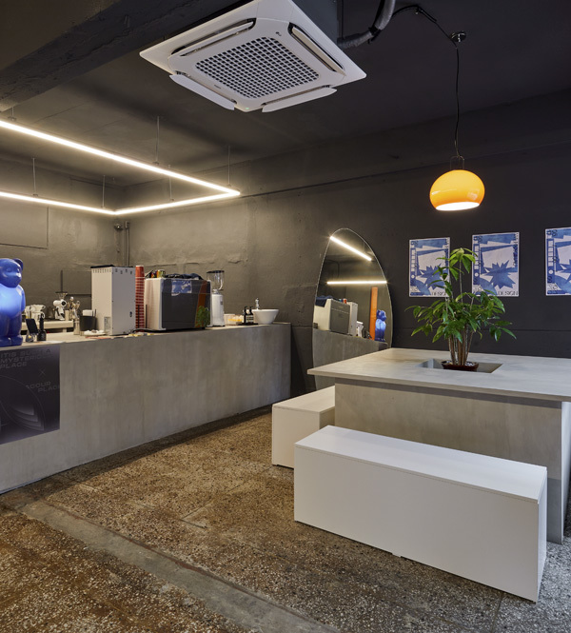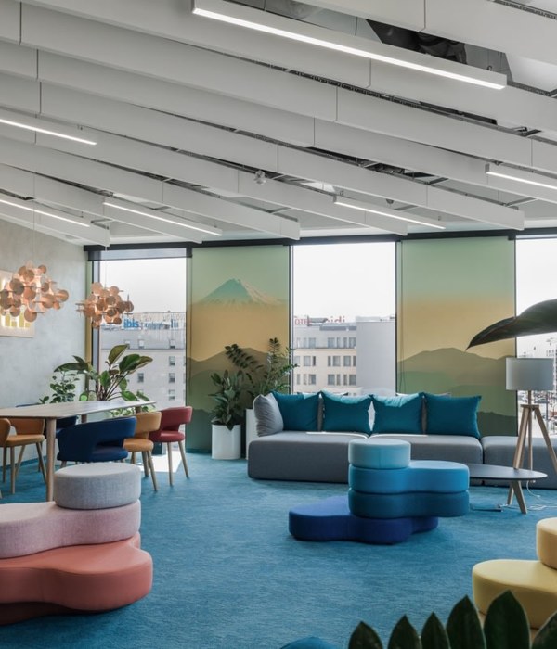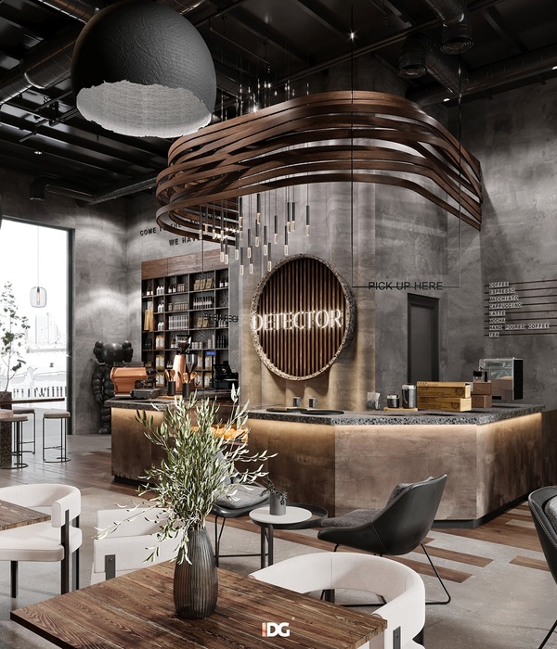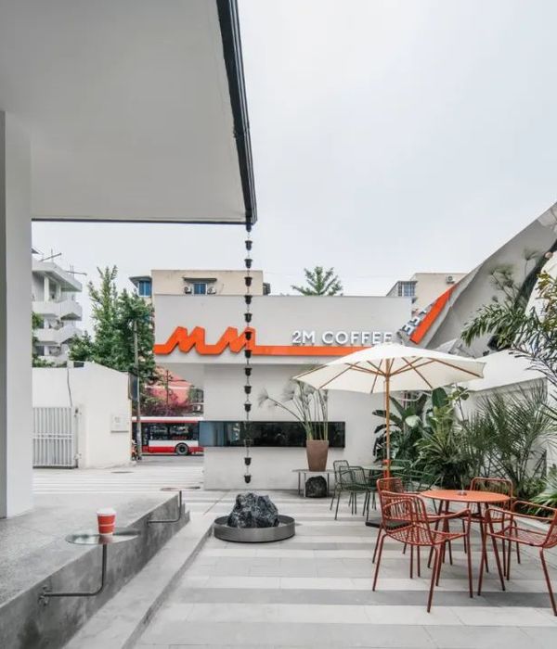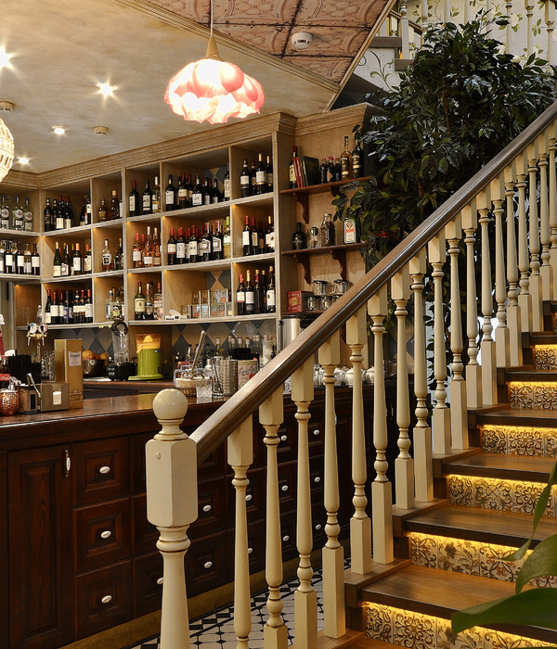架构师提供的文本描述。这家咖啡厅位于新宿车站一处新开张的商业设施的底层。我们打算在所有在场的人之间建立一种公平的关系:“主人”和“客人”相互混合,人们排队等候;坐着和站着的顾客;在收银台工作的工作人员;柜台内煮咖啡的百利斯塔咖啡等等。
Text description provided by the architects. The cafe is located on the ground floor of a newly opened commercial facility connected to Shinjuku Station. We intend to create a fair relationship between all people present: “hosts” and “guests” mixing with each other, people waiting in line; seated and standing customers; staff working at the casher; ballista brewing coffee inside the counter and more.
© Takumi Ota
(小田隆美)
首先,我们仔细调整细节,以适应每个人在同一高度的眼睛水平,然后在中心放置一个中空的方形计数器,多层人相互重叠。家具的高度设置在腰部以下,以避开视线;地板和天花板用与公共区域相同的材料完成,以消除商店和公共区域之间的界限,从而使空间延伸到更远的地方,创建一个为整个设施服务的咖啡馆。
First, we carefully adjusted details to suit everybody’s eye level at the same height, and then placed a hollow-square counter in the center, where multiple layers of people overlap each other. Furniture height is set below the waist height to keep out of sight; and floor and ceiling are finished with the same material as the common area to erase the boundary between the shop and the common area, allowing the space to extend beyond to create a cafe that serves the entire facility.
新的蓝瓶咖啡柜台站在这里灯火辉煌的城市广场。
The new Blue Bottle Coffee counter stands here in the light-filled urban square.
© Takumi Ota
(小田隆美)
Floor Plan
© Takumi Ota
(小田隆美)
Architects Schemata Architects , Jo Nagasaka
Location Tokyo, Tokyo, Japan
Category Coffee Shop
Project Team Ryosuke Yamamoto
Area 155.1 sqm
Project Year 2016
Photographs Takumi Ota
{{item.text_origin}}


