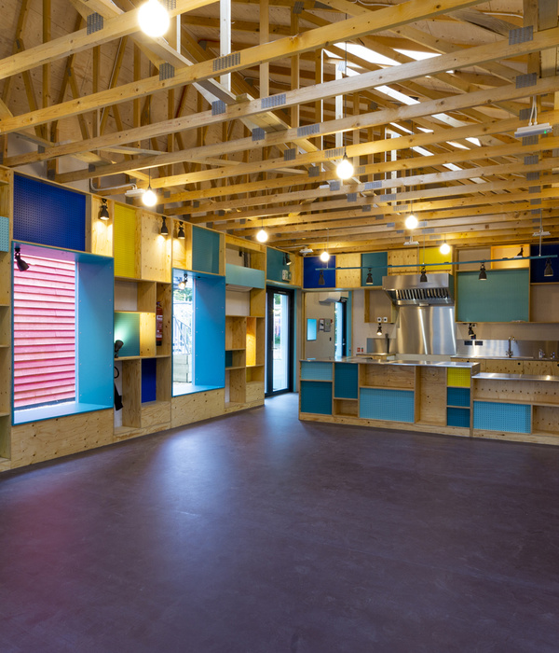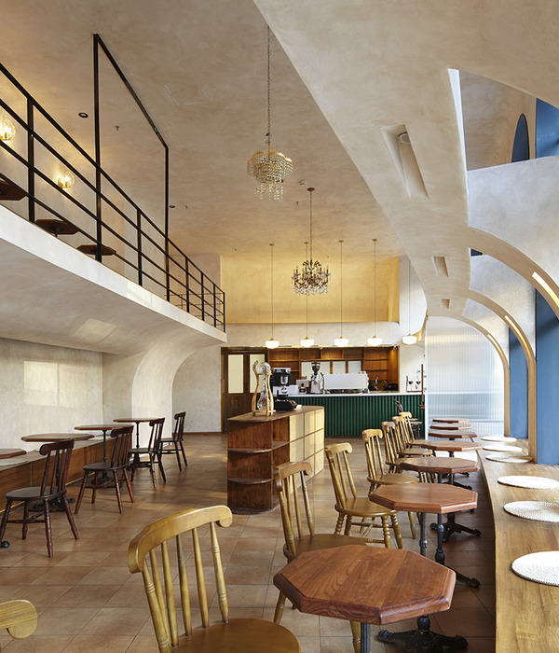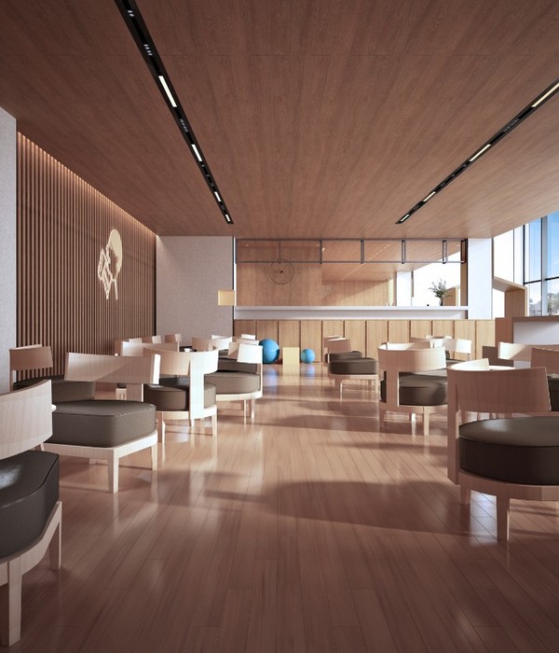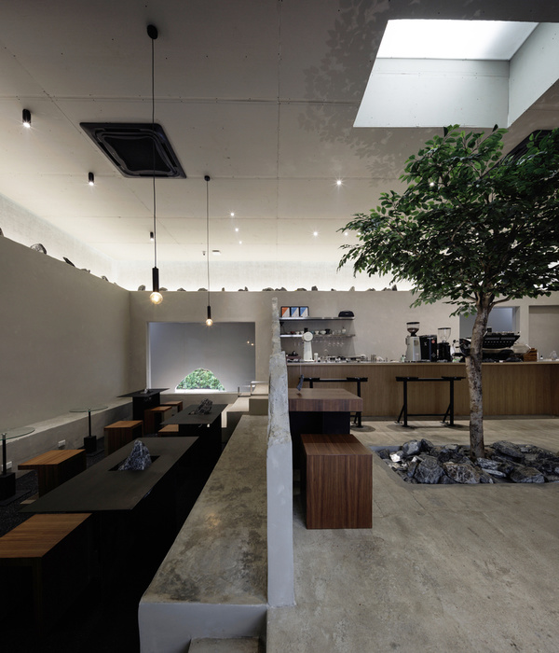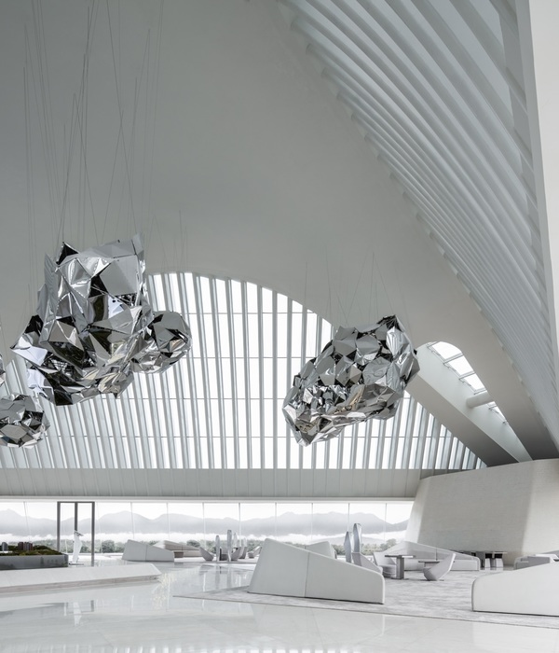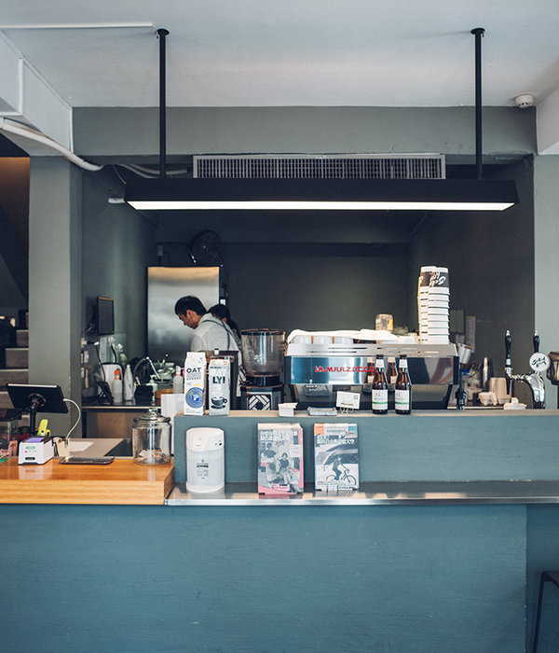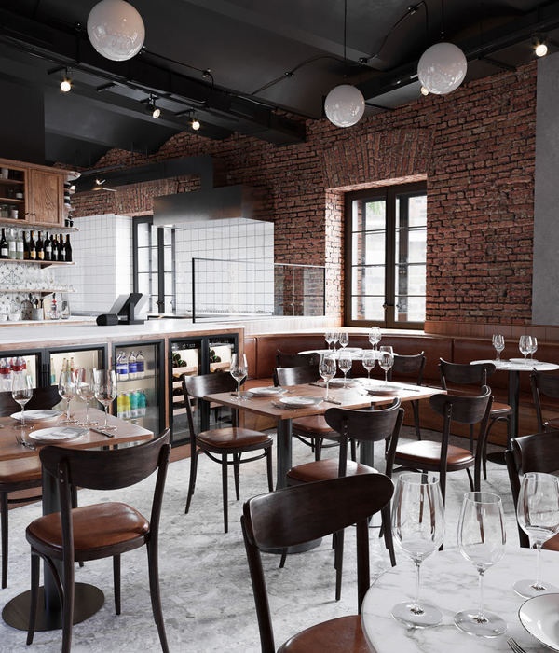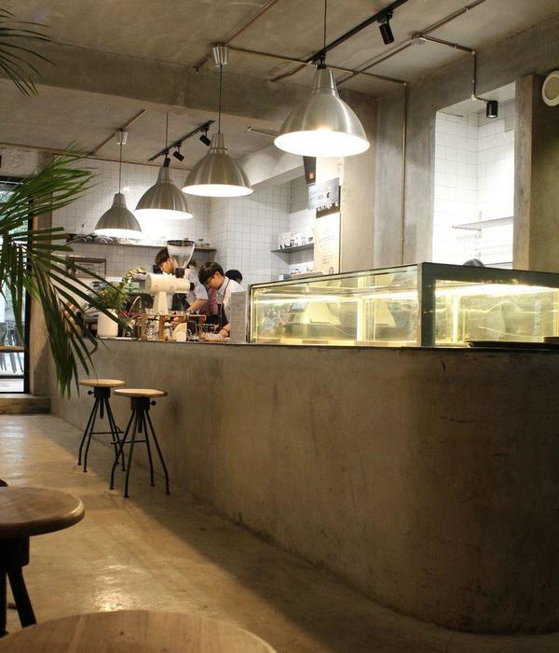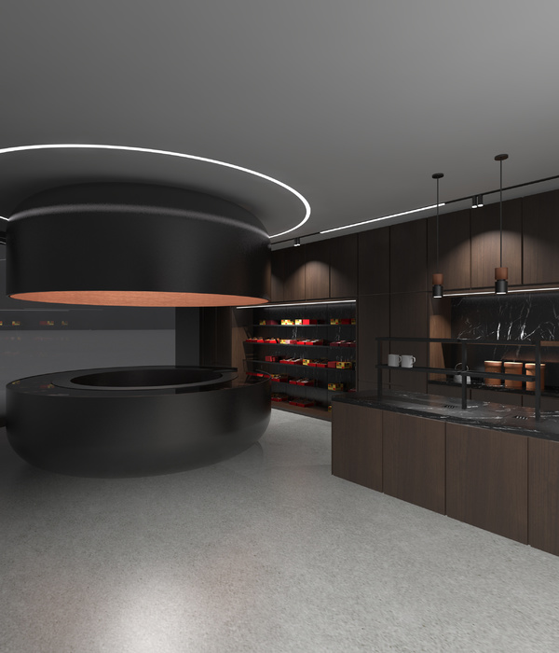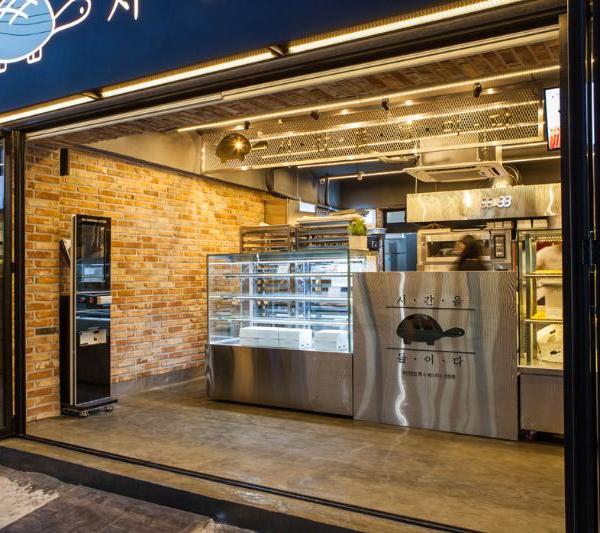Way of Work was tasked with the design of the Fabernovel Group offices, a global innovation agency, located in Paris, France.
Fabernovel is an international firm which creates digital products and services. It was founded in 2003 by French entrepreneur Stéphane Distinguin. Today the firm counts over 350 collaborators and has developed in Europe with offices in Paris and in Lisbon; in the United States: San Francisco and New York, and in Asia: Shanghai and Singapore.
When Fabernovel appointed WoW to develop the Interiors of their 5000 square meter Paris Headquarters located rue Saint Lazare in the 9th arrondissement, it was not their first collaboration, the pair had worked on some of their Office space projects in the past. WoW & Fabernovel share a same aesthetics vision which is contemporary yet leaves some space to the past, and decidedly Parisian in its style. We could be in the past, present or future, but we are in Paris.
The pitch here was to integrate the new ways of work and their business culture, which is still close to one of a startup (although it was founded 16 years ago), leaving space to change, yet durable in time. When we first visited the art deco building it was already undertaking major structural renovation works under the supervision of Parisian Architectural firm RDAI Architecture, commissioned by its owner Groupama Immobilier. RDAI has done wonders with making opening-up the 6 floors into light filled open spaces, creating a Patio garden in the center and reinterpreting the Art Déco DNA of the original building into details of the new windows, railings and floors among others.
Furthermore the team has aimed at providing a low-energy building, and has respected the latest French & European regulations in regards to sustainability, it is also BREEAM compliant (Building Research Establishment Environmental Assessment Method).
The office accommodates all of Fabernovel 350 Paris based talents, and dozens of collaborators from the various branches worldwide: designers, developers, analysts, data scientists, change makers, finance specialists. Creativity and design stand amongst the key values of the firm (each of the 36 meeting rooms were names after an iconic product designer).
Talents don’t have designated desks inside the offices, which practices Flex-Office, so we developed the concept around open-plan workrooms, around which articulates a series of different seating/meeting options varying in style, ranging from micro banquette rooms, dens, nap rooms, corridor seating, café areas. Within the open spaces the use of black and white and beige is predominant making spaces feel airy and almost tidy at all times. However, This balance is being challenged every now and then by the use of bold dichroic 3M film on the glazed partitions creating the most surprising light effects and reflections.
A custom made prismatic felt den was also created to punctuate open-plan office spaces, serving as short-meeting spaces, additional acoustic, and breaking the linearity of those spaces.
Throughout the project, and whenever it was possible WoW designed custom furniture and fixtures to avoid too much trend and office stereotypes, most of which were produced in France, and close European countries. In the entrance Lobby, around which the 2 main café areas are located, 2 Kiosques were designed to accommodate the food, pastries and coffee offer provided by La Maison Plisson.
The project also integrates a mix and match of edited and custom-made furniture, fittings as well as art and vintage furniture of the founder’s personal collections, which adds soul extra soul and a homely feel to the interiors.
Design: Way of Work
Photography: Julie Ansiau
16 Images | expand for additional detail
{{item.text_origin}}

