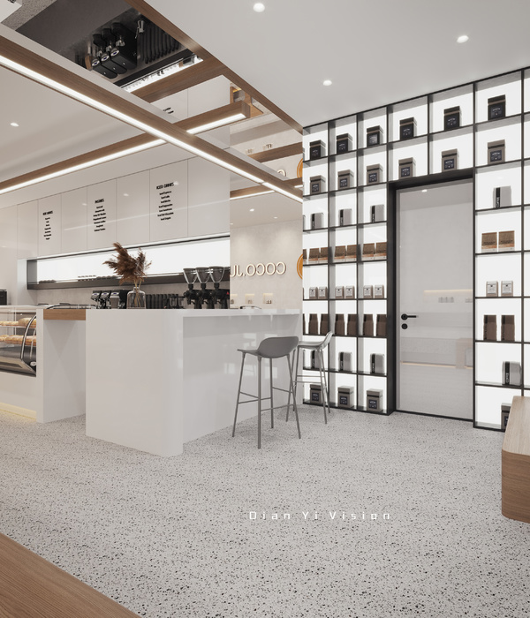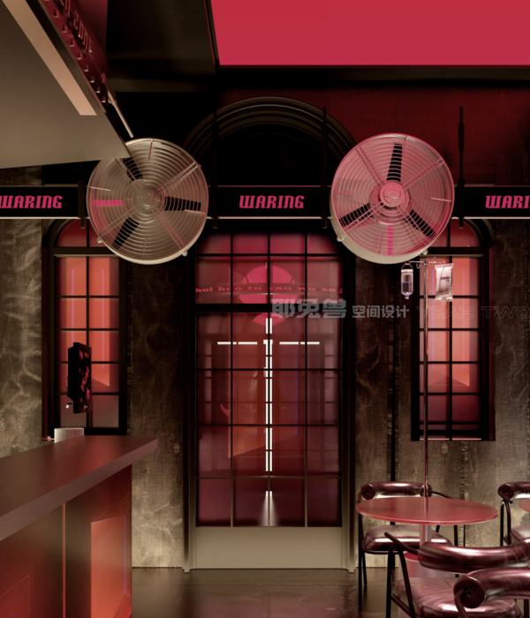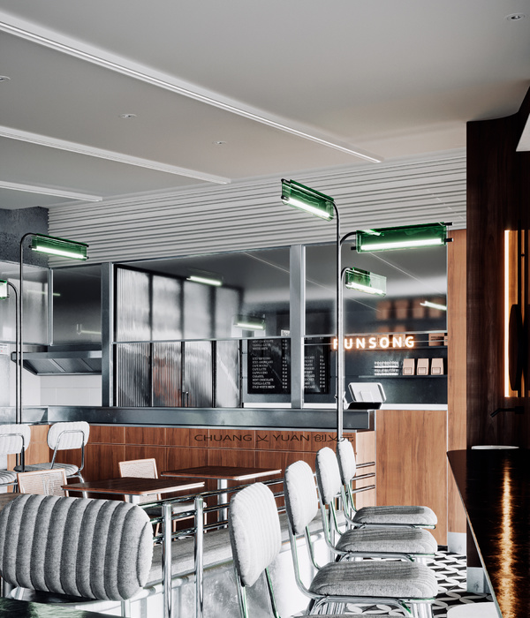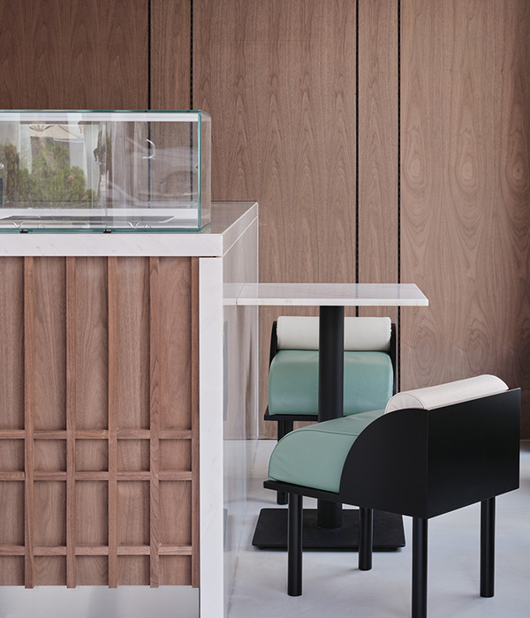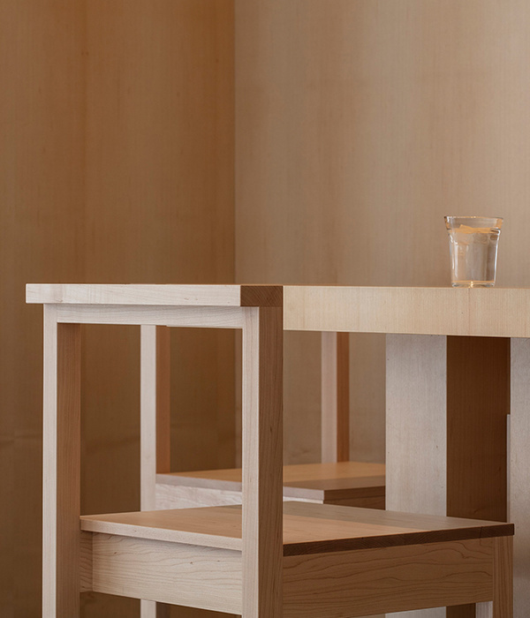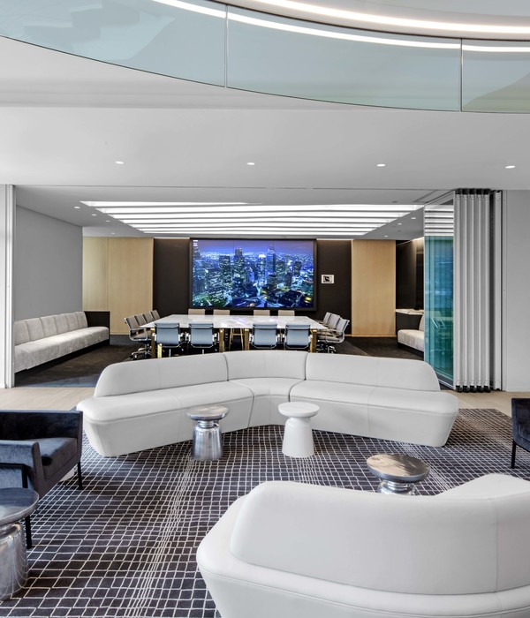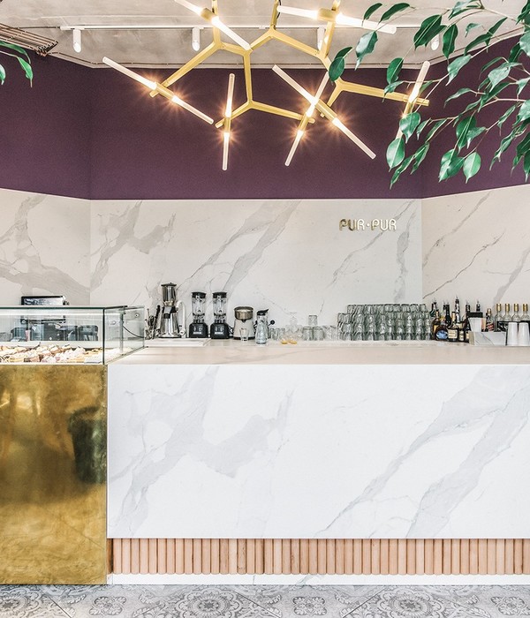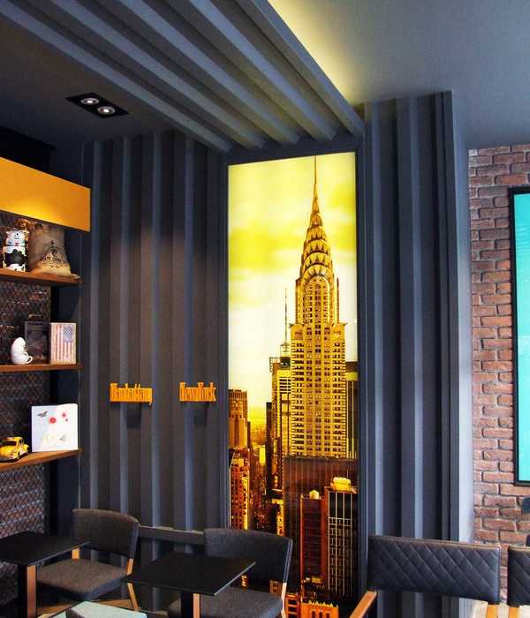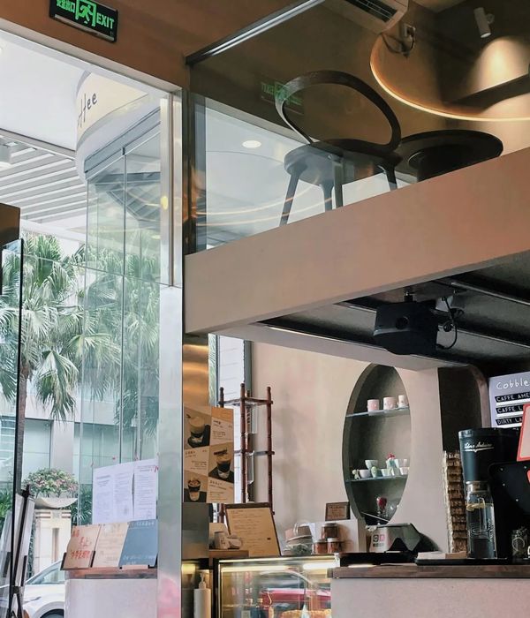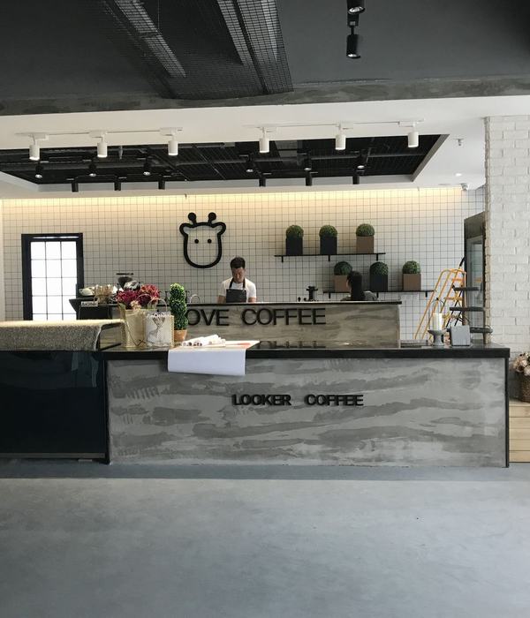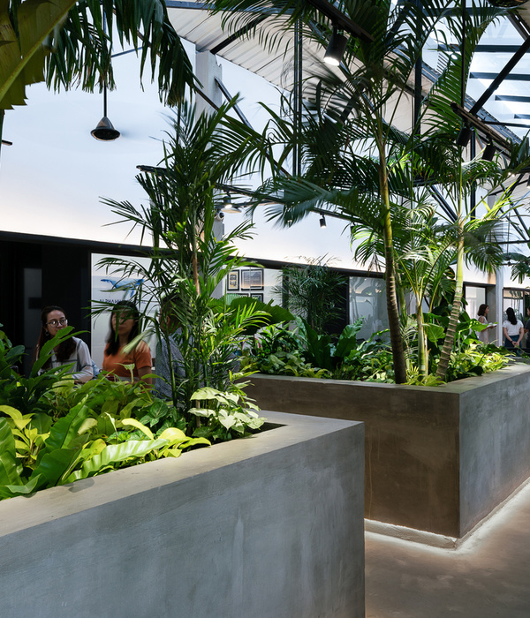Vast open office space was transformed into an unique working environment for construction company Skanska, a place where people work, focus and collaborate, but also rest, relax and interact in Krakow.
Artur Jasinski and Partners has achieved the office design for construction giant, Skanska, at their location in Krakow, Poland.
Typical office function has been implemented into a regular trapezoidal form of the building. To break the orthogonal repetitive plan, the lines at the different angles cut the space and create the shapes of the functions. The most defining feature is the circulation path, which refers to the river flowing between particular parts of the plan. The lines defining the river are reflected in the finishing materials of the floor and ceiling, and additionally highlighted by the furniture alignment.
Following the programme demands the working stations are organized in two different layouts. For teams that need to cooperate and communicate frequently the desks are put in the shape of propeller – the triangular form. They are set in 6 communities, each consisted of 48 desks. The IT specialists work in more enclosed pods separated from the open space. There are certain functions assigned to each working station space, such as: conference rooms, meeting rooms, copy points, phone booths and training annexes with wipe boards. Additionally there are two free standing coffee/tea points, various inbuilt furniture and plant pots fulfilling the open space.
Greenery and plants are very important element of the interior. They integrate the space being put both in separate, free standing pots and as the elements of the office furniture or covering the walls. There are three greenhouse spaces which interlude the working areas, where various species of plants have been chosen to create the impression of indoor park. Moss compositions cover the walls in reception and big conference rooms.
Less formal areas which are functionally and visually separated from the working stations offer extraordinary spaces for different kinds of activities. Town hall – the biggest room – with elevated stage in the centre can be used as the zone for bigger events or as a club / coffee bar with seating for individuals of small groups. The space can be enlarged by opening movable walls to the training rooms. It has also openings to the attached kitchen. The defining element of the space is the mural covering the wall – hand painted and individually designed. Chillout room is smaller, organized in the style of library and reserved for rather silent activities. There is soft, comfortable seating in the range of natural, gentle colours. In contrary, game room gives the possibility of laud and dynamic actions. There are table tennis, darts, tv and PlayStation.
In this design very clearly can be seen how cosy interior details are responsible for the general perception of the space. Wall papers, decorative lamps, colourful neons and unconventional furniture cannot be unnoticed, however they do not stay aside from the whole concept.
Design: Artur Jasinski and Partners
Design Team: Artur Jasinski, Katarzyna Lesnodorska, Natalia Bryzek, Demi Tran, Jan Wasowicz, Konrad Lukaszek
Photography: Pawel Wieczorek
14 Images | expand for additional detail
{{item.text_origin}}

