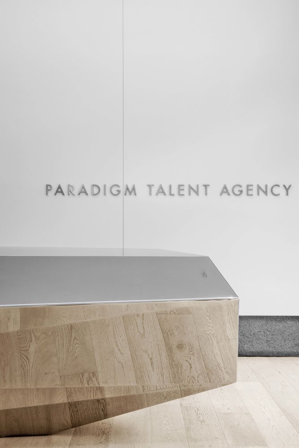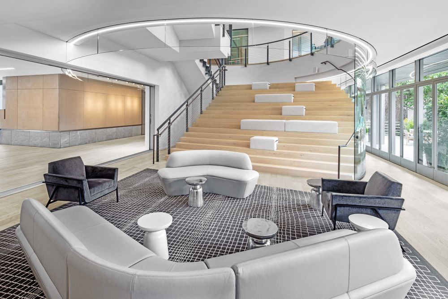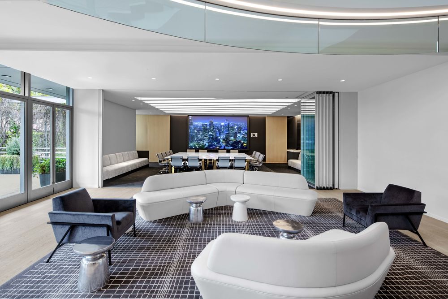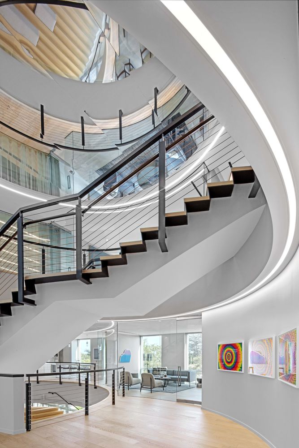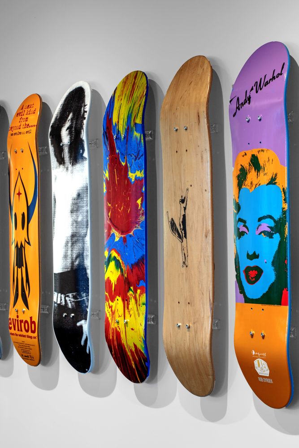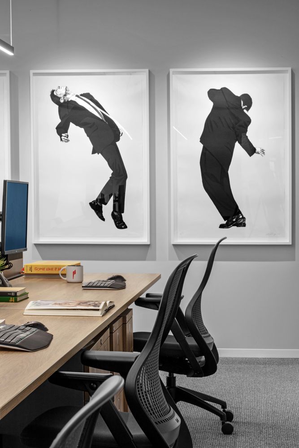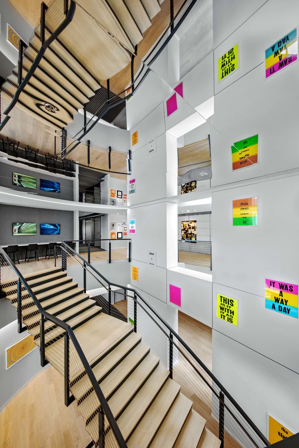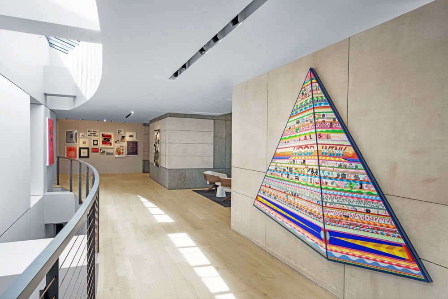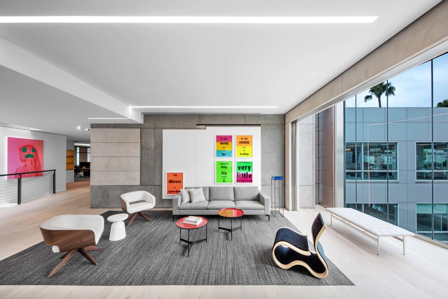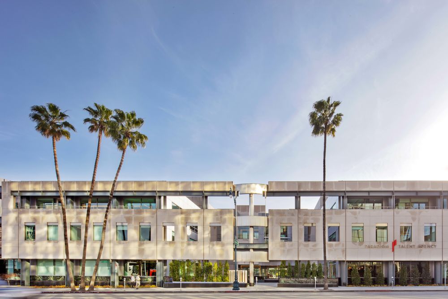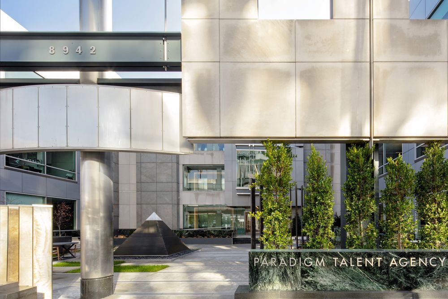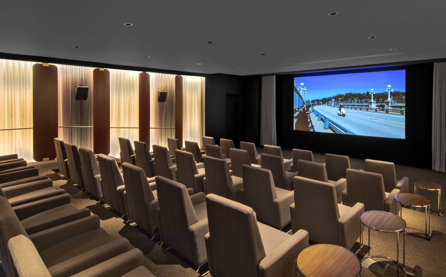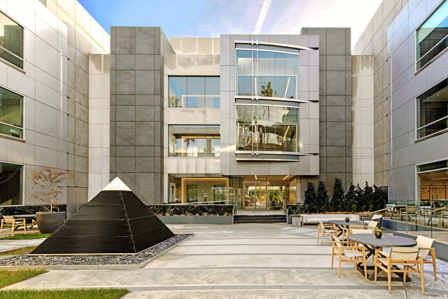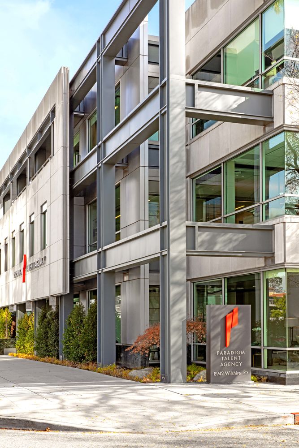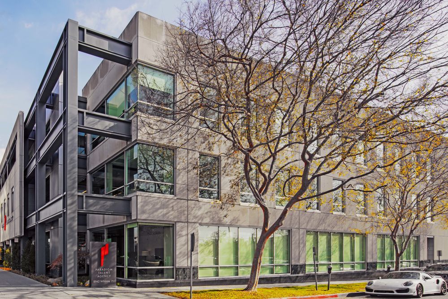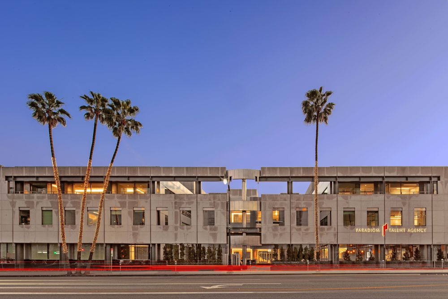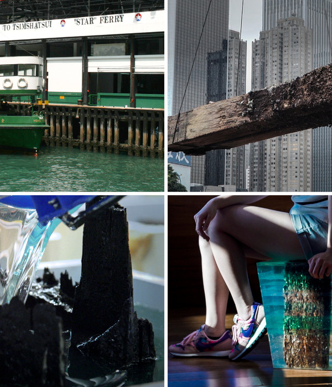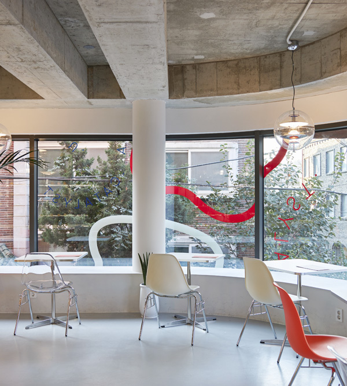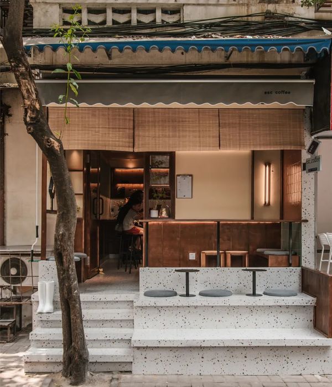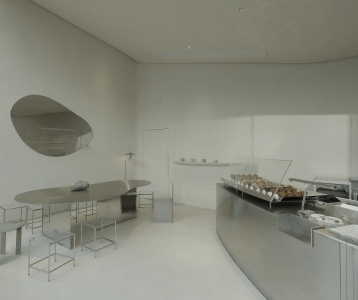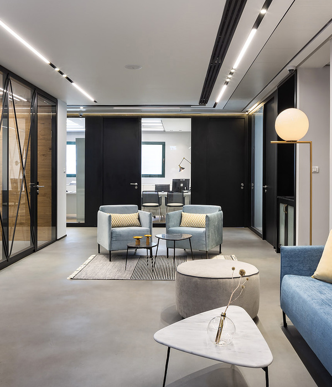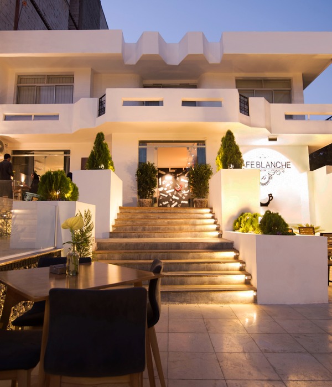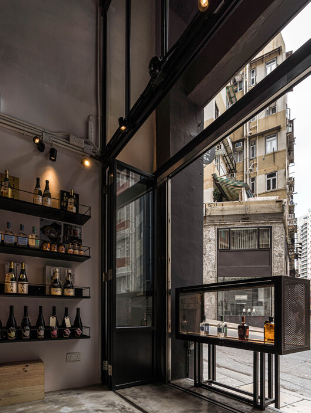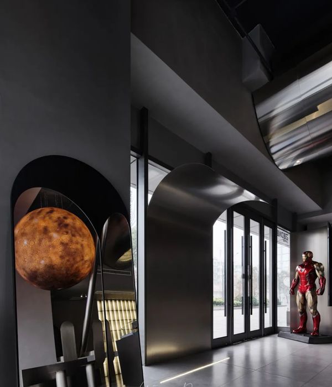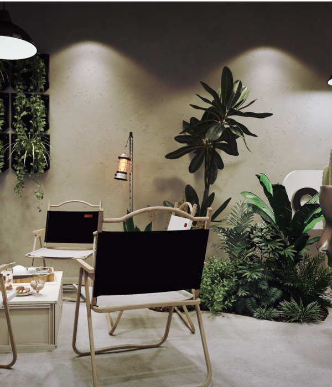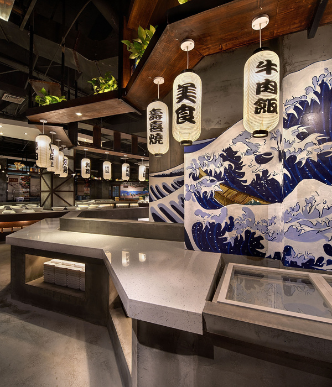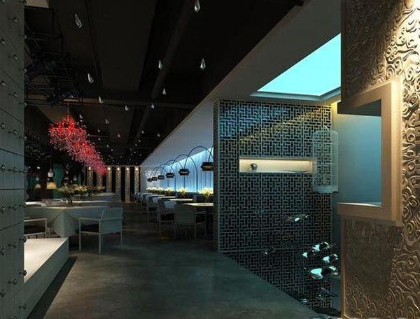"洛杉矶 Paradigm 总部 | 现代办公空间的垂直交流设计"
Firm: Rottet Studio
Type: Commercial › Office
STATUS: Built
YEAR: 2018
SIZE: 25,000 sqft - 100,000 sqft
BUDGET: Undisclosed
The build-out of the Paradigm’s new headquarters consisted of advanced design elements and challenges, including several unique components such as a one-of-a-kind curved interconnecting staircase, screening room, second-floor signing room with curved glass walls, as well as multiple listening rooms and voice over booths. The project also had a courtyard located in the center of the building, which previously existed prior to the renovation. The various teams were required to work around this space throughout the construction of the interior of the building. After the interior was constructed, the courtyard underwent a full renovation as well. Because the project was located in the heart of a Beverly Hills residential area, workers had to overcome major logistical challenges that required extensive coordination, including strict working hours, very specific hauling routes and working in an area where only an alley separated the job site from residences.
A principal design goal for this project was to create public meeting areas towards which the staff can gravitate organically and meet during the course of the day. An eye-catching interconnecting staircase, designed to function as a vertical workspace connection between the three levels, features bench seating overlooking the lobby and into the multi-purpose room on the first floor. Nearby, the large coffee lounge extends from one end through the central courtyard and offers employees and visitors alike a space to work, meet, and socialize. Paradigm Talent Agency reports that this space has encouraged collaboration in a very positive way.
One of the biggest challenges during the construction of this project was the soaring 3-story staircase which connects all floors and acts as a central vein for movement within the project. The staircase’s layout was completed on the first floor, then using working points transferred to the second and third floors. The third floor portion of the staircase presented the greatest challenge. As part of the design, it had an offset radius making it difficult to lay out. The staircase had to be laid out in an area where the concrete slab no longer existed due to the circular cut out. Because of the staircase’s large footprint, work was completed in a very tight area and had to be constructed around custom designed light fixtures, which were built off-site requiring sub-contractors to rely on CAD drawings, hold to dimensions and frame the staircase according to the fixture’s dimensions.

