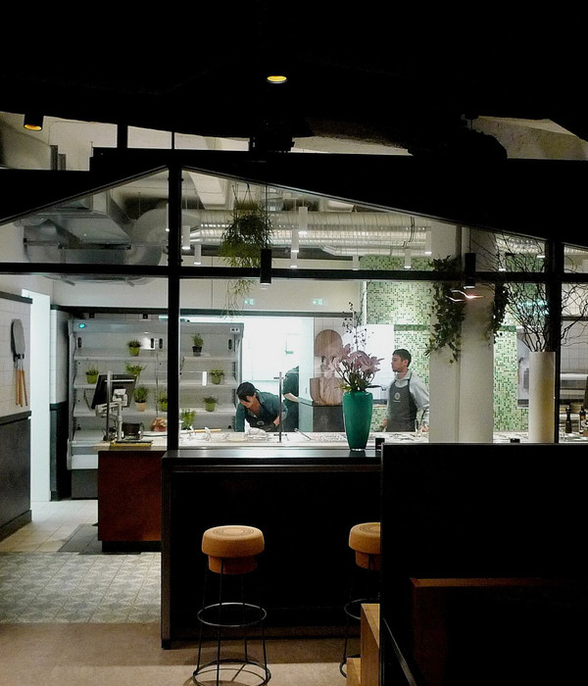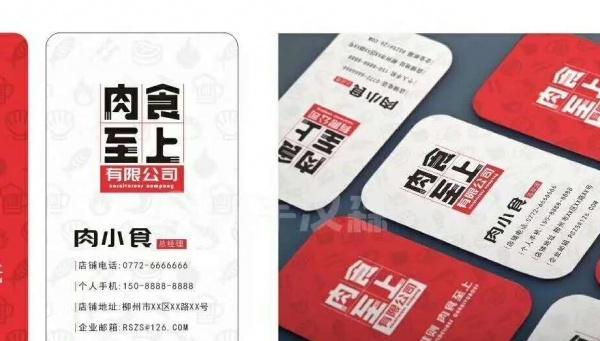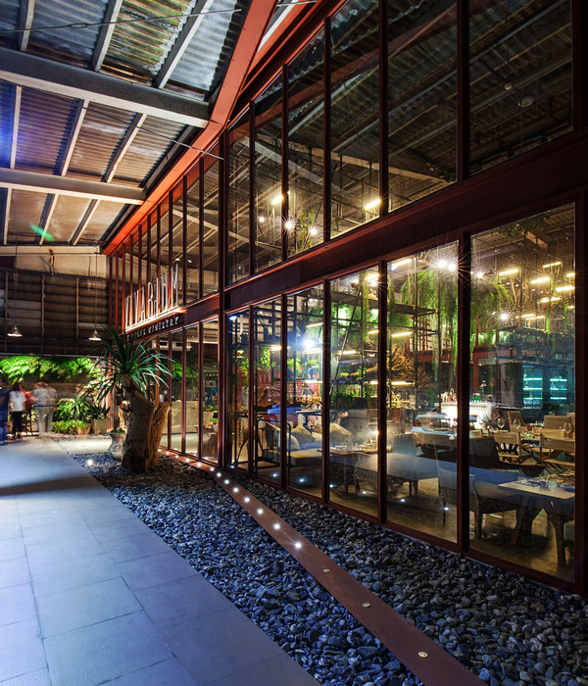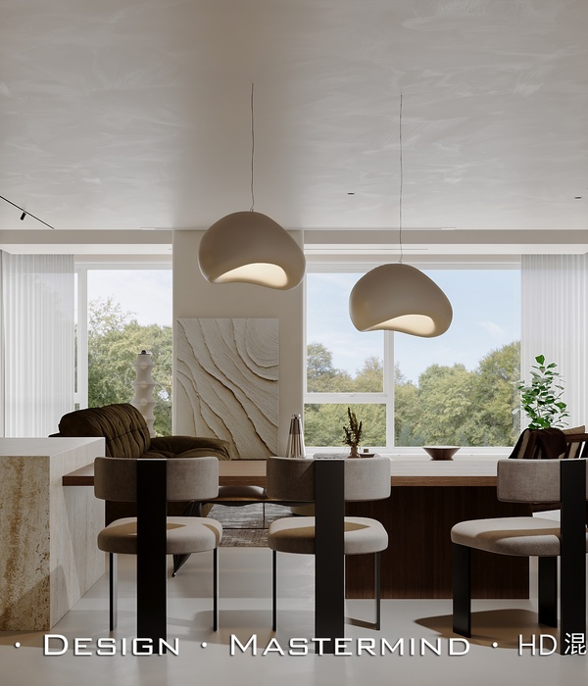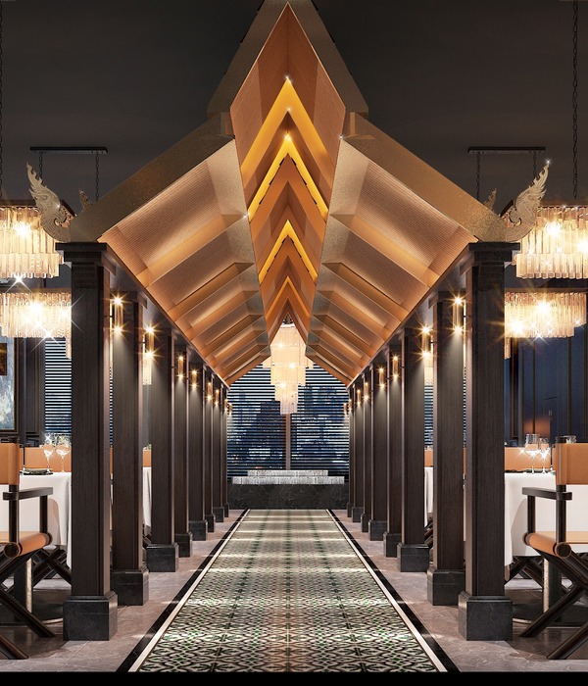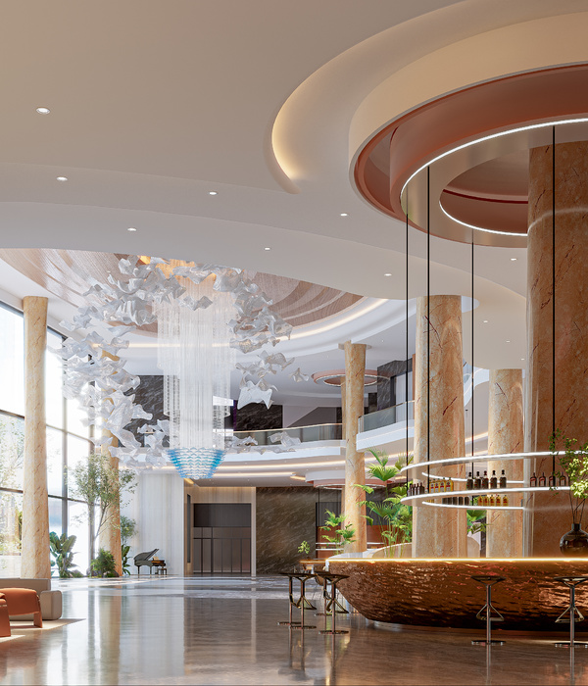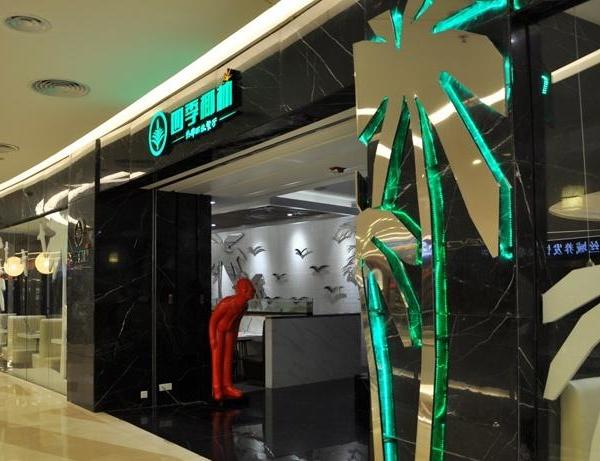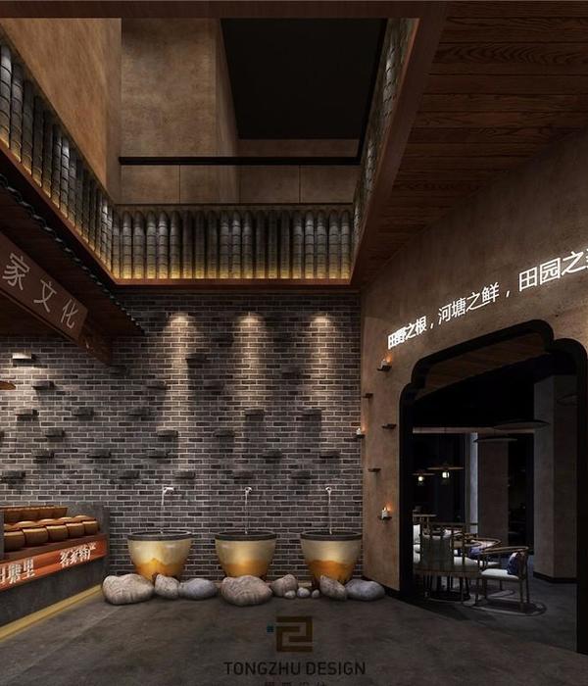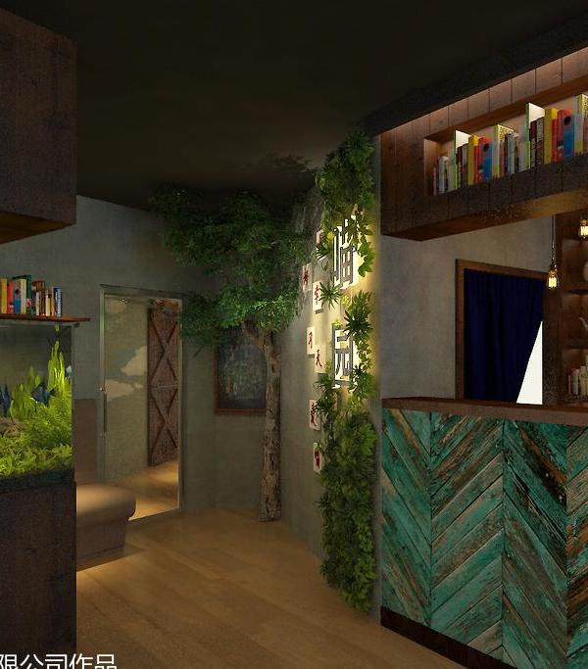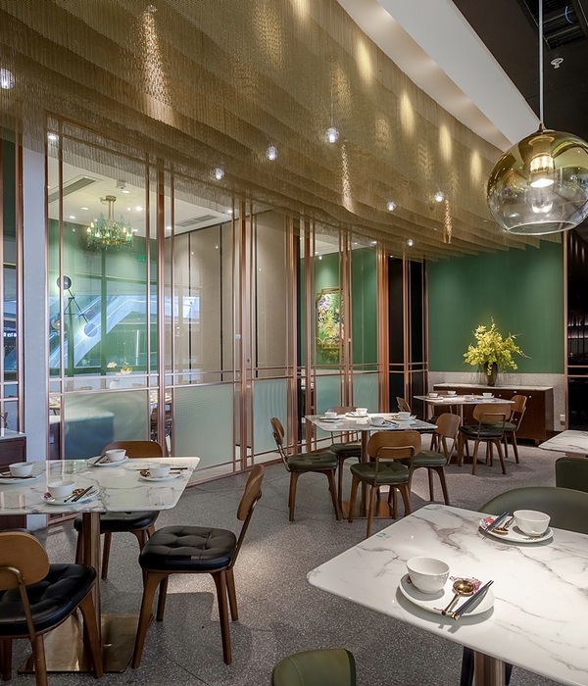Cafe Black at nuare Coffee Center
Main entrance to Cafe Black at Nuare Coffee Center
Wall lamps by Vlad Goldakovskiy
Barista and a lamp
Wall lamps designed by Vlad Goldakovskiy and the Nuare girls
Lounge wall lamps by Vlad Goldakovskiy
School and the door handle
Visitors and the holly roaster
Door handle designed by Vlad Goldakovskiy
Vlad Goldakovskiy painting being installed
Holly roaster
School
View from the lounge balcony
Probat roaster
School
Coffee stains floor by Vlad Goldakovskiy
Yellow stair to the lounge
Street view of an old factory block
Lamp and the painting by Vlad Goldakovskiy
Lamp by Vlad Goldakovskiy
Nuare Coffe Center was designed by Vlad Goldakovskiy and built in Kyiv, Ukraine. It is situated at the art claster Platforma Art Zavod - the revitalized old soviet factory territory which now is used for festivals, art workshops and coworking zones.
The program of the project was to build the facilities for the Ukrainian fast growing young coffee brand Nuare which consists of coffee roastery with one Probat roaster for 25 kg and one for 5 kg inside the factory block.
Also we had to place the packaging zone of the roasted coffe, the office for the staff.
The cafe, school and the shop were also the functions needed.
From the beginning - we wanted to use design 4.0 method - to include the users/customers inside the design process and form the comunity to help us making the needed design solutions.
For this we organized the workshop with the team of Nuare - drivers, baristas, storekeepers, accountants, roasters. We asked them - what place do you need to be happy at work? What is the best place for you to work? What do you need this place to be to invite your friends everyday? We used cirle facilitaion method to organize this comunication. Then we collected the meanings at the Report N1
Next we organized - wider workshop for the visitors of the Kiev Coffee Festival - which was held in the same Platforma Art Zavod claster as our future coffee center. We made a work shop for a 100 people - our target audience. The question we asked them - was - almoust the same. What place do you need to come to our coffee center everyday. What this place has to be to become your favorite place? The results were placed at the Report N2
All together - this information helped us a lot on planning level of design. For example, people asked to make an open, low barstand to reduse the difference between the zones and include visitors at the kitchen zone.
Also the colors, atmosphere, user facilities like sockets locations - were taken from these reports.
The construction started at September 2016 and finished 1 of Aprilll 2017 - and included the reconstruction of a part of the old garment factory block, making new water, ventilation-heating systems, new partitions and curtain glass walls, stairs, floors, ceilings.
We door handles, lamps and partly furniture was custom designed by Vlad Goldakovskiy and produced in Ukraine. Part of the furniture was designed and produced by Ukrainian furniture design companies.
Paintings and artwork ware made by Vlad and Olena Goldakovskiy.
Year 2017
Work started in 2016
Work finished in 2017
Client Nuare
Status Completed works
Type Industrial facilities / Showrooms/Shops / Bars/Cafés / Restaurants / Interior Design / Custom Furniture / Lighting Design / Warehouses / Recovery/Restoration of Historic Buildings / Recovery of industrial buildings / Furniture design / Product design / Building Recovery and Renewal
{{item.text_origin}}

