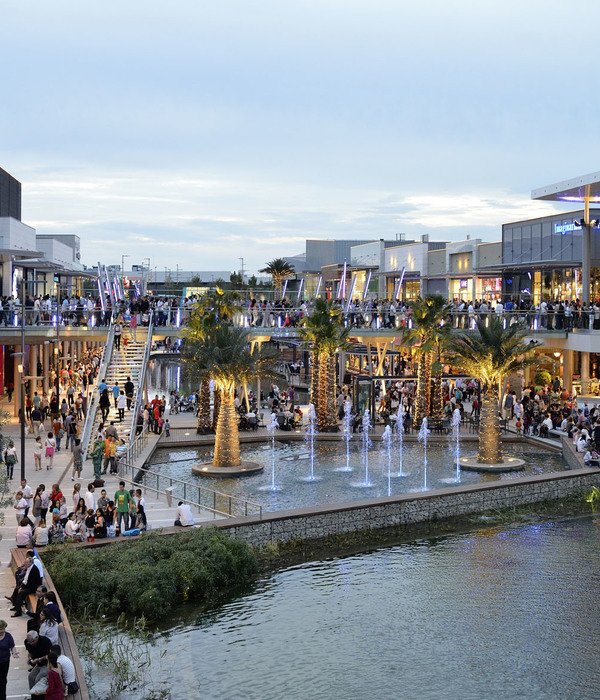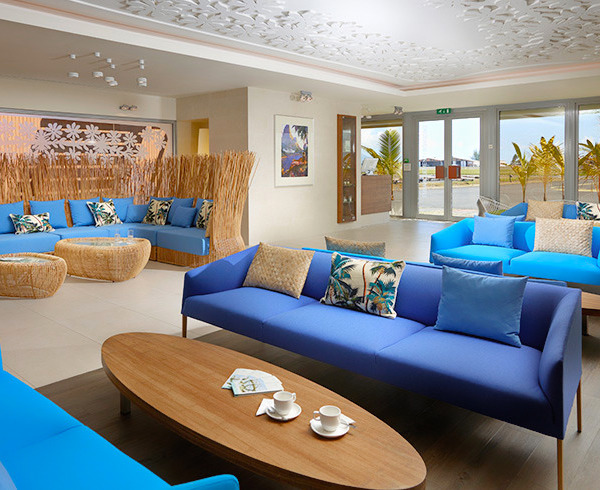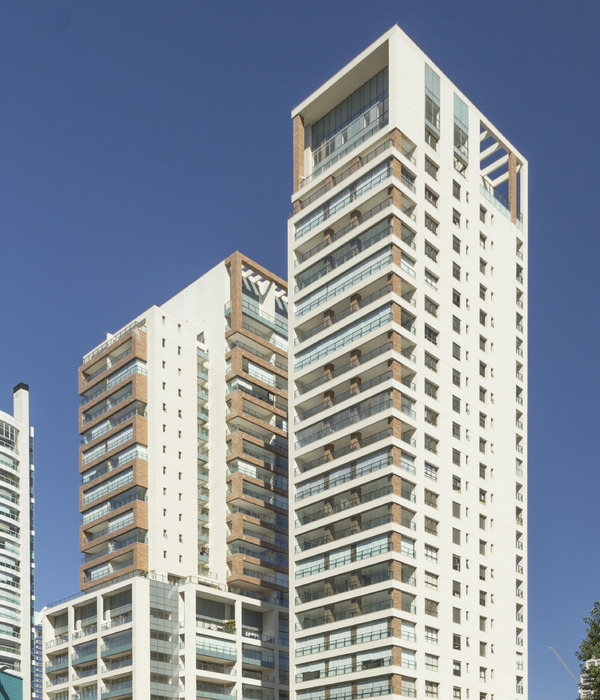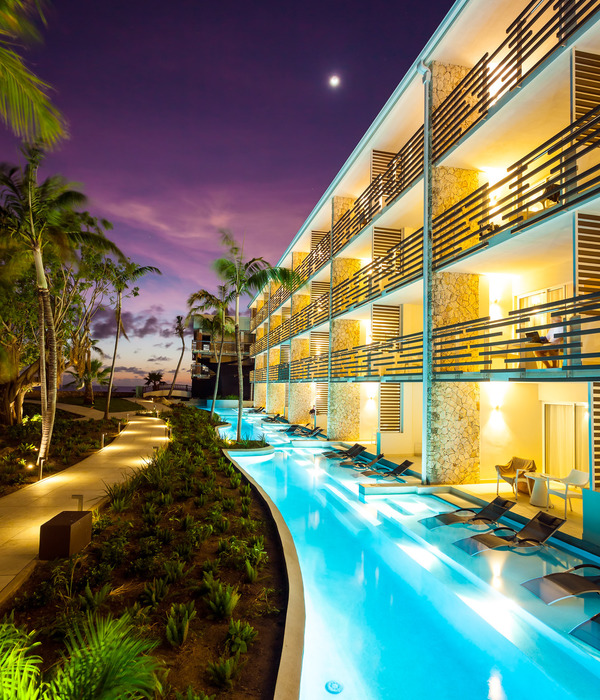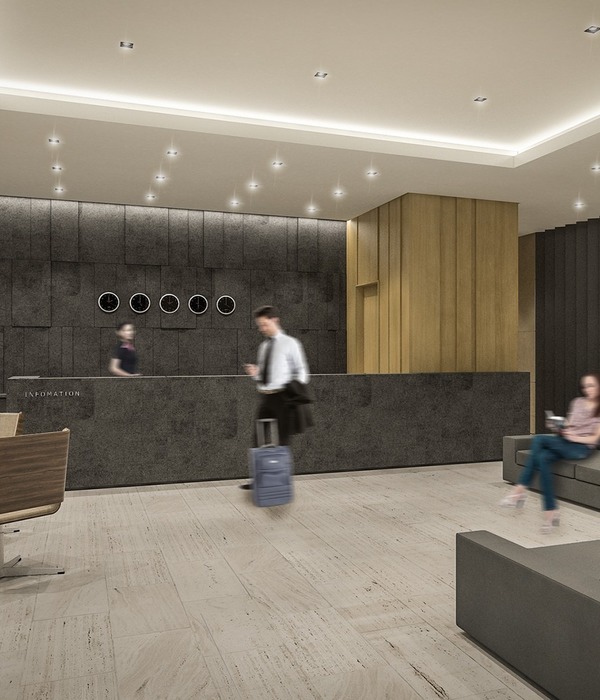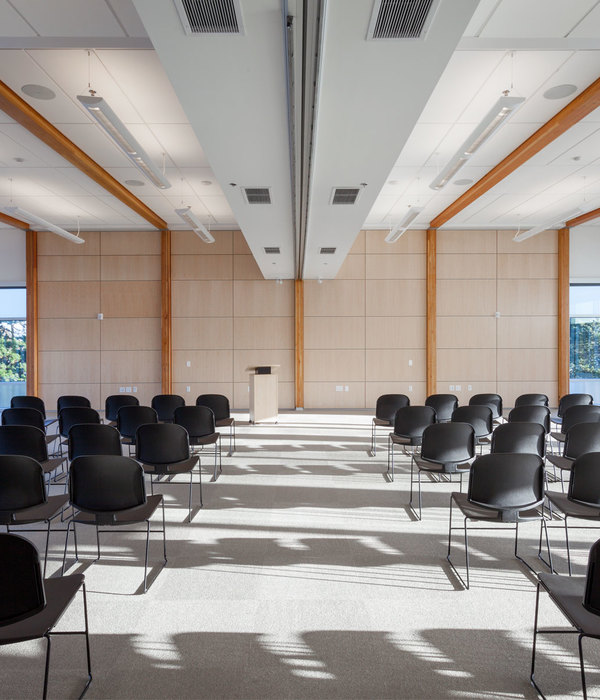巴黎 Gaîté Montparnasse 商业综合体 | 可持续改造的典范
由MVRDV改造后的GaîtéMontparnasse综合体,距离巴黎Montparnasse塔仅有几步之遥,如今正式对外开放。本项目合理整合了综合体的现有功能,包括:酒店、购物中心、办公空间,以及图书馆,并通过全新的社会住房和幼儿园进一步增加了建筑的密度。改造后的建筑更加受人青睐,设计不仅赋予了建筑亲人的尺度,同时也根据循环经济原则重新利用了建于上世纪70年代的大部分建筑结构,实现了建筑的可持续发展。
Gaîté Montparnasse, the MVRDV-designed transformation of a city block just a short walk from Paris’ Tour Montparnasse, is now open. The project has rationalised the existing uses of the mixed-use block – which included a hotel, shopping centre, office space and a library – and densified the area by adding social housing and a kindergarten. In doing so, the building has become more welcoming and accessible to pedestrians, while reusing significant parts of the previous structure from the 1970s following circular economy principles.
▼项目概览,overall view
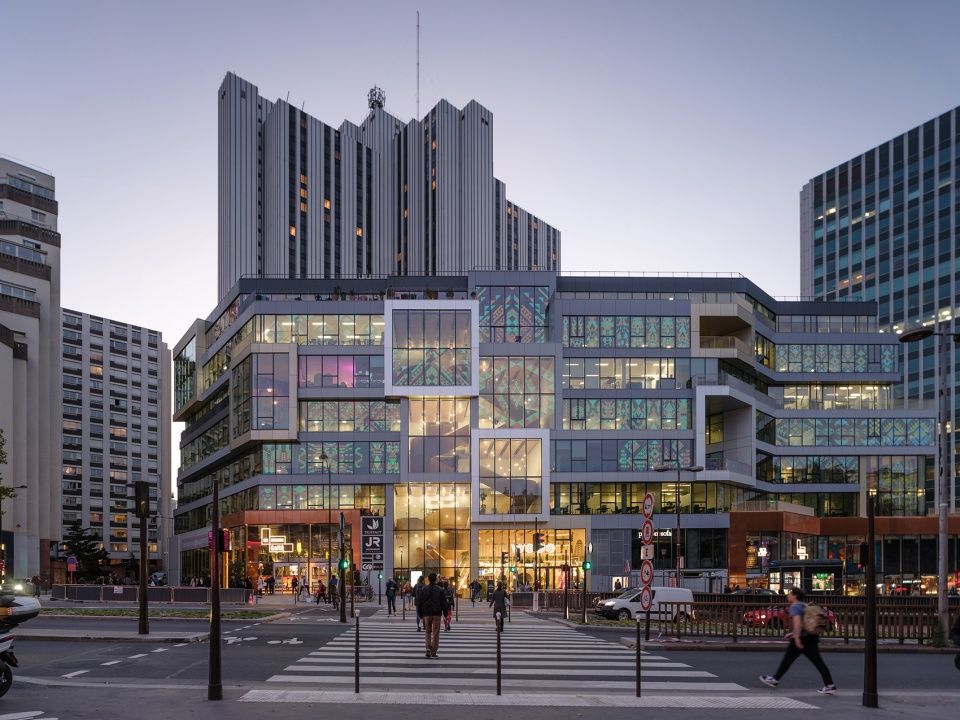
沿街主立面夜景,night view of the main facade along the street
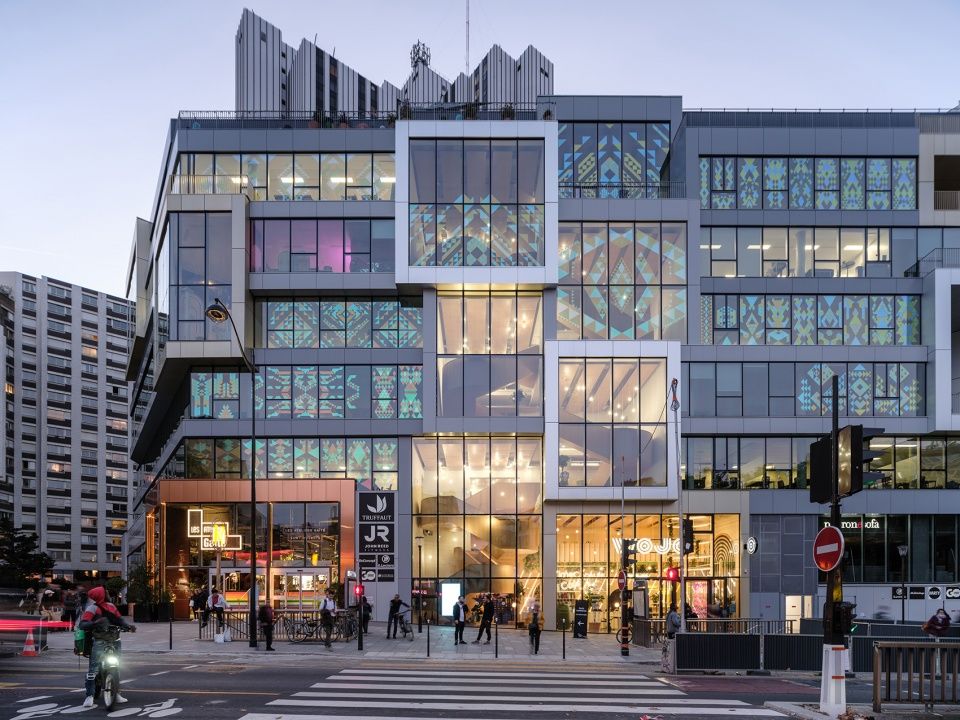
项目所在地块“Îlot Vandamme”最初由Pierre Dufau设计,并于1974年竣工,可谓是当时巴黎著名的地标街区。如今,远观Îlot Vandamme街区,铂尔曼酒店大楼秩序感极强的垂直线条已经成为了Montparnasse城区不可错过的存在。与此同时,Gaîté Montparnasse综合体粗糙的混凝土底座、四四方方的反光玻璃幕墙,以及红色的钢制结构网格,则体现了那个时代的建筑遗留下来的缺点:建筑场地被宽阔的林荫大道包围,整个街区都被汽车道占据,从街道上看,建筑显得内敛又疏离。
Completed in 1974, the original design of the “Îlot Vandamme” by Pierre Dufau was a landmark in its time, with the strong vertical lines of what is now the Pullman Hotel tower creating an unmissable presence in Montparnasse. At the same time, the plinth of rough textured concrete, boxy reflective glass, and red steel lattices epitomised the foibles of its era: surrounded by wide boulevards, the block was dominated by cars, and when viewed from the street looked introverted and unwelcoming.
▼项目与周边环境鸟瞰,aerial view of the project and surrounding environment
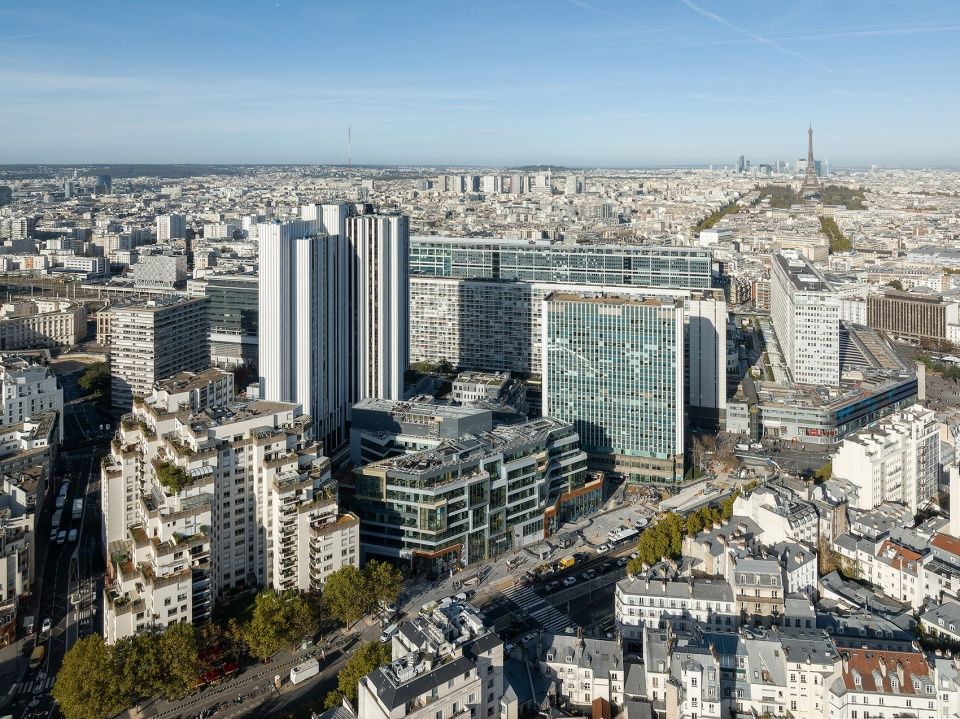
▼项目与周边环境鸟瞰,aerial view of the project and surrounding environment
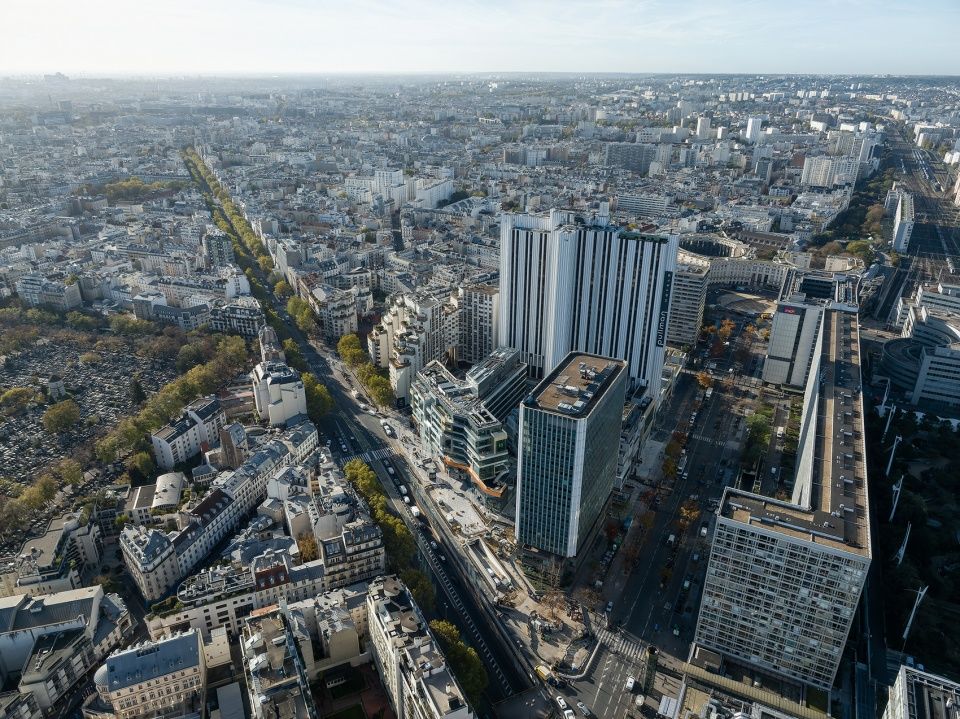
MVRDV的改造设计以可持续的方式尽可能多地重新利用了建筑的基座结构,同时戏剧性地改变了建筑与周围环境的关系。改造后,建筑沿缅因大道(Avenue du Maine)的主要立面统一了街道的氛围,大面积的玻璃为室内活动提供了清晰的城市景观视野。大体量的厚重感被不同色调的外部饰面、各种小尺度的退台和悬挑,以及大型多层框架中的阳台和展示橱窗打破,进而创造出富有趣味性的沿街立面效果。
MVRDV’s transformation sustainably reuses as much of the structure of this plinth as possible, while dramatically altering the building’s relationship to its surroundings. The building now has a consistent street frontage along its main façade on Avenue du Maine, with large windows providing a clear view into the activities housed within. This large mass is broken up into a visually playful façade by means of a selection of different cladding tones, various small setbacks and overhangs, and balconies and showcase windows in large, multi-storey frames.
▼街道视角,street view
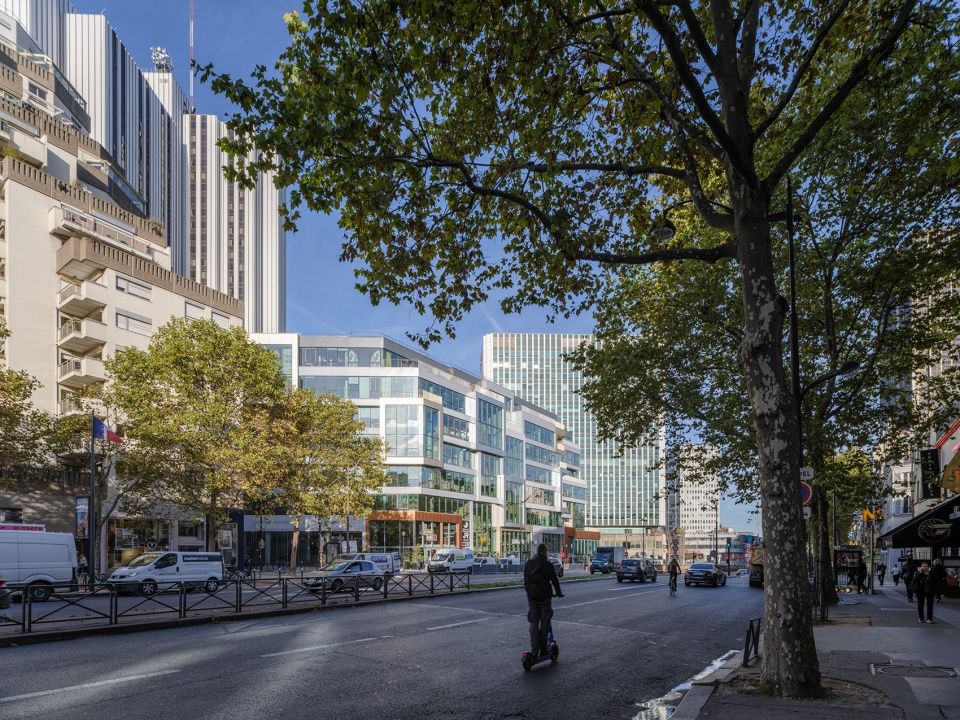
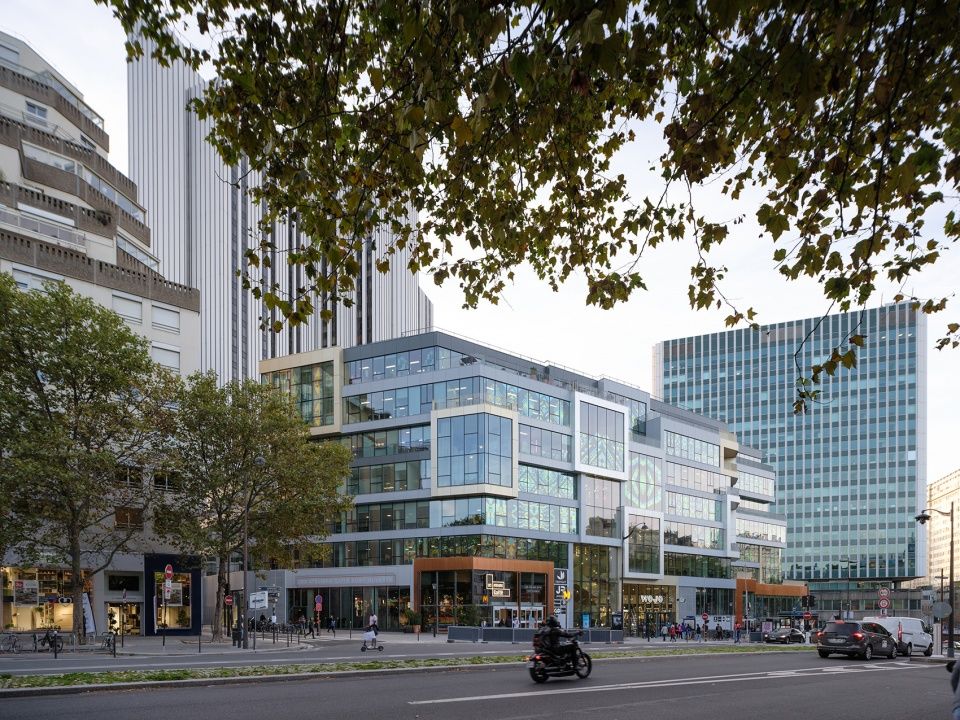
▼街道视角,street view
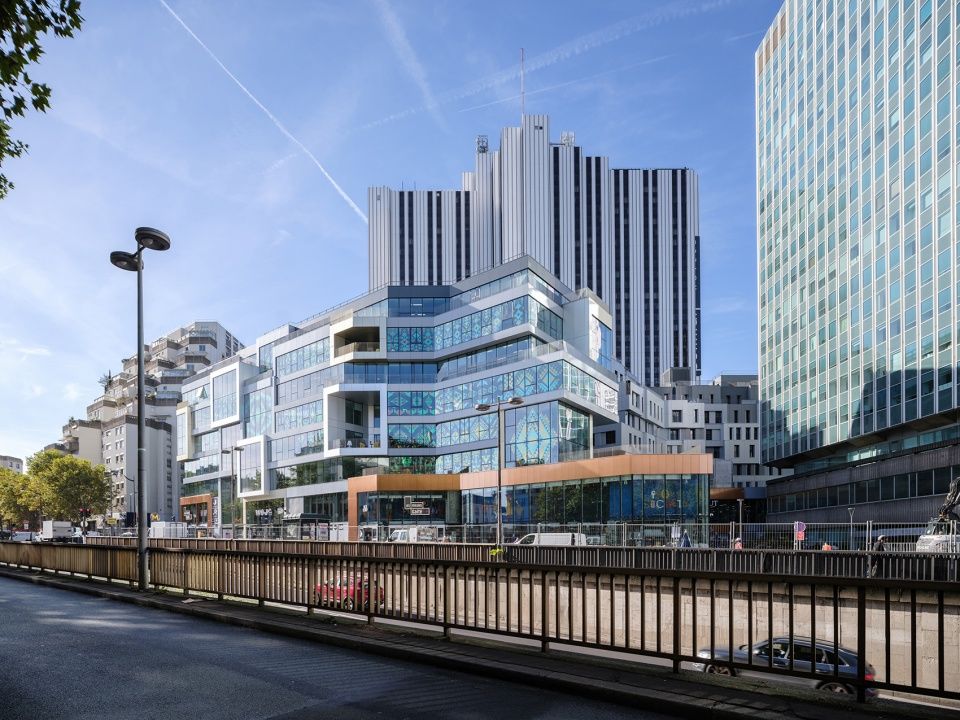
沿街主立面,main facade along the street
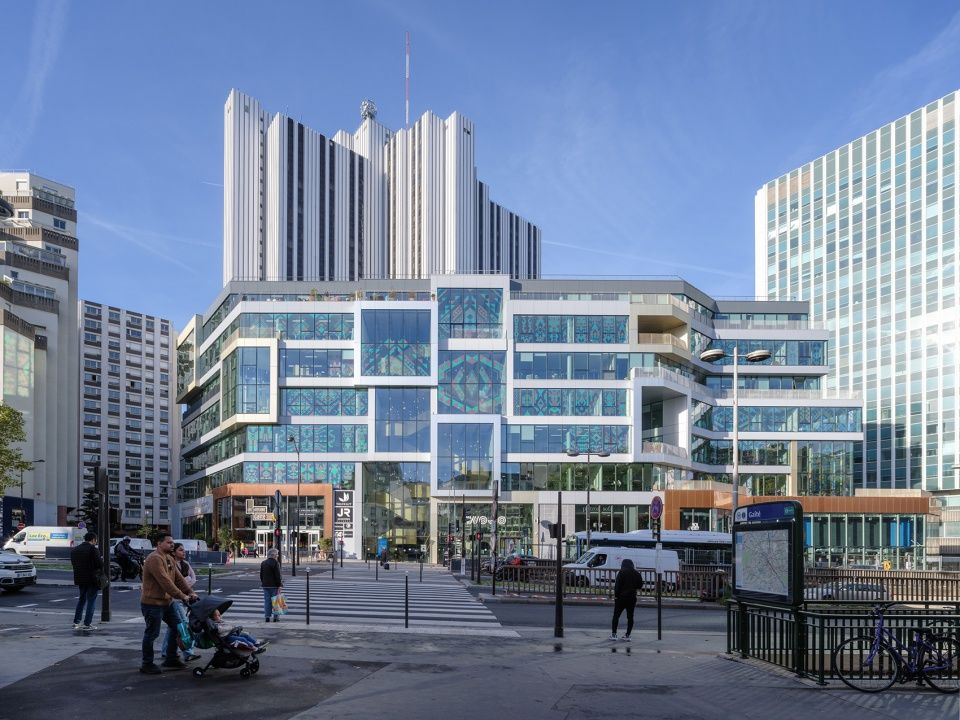
改造设计从可持续基本原则出发,重新组织了综合体内的功能体块。两层的购物中心占据了场地的大部分面积,购物中心之上则巧妙排布了一系列不同的功能空间,这种设置显著地增加了建筑的密度,以最大限度发挥出城市中心的区位优势。曾经分散在购物中心之上的三层办公空间,如今则被整合在基地东侧的一栋七层大楼中,并成为了建筑立面的重要组成部分。场地的中心,即酒店塔楼和北侧Le Héron办公大楼之间的位置,设计团队植入了62套社会住宅以及一座配套幼儿园。与此同时,以前位于地下的图书馆现在则占据了酒店塔楼另一侧的双层空间,进而改善了图书馆的通达性与访问性。
The design rethinks the arrangement of programme within the block from first principles. The two-storey shopping centre that fills most of the site is now topped by multiple blocks, significantly densifying the area to make maximal use of this city centre location. Offices, previously spread in three storeys over the top of the shopping centre, are now condensed into a seven-story block on the east of the site, forming part of the building’s main façade. At the heart of the site, in between the hotel tower and the Le Héron office block to the north, the design incorporates a block of 62 social houses and a kindergarten. Meanwhile the library, previously relegated underground, now occupies a two-storey space on the other side of the hotel tower making it more visible and accessible.
▼底部两层购物中心,the two-storey shopping centre

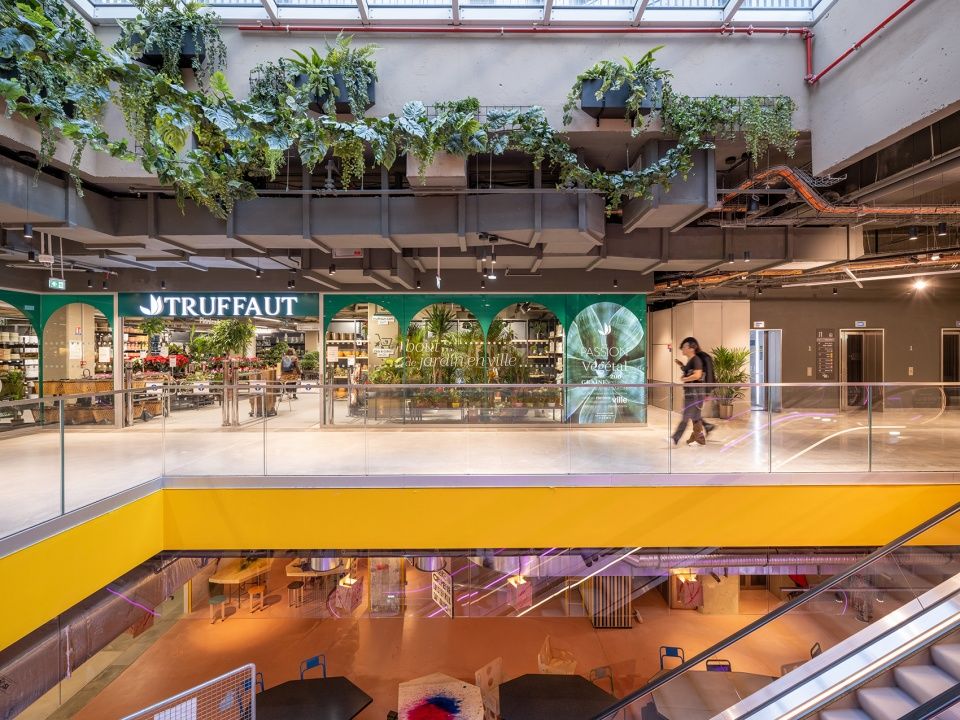
GaîtéMontparnasse商业综合体的改造向大众证明了,即使是最戏剧性的转变也可以通过可持续和循环经济的方法实现。新的设计看起来与之前的设计完全无关,甚至楼板的形状也与20世纪70年代的设计不同,但是它确实是由原建筑的混凝土结构改造而成的,原始的建筑结构在谨慎的设计下无缝融入到新的平面中。此外,为了在项目中增加住宅功能,设计团队在建筑中添加了木结构,同时也减少新建筑的碳足迹。
The design of Gaîté Montparnasse shows that even the most dramatic transformations can be achieved using sustainable and circular economy approaches. The new design appears completely unrelated to its predecessor – even the floorplates are shaped differently to the 1970s design – and yet it carefully reuses this concrete structure wherever possible, stitching the old floor plates into the new plans. For the addition of the housing block, a timber structure was used to reduce the carbon footprint of the new construction.
▼咖啡厅,cafe
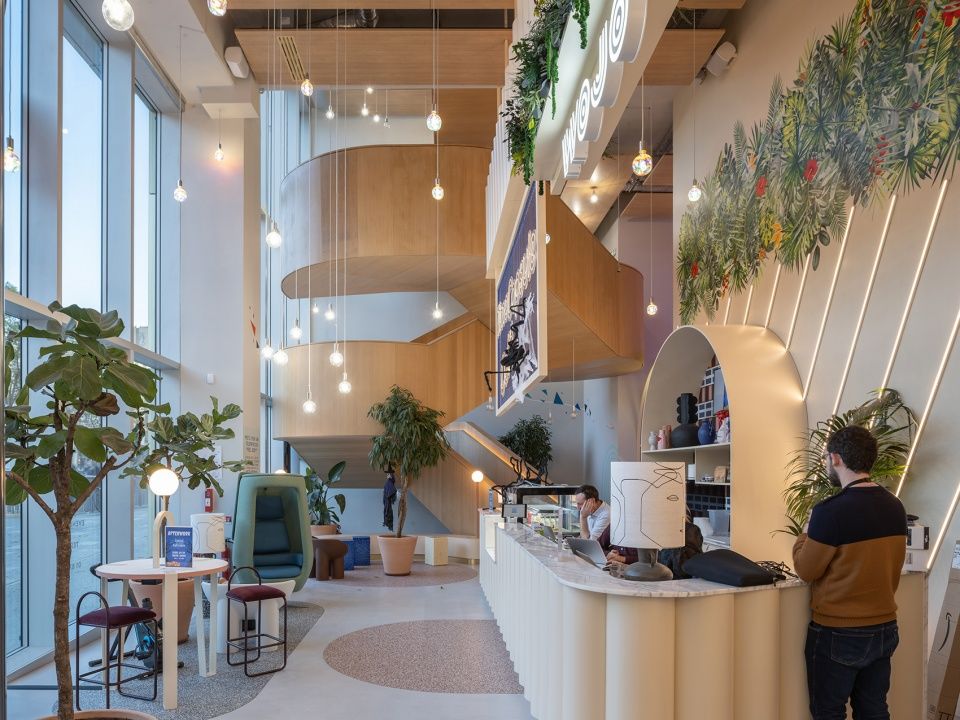
楼梯,staircase
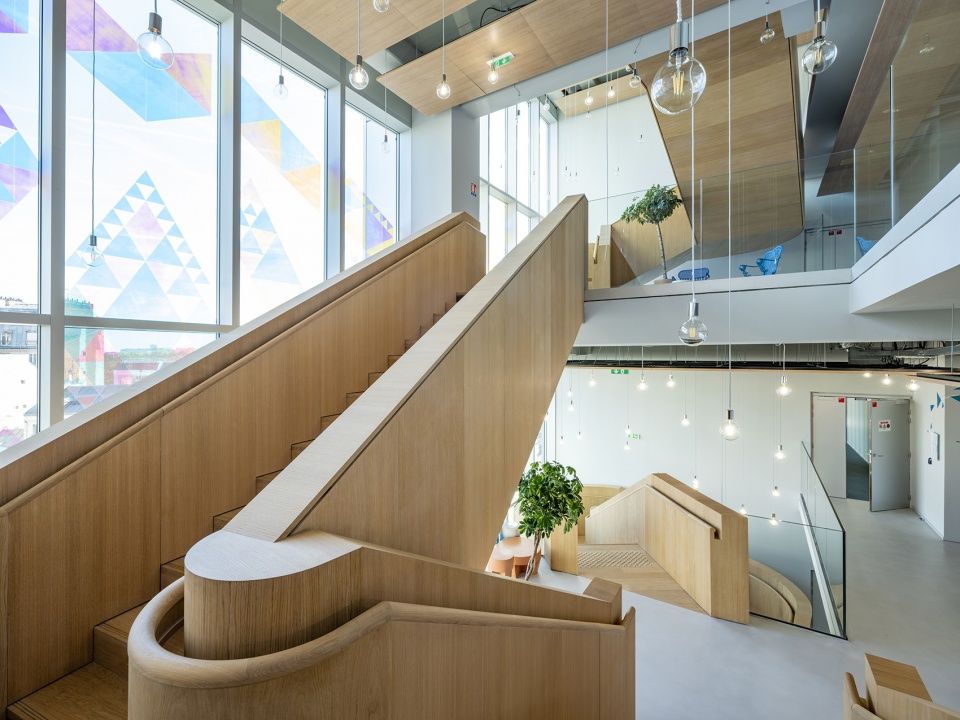

大面积的玻璃引入充足自然光线与城市景观,large areas of glass bring in plenty of natural light and urban views
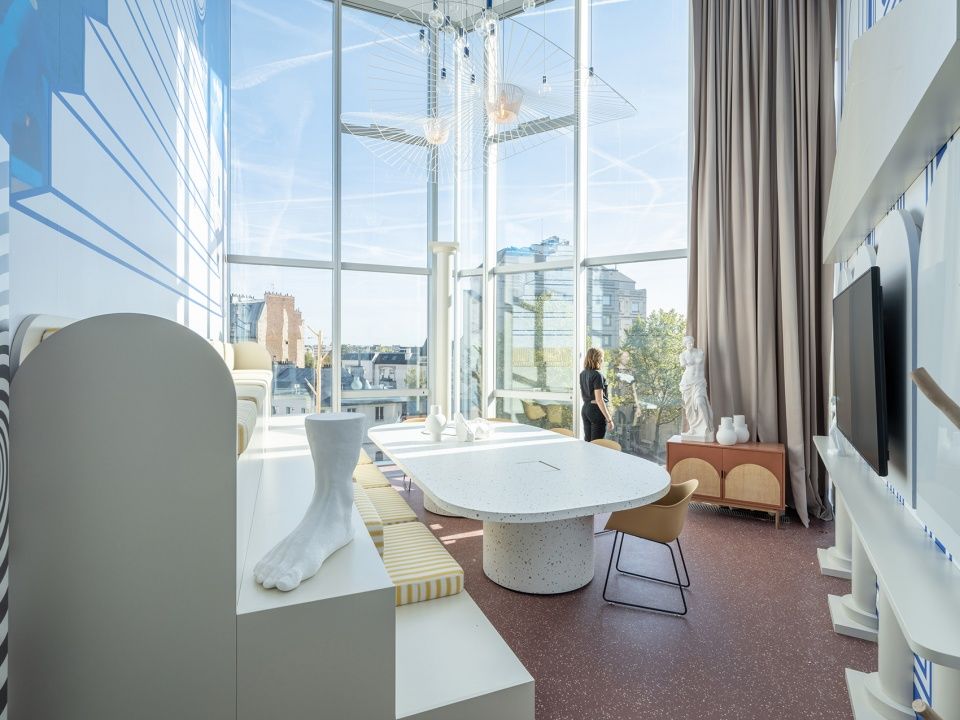
图书馆,library
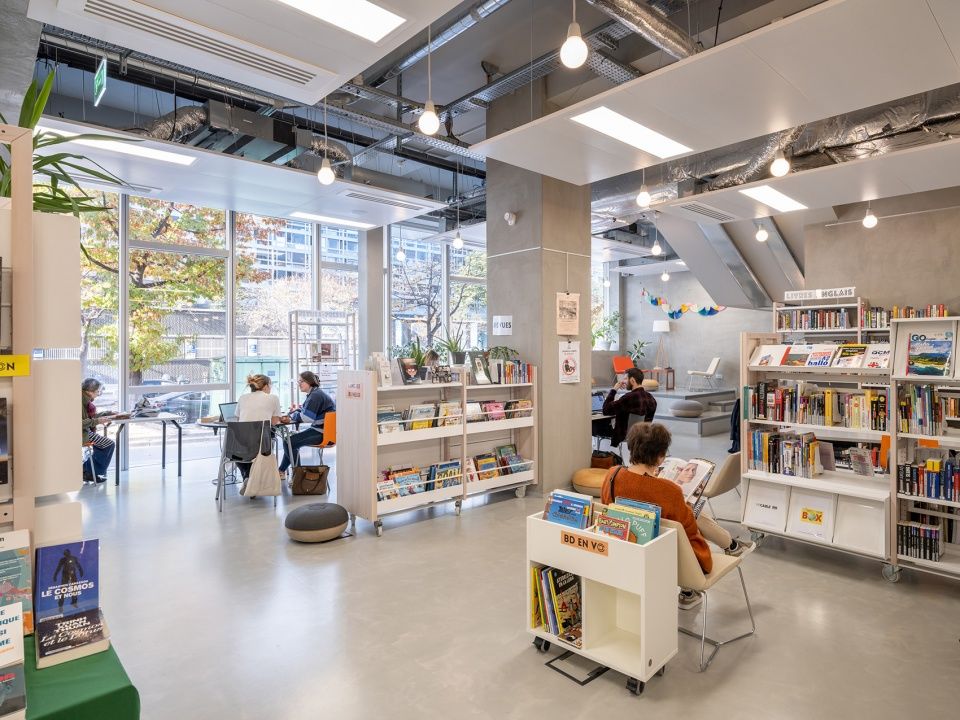
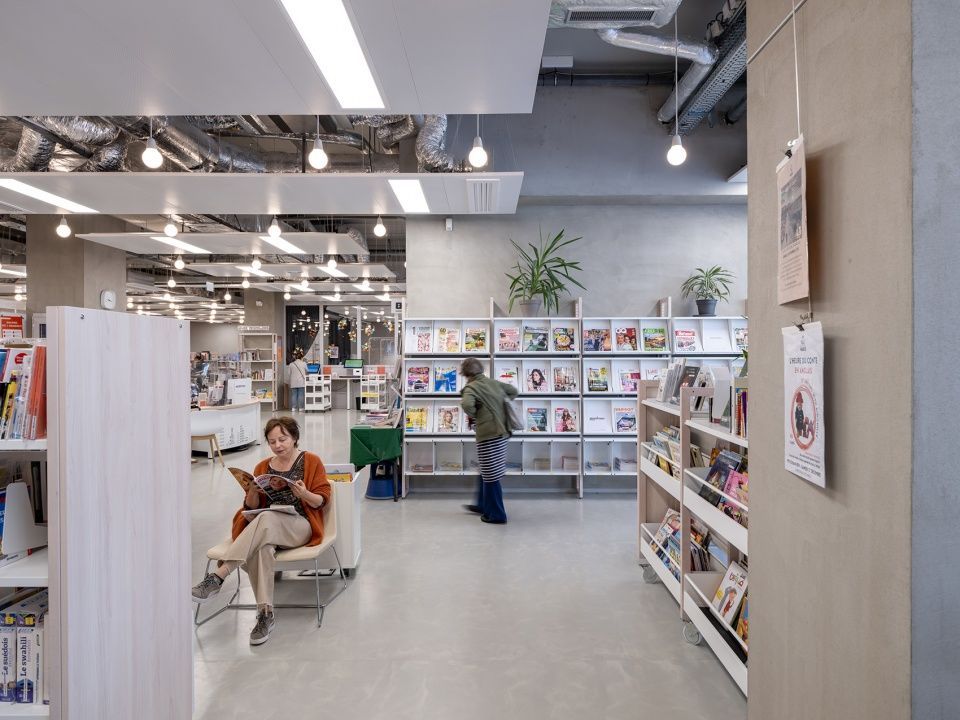
图书馆二层空间,upper floor of the library
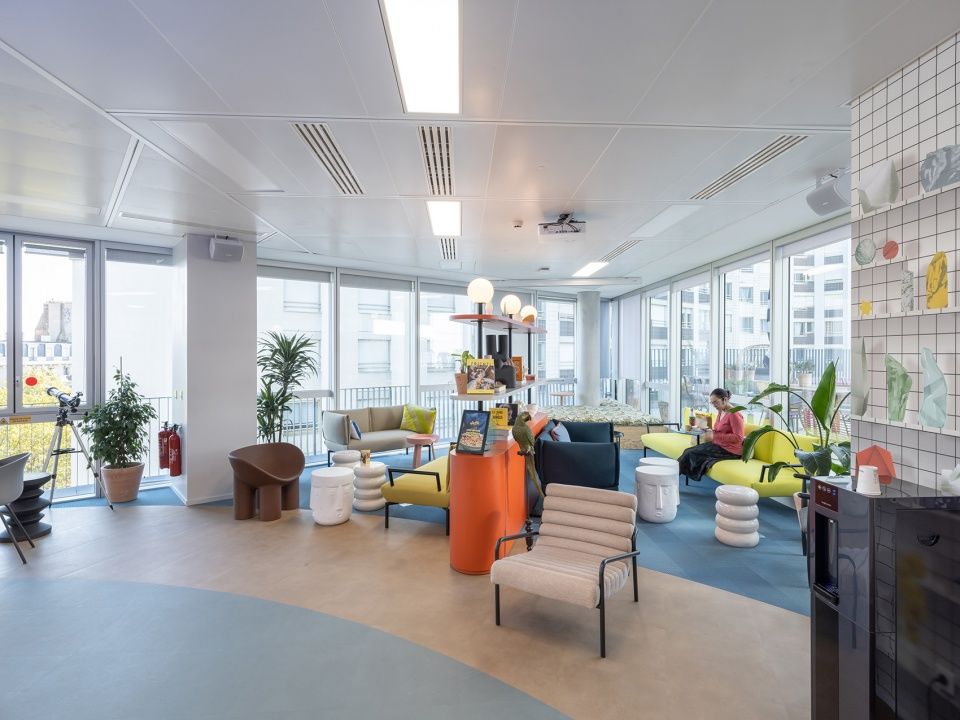
▼露台空间,terrace
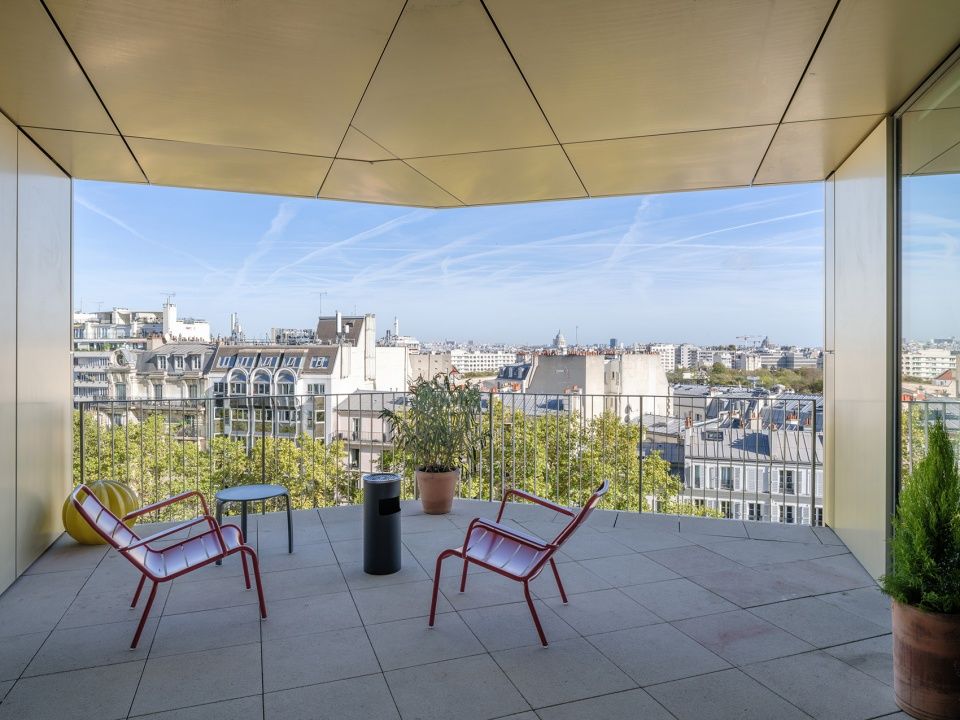
GaîtéMontparnasse商业综合体是继里昂LaPart-Dieu购物中心之后,MVRDV于2022年在Unibail-Rodamco-Westfield计划中完成的第二个改造项目,两个项目均将建于20世纪70年代的老旧商业中心变身为城市中心充满活力的公共场所。
Gaîté Montparnasse is the second transformation project completed by MVRDV for Unibail-Rodamco- Westfield in 2022, following La Part-Dieu shopping centre in the centre of Lyon, which turned another design from the 1970s into a vibrant piece of Lyon’s city centre.
▼夜景,night view
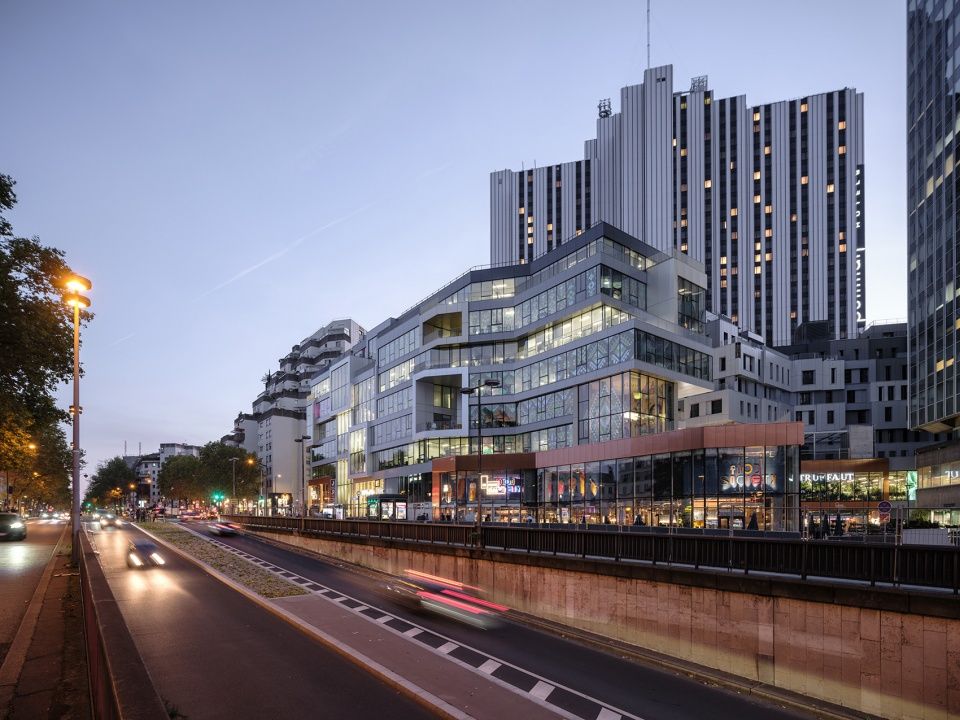
▼底层平面图,ground floor plan
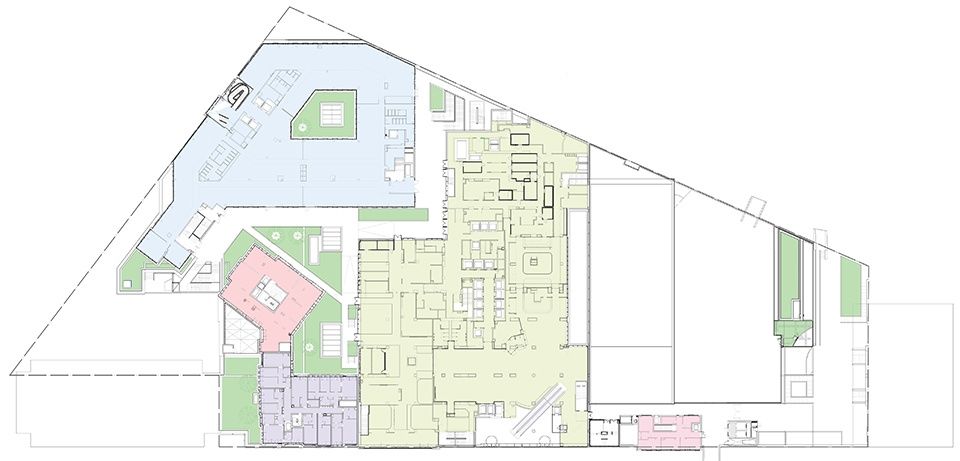
▼住宅层平面图,standard plan of the social housing

立面图,elevations
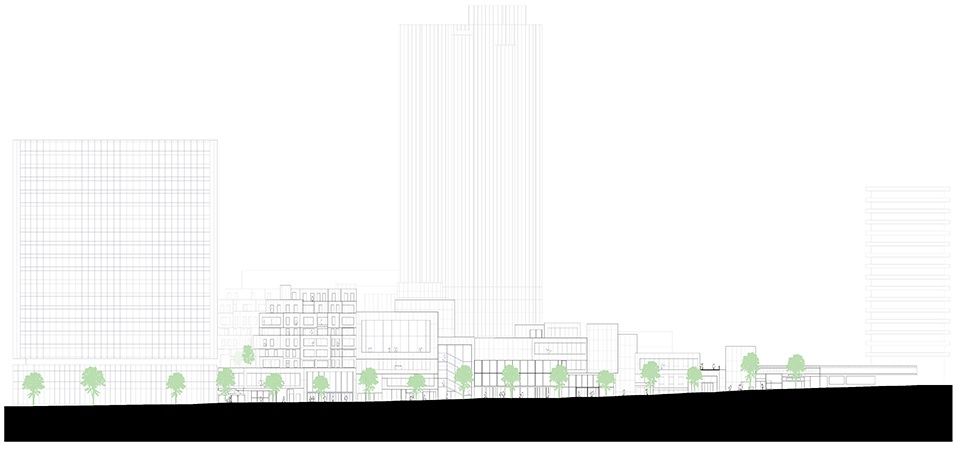
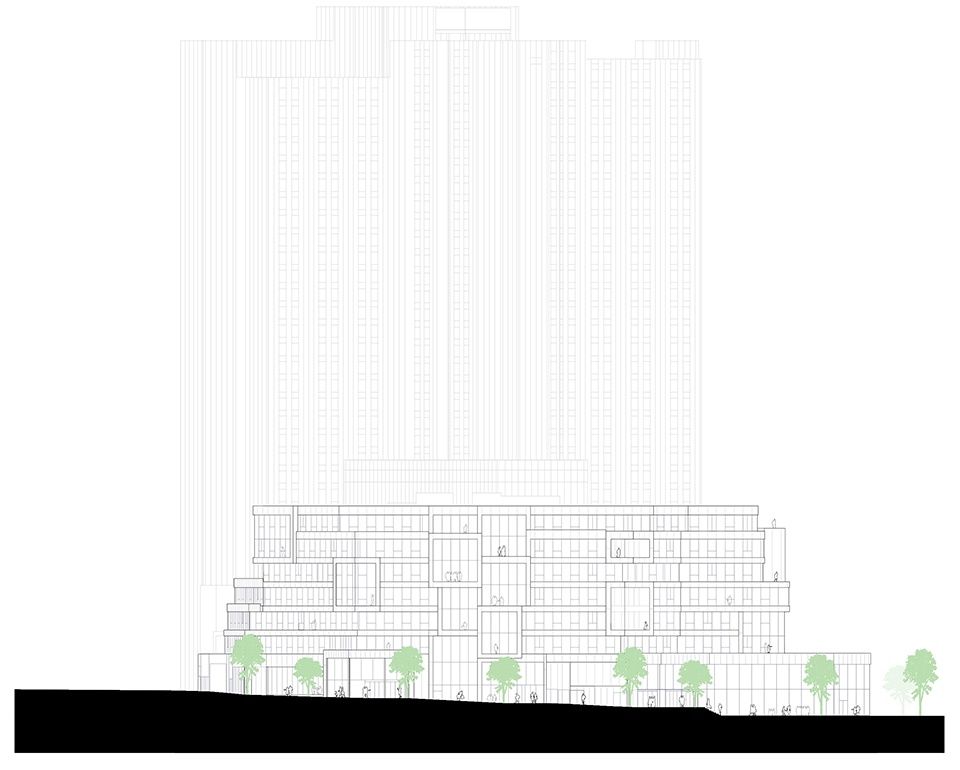
▼剖面图,sections
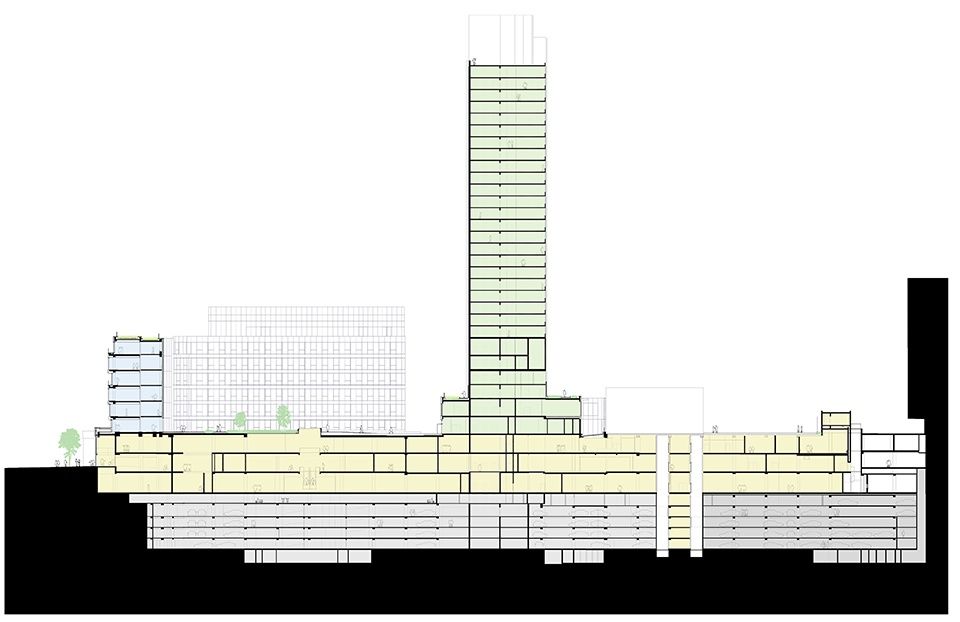
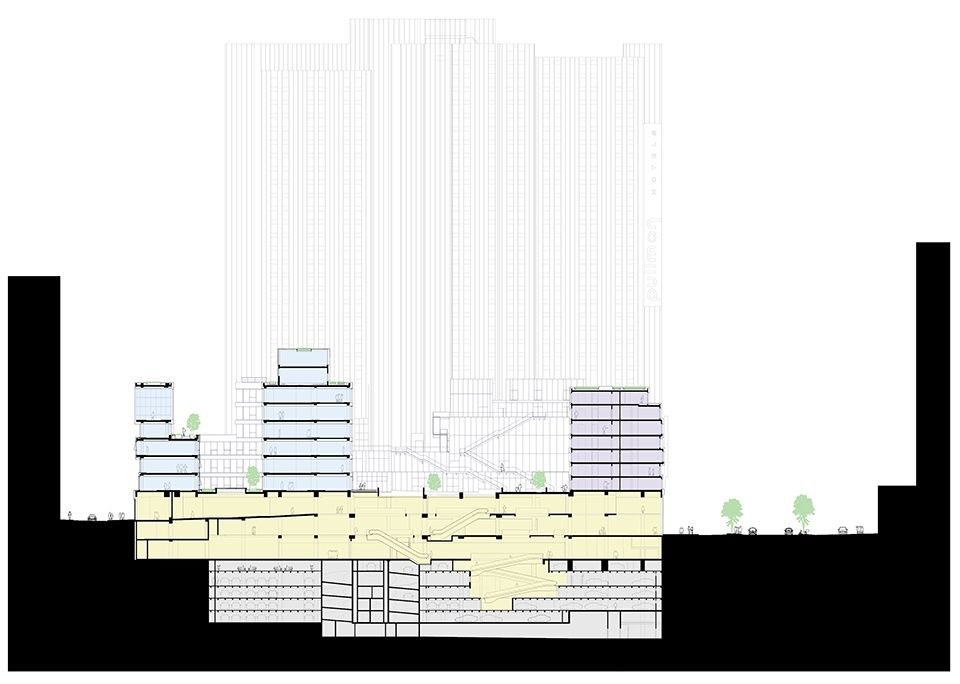
Credits
Location: Paris, France
Client: Unibail-Rodamco, France
Year: 2008+
Programme: 108,000m2 transformation including new façade, internal restructuring and extension of mixed-use block with a hotel, offices, commercial spaces, a library, 62 social housing and a 350m2 kindergarten.
Budget: UndisclosedArchitect: MVRDV
Principal in charge: Winy Maas
Partner: Frans de Witte
Design Team:Concept: Bertrand Schippan with Michael Labory, Catherine Drieux, Pierre des Courtis, Antoine Muller, Mikel Vazquez, Jonathan Schuster, Nicolas Bouby, Arjen Ketting, Jaap Baselmans, Pilar Zorraquin, Jill Pichon, John Tsang and David Jimenez Moreno.
Development: Michael Labory, Pierre des Courtis, Catherine Drieux, Andrea Anselmo, Javier Cuenca Solana, Matteo Spalletti, Chiara Cappelluti, Solène de Bouteiller, Antoine Muller, Séverine Bogers, Daniele Zonta, Paul Sanders, Diana Palade, Mikel Vazquez Alvarez, Francis Liesting, Boris Tikvarski, John Pantzar, Stephan Boon, Clémentine Bory, Quentin Rihoux and Louis Laulanné
Visualization
Images: Antonio Luca Coco, Paolo Idra Mossa and Tomaso Maria Maschietti
Copyright: MVRDV – (Winy Maas, Jacob van Rijs, Nathalie de Vries)Partners
Co-Architect: SRA Architectes, Chatillon, France
Interior Designer Hotel: CUT, Paris, France
Interior Designer Commercial Center : Saguez, Saint-Ouen, France
Construction Pilot: Egis, Montreuil, france
Engineer: SCYNA4, Ivry-sur-Seine, France
MEP Engineers: LAFI + INEX, Vaulx-en-Velin, France
Economist: Vanguard, Paris, France
Façade Engineer: Arcora, Rueil-Malmaison, France (formerly RFR)Acoustic Engineers: LASA, Paris, FranceFire Safety Consultant: BATISS, Ivry-sur-Seine, France (formerly Nicolas Mayeur & Francoise Follaci)Environmental Consultant: Artelia, Paris, FranceSustainability:Commercial Center: BREEAM Excellent
Hotel: HQE Rénovation
Offices: HQE Excellent, BREEAM Excellent
Library: HQE
Kindergarten: HQE, Plan climat Paris
Housing: H&E, profil A – Option Performance, Plan climat Paris
Main tenants: Pullman (4* Hotel), Darty, Go Sport (Commercial center)


