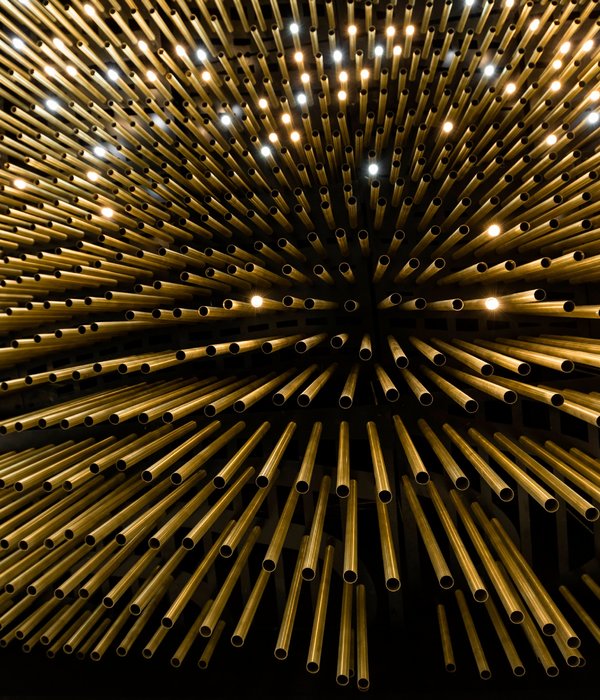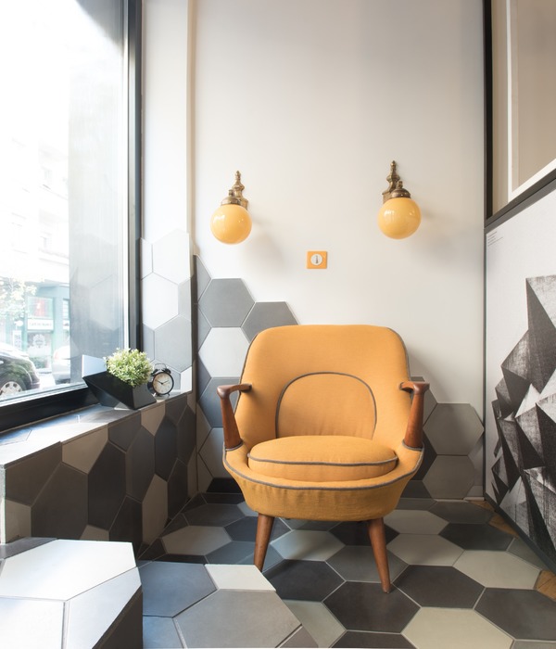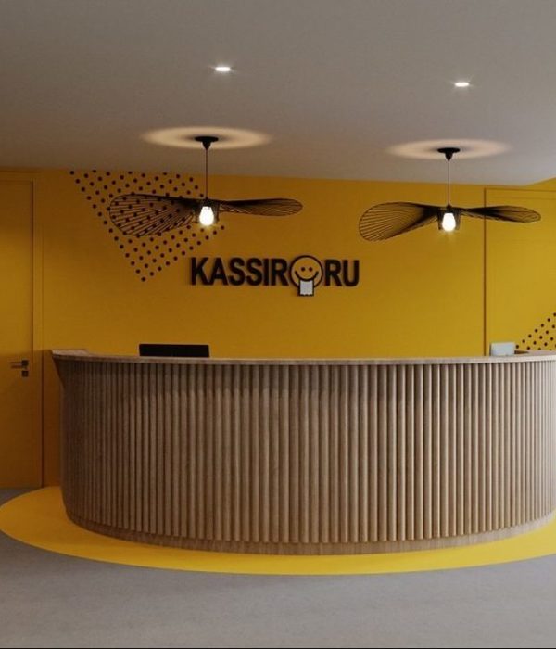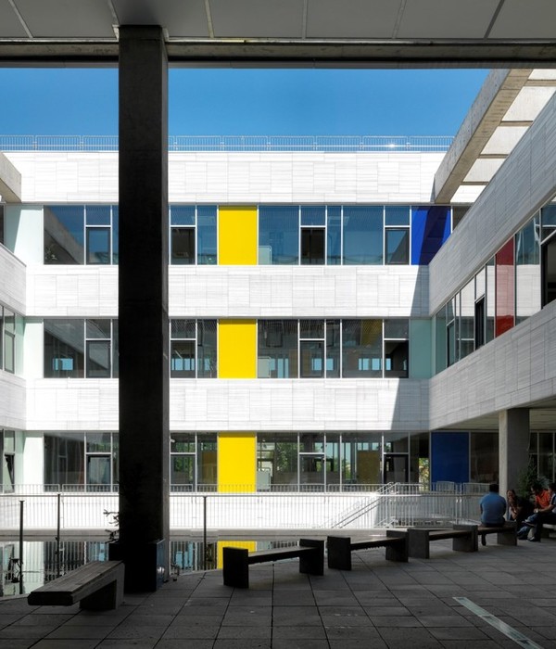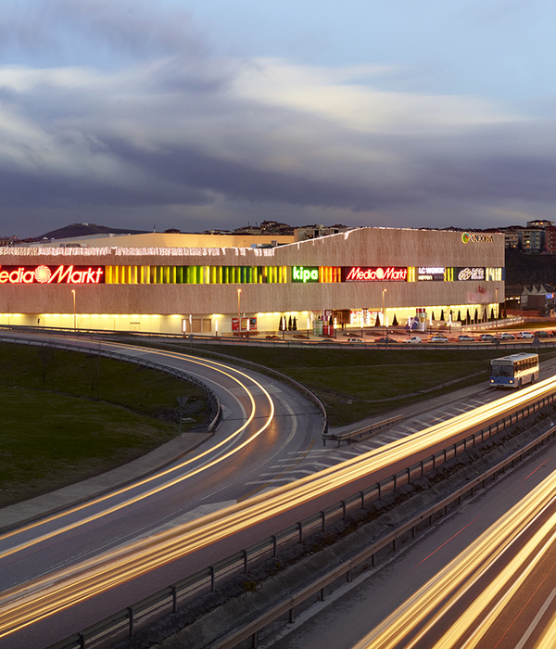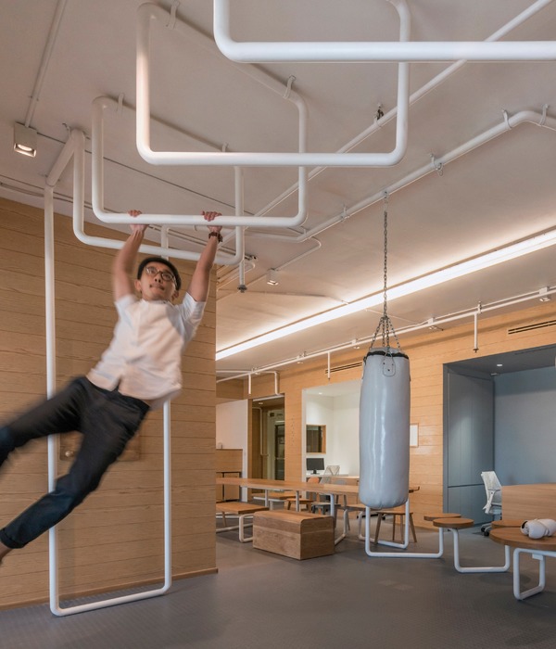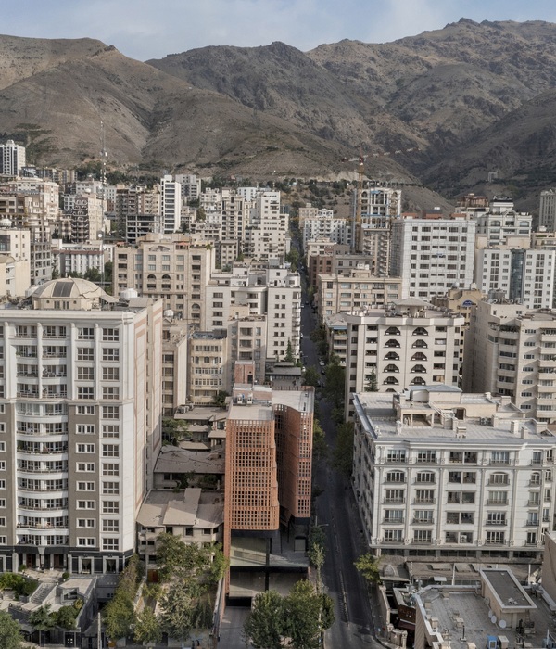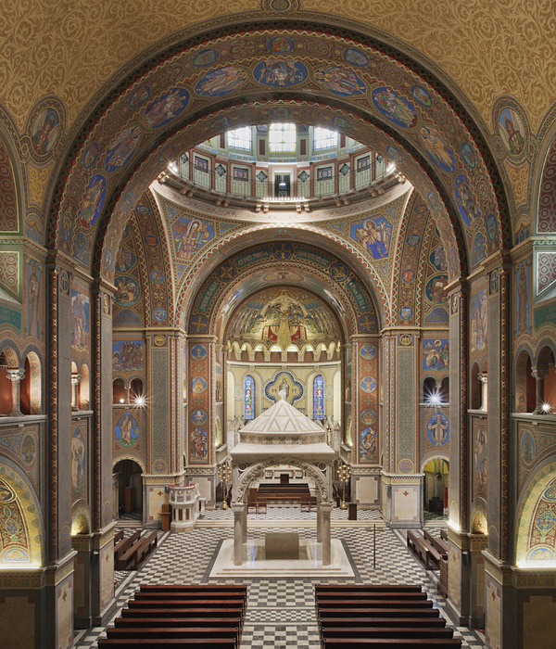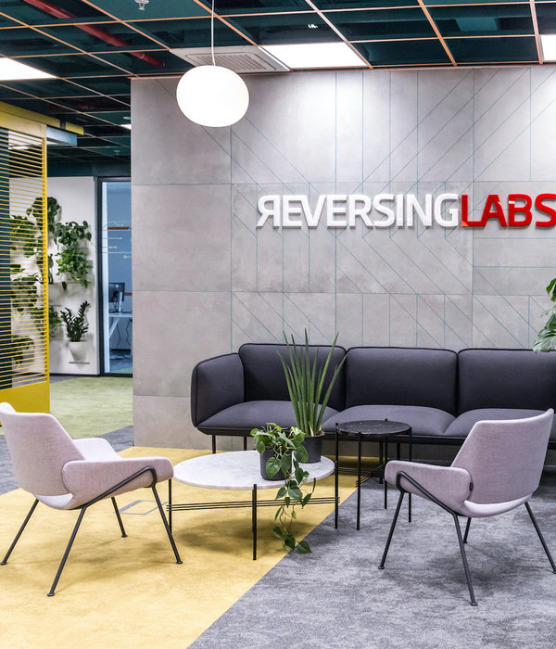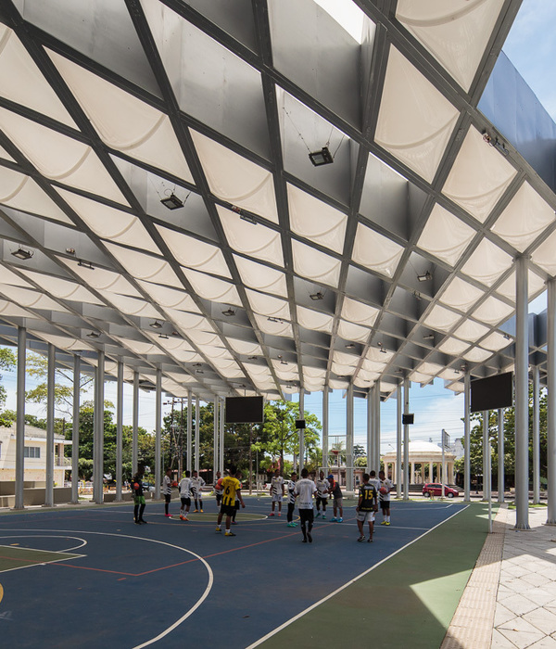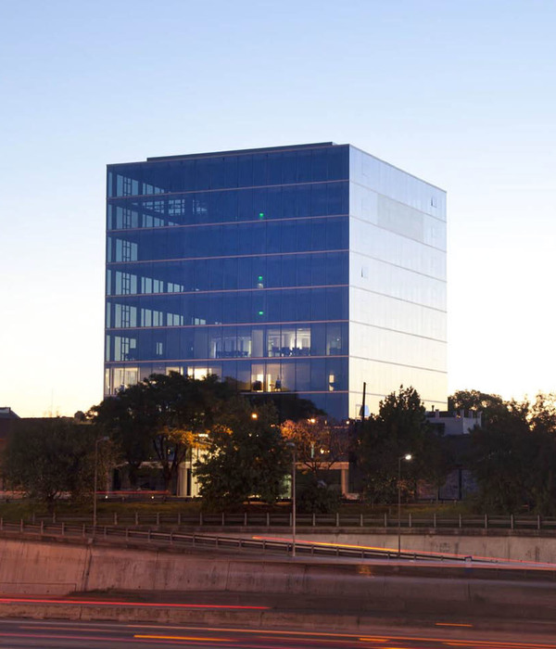Location: Lauenen bei Gstaad, Switzerland Scope: Private Residence Area: 750sqm residence, 3,800sqm site Completed: 2012
Client: Private Architect: Studio Seilern Architects Local Architect: Hauswirth Architektur Structural Engineer: Haldi Design AG Electrical Engineer: Elektroplanung + Lichtdesign Ogi HVAC Engineer: Beat Eymann
Our work involved a masterplan to locate three residences in Lauenen, a small Swiss village in the depths of the Bernese Alps. The site and the village are breath-taking and belong to a different century. The site is located on the only sunny face of the valley, overlooking the Late Gothic village church (1520) and cemetery with views of a glacier and its dramatic waterfalls. Planning guidance dictated the size of the building, the building height and the pitch of the roofs. Navigating through this very prescriptive planning environment the optimum solution was found for the three chalets to achieve relatively unobstructed views and direct access, whilst also connecting to shared underground parking and mechanical plant facilities. An in-depth study of the chalet as a building type led to an understanding of the roots of the design and its divergence from the original farming typology over time. This resulted in a purposefully sober and bold approach to the façade composition using the typology in its most basic form while remaining conscious of the potential for its contemporary interpretation. All materials were kept in their rawest, most natural form. The boldness of exposed concrete contrasts against the richness of local roughened wood panelling on both walls and ceilings. The floors are treated with over-sized whitened birch planks, creating variance in texture and bringing softness to the interiors.
{{item.text_origin}}

