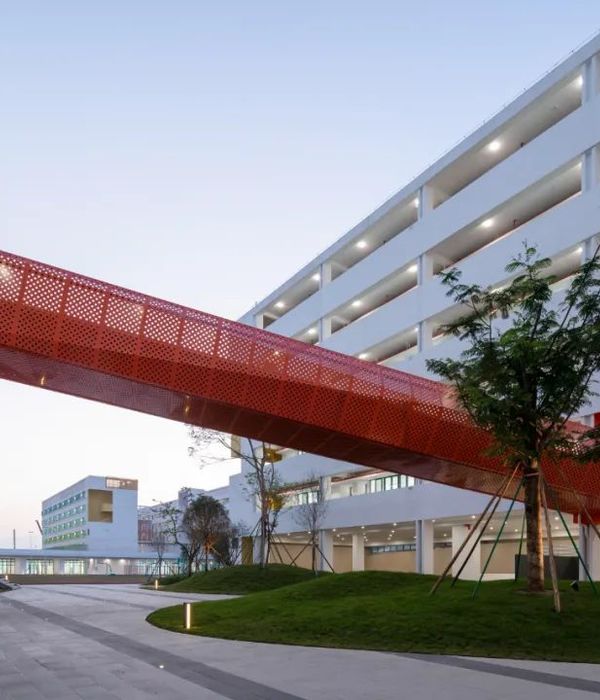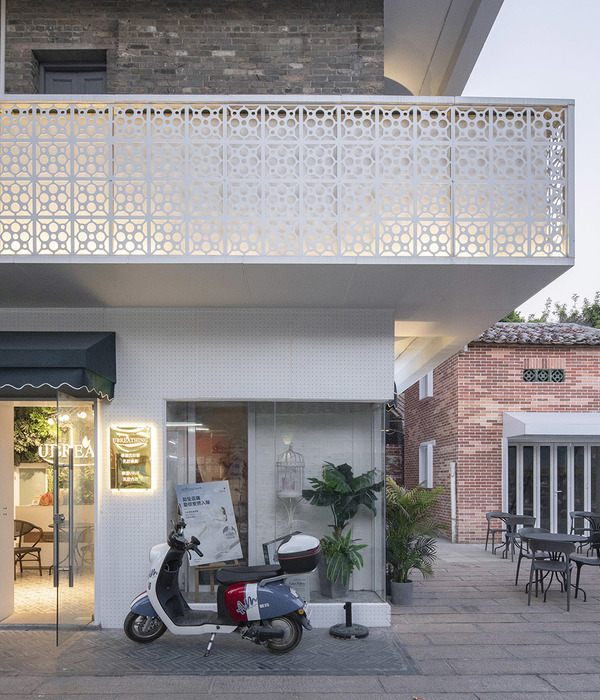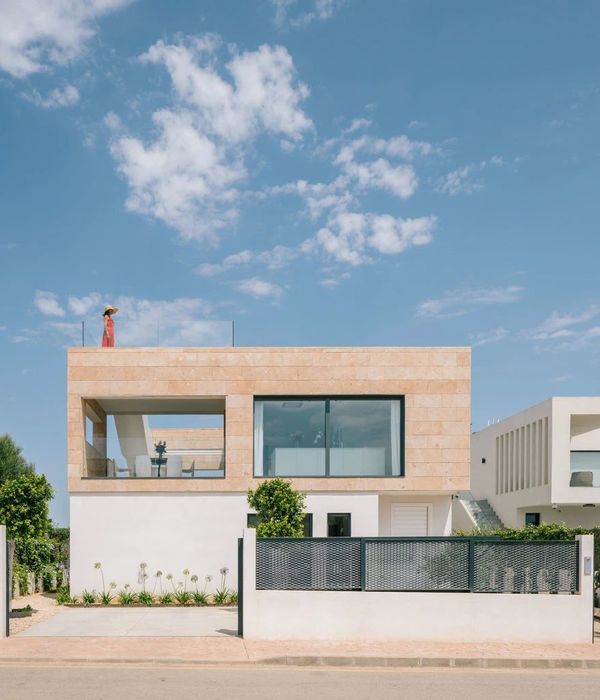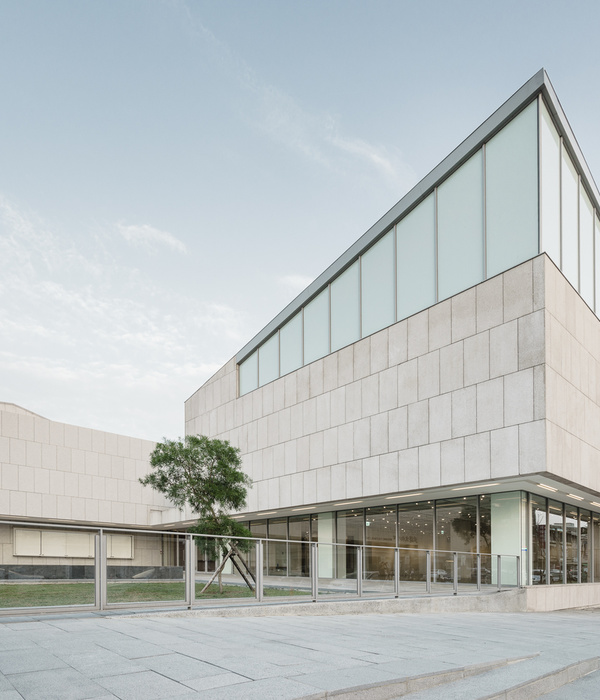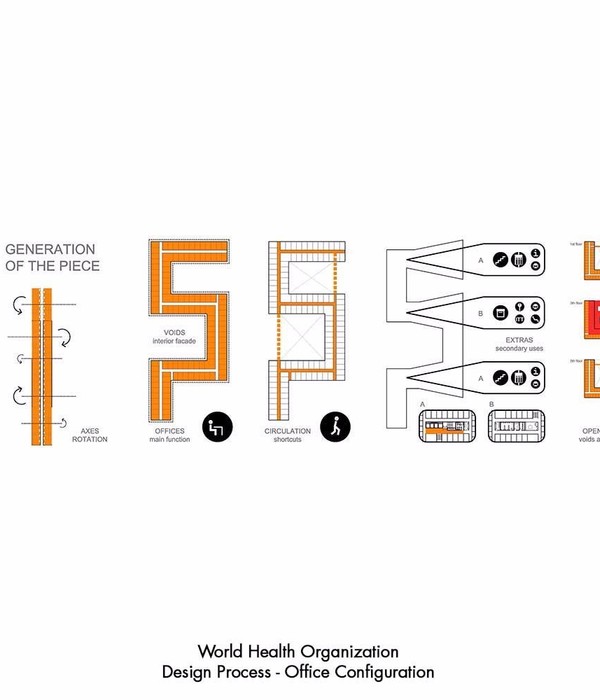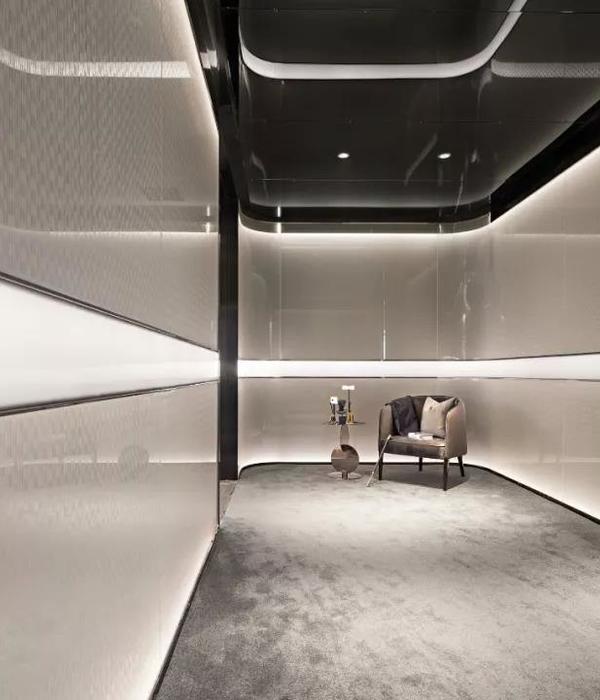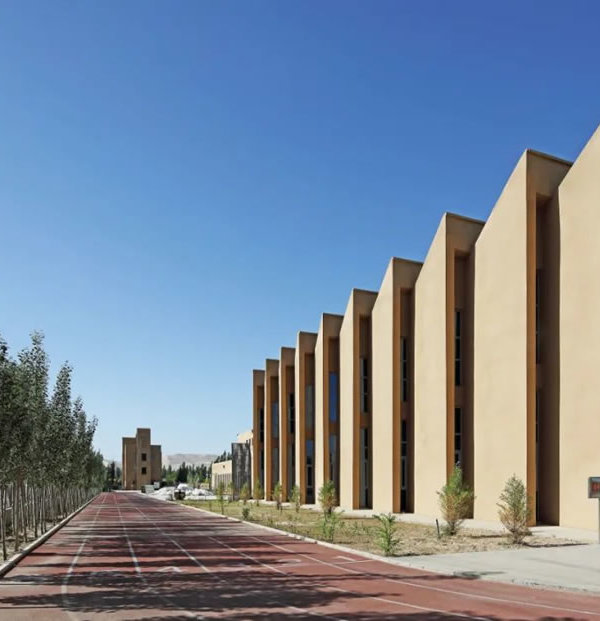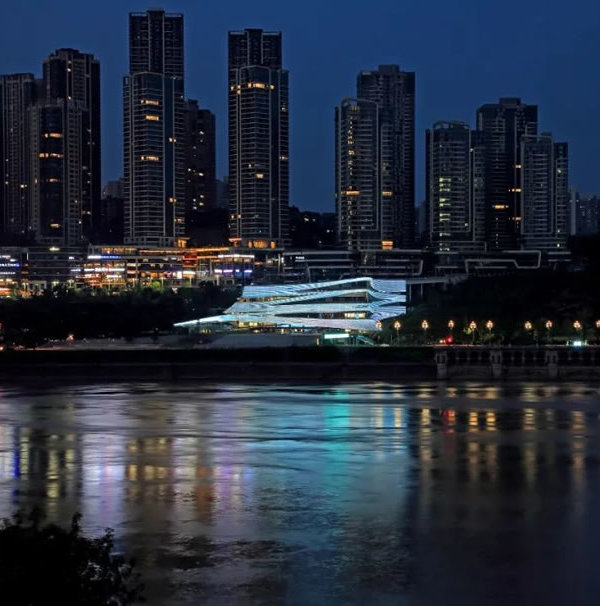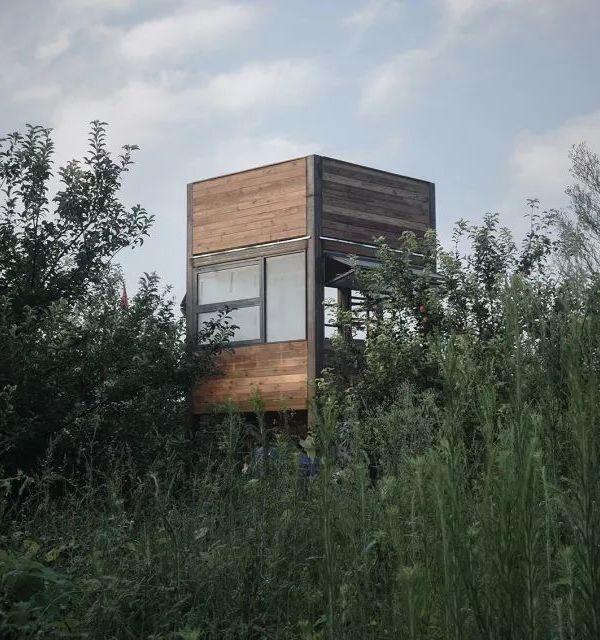The Kamenice Brewery has been a dominant feature of the city center since the mid-19th century. Since its closure after the World War II, the building served as a vegetable warehouse and the original generous spaces were additionally divided with new walls and concrete ceilings. The restoration proposal had three fundamental levels. Clean up valuable parts of the building from insensitive conversions, propose effective spatial layout for brewery areas and new functions, and to add a contemporary architectural expression.
The renovation takes place in several stages. In the first, completed phase, the brewery, small testing brewery and a necessary pub, were put into operation.
We have designed the key areas of the brewery to be opened to public spaces and so to make the entire neighborhood more attractive. The pub is placed close to the city square and connected through the new windows with the brewery yard. In the brewhouse, after restoring the original generous glazing, there is an an attractive view from the brewery yard to the chateau park . All technical facilities are hidden in the cellars and roof attics.
While searching for the design approach, we decided primarily to use the building spatial qualities, show the original materials and construction solutions and possibly also reconstruct the essential elements into their original form. On the other hand, in places where it was necessary to design new parts related to today's use, we act with contemporary morphology and design, always with an emphasis on functionality and truthfulness of the overall renovation.
{{item.text_origin}}

