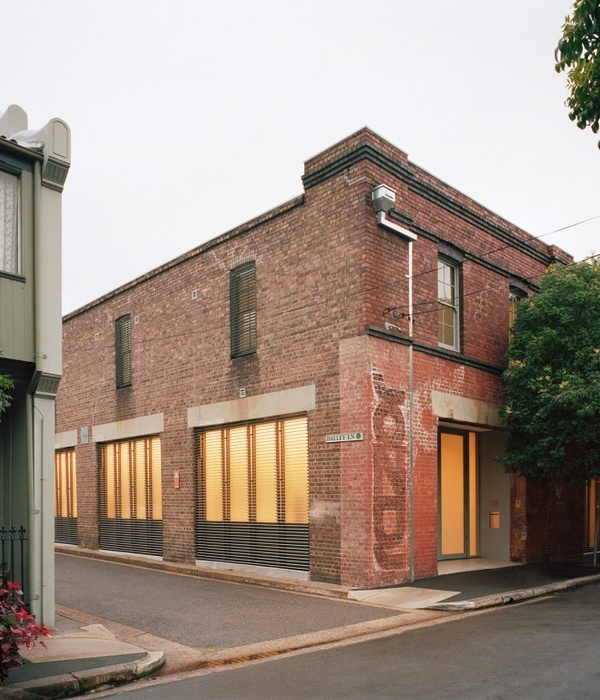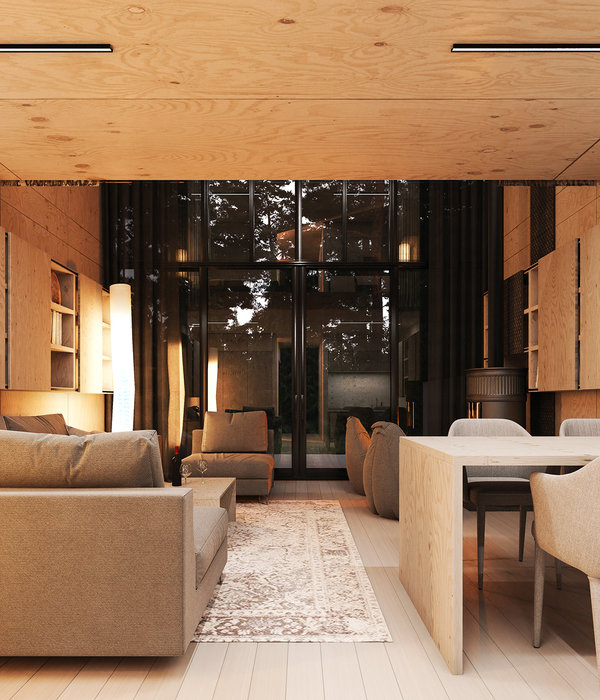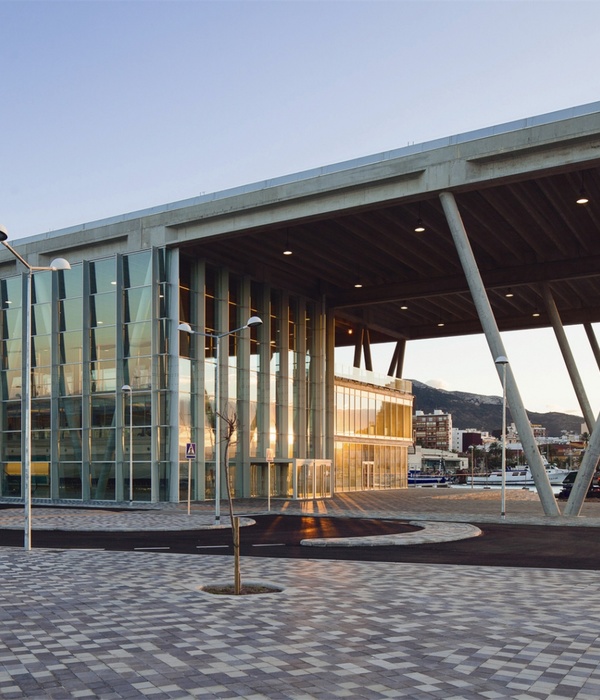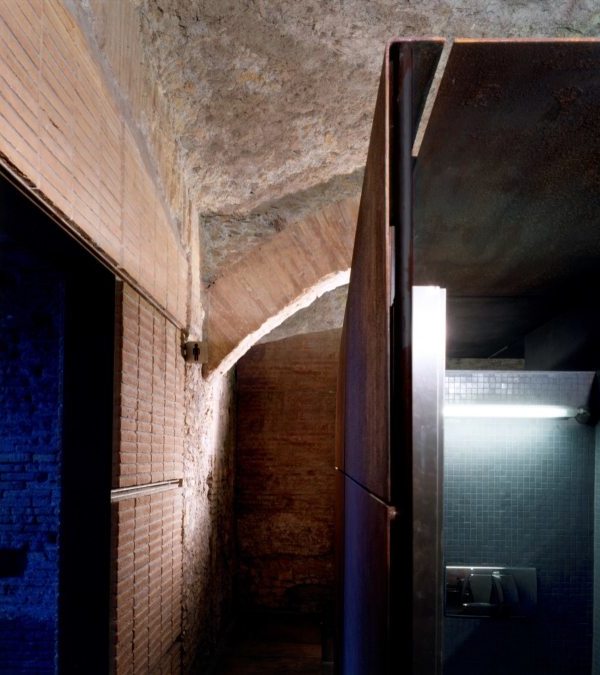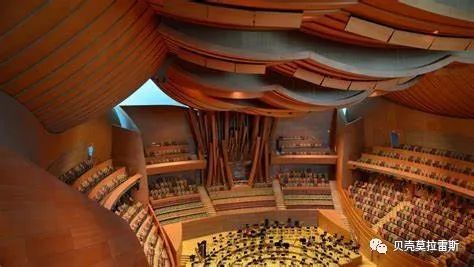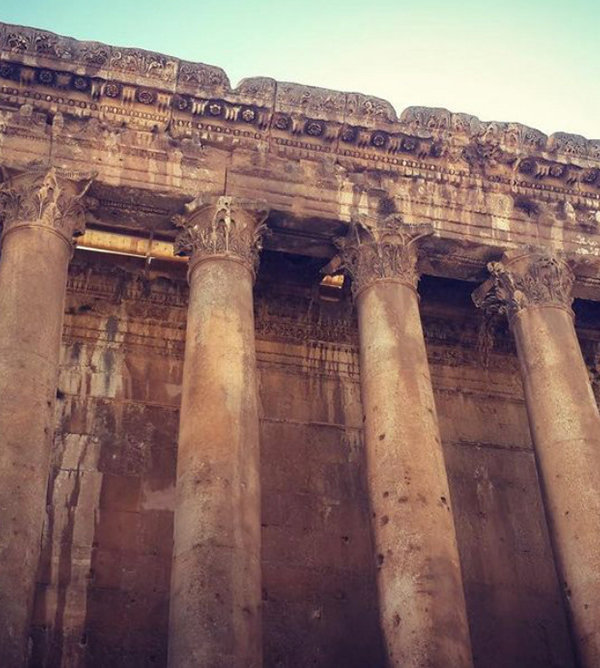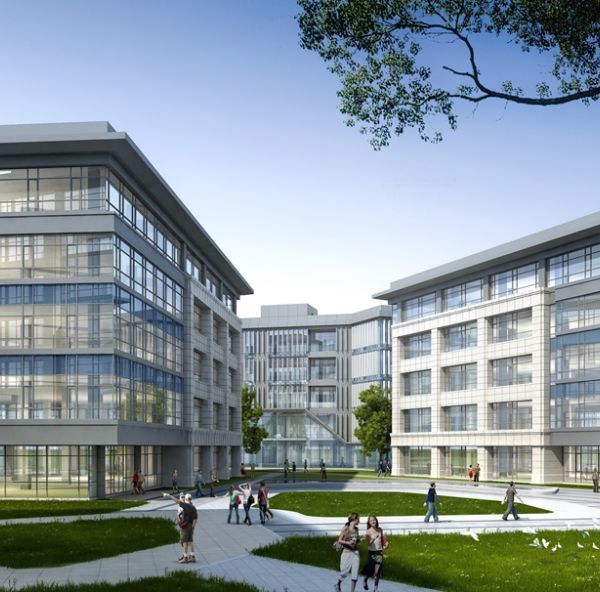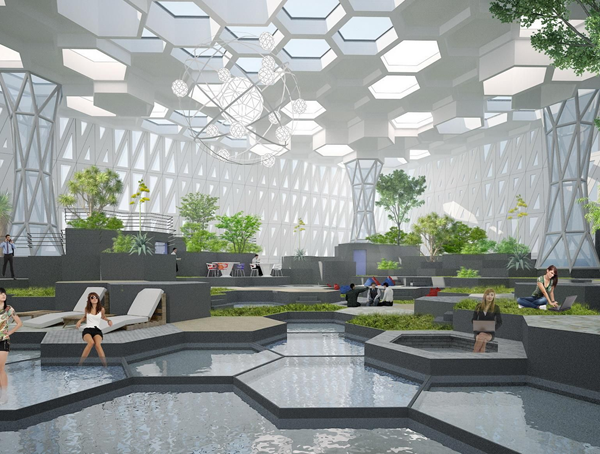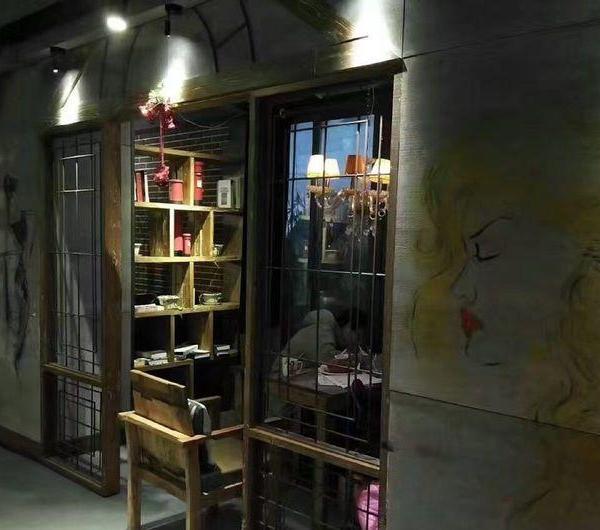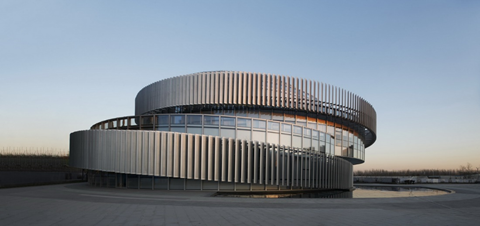© Shawn Liu Studio
刘少伟工作室
架构师提供的文本描述。北岗镇是台湾人崇拜中国海神妈祖的中心。因此,北港朝天寺为妈祖及其周边地区形成了具有地方历史意义的核心区域。然而,北港以及台湾西部平原的其他城市也面临着同样的郊区扩张,由于缺乏统一的规划指导而导致的无序建筑发展加剧了这一问题。这个项目本身就位于有着90年历史的北辰小学校园的西北角,就在扩建的轴心上。
Text description provided by the architects. Beigang Township is the epicenter for the Taiwanese worshipping of Mazu, a Chinese sea goddess. Therefore, the Beigang Chao-Tien Temple for Mazu and its surrounding form a core area with local historic significance. However, Beigang as well as other cities in the western plain of Taiwan faces the same suburban sprawl, exacerbated by disorderly building development resulting from the lack of a cohesive planning guidance. The project site itself is located at the northwestern corner of the 90-years-old Bei-Chen Elementary School campus, sitting right on the axis of the sprawling expansion.
© Shawn Liu Studio
刘少伟工作室
新北港文化中心的活动主要由400个座位的礼堂、一个永久性的展览空间和一个特殊的展览空间组成。文化中心以其巨大的空间和作为一座城市建筑,可以锚定相邻的街道,建立一个重要的城市街区。L形建筑被进一步分成两部分,对应于相邻的街道交叉口.展厅体积越大,展厅体积越小,每层都有不同类型的花岗岩。两卷书的顶部也有不同的角度来创造对话。屋顶没有屋顶设备,使文化中心有一个干净而精致的外观,从周围的建筑中脱颖而出,周围的建筑点缀着难看的设备和平淡的建筑盖。此外,大楼前面的广场的立面也各不相同,拉长的楼梯沿相邻街道旁的铺好的人行道形成直线边缘。独特的台湾城市,这个网站的规划创造微妙的等级变化,并产生动态的视觉效果,变化的视角。
The program of the new Beigang Cultural Center is mainly composed of a 400-seat auditorium, a permanent exhibition space and a special exhibition space. Because of its significant volume and being a civic building, the culture center can anchor the adjacent streets and establish an important city block. The L-shaped building is further divided into two volumes, responding to the adjacent street intersection. The larger auditorium volume and the smaller exhibition hall volume are each sheathed with different types of granite. The top of both volumes is also angled differently to create a dialogue to each other. The roofs are free from rooftop equipment so that the culture center has a clean and refined appearance, which stands out from the surrounding buildings dotted by unsightly equipment and bland building covers. In addition, the plaza in front of the building varies in elevation, and elongated stairs form the linear edge along the paved walkway next to the adjacent street. Unique in Taiwanese cities, this site planning creates subtle grading variance and generates dynamic visual effect that changes with viewing angles.
© Shawn Liu Studio
刘少伟工作室
© Shawn Liu Studio
刘少伟工作室
由地面接触的玻璃带玻璃窗产生的内部空间流动和透明度与上述基本不透明的建筑体积形成对比。事实上,不透明卷下面的透明度将成为一条基准线,链接不透明卷,并将它们一起提升到一起,就像它们在广场上方浮动一样。线性大厅沿着建筑物的纵向轴线延伸出循环。它与L形平面的中心转动节点处的楼梯连接,并以动态方式将堆叠的展示空间与二次入口统一起来。大堂的另一端的楼梯通向悬挑的二楼门厅,不仅使内外空间关系模糊,透明大厅内部的移动也会向公众展示,直到游客的流通向大厅向内返回。礼堂的内部被成形为称为鞋盒类型的纯声音室,而不是依赖单独放置的声音反射器。舞台上方的倾斜屋顶和位于礼堂侧面的倾斜的穿孔木声学面板有助于正确地反射声音并消除站立的声波。调节的空气通过位于礼堂座椅下方的通风口分布,从而实现了能量效率,而主要的空调设备可以位于礼堂的下方,而不是在屋顶上,从而释放出屋顶线以传送建筑形式。
The interior spatial flow and the transparency created by the ground-touching ribbon glass windows do contrast with the substantial opaque building volumes above. In fact, the transparency below the opaque volumes becomes a datum line that links the opaque volumes and lifts them together as if they are floating above the plaza. The linear lobby extends out the circulation along longitudinal axis of the building. It joins with the stairs at the center turning node of the L-shaped plan and unites the stacked exhibition spaces with the secondary entrance in a dynamic way. The stairs at the other end of the lobby lead to the overhanging second floor foyer that not only blurs the inside-outside spatial relationship, the movement inside the transparent foyer is also being displayed to the public until the circulation of visitors is returned inwardly toward the auditorium. The interior of the auditorium is shaped into a pure sound chamber known as shoebox typology instead of relying on individually placed sound reflectors. The angled roof above the stage and inclined perforated wood acoustic panels flanking the auditorium help to reverberate the sound properly and eliminate standing sound waves. The conditioned air is distributed through vents located underneath the auditorium seats so that the energy efficiency is achieved while the main air conditioning equipment can be located below the auditorium instead on the rooftop, freeing up the rooflines to convey the building form.
Process_sketch_1
工艺草图1
© Shawn Liu Studio
刘少伟工作室
Process_sketch_4
工艺草图4
© Yueh-Lun Tsai
(三)蔡月伦
Architects MAYU architects+
Location Yunlin County, Taiwan
Category Museums & Exhibit
Designers Malone Chang, Yu-lin Chen
Area 2053.0 m2
Project Year 2015
Photographs Shawn Liu Studio
{{item.text_origin}}

