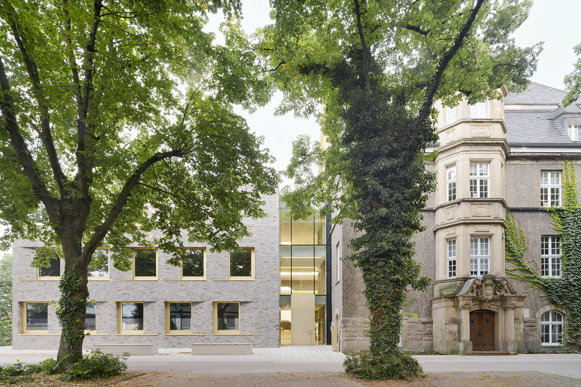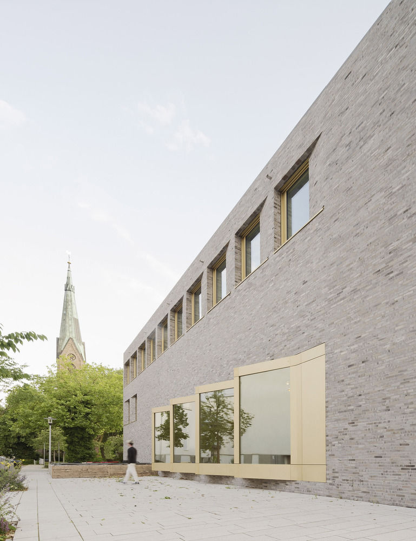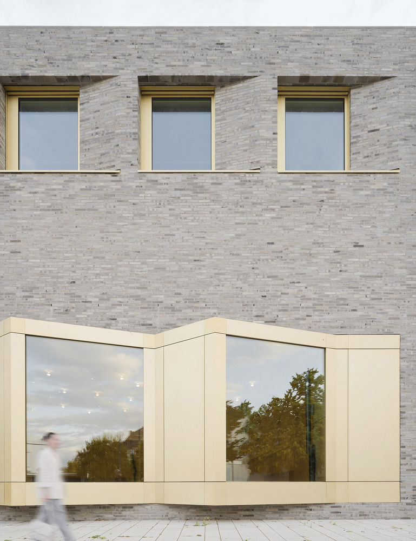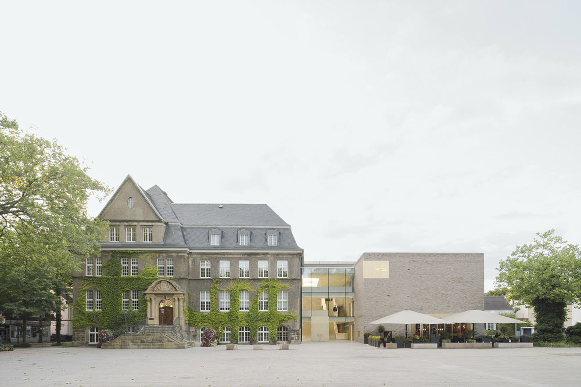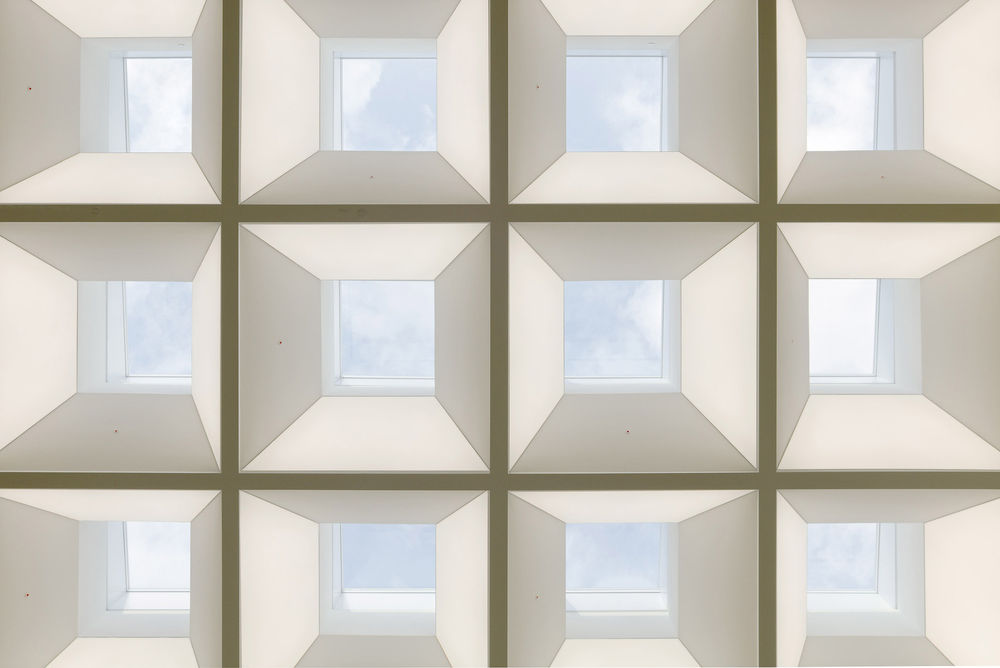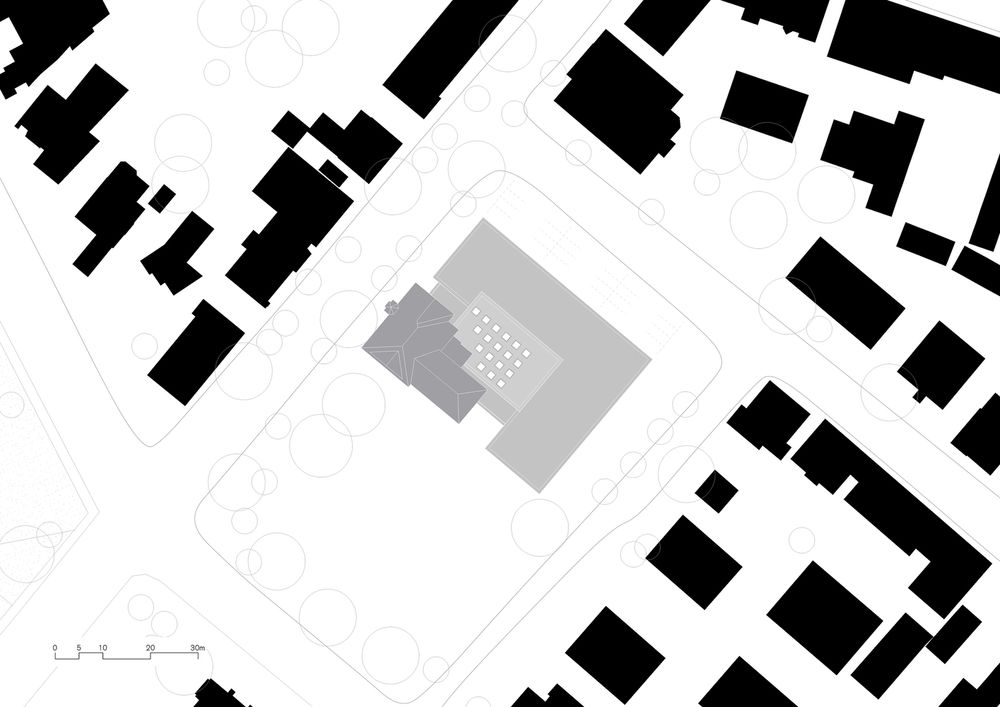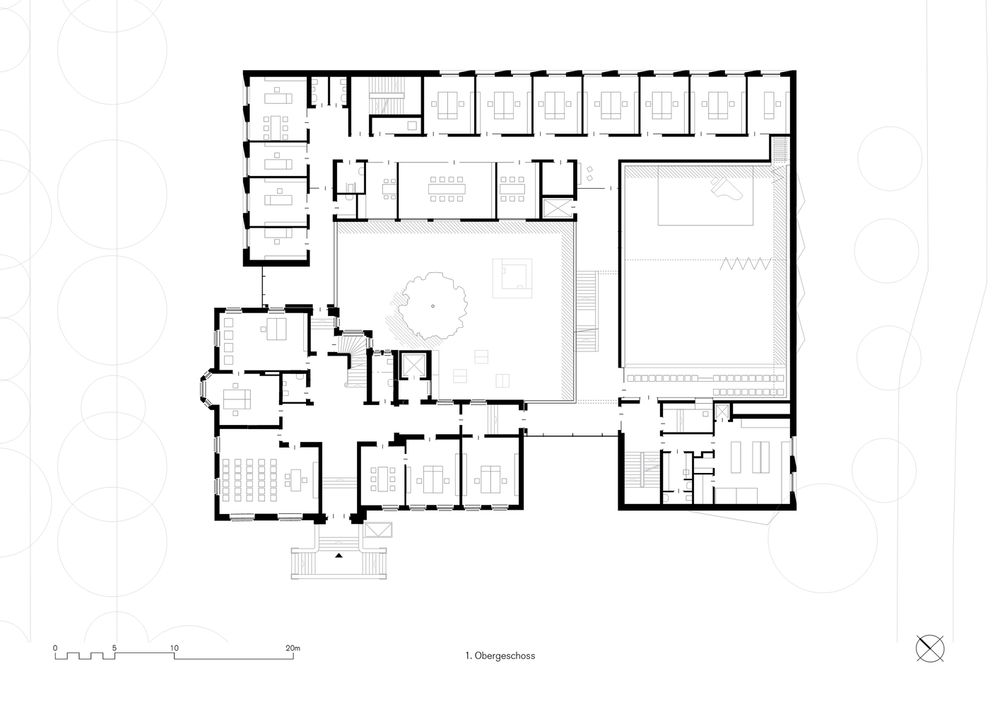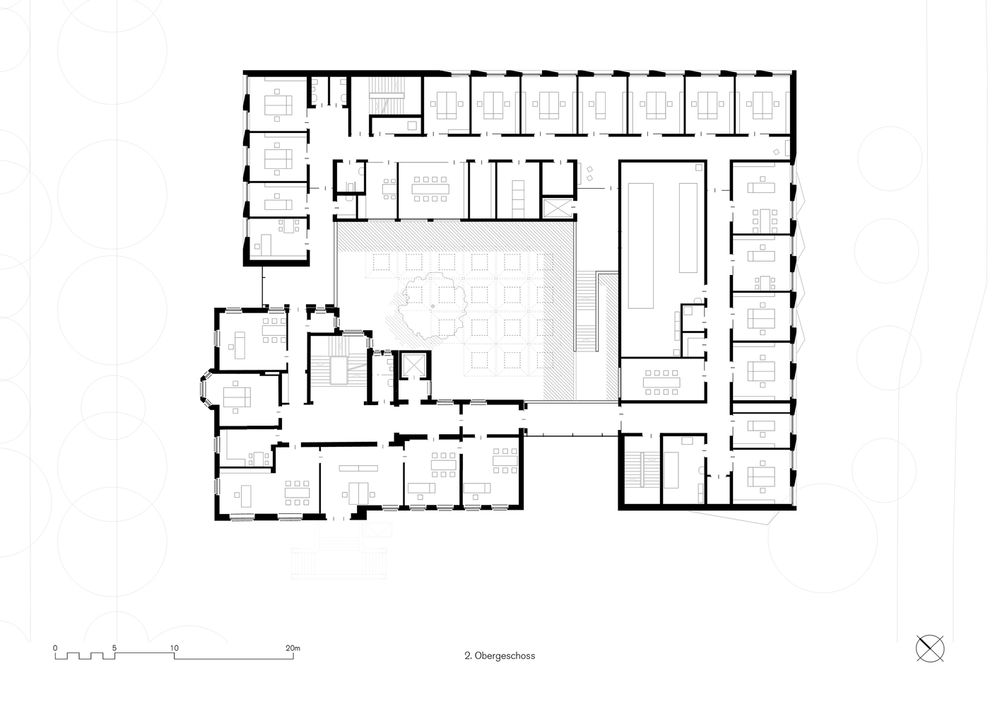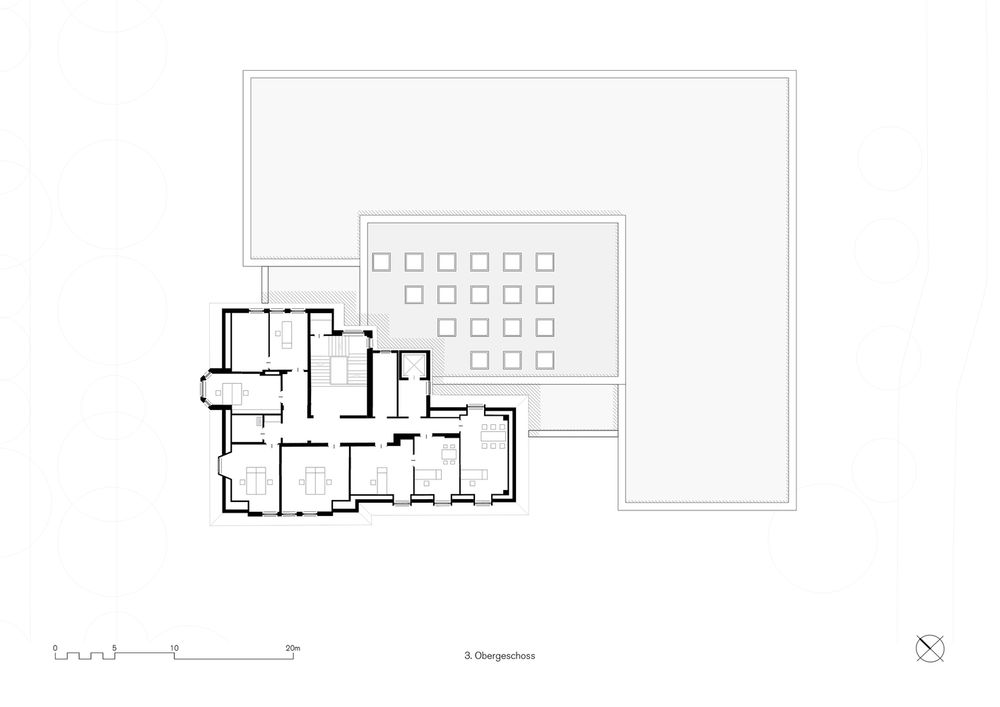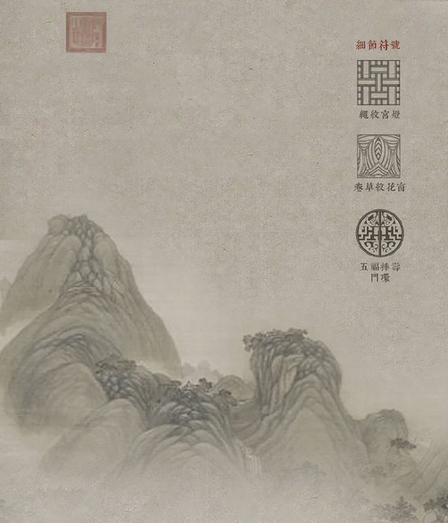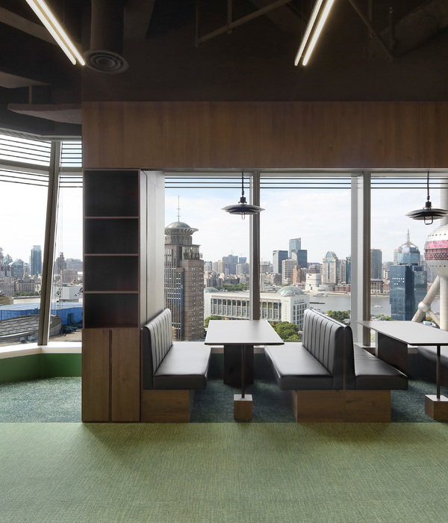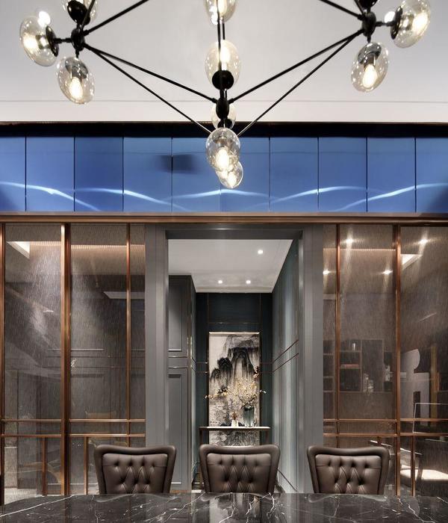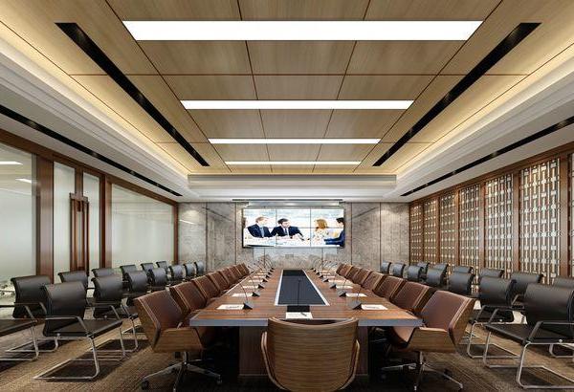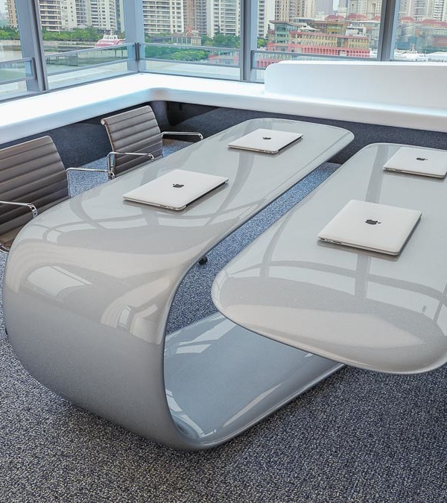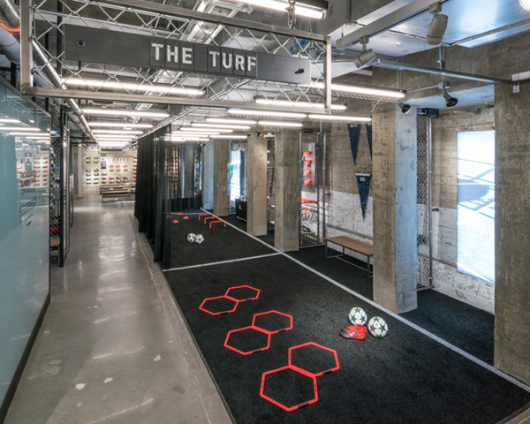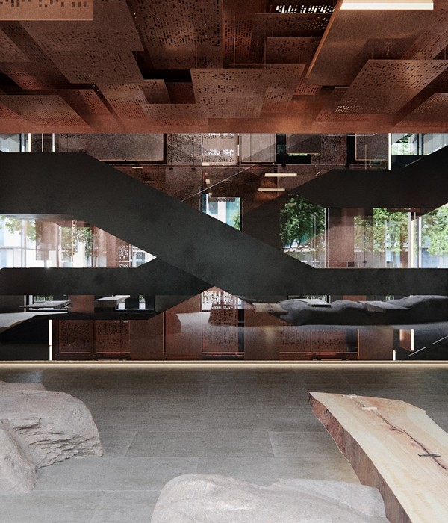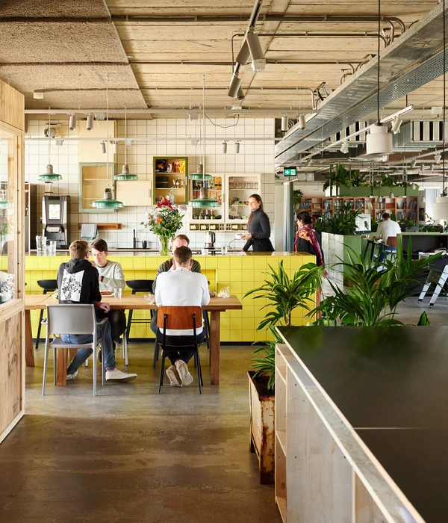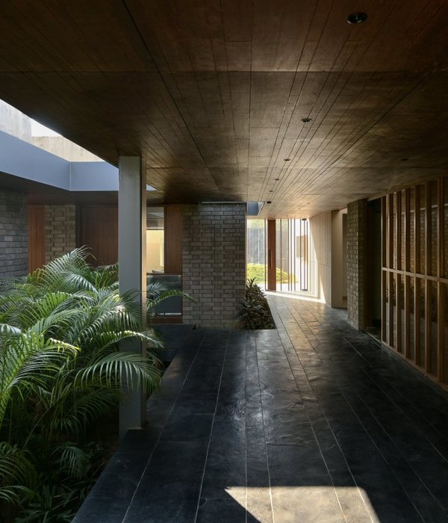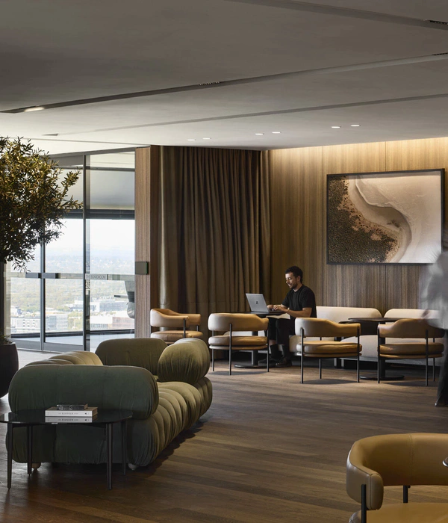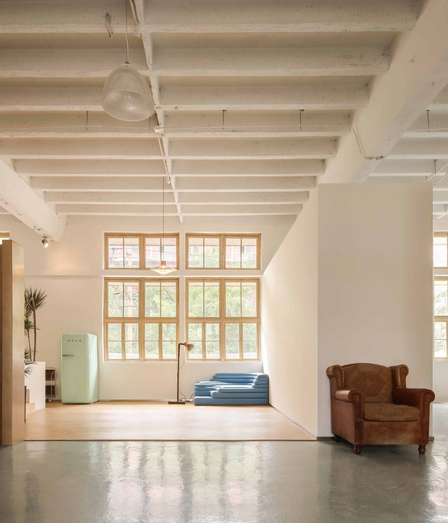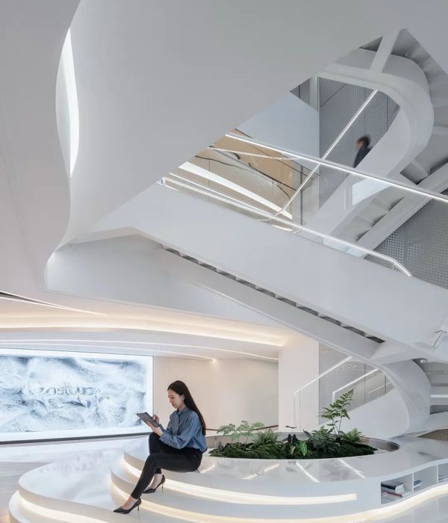融合历史与现代的德国霍尔茨维克德市政厅设计
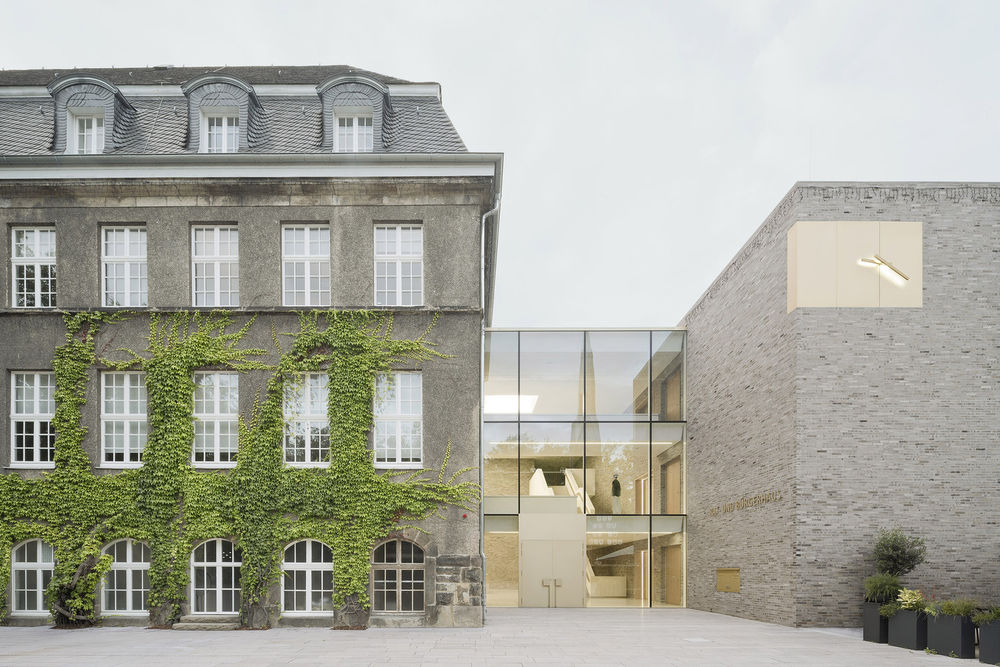
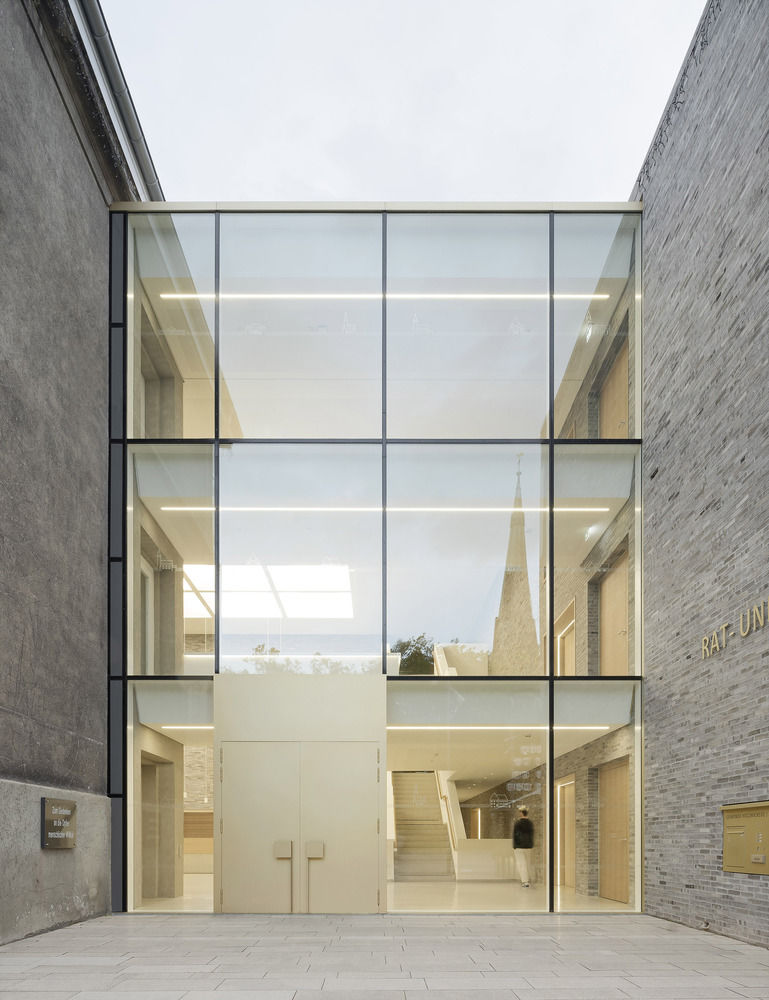
The extension of the historic town hall inoffered the opportunity to merge the market square in terms of urban development and to give the town hall itself a new wholeness. The listed town hall, built in 1915, was preserved and recognizable as a solitary structure. At the same time, an angular structure was added to it in such a way that a new urban solitaire was created in which the existing building is a self-evident part of the larger whole.



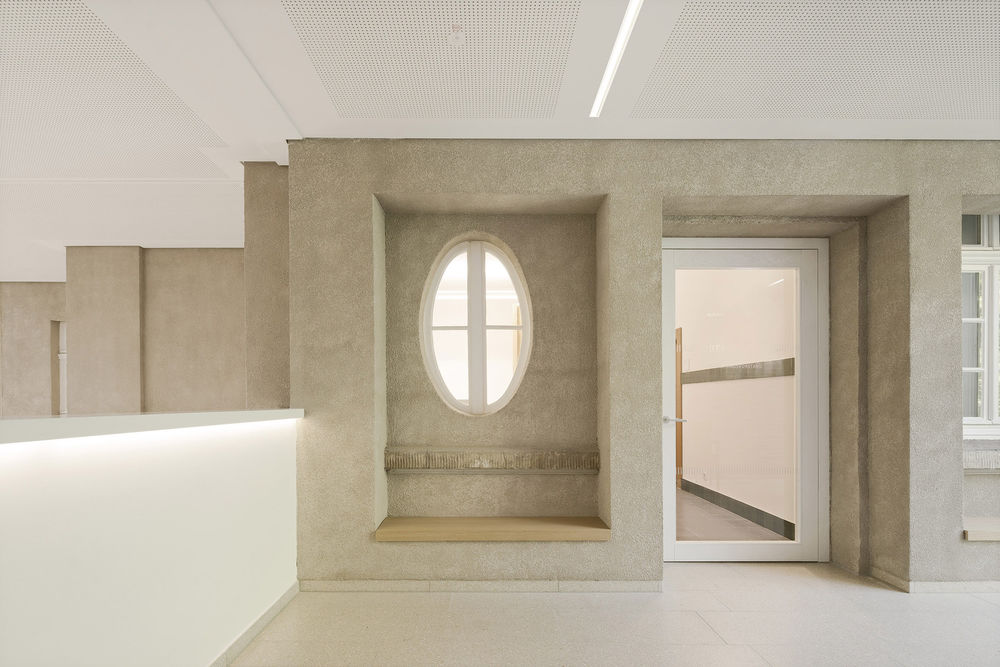
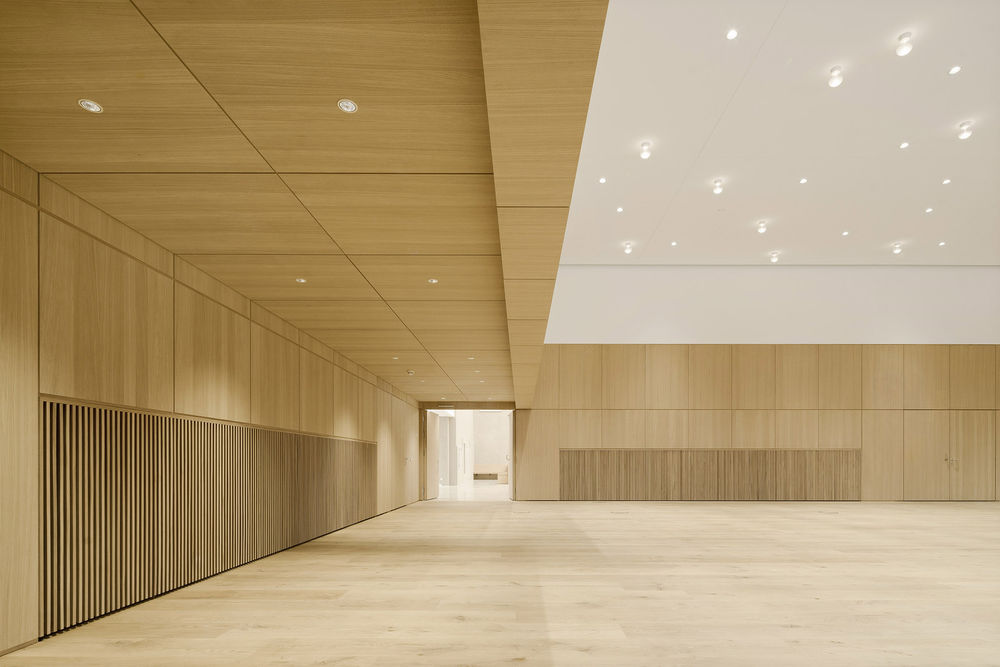
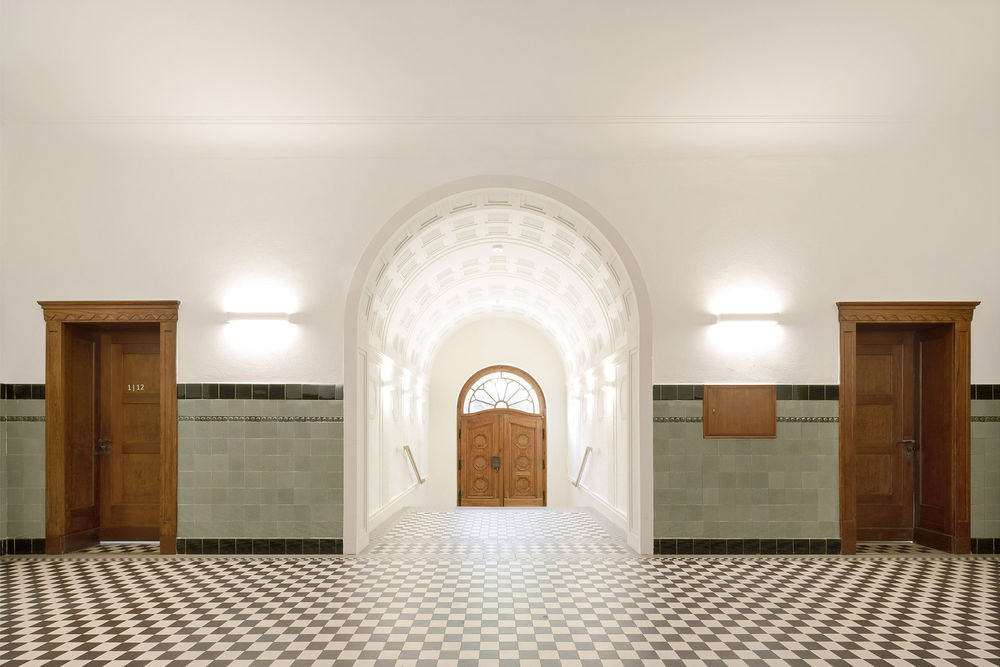
The color-changing clinker facade of the new building was carefully matched to the color scheme of the old building, thus supporting the interplay between old and new. The design-defining exposed brickwork is also found in the central hall, thus ensuring a low-threshold transition from the outside to the inside. The carpentered interior was finished in oak, which was used here as a homely complement to the powerful masonry. The formal, large civic hall has become a lively forum for Holzwickede's citizenry. A small bistro to the side of the main entrance enlivens the adjacent marketplace with its outdoor catering and also caters for events in the building.
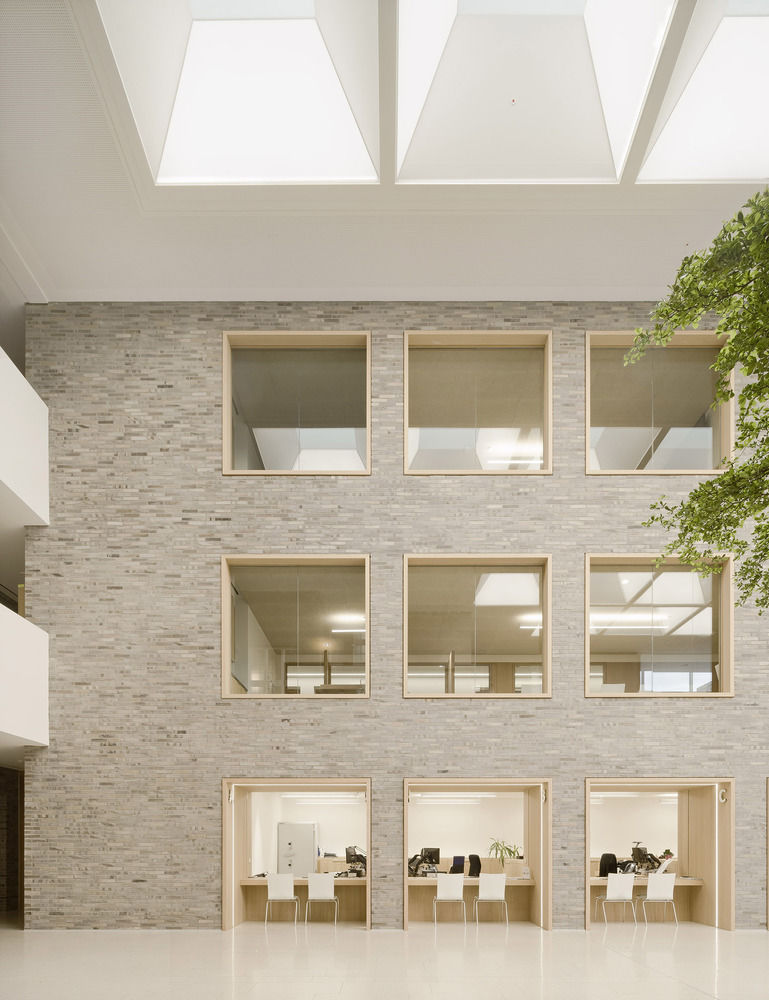
The interiors of the old building were renovated in accordance with the preservation order, and the facade of the old building facing the hall was also restored with craftsmanship. In this way, the atmospheric qualities of the historic town hall, which had been lost over the years, could be made perceptible again.
