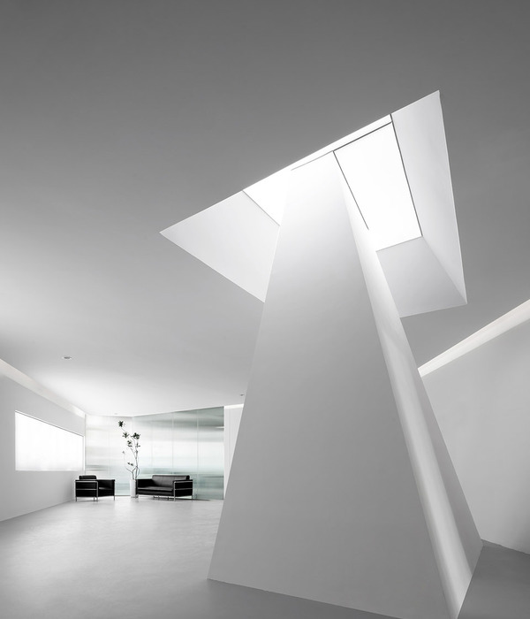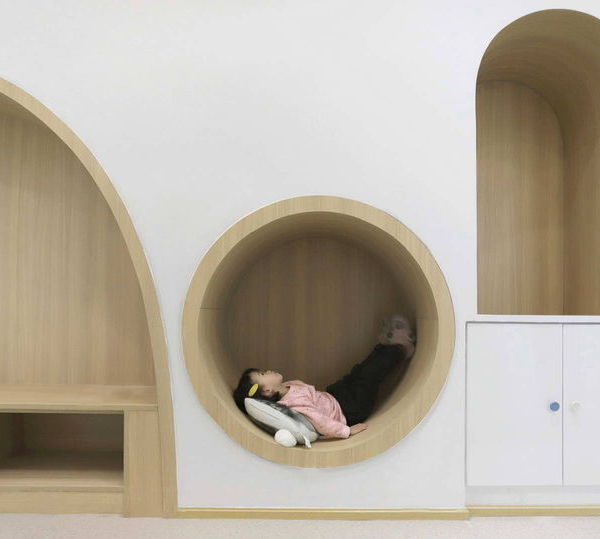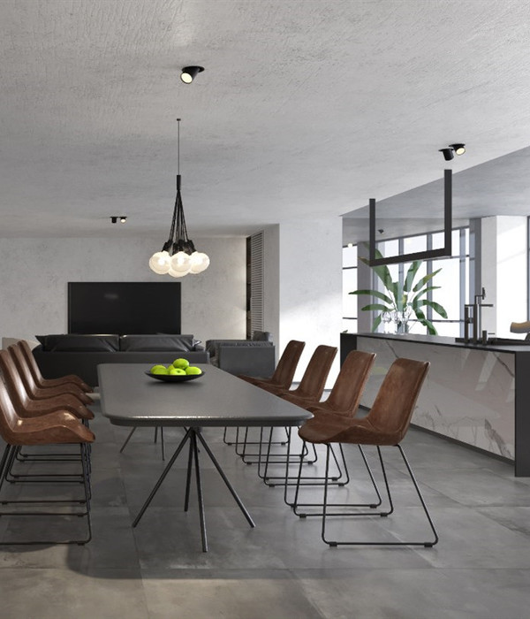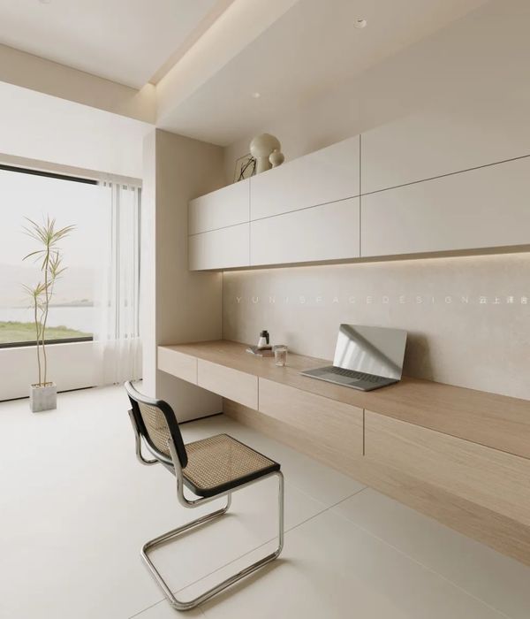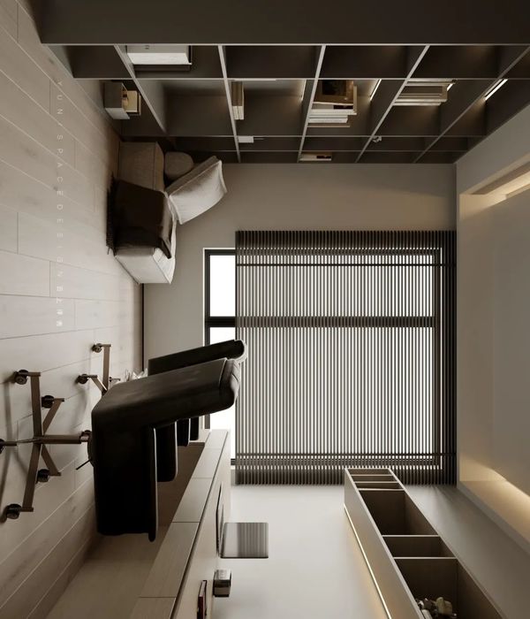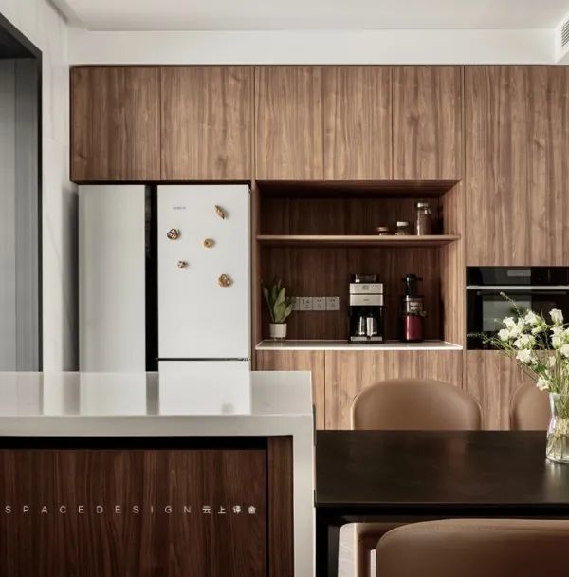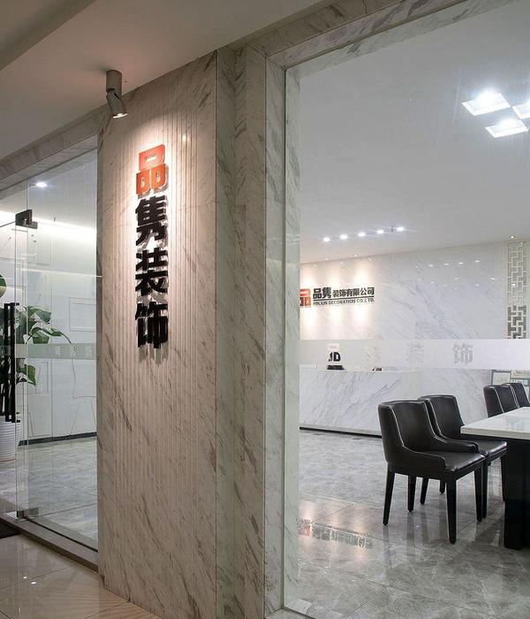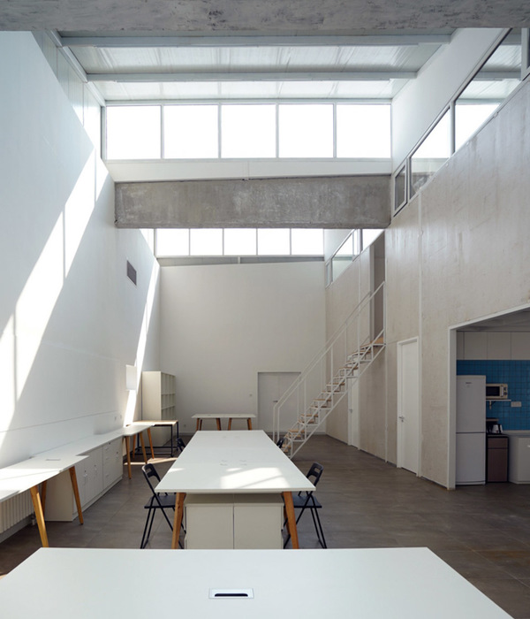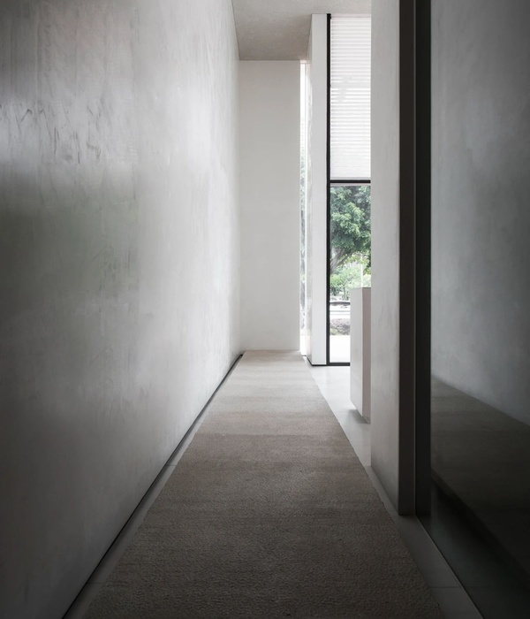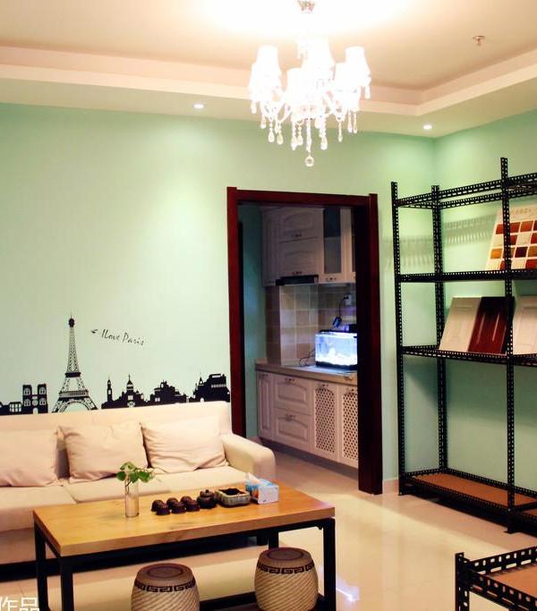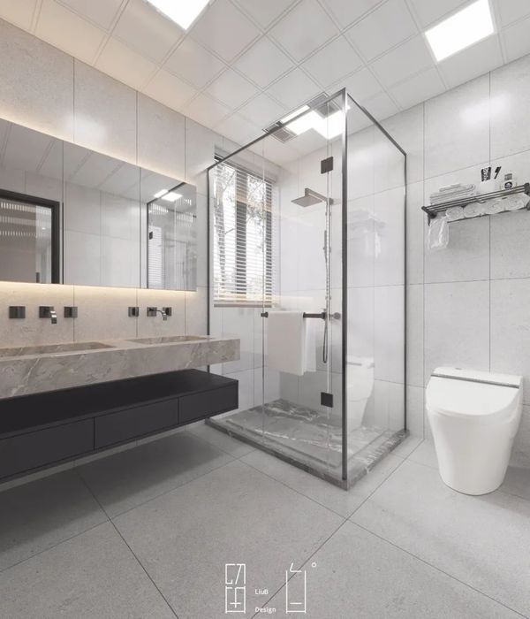现代办公室给人的印象是隔板薄薄的开放式工作站,私密性有限,甚至没有私密性,采用 "一刀切 "的布局设计。即使有重叠的 DNA,一个家庭中也没有两个真正相似的个体,同样,一个工作家庭中的个体也以各自不同的方式发挥作用。然而,在这两种情况下,设计师都要兼顾整体和局部,就像我们为艾哈迈达巴德一个即将开工的住宅基础设施项目--"几面墙和一个屋顶"--的售楼处所做的那样。
The image of a modern office is thinly partitioned open workstations with limited or no privacy, designed with a one-size-fits-all layout. Even with overlapping DNA, no two individuals are truly alike in a family, similarly, individuals in a work family function in their own separate ways. Nonetheless, in both cases, a designer caters to the sum and the parts, as we did for the sales office of an upcoming residential infrastructure project in Ahmedabad - Few Walls and a Roof.
每个空间都有点互不相连,其设计目的是为了适应和满足个人的要求。布局中分散的立方体为个人提供了私密空间,而蜿蜒的小路和中央庭院则是公共空间--可进行调整和解释,并可根据使用者的要求进行调整。流通空间是两者之间的门槛--保持平衡,实现渗透连接。
Each space, a bit disjoined from the other, is designed to be adaptable and to suit an individual’s requirements. The scattered cubes in the layout give individuals those intimate spaces and the meandering pathways and the central courtyard are the public spaces - open for adaptation and interpretation, and malleable to suit the users. The circulation spaces are the threshold between the two - maintaining the balance and enabling permeable connections.
几面墙和一个屋顶 "是这一理念的化身--墙壁就像一个家庭中的个体,彼此不同,但又将屋顶连在一起,形成一个连贯的整体。办公室建成后,一旦排列组合的项目完成,就可以拆除。钢结构的屋顶可以像一顶帽子一样摘下来;用碎砖砌成的墙可以再次变成碎砖;而众多绿色植物则可以一如既往地留在这里。
Few Walls and a Roof is the personification of this idea - the walls are like individuals in a family, each different from the other, and yet, they hold the roof together, creating a contiguous whole. The office is built to be demolished, once the aligned project is complete. The roof, made of steel, can be taken off as a hat; the wall, made in debris-crushed bricks, can again be turned into debris; and the many greens can remain here, as always.
Interiors:inpractice
Landscape:AksharLandscapeArchitects
Photos:VivekEadara
{{item.text_origin}}

