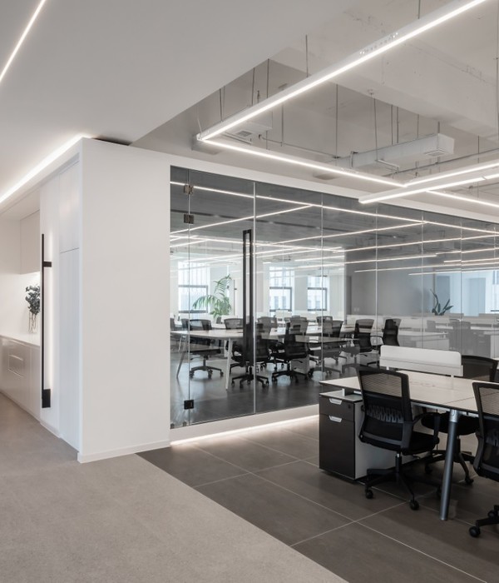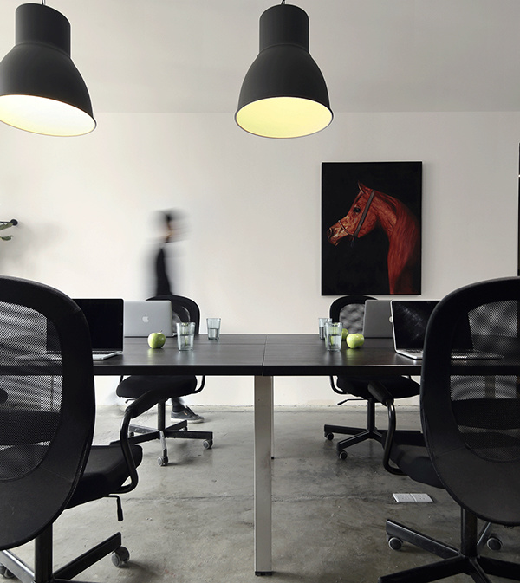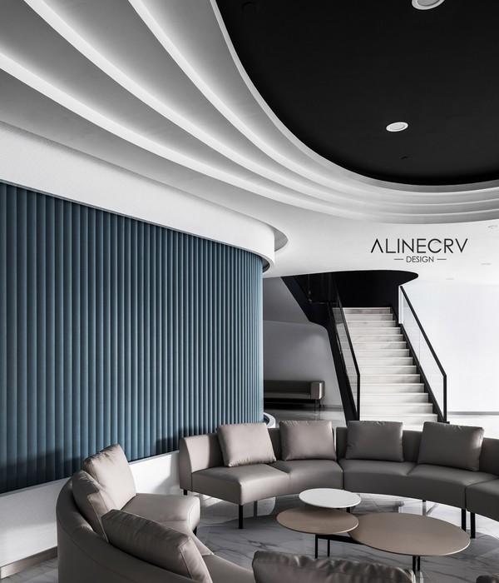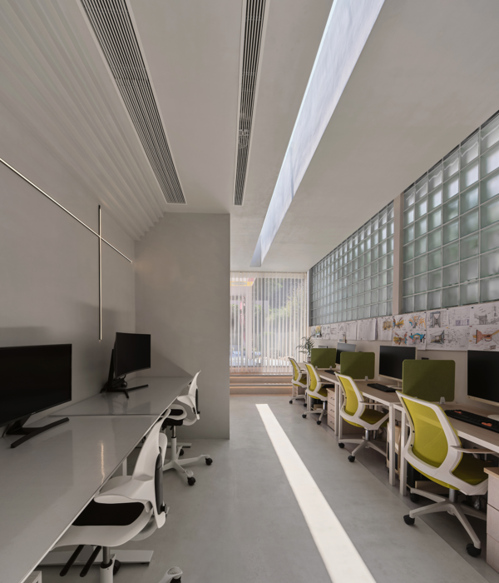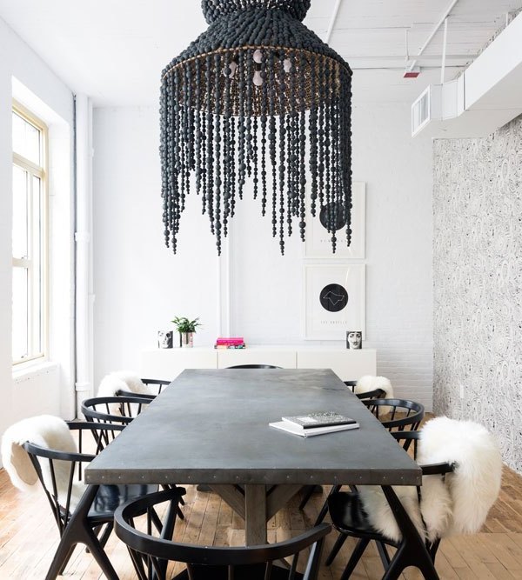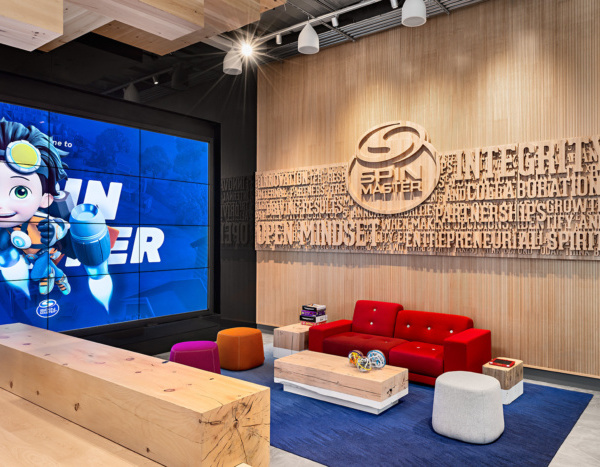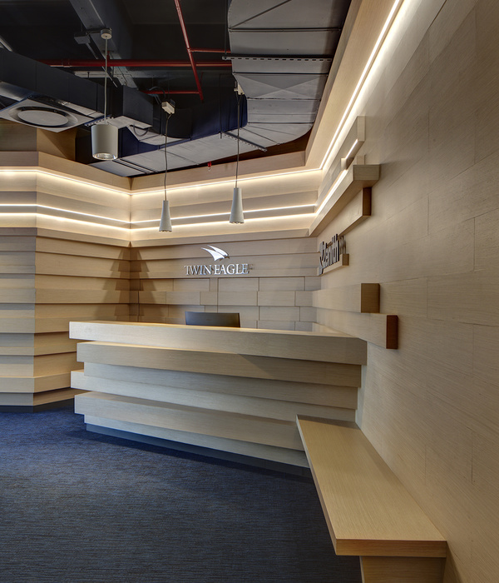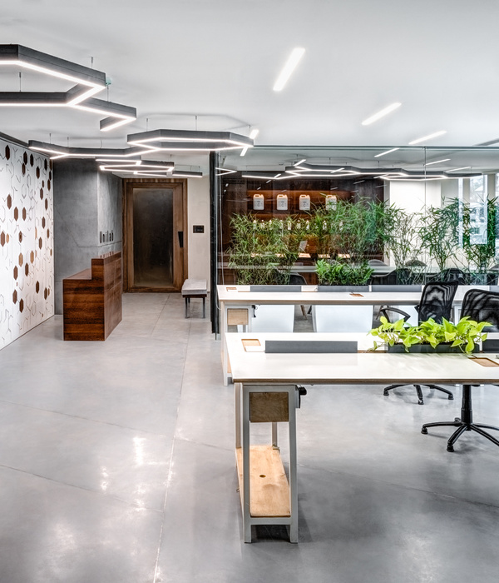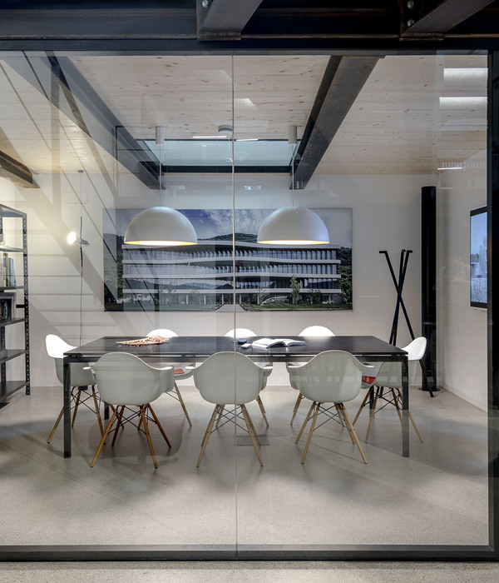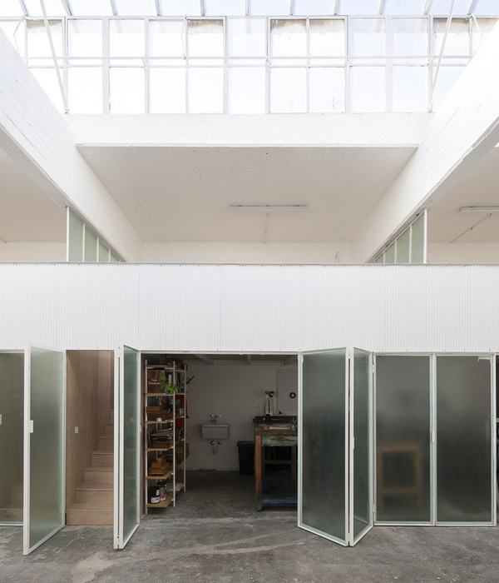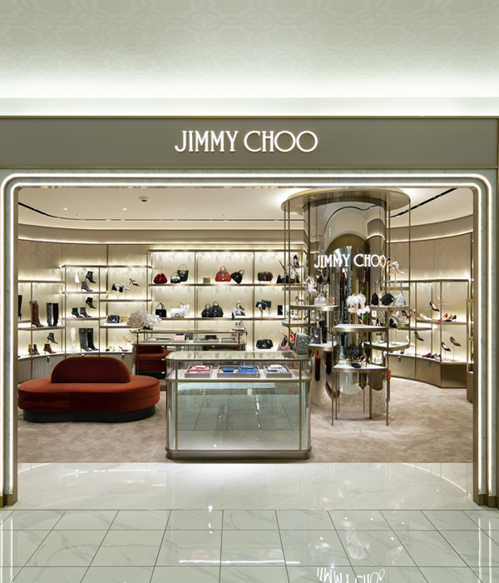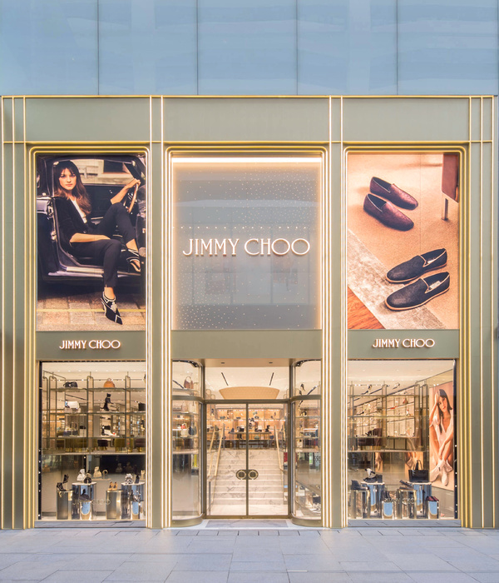Architect:groosman
Location:Netherlands; | ;View Map
Project Year:2023
Category:Offices
As architects, we are aware that things need to change significantly compared to before. Different in terms of sustainability, health, and with an eye towards the future. This was also the challenge in designing our new office, where our ambition was to create a circular, healthy, connecting, and inspiring space that aligns with the vision of GROOSMAN architects.
The guiding principle for the design of our new interior was the R-ladder for a more circular economy. By adapting (refurbish) and reusing (re-use) furniture and materials, our sustainable ambitions were clearly expressed. For example, our kitchen was assembled from old kitchen cabinets, and desktops were given a new topping. For newly applied materials, we sought circular materials such as old floor beams (repurpose) from a hospital that were processed into frames, underlayment sheets from an old skate hall, and recycled PET bottles for upholstery (recycle). By omitting ceilings and using limited carpeting, material usage was reduced (reduce). Acoustics were managed through acoustic spray made from shredded old newspapers mixed with organic glue (remanufacture).
In addition to the use of sustainable and circular materials, our new interior was designed according to BREEAM and WELL guidelines to promote the health and productivity of our employees. A truly healthy office with its own identity and connection between the past, present, and future.
Architects: GROOSMAN
Photographer: Ronald Zijlstra
▼项目更多图片
{{item.text_origin}}

