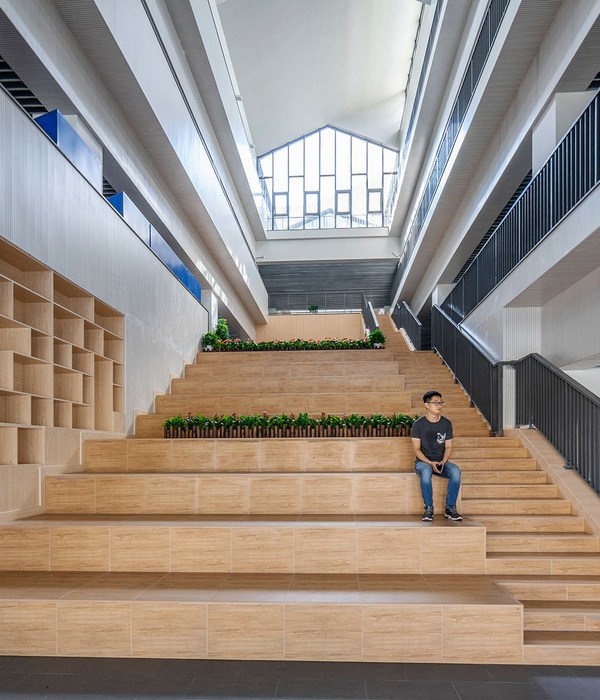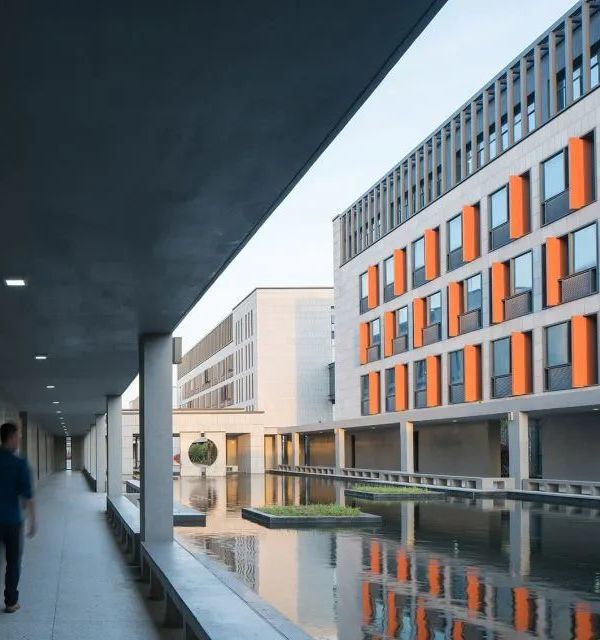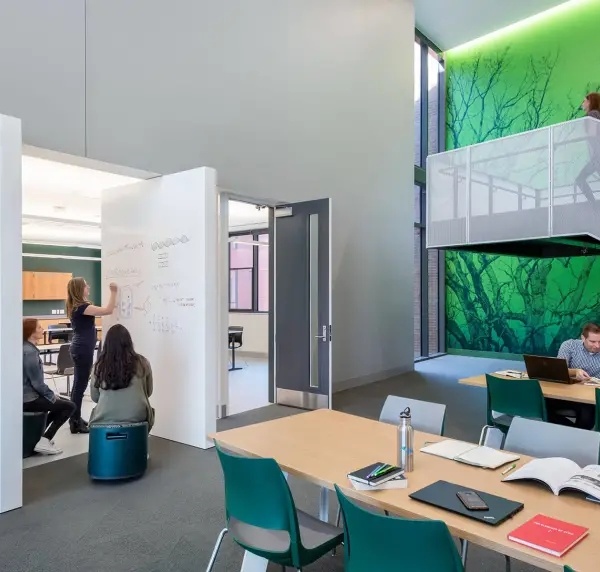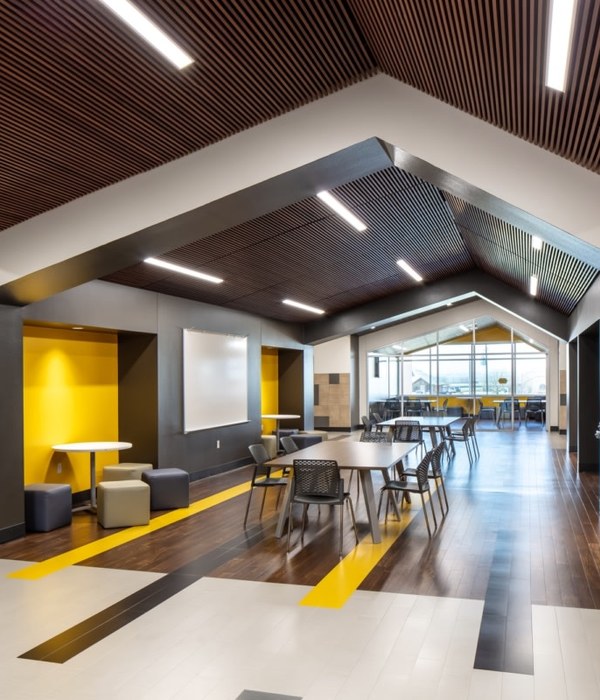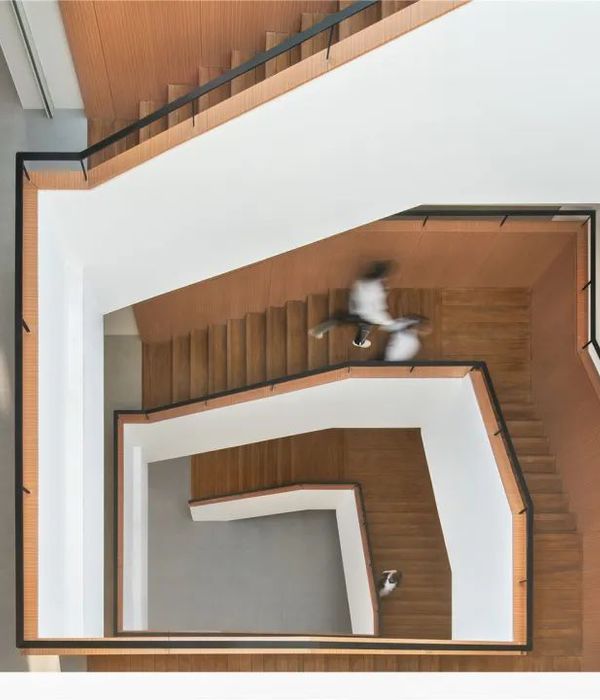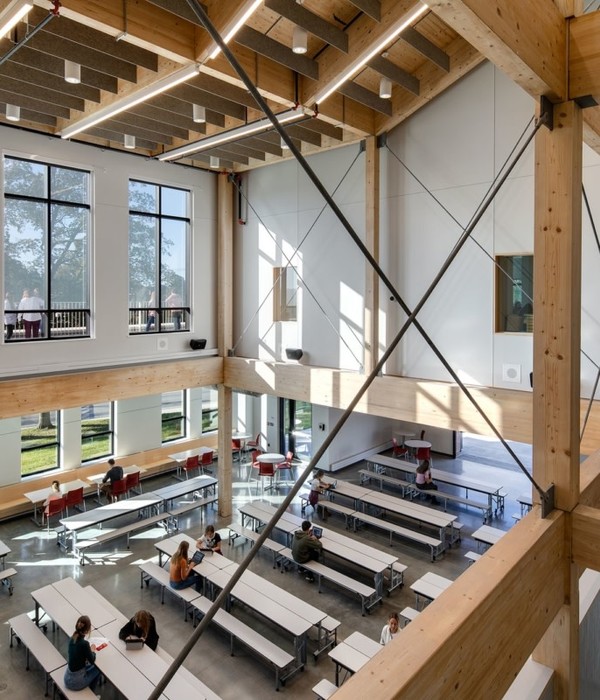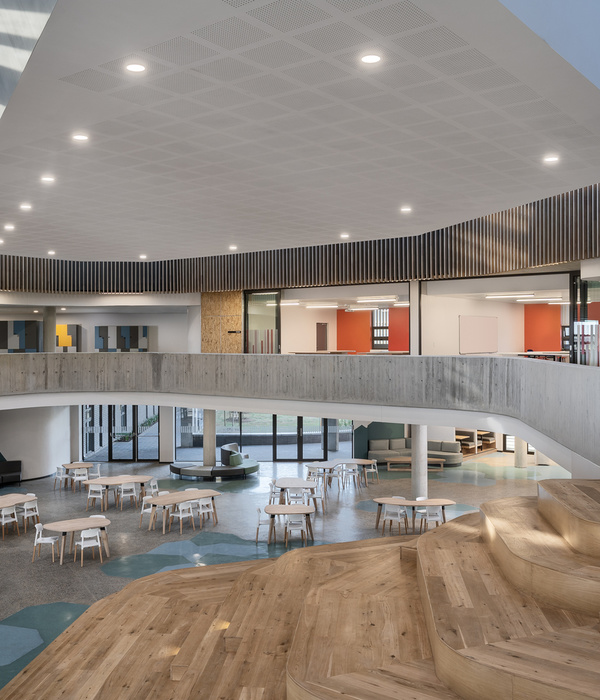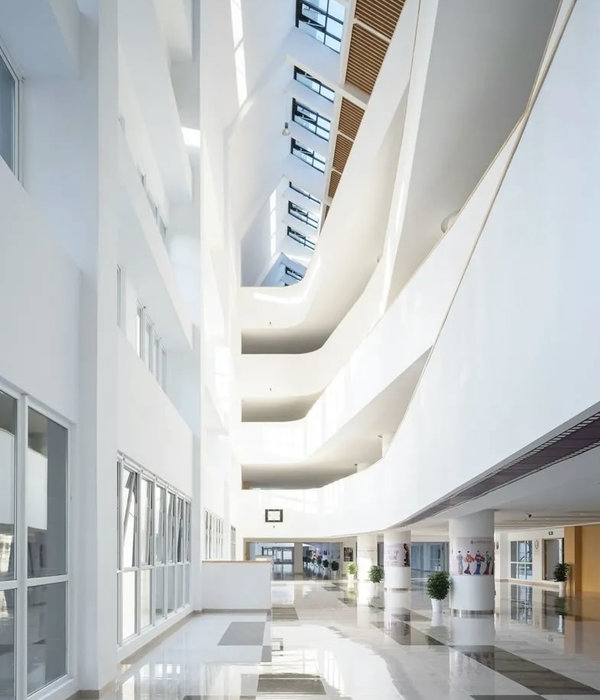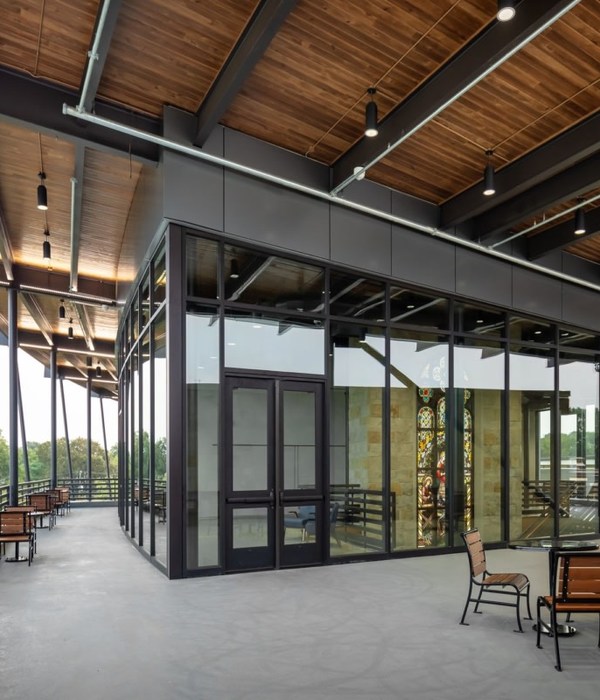新建成的科学与环境中心体现了Nueva学校的使命:激发终身学习的热情,培养社会敏锐性与公民环境意识,开发孩子们的想象力,帮助学生做出有益于世界的选择。Nueva学校成立于1967年,是一所独立学校。这一位于Hillsborough的校区将服务超过500名从学前班至八年级的学生。校园占地33英亩,位于旧金山半岛的沿海丘陵地带,拥有繁荣的沿海活橡树林生态系统、松散分布的各类建筑以及旧金山湾的壮观美景。科学与环境中心是2008年建成的Nueva山边教学综合体项目的最后一期工程。
The Science and Environmental Center embodies the Nueva School’s mission is to inspire passion for lifelong learning, foster social acuity and environmental citizenship, and develop the child’s imaginative mind, enabling students to learn how to make choices that will benefit the world. Founded in 1967, the Nueva School is an independent school, with the Hillsborough campus serving over 500 students from pre-kindergarten to eighth grade. The 33-acre campus, located in the semi-rural coastal hills of the San Francisco Peninsula, features a thriving coastal live oak woodland ecosystem, a variety of dispersed structures and dramatic views of San Francisco Bay. The Science and Environmental Center is the final phase of earlier Nueva Hillside Learning Complex originally completed in 2008.
▼建筑外观,Exterior view © Richard Barnes
科学与环境中心建筑100%采用电力供应,实现了净零能耗/碳排放,可以在现场生产每年消耗的所有能源。它的窄型楼板设计可以提供充足的日照、视野与自然通风,展示了被动式自然系统如何减少我们对于能源的需求。
The building is 100% electric and designed to be net zero operational energy/carbon, producing on-site all the energy it consumes annually. Its narrow floor plate allows for ample daylighting, views and natural ventilation, demonstrating how passive natural systems can reduce our need for energy.
▼鸟瞰,Aerial view © Bruce Damonte
在干旱频发且日趋严重的时代,该建筑提倡先进的节水理念,将雨水收集至一个1万加仑的储水罐内,可供建筑内的洗手间重复使用,与当地基础标准相比减少了89%的饮用水用量。
In an era of more frequent and severe droughts, the building promotes advanced water conservation by harvesting rainwater in a 10,000-gallon storage tank for reuse in the building’s toilets, reducing potable water use by 89% compared to the baseline.
▼剖面示意1,Section diagram 1 © Leddy Maytum Stacy Architects
▼剖面示意2,Section diagram 2 © Leddy Maytum Stacy Architects
科学与环境中心充当了校园的门槛,从视觉和空间上将校园建筑与外部的森林区域和开放空间联系起来。一条“树冠步道”将该项目与校园中央既有的学生中心大楼连接起来,并在陡峭的场地上铺设了一条无障碍的教育路径。通过这条步道,所有学生都可以体验并探索到橡树林生态的四季之美。
The Science and Environmental Center is a threshold building, visually and physically connecting the built campus with the forested regional open space beyond. A “Canopy Walk” links the existing Student Center at the heart of the campus to the new Environmental Center with a universally accessible educational path across the steep site. By using the Canopy Walk, all students—regardless of physical ability—may experience and explore the seasonal rhythms of the restored oak woodland ecology.
▼首层视角,Ground floor © Richard Barnes
▼树冠步道,Canopy Walk © Richard Barnes
设计融合了直接、适当且具有成本效益的可持续设计方案,在人与自然世界之间建立了实用而又富有诗意的连接。建筑的形态呼应了地形,依山势而建,最大程度地减少了挖掘工作并扩展了户外教学空间,使底层教室向外拓展。窄型楼板尽可能地减少了对场地现有自然特征的影响,充分实现了教室内的自然采光和通风——这两种被动式策略将学生与场地的季节性变化联系在一起,同时减少了建筑的能源负荷。
The design integrates straightforward, appropriate, and cost-effective sustainable design solutions that provide practical and poetic connections between people and the natural world. The building shape echoes the landform, following the topography of the hillside to minimize excavation and maximize outdoor education space that extend ground floor classrooms. The narrow floor plate minimizes impacts to the existing natural features of the site, while maximizing daylighting and natural ventilation within the classrooms—two passive strategies that connect students to the seasonal rhythms of the site while reducing energy loads in the building.
▼树冠步道提供了人人可及的森林之旅,The Canopy Walk provides a universally accessible journey through the forest © Richard Barnes
树冠步道提供了人人可及的森林之旅,将新的环境中心与现有的山边教学综合体连接起来。该区域曾经被破坏的景观已被恢复为橡树林栖息地,并种植了本土植物和适应性植物以促进生物多样性。这种原生态的美感促使人们更加贴近自然,同时提醒学生与来访者:我们应当在环境的保护和管理上发挥积极作用。项目包含8个教室和辅助空间,提供各种创新的教育环境,旨在促进环境管理与终身学习。
The Canopy Walk provides a universally accessible journey through the forest that connects the new Environmental Center with the existing Hillside Learning Complex. The previously disturbed landscape in this area was restored to an oak woodland habitat with native and adapted planting to promote biodiversity. This heightened beauty and presence of the native ecology further grounds us to place, reminding students and visitors of the active role we must take in conservation and stewardship. The project includes eight classrooms and support spaces that provide a variety of innovative educational environments that connect students and faculty to the world around them, promoting environmental stewardship and lifelong learning daily.
▼露台空间,Terrace © Richard Barnes
▼教室,Classroom © Richard Barnes
项目团队通过减少建筑占地面积、顺应现有地形以及选择先前受到影响的场地来保护开放空间。建筑的外部通道采用悬臂式结构,最大限度地减少了地基工程和对现有空地的干扰。 同样地,树冠步道也由单柱支撑,为高架步道下方留出了种植本地植物和排放雨水的空间。
树冠步道被用作进入环境中心的主要通道。平时,学生们可以自由地在恢复后的森林中漫步。树冠步道还为参加会议、夏令营和学校主办的其他社区活动的广泛的社区居民提供了可用的通道。
The project team preserved open space by reducing the building footprint, conforming to existing topography, and selecting a previously disturbed site. Exterior circulation along the building is cantilevered from the structure, minimizing the foundation work and disturbance to existing open space. Similarly, the Canopy Walk is supported by single columns that allow the native planting and site drainage to continue beneath the elevated path. The existing open space adjacent to the building was regenerated with the planting of new oak trees and other native understory plants that support local bio-diversity.
The Canopy Walk has developed into the main circulation path to access the Environmental Center. It is a celebratory walk through the restored forest canopy that is experienced by all students as part of their daily movement across the campus. The Canopy Walk also supports universal access to the greater community who participate in conferences, summer camps, and other community events hosted by the school.
▼校园鸟瞰,Aerial view © Bruce Damonte
▼设计示意,Analysis © Leddy Maytum Stacy Architects
▼场地平面图,Site plan © Leddy Maytum Stacy Architects
▼楼层平面图,Floor plans © Leddy Maytum Stacy Architects
Personnel in architect’s firm who should receive special credit: Bill Leddy, Prinicipal Jasen Bohlander, Project Manager Ian Ashcraft-Williams, Project Architect
Architect of record: Leddy Maytum Stacy Architects Engineers: Civil: BKF Engineers Structural: Murphy Burr Curry MEP: Point Energy Innovation (Basis of Design) Electrical: Cupertino (Eng. of Record) Mech/Plumbing: Air Systems Consultants: Landscape: CMG Landscape Architecture Joint Trench: UDCE Waterproofing: WJE Acoustical: Salter Lab: HERA Audio Visual: Shalleck General contractor: WL Butler Photographer: Bruce Damonte, Richard Barnes
{{item.text_origin}}

