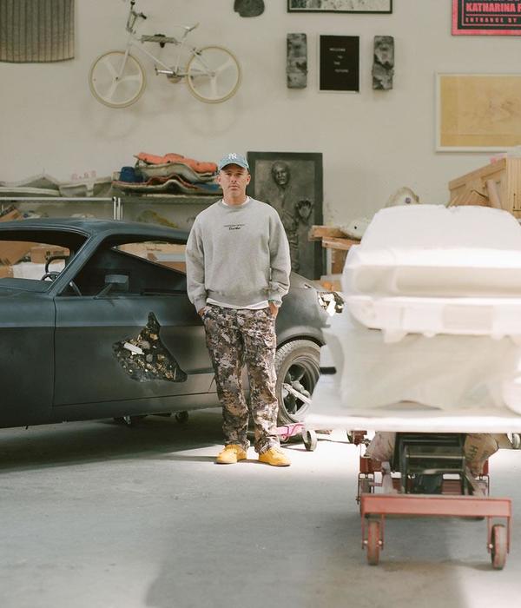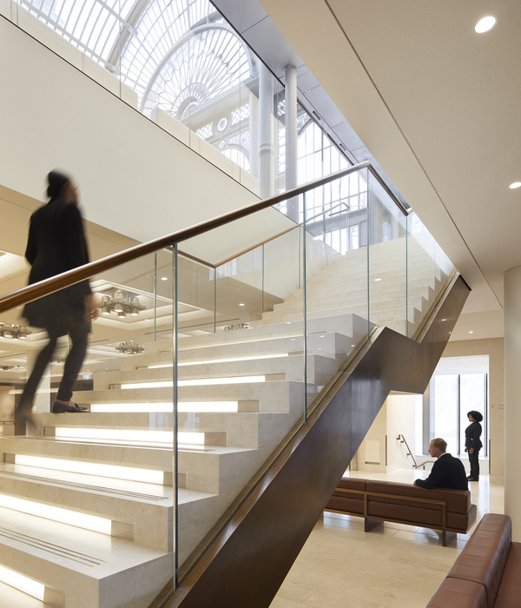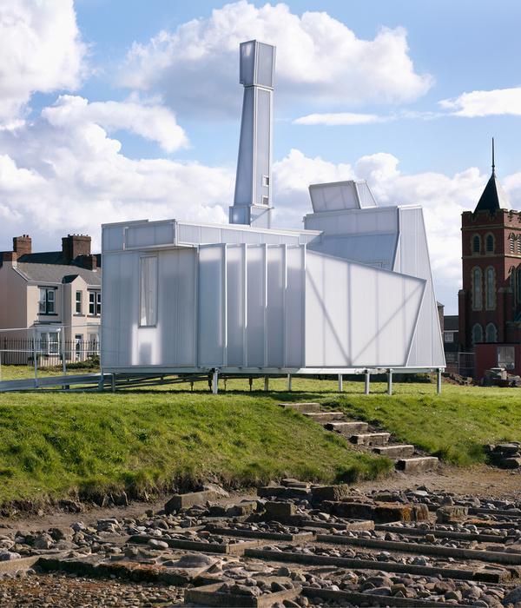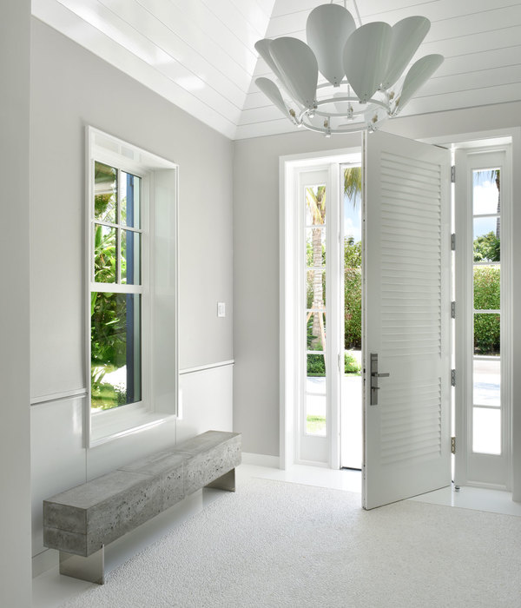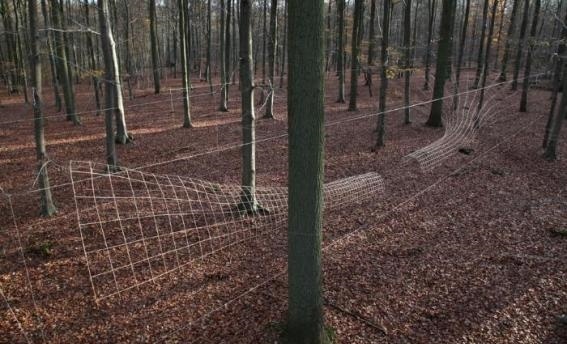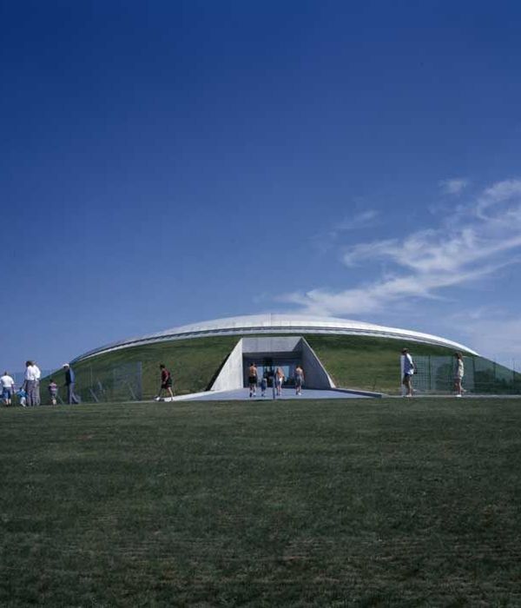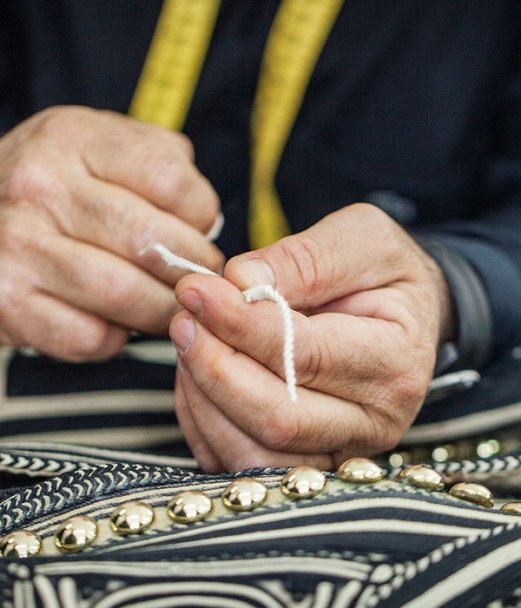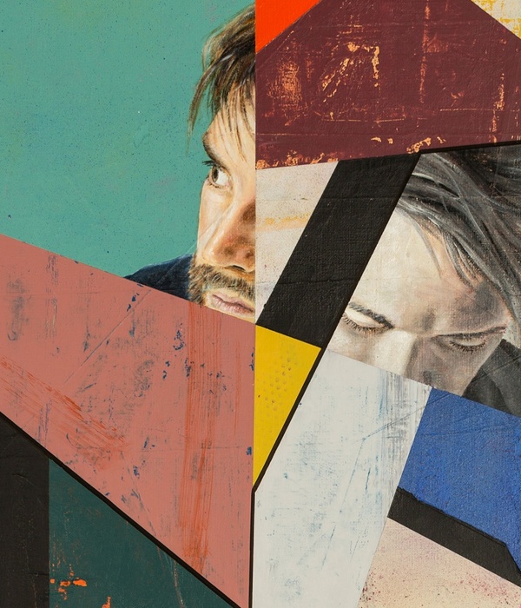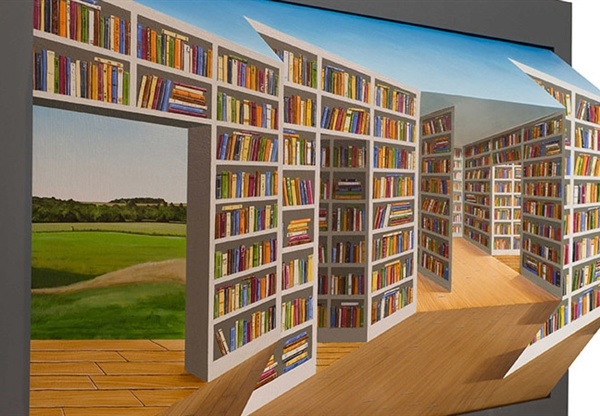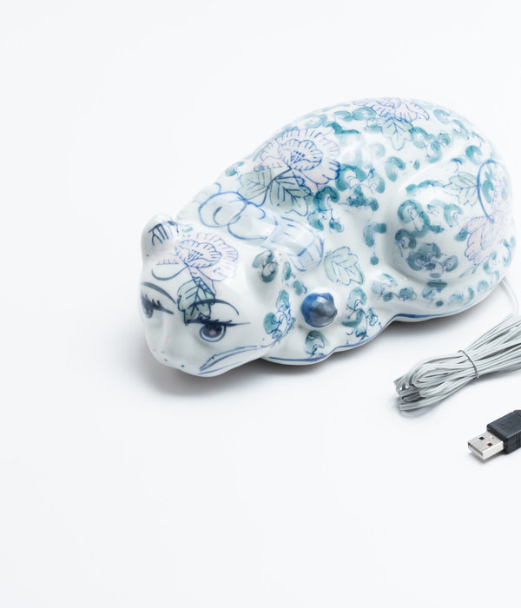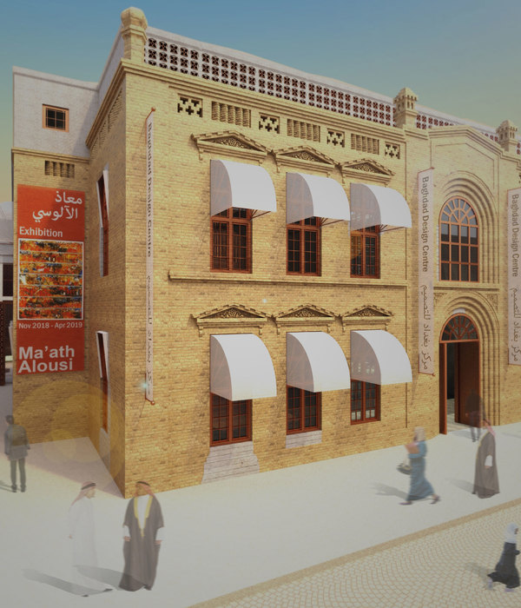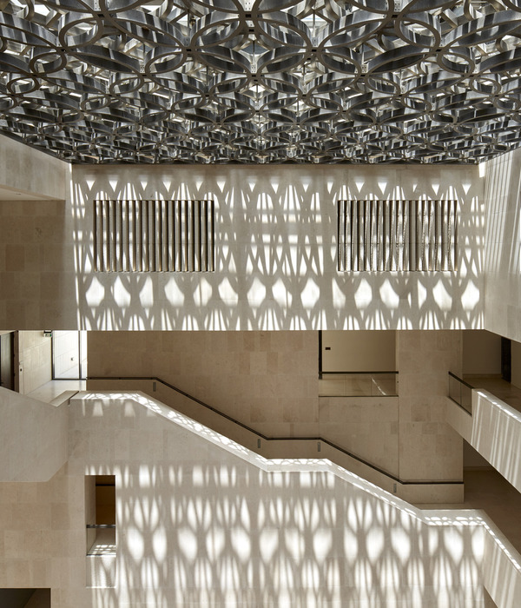架构师提供的文本描述。COLORMIXSTORE位于圣保罗市的一条传统街道上,有大量的建筑和室内商店。COLORMIXSTORE公司的重点是销售建筑的内外涂料,并希望将自己的产品用于建筑物的外墙。
Text description provided by the architects. Located in São Paulo city, on a traditional street which contains a great number of architecture and interior shops, COLORMIXSTORE is focused on selling internal and external coatings for buildings and wanted to use their own products for the façade of the building.
© Fran Parente
(Fran Parente)
BasichesArmisetos Associados与客户一起为整个外墙设计了一种独特的材料:一种三角形的皮肤,内部由金属片构成,覆盖着大理石状瓷砖。该商店有一个特殊的服务,切割和拼接瓷片,生产无形的关节。
Together with the customer, Basiches Arquitetos Associados designed a unique material for the entire façade: a triangularly shaped skin, internally structured by metal sheets and covered in marble-like porcelain tile. The shop has a particular service of cutting and splicing porcelain pieces, producing imperceptible joints.
这家商店建在一栋既有的两层楼里.室内设计的概念是创造两个非常不同的空间。在底层,这些产品只在墙上展出,布局精细,采用了艺术馆的特色。地板由瓷砖制成,由塑料艺术家兼摄影师弗拉维奥·萨梅洛创作。这一转换的具体设计的地板和墙面的瓷砖,也是一个特殊的服务,由商店提供。
The store was built in a pre-existing two-story building. The concept for the interior design was to create two very distinct spaces. On the ground floor, the products were only exhibited on the walls, with an elaborate layout, adopting an art gallery character. The floor was made of tiles, with graphics created in by the plastic artist and photographer Flavio Samelo. This process of transposing specific designs for floor and walls in tiles is also an exceptional service provided by the store.
© Fran Parente
(Fran Parente)
在楼上,有一个更传统的陈列室,有几个展示厅。尽管有大量的产品,我们仍然能够通过使用类似的中性涂层,并通过对家具和木制品的详细组成研究,来创造一个视觉上的轻盈的环境。
On the upper floor, there is a more traditional showroom with several display showcases. Despite a large number of products, we were able to create a visually light environment through the use of similar and neutral coatings and also through a detailed composition study of furniture and woodwork.
© Fran Parente
(Fran Parente)
自然照明有助于室内舒适。在底层,有两个开口向外,而在第一层,建筑师设计了一个独特的开口,突出了一个深金属板框架。在正面使用单一的白色材料意味着一个单体的形象。建议的开口和人行道之间的位移创造了一套填充物和空隙,在夜间,由照明工程加固。
Natural lighting contributes to the comfort of the interior. On the ground floor, there are two openings to the outside, while on the first floor the architects designed a unique opening which is highlighted by a deep metal sheet frame. The use of a single white material on the facade connotes the image of a monolith. The proposed openings and the displacement between pavements creates a set of fillings and voids that, at night, is reinforced by the lighting project.
© Fran Parente
(Fran Parente)
Architects Basiches Arquitetos Associados
Location Alameda Gabriel Monteiro da Silva, 1522 - Jardim America, São Paulo - SP, 01442-002, Brazil
Authors José Ricardo Basiches, Ronaldo Shinohara
Area 362.0 m2
Project Year 2017
Photographs Fran Parente
Category Store
Manufacturers Loading...
{{item.text_origin}}

