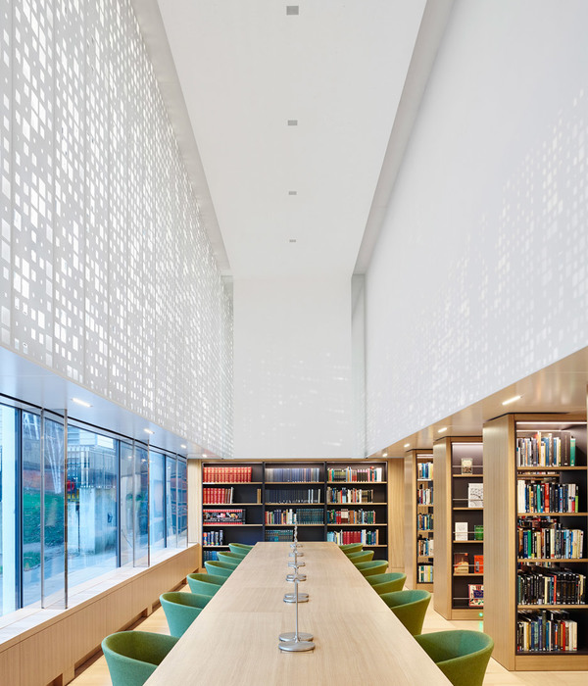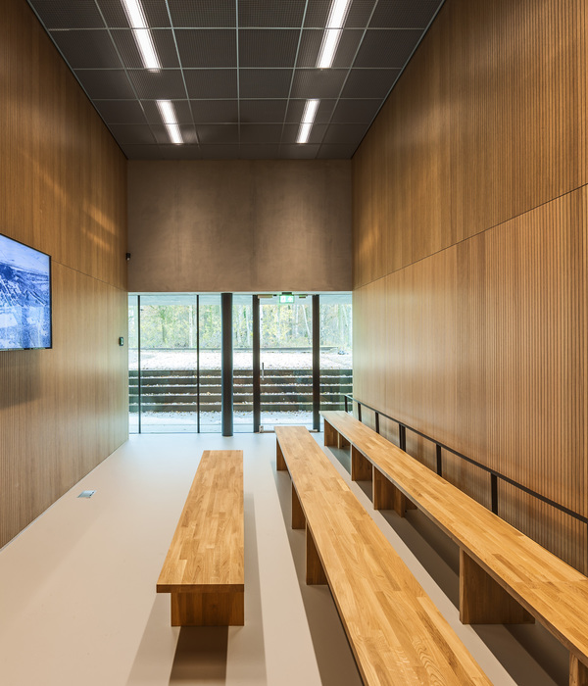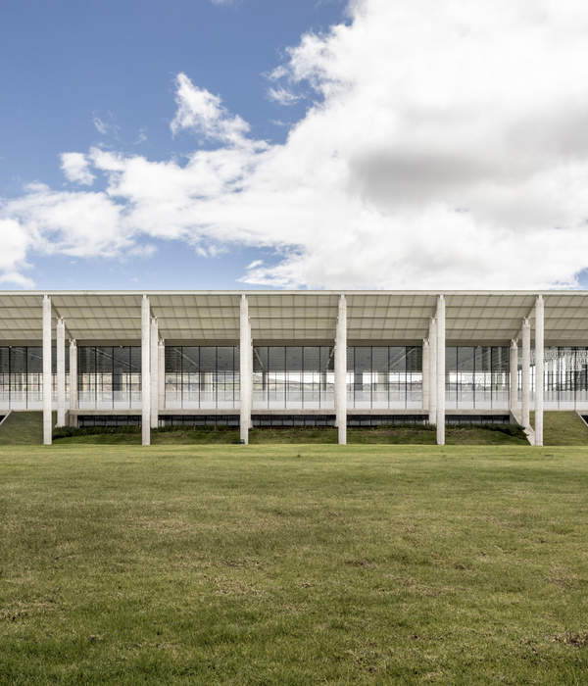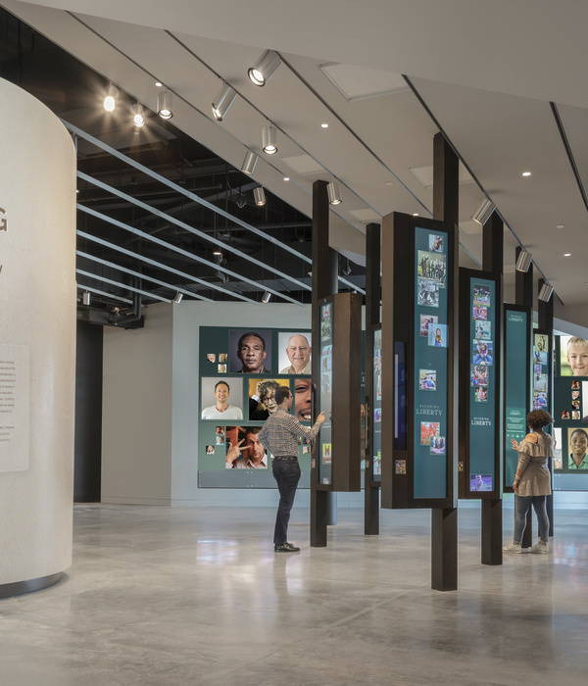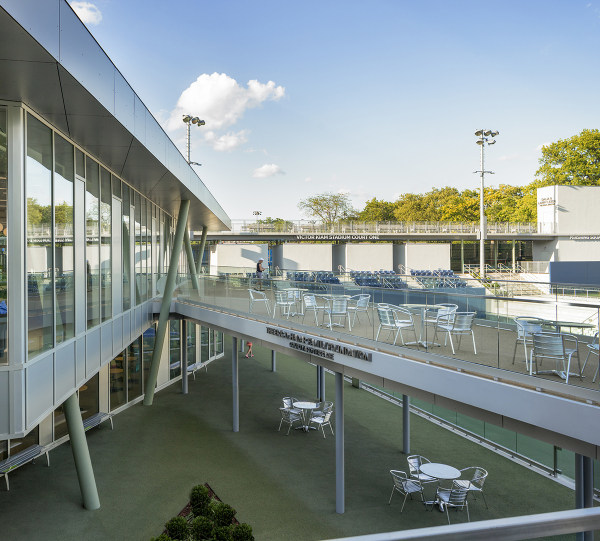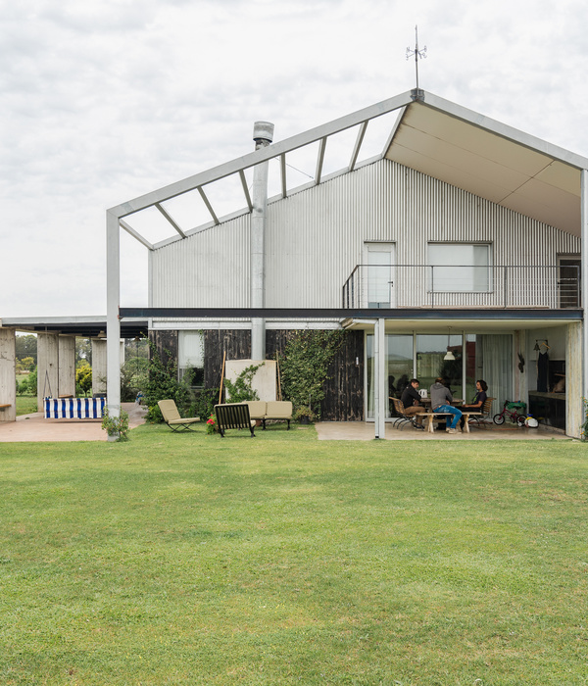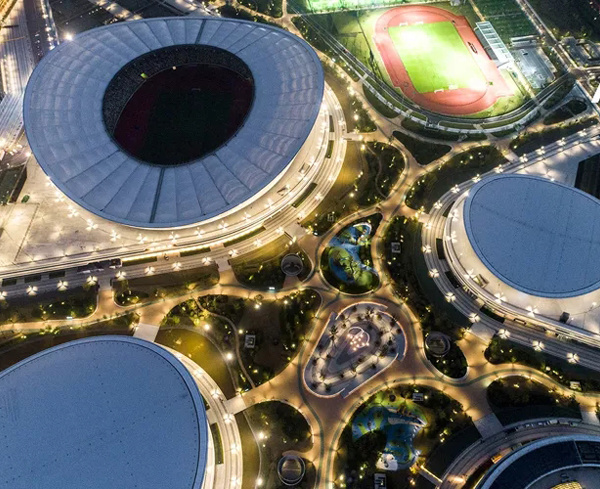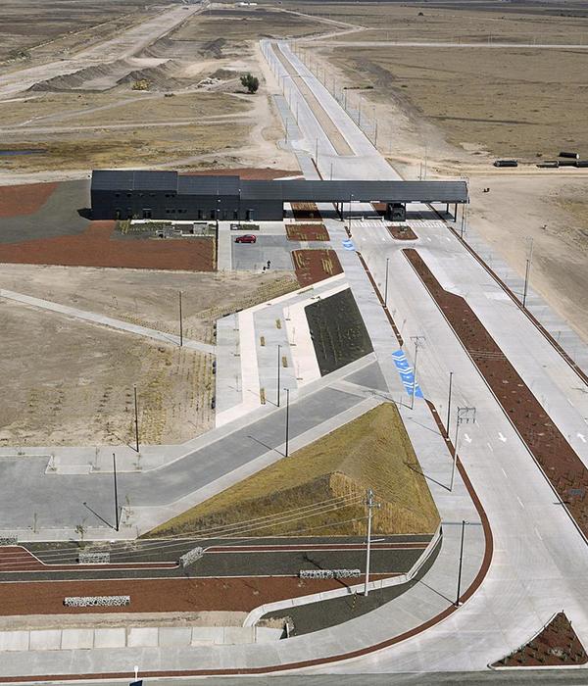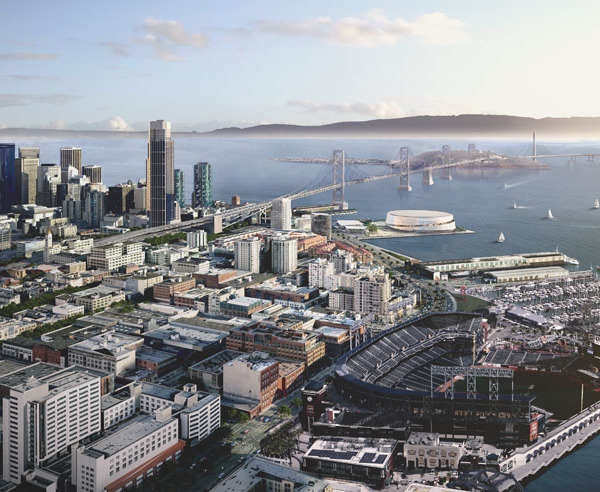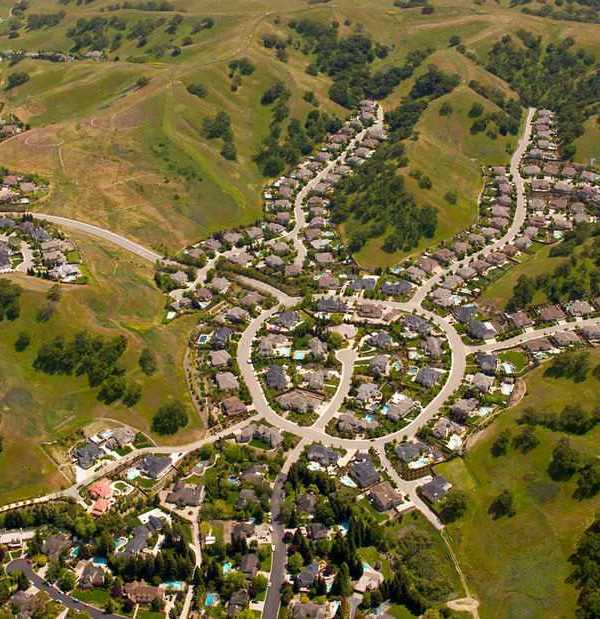The new M7 Design and Cultural Hub, Doha by John McAslan + Partners is the architectural anchor of the 31-hectare Msheireb mixed-use development that is changing the way people live in and use the Qatari capital. Recently named as M7, the new centre is launching as a creative hub for Qatar’s fashion and design industry as well as a public showcase for innovation and entrepreneurship in the region. This year, the building will host a Christian Dior retrospective as part of the Qatar Creates programme
Comprising tightknit and compact urban blocks incorporating museums, a mosque, shopping arcades, homes and offices along shaded streets, the Msheireb district of Doha has been designed as a ‘walkable city’ served by trams and a Metro.
M7 is at the heart of Msheireb. Serene and elemental, the solidity, massing and interlocking volumes of this substantial civic building echo elements found in traditional Qatari architecture. The design counters the sweeping internationalised urban makeovers common in the Emirates and Gulf States and demonstrates Qatar’s aspiration to explore its own heritage while reaching out to other places and diverse cultures.
“In essence”, says John McAslan, “we have striven to design a building that radiates a sense of shared discovery. Taking as its inspiration the traditional Qatari courtyard house, the building quality of presence and internal atmosphere is conceived as a massive stone block from which spaces and courtyards are carved.”
Public space flows into the building, a place of layered activities and spaces celebrating design, fashion, music, cinema and contemporary arts. Its heart is a generous atrium surrounded by grand processional stairs and surmounted by a skylight, its Islamic-patterned screen diffusing sunlight through the building.
“This light dappled environment, reminiscent of the neighbouring historic Souk Waqif”, says John McAslan, “offers a vibrant marketplace of the arts in which Islamic and modern architecture come together.
M7 was conceived as a diverse mix of cultural and education functions layered together around a central courtyard allowing interdisciplinary creativity to flourish and providing a vibrant and dynamic hub, for fashion, design and technology within Qatar and the region.
A rooftop restaurant overlooks the new Al Baraha square – the central public space within the new Msheireb development, and creates a dialogue with the new flagship Mandarin Oriental Hotel opposite, also designed by John McAslan and Partners.
The aim of the overall development which covers 31 hectares (76 acres) has been to revive the old commercial heart of the city. The QR20 billion (£4 billion) Msheireb project fuses traditional Qatari heritage and aesthetics with a contemporary architectural language and sustainable modern technology. The project has been driven by Msheireb Properties’ Chairperson, Her Highness Sheikha Moza Bint Nasser, the aspiration being to create built environments that reflect the culture and aspirations of the Qatari people. The mixed-use development masterplanned by Arup, AECOM, Allies & Morrison comprises more than 100 buildings. The first phase, referred to as the ‘Diwan Amiri Quarter’, currently nearing completion, includes several significant schemes designed by John McAslan + Partners - the Jumaa Daily Mosque, four Heritage House Museums and the new Cultural Forum.
The strategic objective of the Msheireb project is to reverse the pattern of development in Doha, which has tended towards isolated land use, reliance on car transportation and energy hungry structures. Msheireb Downtown Doha will become a new social, cultural and civic hub in the city centre - a place where it is enjoyable to live, work, shop, visit, and spend time with family and friends.
John McAslan + Partners were awarded Green Cultural Building and Green Educational Building for their projects in Doha.
Size 20,000m2
Client Msheireb Properties
Design Architect John McAslan + Partners
Project Manager TiME Qatar
Landscape Architect Burton Studio
Cultural Consultants Brian Debnam / Lord Consulting
Executive Architect and Burns & McDonnell
Multidisciplinary Engineer
Lighting Designer Derek Porter Studio
Facade Consultant Heitmann & Associates
Catering Consultant Humble Arnold Associates
LEED Consultant Vertegy
Theatre Consultants Jones & Phillips Associates /
Charcoal Blue
Quantity Surveyor Davis Langdon
Executive Cost Consultant Rider Levett Bucknall
Contractor HBK Contracting Company
{{item.text_origin}}

