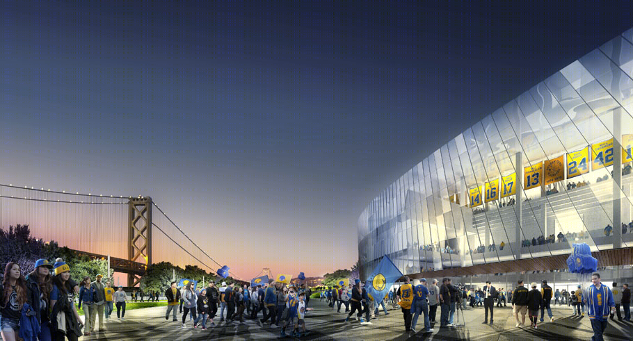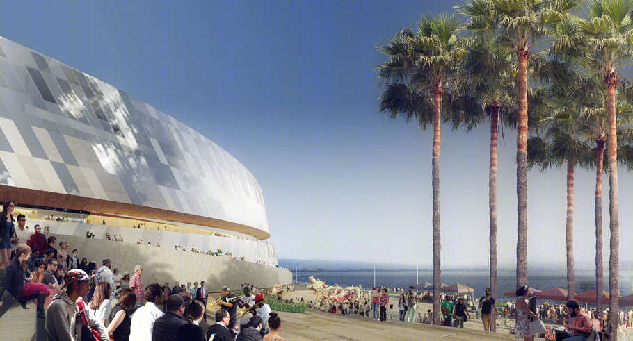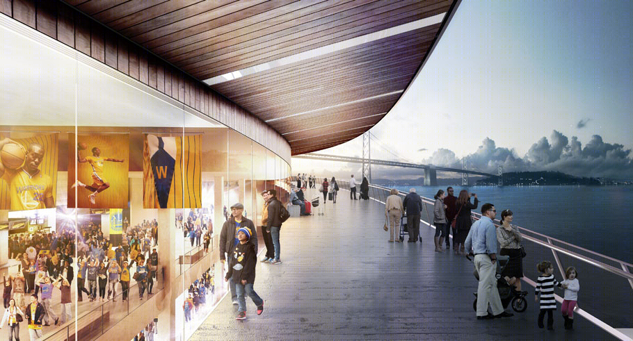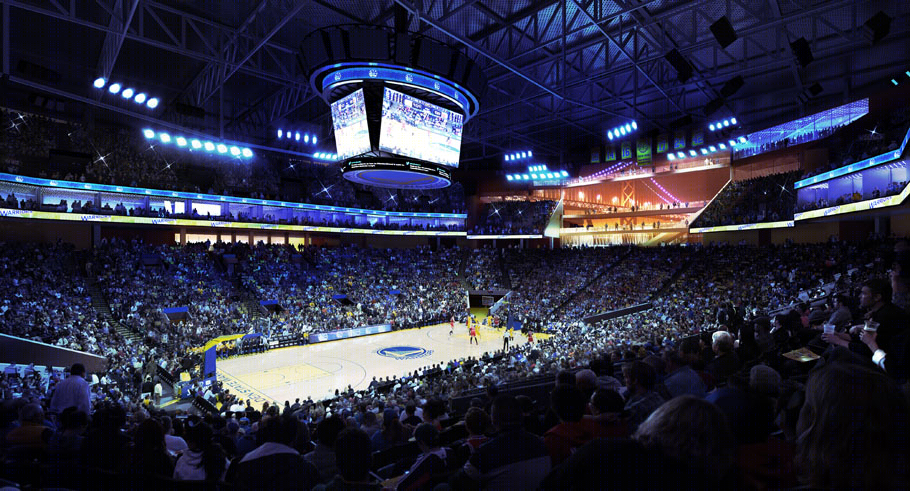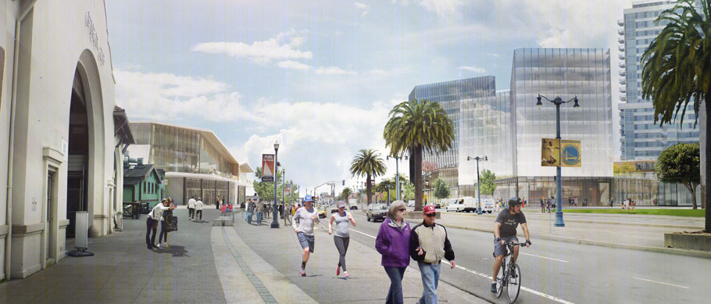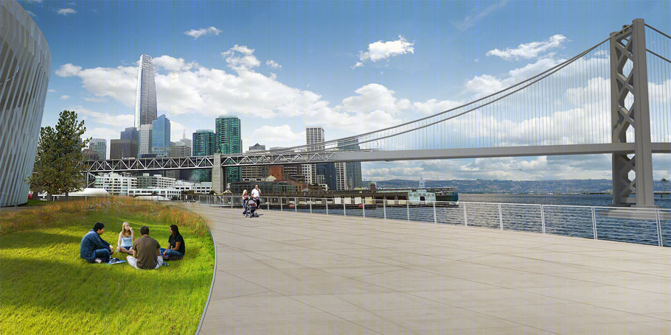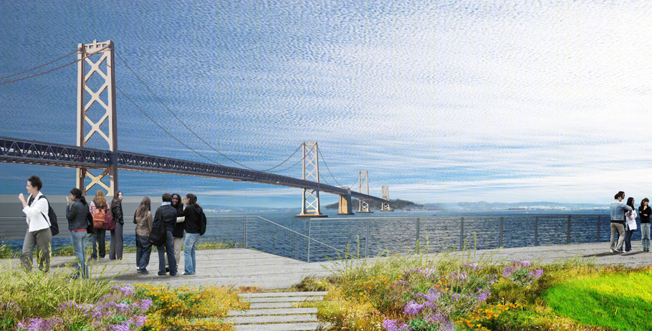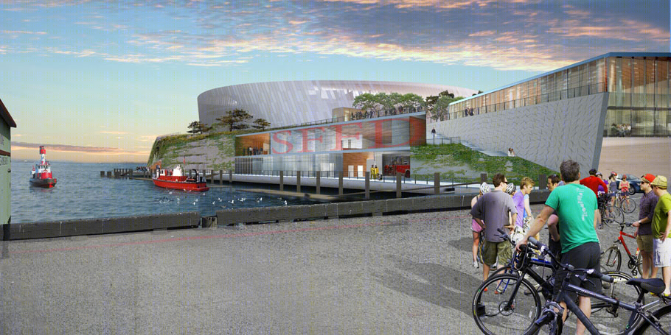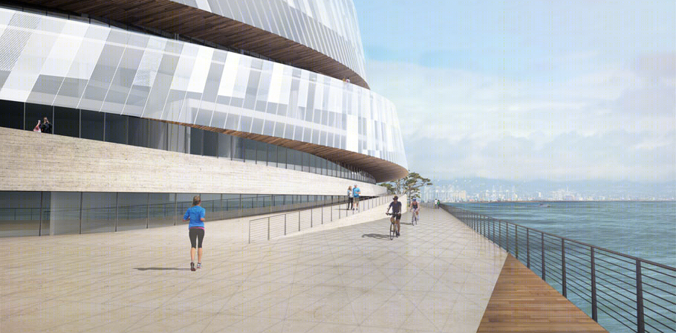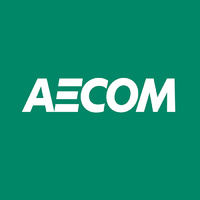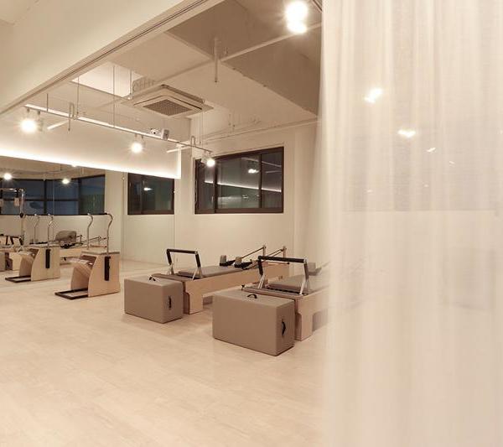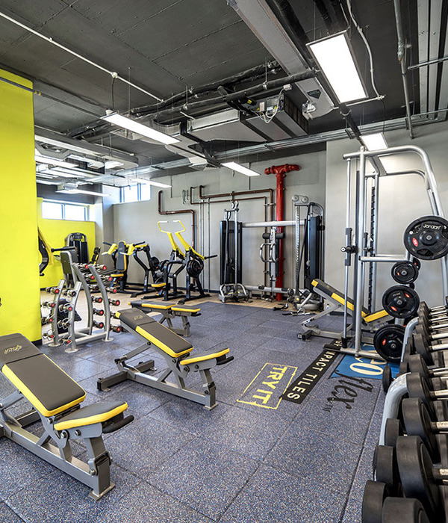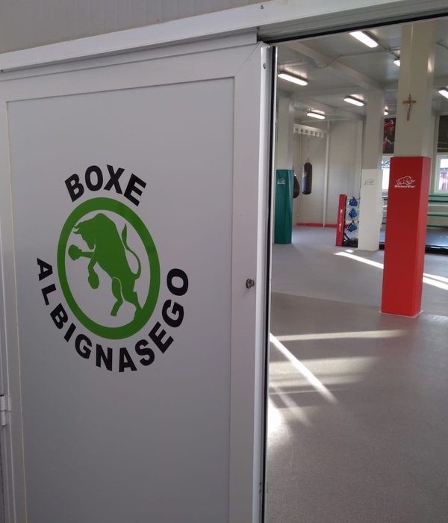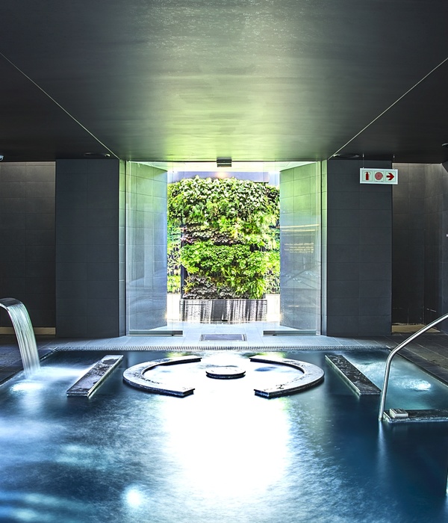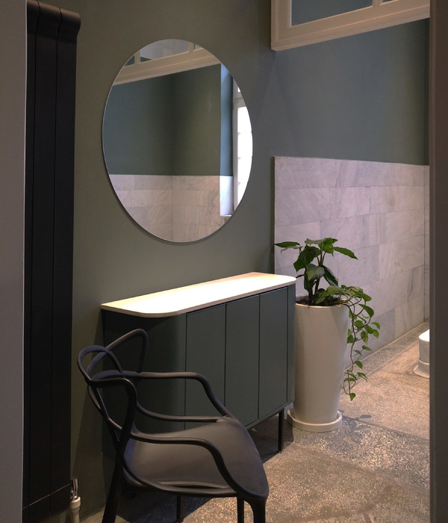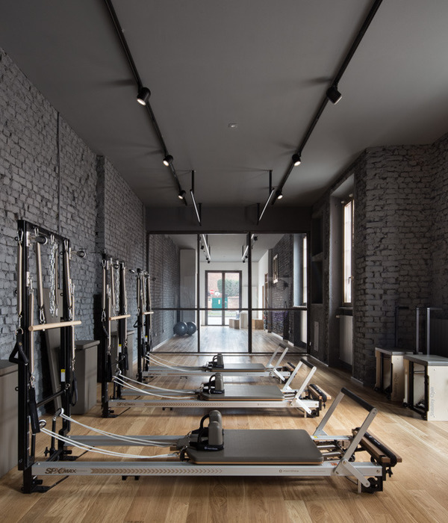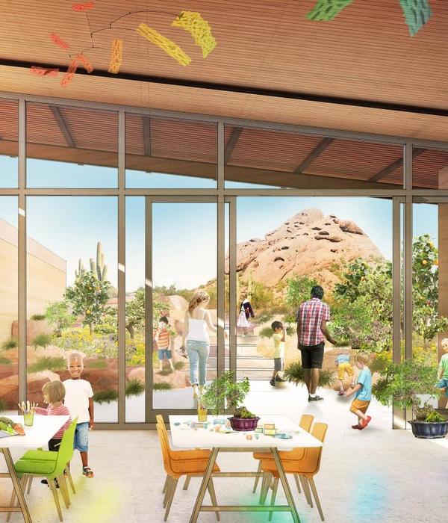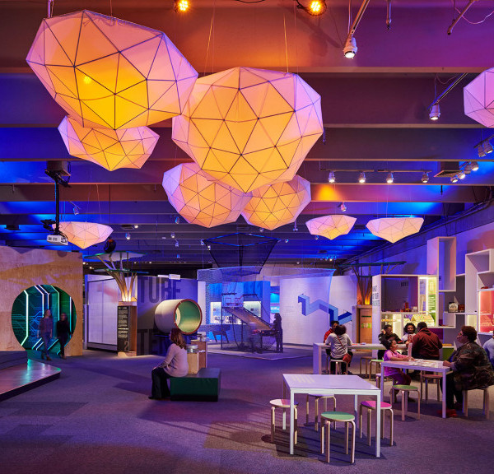金州勇士队体育场——旧金山的新地标
来自
Snøhetta
AECOM
Appreciation towards
Snøhetta
AECOM
for providing the following description:
Snøhetta + AECOM发布了金州勇士队体育场的最新设计,这个体育场赫赫生辉的坐落在旧金山湾。预计2017—2018年完工。
New design includes more public access, fire station, deep-water ship berth and public views that allow visitors to see inside the Golden State Warriors practice facility and into the arena during Warriors games
Unique glass window design on eastern side of arena will allow fans to view the Bay Bridge from their seats inside the arena during games or events
SAN FRANCISCO, CA– The Golden State Warriors released the updated design of their new sports and entertainment arena on the waterfront at Piers 30-32 in San Francisco.
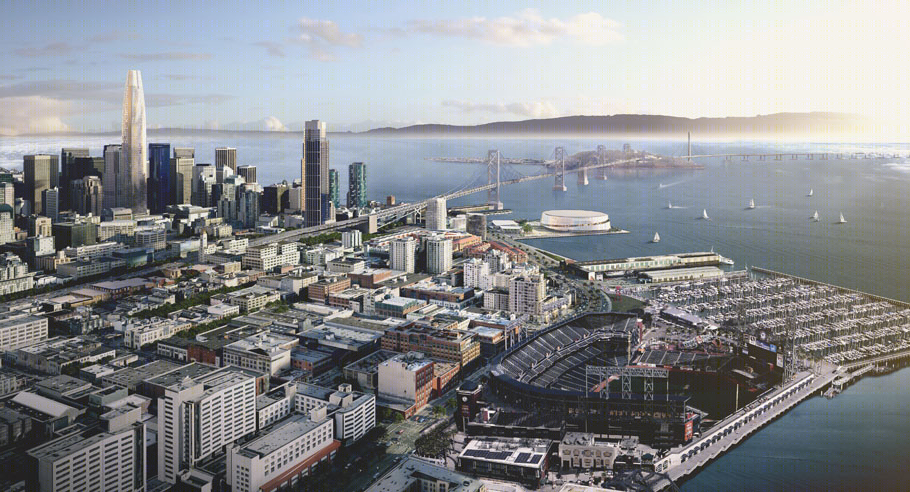
这里距离旧金山金融区咫尺之遥,周边全开放的空间让市民可以围绕建筑活动,建筑也如宝石般成为城市还有海湾的景致,市民和做渡轮前来的游客均能观赏。这个独一无二的体育场在满足比赛的同时还将提供9万平方英尺的零售等附属空间。还有拥有18000座的可成为音乐厅活动厅的灵活空间。
Co-Executive执行主席Peter Guber表示这个体育场是世界独一无二的,其运用了最好的设计和技术还有可持续发展策略,这将成为新世纪数字娱乐,体育活动的范本。
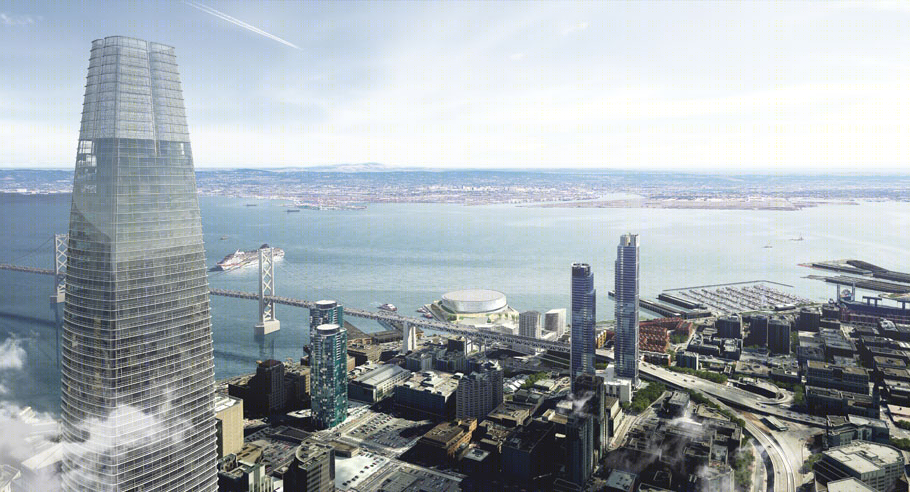
―This new design by Snøhetta and AECOM builds on the first draft we released to create an arena experience on the waterfront that is unique, community-focused and unlike any other venue in existence around the world,‖ said Joe Lacob, Co-Executive Chairman and CEO of the Warriors. ―The new design creates more open space and accessibility to the waterfront, new berths for fireboats and cruise ships and public views into the arena that will be one-of-a-kind for an NBA venue.‖
―From the beginning, we’ve said this arena will be world-class, incorporating the best in design, technology and sustainability,‖ said Peter Guber, Co-Executive Chairman of the Warriors. ―Snøhetta and AECOM have done a masterful job designing an arena and public space that will serve as the model for a 21st century digital sports and entertainment center.‖
The new arena design now includes a fire station with berths for two fireboats, a deep- water berth for large ships, public access space on the eastern edge of the pier, a sustainable ―Gabion Wall‖ stormwater filtration system and public views that allow visitors to see inside the Golden State Warriors practice facility and into the arenaduring Warriors games. Additionally, the Warriors have removed nearly 750 seats and several luxury suites to allow fans to view the Bay Bridge from their seats inside the arena during games. The exterior roof of the arena will also feature small LEDs similar to the current Bay Lights art installation that can project images, patterns or shapes.
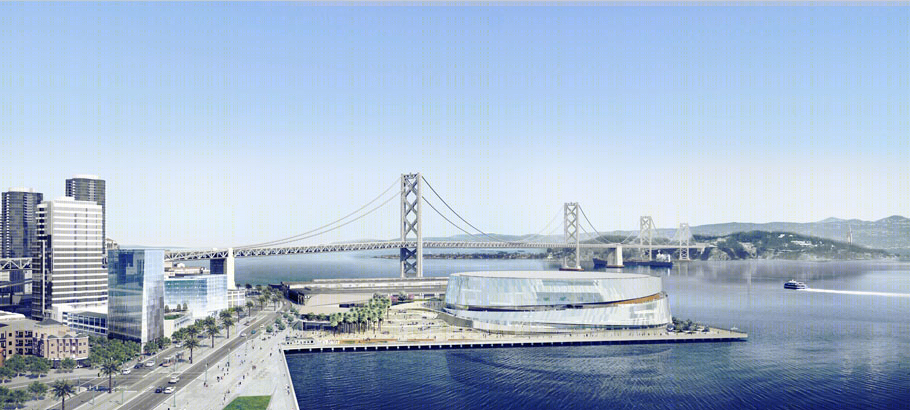
这个新的设计吸取了来自社会各方意见,融入景观并成为景观。这里将成为旧金山的汇聚地,球迷,行人,骑自行车的人,游客,市民等各种人都将在这里出现。一个顶级的比赛场地,音乐场地,文化场地和开放的新市民空间。
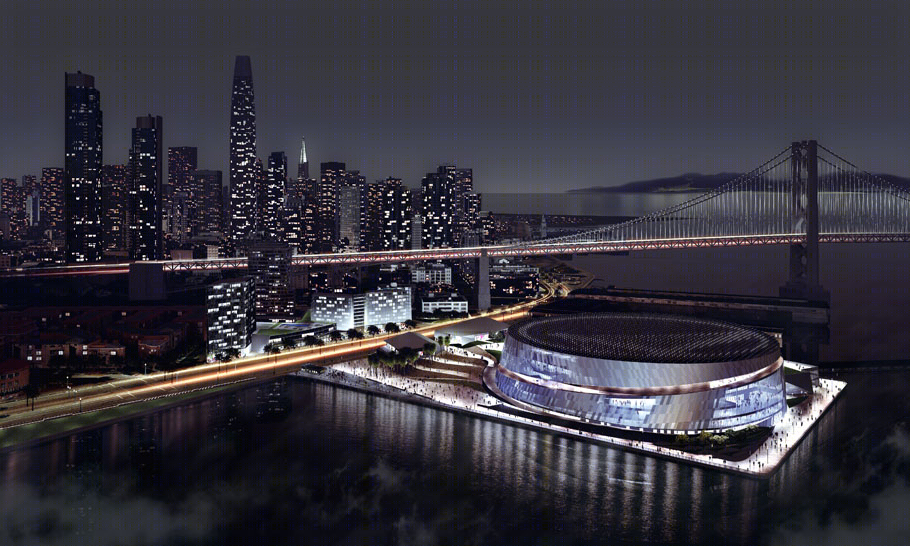
―We believe our new design lives up to the importance of this incredible waterfront site and fuses together the vision of the Golden State Warriors with the landscape of the bay and the community input we’ve heard over the past several months,‖ said Craig Dykers, Architect and Founding Partner of Snøhetta. ―When people view the new designs, they will see a place that provides for everyone: fans, pedestrians, bicyclists, tourists, local residents and the diverse community of San Francisco.‖
―The NBA is thrilled about this new design and excited that the Bay Area’s NBA team will be playing in a unique, world-class facility on the San Francisco waterfront,‖ said NBA Commissioner David Stern. ―Once completed, the Warriors’ arena will provide ourfans with one of the most technologically advanced and unique fan experiences in theNBA and all of professional sports.‖
―These updated designs show the incredible potential of a new waterfront venue atPiers 30-32,‖ said San Francisco Mayor Ed Lee. ―In addition to hosting the Warriors and enabling our city to host major indoor sporting events and concerts, the Piers 30-32 project will provide tremendous public benefits to San Francisco, including a new fire station, berths for large ships and SFFD fire boats and an expansive new civic space for fans, residents and tourists to enjoy.
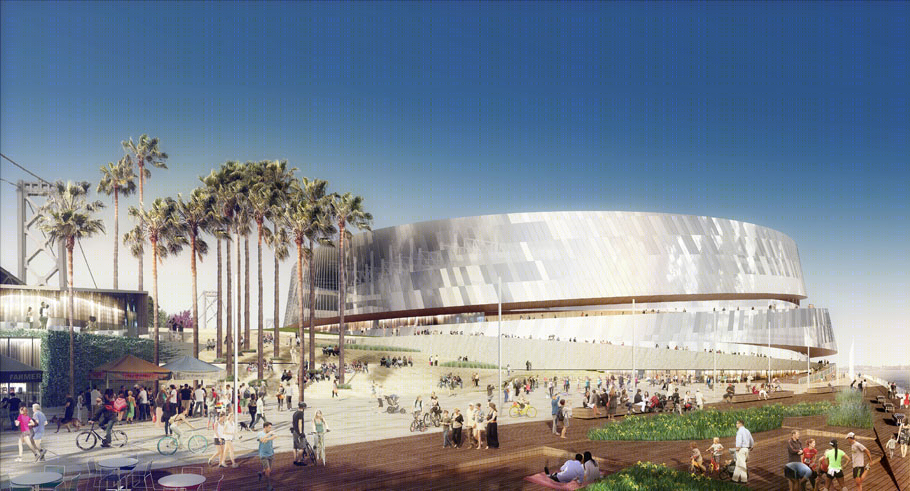
The privately financed arena will be located at Piers 30-32 on San Francisco Bay, south of the Bay Bridge, between the Ferry Building and AT&T Park.Under the agreement, the City will provide the land and the Warriors will pay to repair the crumbling piers and privately finance the arena project. The cost of repairs alone is estimated at $100-120 million.The new facility will host the Bay Area’s NBA basketball team, as well as provide a spectacular new venue for top-tier concerts, cultural events and conventions — prominent events the City currently cannot accommodate.
