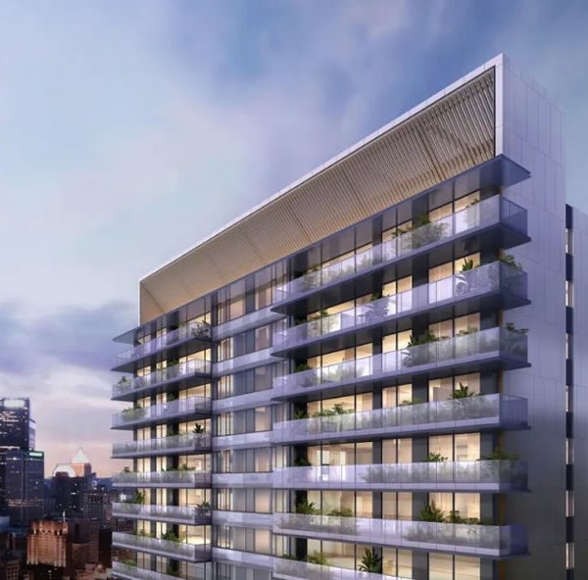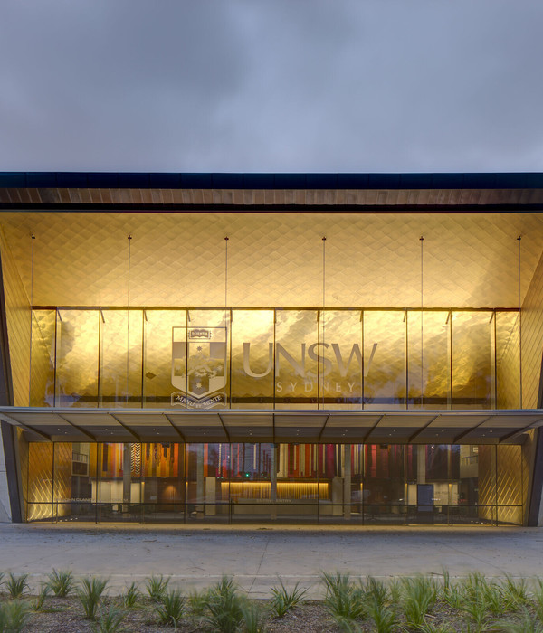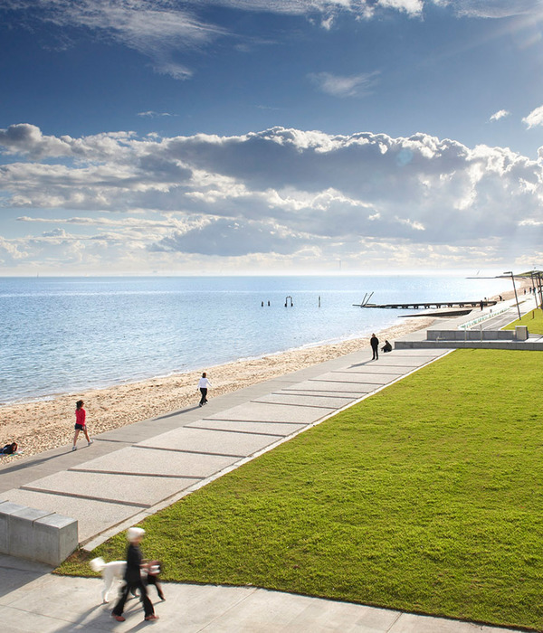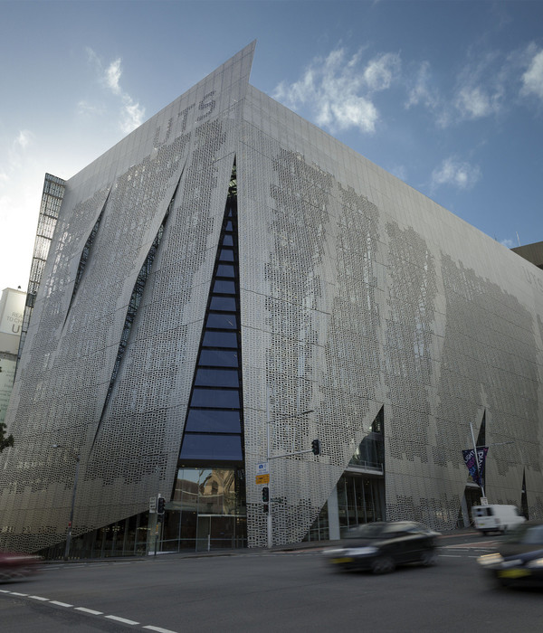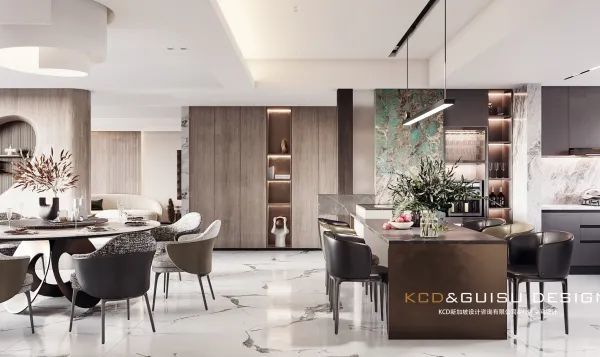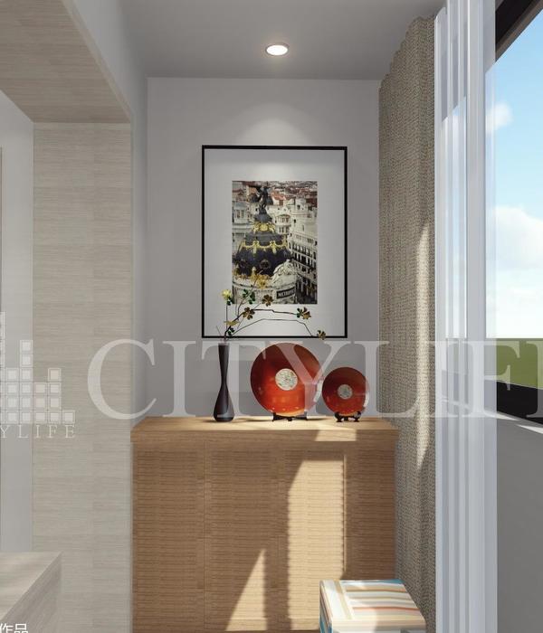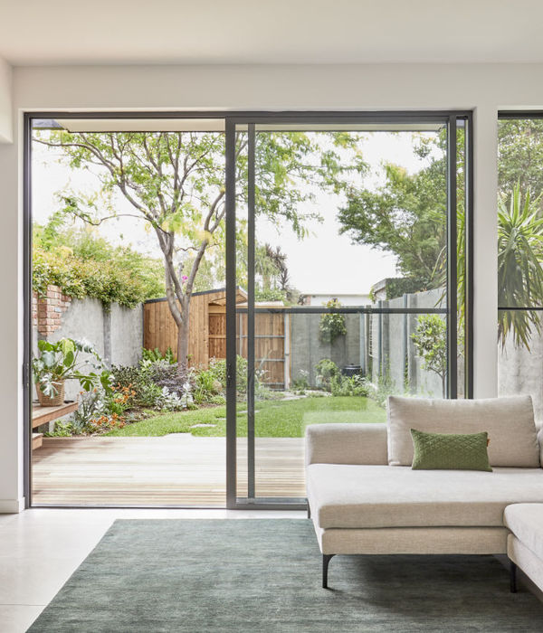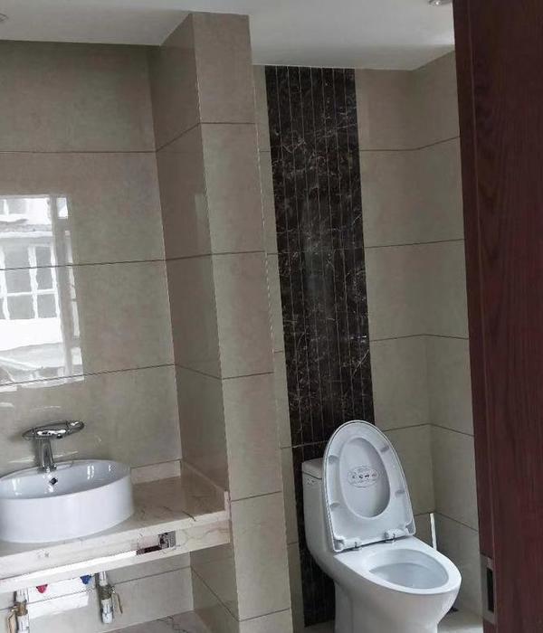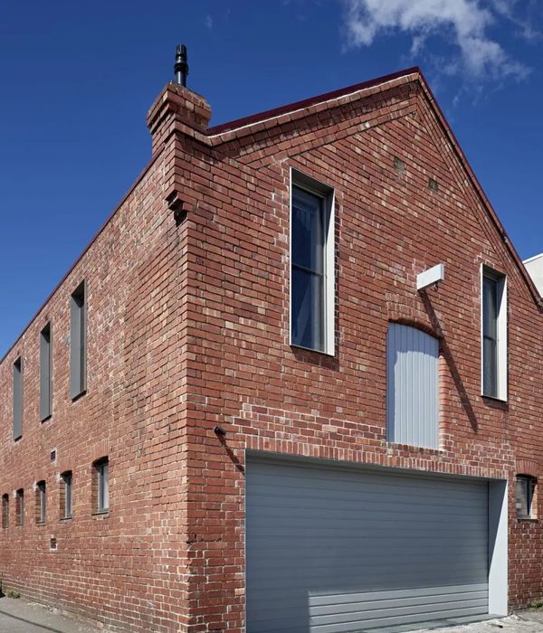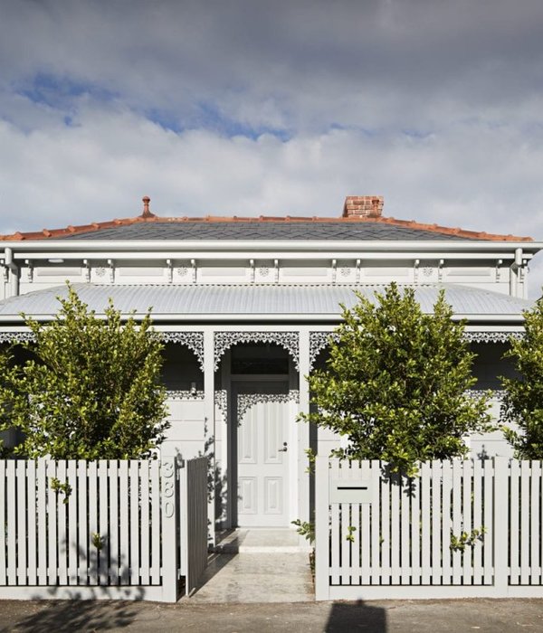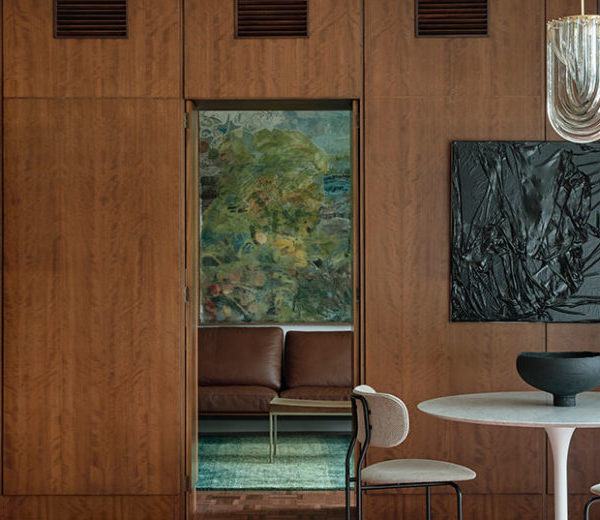简致之美
以色列设计师Erez Hyatt专注于极简主义和功能创造,基于非常复杂和精确的设计。设计空间对他来说是一门艺术,总是渴望留下一个明显的印记。
Erez Hya
tt是ErezHyatt设计事务所的创始人,并担任该公司的董事和设计总监。
Israel designer when Erez Hyatt focus on minimalism and functions to create, based on a very complicated and precise design. Design space is an art, for he is always eager to leave an obvious mark. When Erez Hyatt was the founder of the ErezHyatt design firm, and served as director of the company's directors and design.
01.
Givat Shmuel
灰调精致公寓
Givat Shmuel
是Studio Erez Hyatt最新的住宅项目,公寓面积145㎡,阳台面积30㎡,秉承一贯的高级灰格调,着力打造安静而精致的居住空间。
Givat Shmuel is Studio when Erez Hyatt the latest residential projects, apartment covers an area of 145 ㎡, the balcony area of 30 ㎡, adhering to the consistent style, senior ash on quiet and exquisite living space.
开放的空间用灰白色为主调,木色黑色的搭配,形成了极强的视觉冲击力,让整个设计具有脱俗的品位,时尚、沉稳却又十分时尚的空间感。
Open space gives priority to tone with gray, the collocation of color black, formed a strong visual impact, make the whole design has refined taste, the dimensional feeling of fashion, composed the but again is very fashionable.
设计师结合材料的颜色,质地,几何图形和使用规模。巧用光线,将空间打造的灵动而通透,彰显出一份宁静与闲适,静静的优雅。
Designers in combination with the color of the material, texture, geometry and the use of scale. Skillfully using light, make the space of clever and connect fully, reveals a tranquil and leisurely, quiet elegance.
流动性和连续性,使客厅,用餐区和厨房联合成一个和谐的空间,以精确的视觉节奏作为缓冲,在公寓里创造一种舒适的感觉。
Liquidity and continuity, make the sitting room, dining area and kitchen united into a harmonious space, in order to accurate visual rhythm as a buffer, creating a comfortable feeling in my apartment.
厨房的线条设计是干净和简约,配色设计注重舒适和现代感,低调且含蓄,色彩上不复杂,具有很强的灵活度和可塑性,明亮的光线让人心情明朗,让下厨成为了一件简单惬意的事。
The line design of the kitchen is clean and simple, the color design pays attention to comfortable and modern, low-key and implicative, color is not complex, have very strong flexibility and plasticity, bright light mood letting a person is anacreontic, make cooking a simple nice things.
02.
Private house
极简形态下的高级灰
本案依然为灰色基调,采用少量绿色与粉红色的点,作为点缀,而大面积保持留白。
This case is still gray tone, use a small amount of green and pink, as an ornament, and large area keep white space.
光影的运用也是Erez Hyatt设计的一大特色,并不追求透亮与曝光,而是细腻与光影对空间视觉效果的丰富。
The use of light and shadow is when Erez design the one big characteristic of Hyatt, not pursue bright and exposure, but exquisite and smooth shadow of space visual effects for the rich.
A private house in the center of the country
Built – up area 218
Balcony area 130
Design 2019
03.
Bat Yam Apartment
和谐而讲究功能平衡极致空间
位于以色列中西部的Bat Yam奢华公寓,共114平米。通过结合使用单色的设计线,设计语言的流动性和连续性,使客厅,用餐区和厨房联合成一个和谐的空间。
Bat in the Midwest Israel mot luxury flats, a total of 114 square meters. By combining using monochromatic design line, the design language of liquidity and continuity, make the sitting room, dining area and kitchen united into a harmonious space.
对设计材料的选择,设计师结合材料的颜色,质地,几何图形和使用规模。创造性的颜色,空间对比与调和的无限结合。
The choice of materials for the design, the designer combined with the color of the material, texture, geometry and the use of scale. Creative color, the space is infinite combination of contrast and harmony.
设计师
Erez Hyatt
材料商/地产商/设计公司投稿
{{item.text_origin}}

