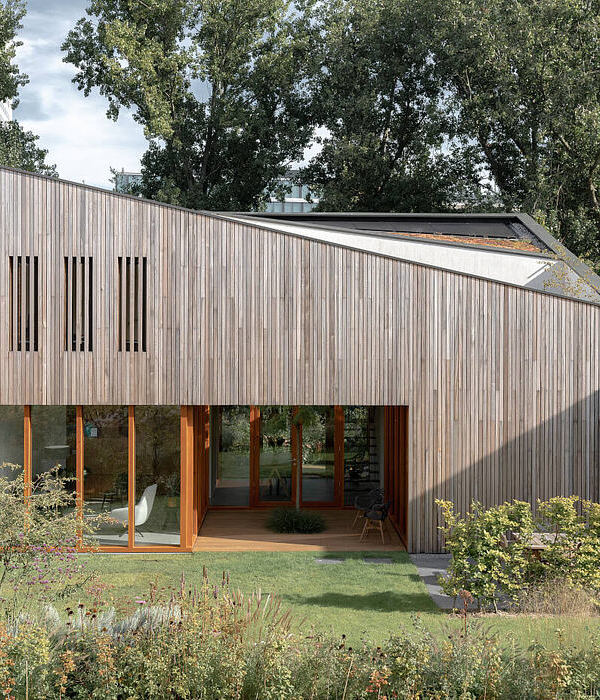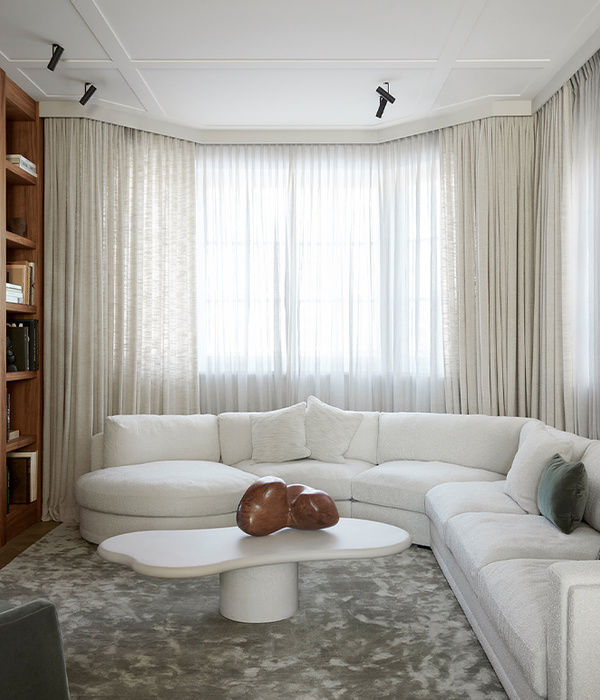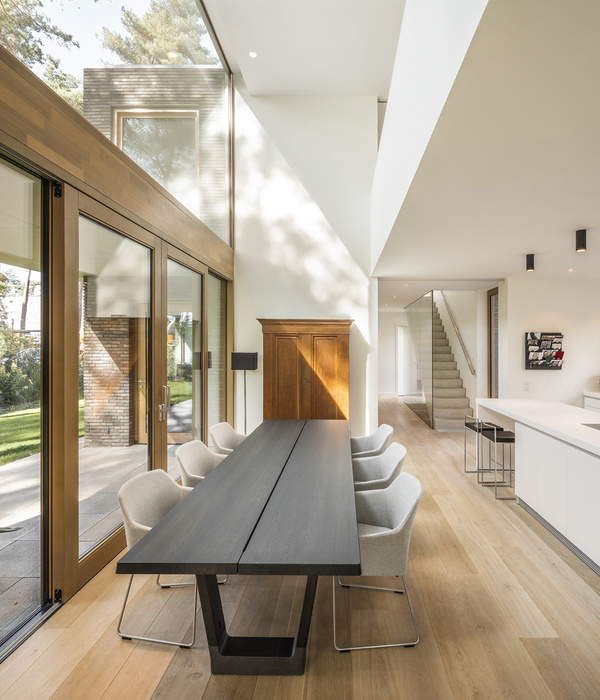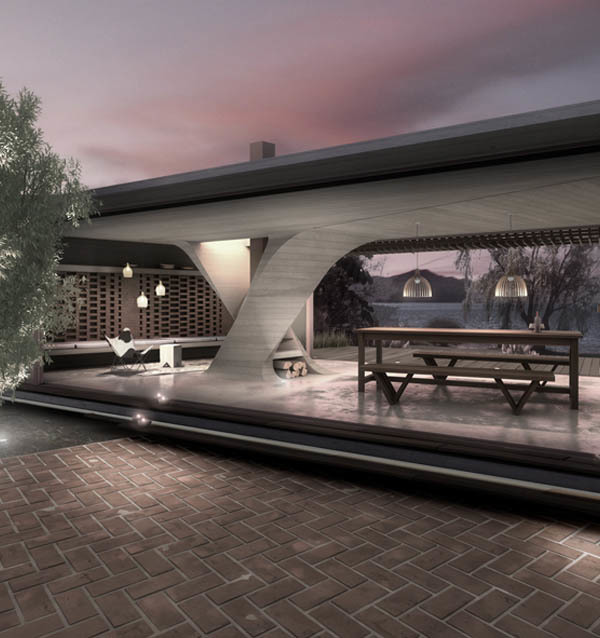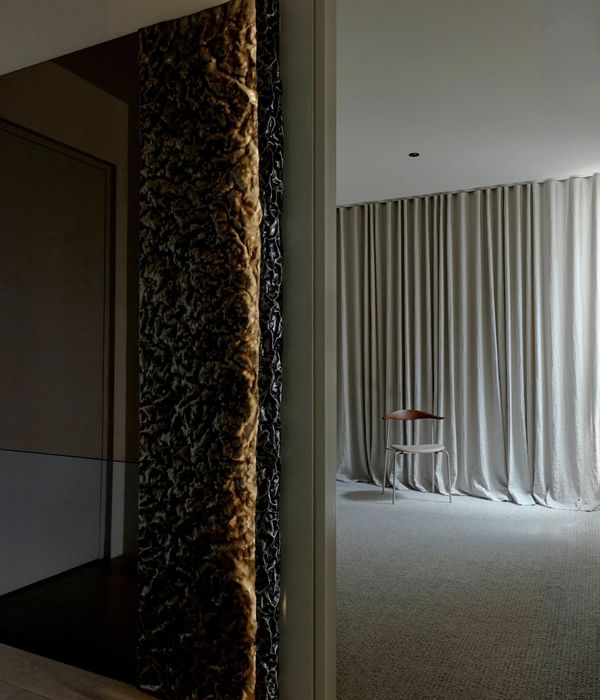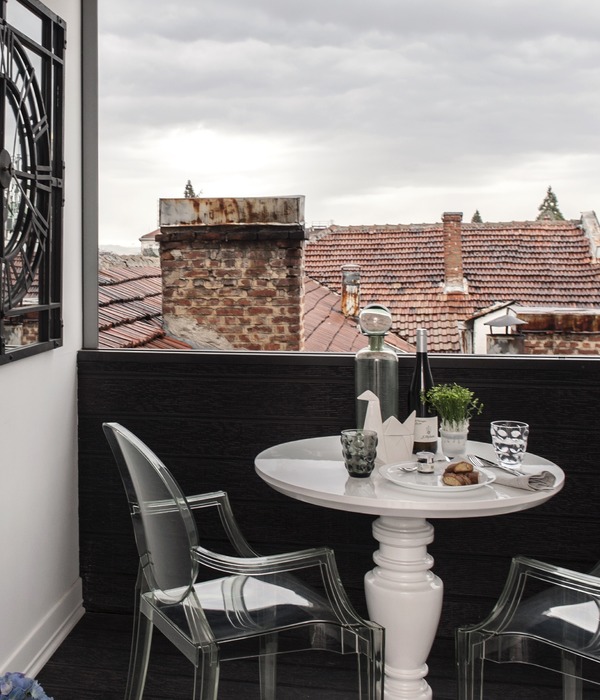Architect:lahznimmo architects
Location:9 High St, Kensington NSW 2052, Australia
Project Year:2019
Category:Heritages Auditoriums
lahznimmo architects with ASPECT Studios through a shortlisted competition process were awarded the Redevelopment of the Gate Nine Arrival Precinct on the University of New South Wales, Kensington Campus. The Expansion and Refurbishment of the Sir John Clancy Auditorium Foyer represents Stage One of this scope of work.
The Sir John Clancy Auditorium is UNSW’s ‘Home of Ceremony’ and Graduation and was designed in the 1970’s as a building in the round with a strong sculptural form representative of its brutalist era. The project objective was to expand the capacity of the undersized foyer, maximizing its functionality as well as create a new “front door” for the upper campus.
The main Northern foyer wraps around the auditorium to link with smaller Eastern and Western foyers. The triangular form of the expanded main northern foyer is a simple response to the existing building’s dramatic geometry, framing the front face of the building with a civic scaled hood skinned with golden copper shingles.
Key to the character of the new foyer interior was restoring and celebrating its original brutalist expression in addition to a significant civic scaled tapestry named “Banner” by the artist Mona Hessing. The tapestry was commissioned in 1971 for the original building to span 20m across the northern foyer. Across its length the Tapestry graduates in colour from golden hues through to cooler blues and purples providing the basis for colour selection within the space.
The reimagined foyer provides both a memorable back drop for graduations, ceremonies and the life of students in addition to being a centrepiece for the Upper Campus arrival experience.
▼项目更多图片
{{item.text_origin}}


