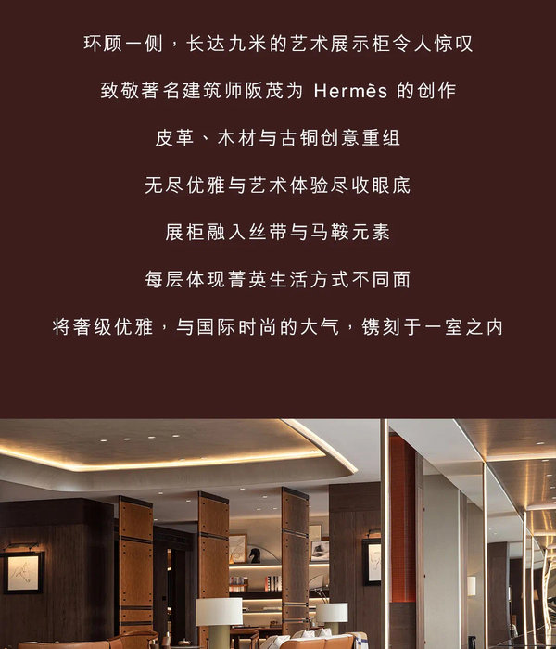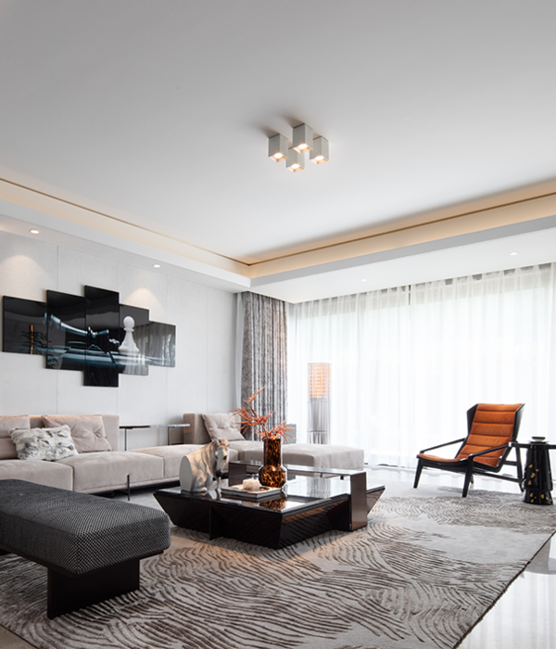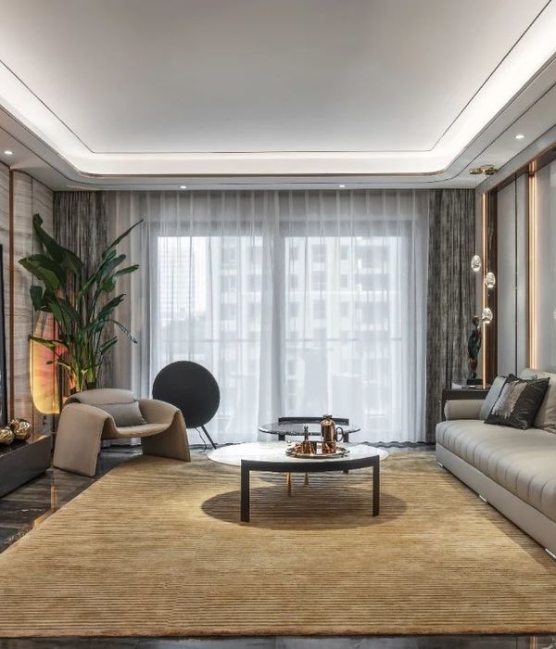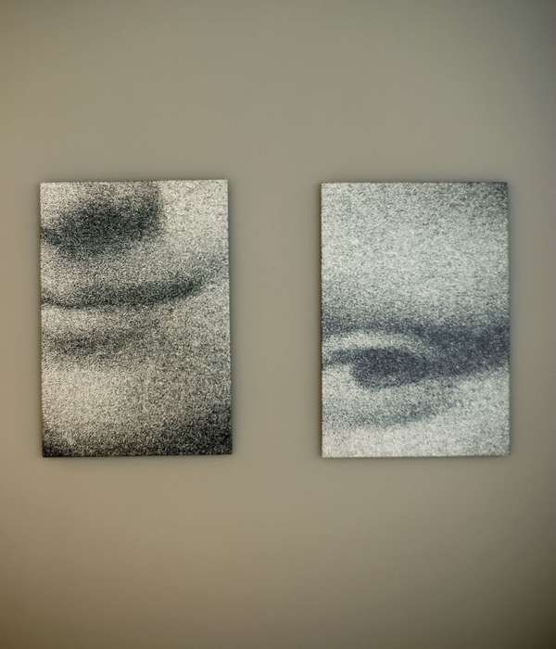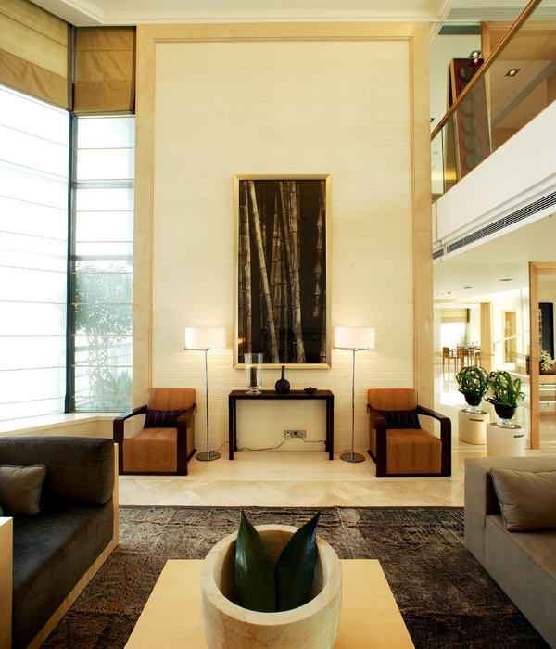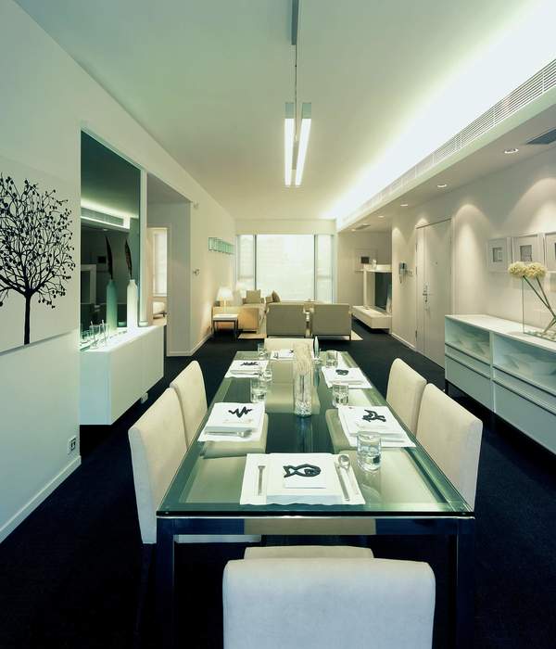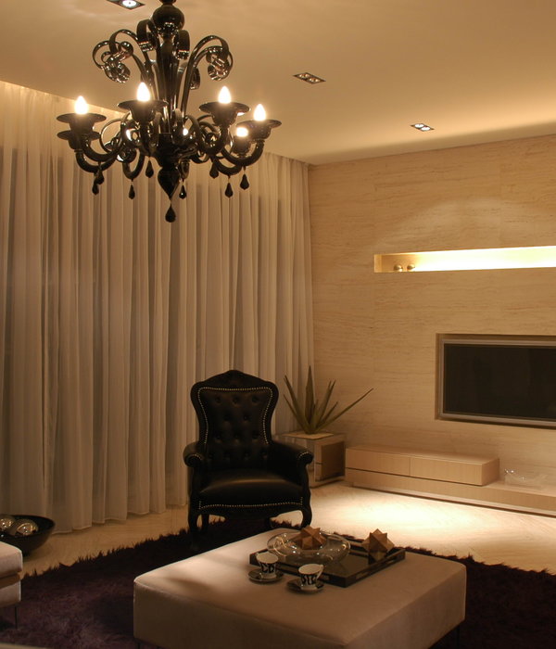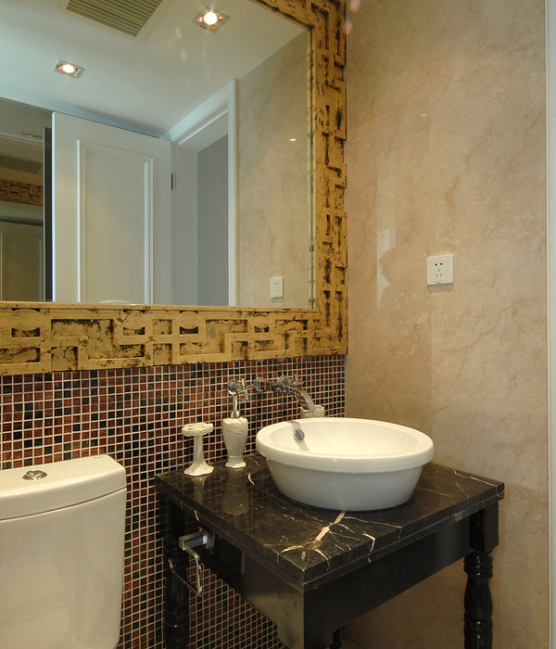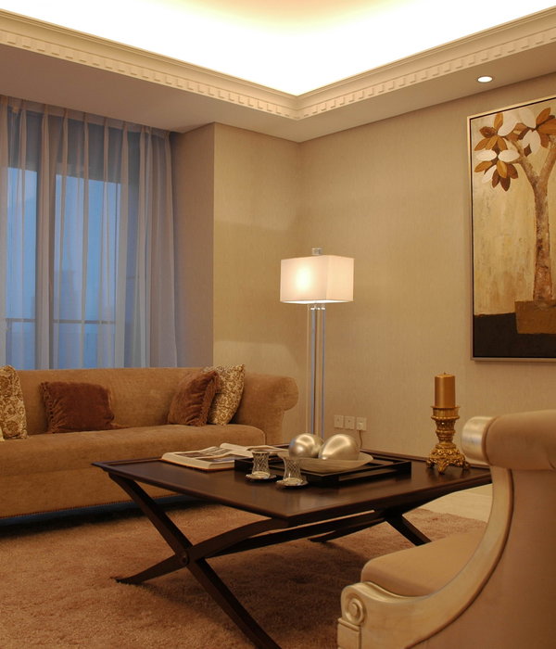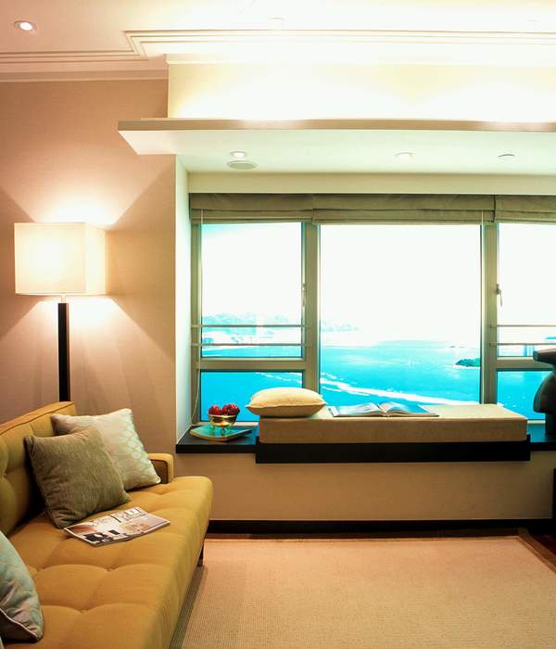- 项目名称:澳大利亚佑迪莫市信息技术工程楼
- 设计方:Denton Corker Marshall
- 位置:澳大利亚 佑迪莫市
- 分类:办公建筑
- 结构工程师:Aurecon
- 景观设计师:Taylor Brammer
- 土木工程师:Aurecon
- 机电工程师:Waterman AHW
- 摄影师:Richard Glover
Australia on di building city information technology projects
设计方:Denton Corker Marshall
位置:澳大利亚 佑迪莫市
分类:办公建筑
内容:实景照片
结构工程师:Aurecon
景观设计师:Taylor Brammer
土木工程师:Aurecon
机电工程师:Waterman AHW
图片:17张
摄影师:Richard Glover
这是由Denton Corker Marshall设计的信息技术工程楼。设计团队从60个参赛团队中脱颖而出,赢得该设计竞赛。该方案与城市文脉相融合,体现该大学在创新和技术中的拔尖地位。该建筑地理区位独特,创建了一个大学的门户形象。建筑共14层,以及裙楼4层,室内布置了国家级艺术演讲室、学术办公室、研讨室、教学和研究实验室、学生会、餐饮娱乐区以及自行车、机动车停车场。该建筑雕塑感极强,风格特异,与周边传统的建筑风格有明显区别。该建筑广泛应用了环境可持续设计,争取获得5星级绿色星级评分,预计能节约30~45%的能源、20-30%的饮用水和减少50%的温室气体排放量。建筑遮阳幕墙能节约10-15%的能源。
译者: 艾比
Selected from over 60 entries in an international two-stage design competition, the design of the new Faculty of Engineering and Information Technology engages with the urban context and conveys the university’s position at the intersection of creativity and technology.On a prominent urban site, the building creates a gateway to the university’s revitalised city campus and the southern end of Sydney’s CBD. Fourteen levels, plus four below ground, accommodate state-of-the-art lecture rooms, academic offices, seminar rooms, teaching and research laboratories, student union, food and recreation areas, with bicycle and car parking.
The building is expressed as a singular sculptural object, setting it apart from the more traditional architectural expression of its neighbours and from proposed towers at the Fraser Broadway Development opposite the site.
Four tilted and skewed plates envelope the building’s volume. The plates are made of aluminium sheets perforated in a pattern derived from the binary code for ‘University of Technology Sydney Faculty of Engineering and Information Technology’. ‘Gills’ creased into the surface of each plate punctuate the façade, visually reinforcing the sense of plate as skin and symbolically allowing the building to breathe.
The faculty’s collaborative learning culture materialises in the ultra-thin crevasse-like atrium which links all teaching, learning and social spaces. It’s a dynamic space occupied by open stairs, random bridge links and lounges for informal encounters, with circulation along its edges. The raw aesthetic achieved internally with materials such as off form concrete and Corten steel engenders a warehouse quality, aligning the faculty with environments favoured by the creative industries. Offering naturally-lit access through the building at ground level, the crevasse directly links the university to the local neighbourhood.
The interior architecture has an innovative pedagogical approach and a technology rich environment at its core, which aims to support student needs and future industry trends. The latest in cutting-edge technology, includes robotics, computer and human-centred design labs, and a 3D data visualisation facility, the Data Arena – the most advanced research facility of its type in Australia.
An extensive range of environmentally sustainable design initiatives make a substantial contribution to achieving best practice standards in the faculty accommodation. The design targets a minimum 5 star Green Star rating, and is expected to deliver an energy savings of 30- 45%, a potable water saving of 20-30% and a 50% reduction in greenhouse gas emissions over benchmarked tertiary educational buildings with similar functional spaces. The shading of the binary code screen alone is estimated to bring about a 10-15% operational energy saving.Also known as the Broadway Building, the Faculty of Engineering and Information Technology forms a key part of the university’s vision to deliver an iconic and connected campus, a ten year $1 billion redevelopment initiative that will help transform the southern approach to the Sydney CBD.
澳大利亚佑迪莫市信息技术工程楼外观实景图
澳大利亚佑迪莫市信息技术工程楼外部实景图
澳大利亚佑迪莫市信息技术工程楼墙体局部实景图
澳大利亚佑迪莫市信息技术工程楼外部窗户实景图
澳大利亚佑迪莫市信息技术工程楼远处外部实景图
澳大利亚佑迪莫市信息技术工程楼内部大厅实景图
澳大利亚佑迪莫市信息技术工程楼楼层间实景图
澳大利亚佑迪莫市信息技术工程楼楼层空间实景图
澳大利亚佑迪莫市信息技术工程楼南立面图
澳大利亚佑迪莫市信息技术工程楼平面图
澳大利亚佑迪莫市信息技术工程楼剖面图
{{item.text_origin}}

