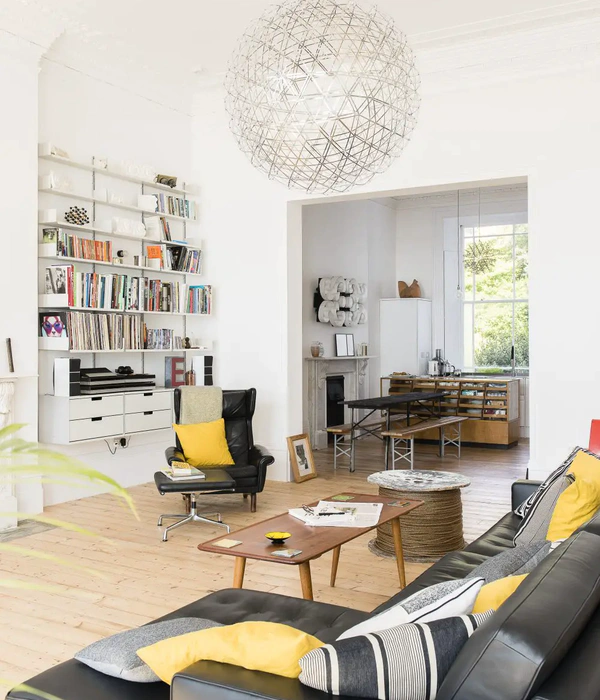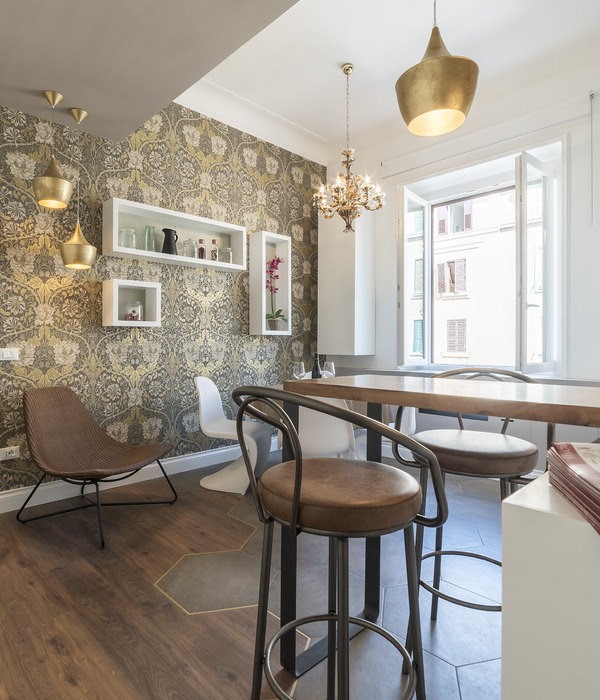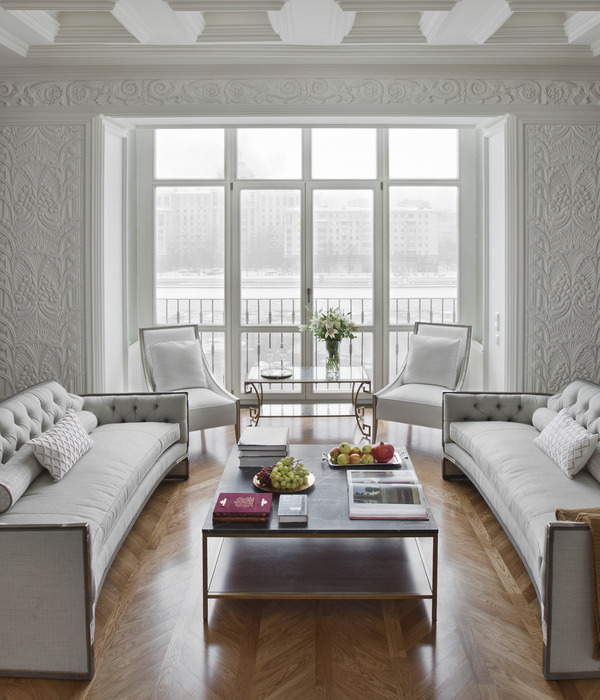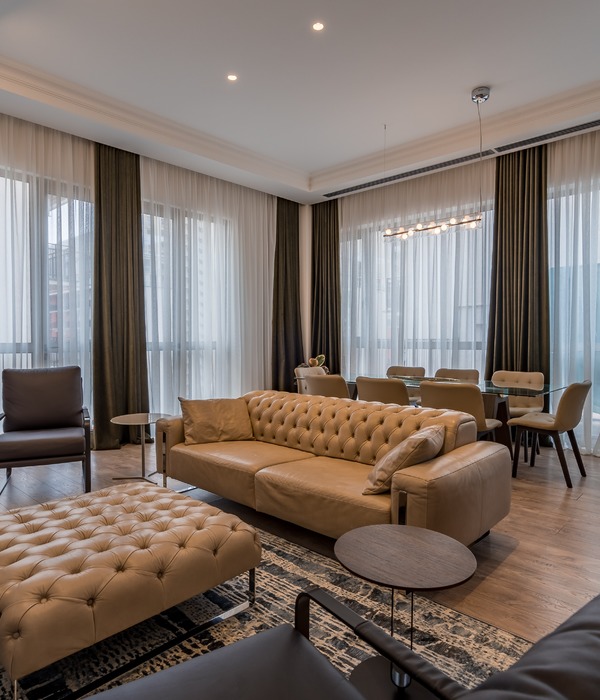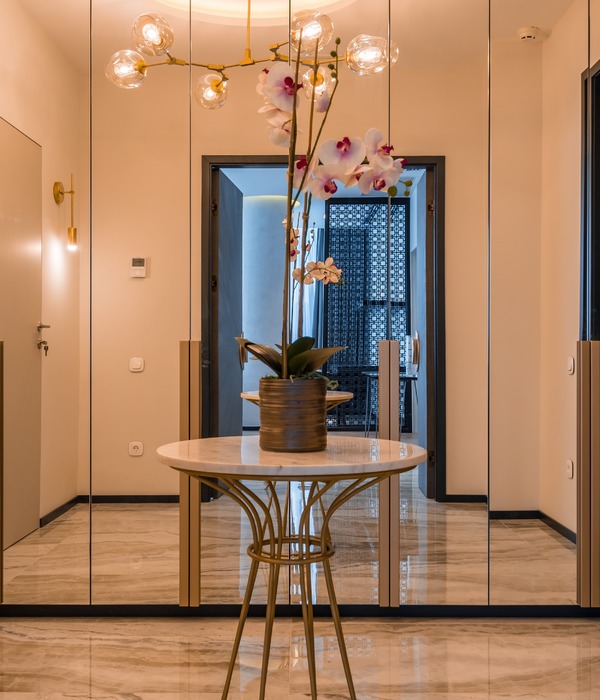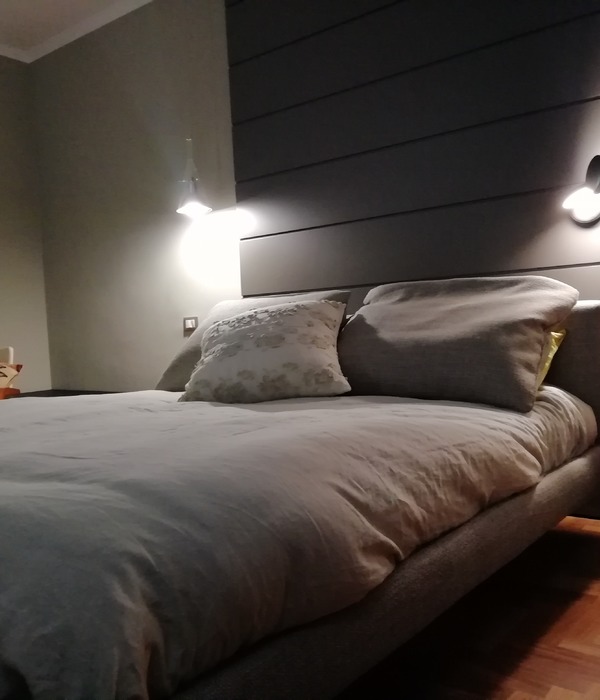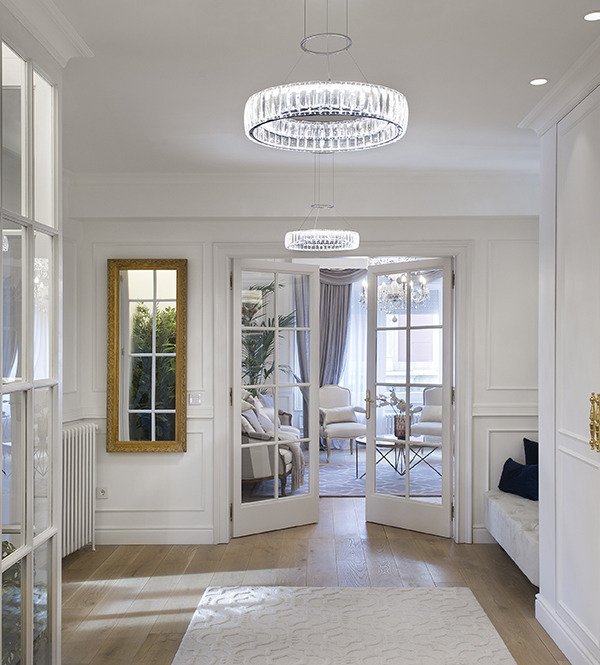Robson Rak为Albert Park Residence添加了现代建筑元素,创造了一个宽敞的现代住宅。
项目的挑战在于实现一个有凝聚力的内部环境,住宅由三种不同的形式和风格组成。
Formerly a weatherboard cottage with stables to the rear, Robson Rak created a single, generous contemporary home with the addition of a modern architectural insertion for Albert Park Residence in Melbourne. The project challenge lay in achieving a cohesive internal environment when externally the house is comprised of three distinct forms and styles; the cottage, stables, and new glass connection.
在绿树成荫的街道上,前身为一个
马厩
,改造后的住宅创造了新的篇章,拥抱原始的人字屋顶。
重大的内部改动起到了开拓空间的作用,并创建了功能化的布局,将木屋与砖砌马厩连接到建筑的后方。
在外部,建筑师保留了历史痕迹,而在内部,住宅被转化为一个现代和优雅的空间。
Set on a leafy street, Robson Rak welcomed the opportunity to create a contemporary new chapter for the former dairy stables while embracing the original gabled roof. Significant interior alterations served to open up the space and create a functional layout that connected the weatherboard cottage with the brick stables to the rear of the property. Externally, the architects retained many of the heritage features, while internally the home is transformed into a contemporary and elegant space.
“我们的目标是创造一个能够经受时间考验的空间,室内设计讲究历久弥新。
”选择经久耐用的材料和饰面,“我们希望在未来的许多年里,该项目能够保持其风格和个性。
”
“We aimed to create a space that was going to be able to stand the test of time, and not require updating in the near future. Opting for timeless and hardwearing materials and finishes; the hope is that the project maintains its style and personality for many years to come,” explain the architects.
业主生活十分忙碌,花费大量时间出国工作。
因此,翻新的主要目标是减少维护费用和修复次数的庇护所。
不仅如此,客户还希望有一个家庭画廊空间来展示他们既定的艺术品收藏。
The clients are a busy family who spends a lot of time overseas travelling for work. Therefore, the primary goal was for the home to function as a sanctuary to come home to, pared-back, low maintenance and restorative. As well as this, the clients wanted a home gallery space to showcase their established art collection, requiring significant tall walls and ceilings.
中性风使内部和外部空间可以无缝地彼此融合,并将焦点集中在简洁的线条和细节上。
大量的窗户,玻璃幕墙和天窗建立与外界的紧密联系,创造了微妙的平衡。
A neutral and retrained colour palette allows internal and external spaces to flow seamlessly into one another, and direct focus toward clean lines and detailing. An abundance of windows, full-height glass facades and skylights create a delicate balance between privacy for the inhabitants, with connection and openness to the outside world.
内敛而豪华,住宅中充满了微妙的个性与色彩。
临街入口的小屋朴实无华,一旦进入,丰富的设计和质感就显露无疑。
天然的石材地板,浅色的木材橱柜,白色的墙壁衬托了丰富的艺术品,雕塑作品和设
计鲜明的家具。
Restrained yet luxurious, the residence is full of subtle character and personality. This begins with the fact that the street-level entrance gives away nothing more than a quaint cottage, with the grandeur of the property revealing itself once inside. Natural stone floors, pale timber cabinetry, white walls and pale joinery serve as an ideal backdrop for showcasing an abundance of artwork, sculptural pieces and statement furniture.
Robson Rak
Albert Park Residence
图纸呈现
平面图
立面图
Robson Rak
Albert Park Residence
公司介绍
Robson Rak是一家屡获殊荣的设计公司,提供建筑、室内设计和室内装饰的整体服务。
每个项目都强调创新设计、寿命、可持续性和客户价值。
始终努力挑战架构过程,以找到新的解决方案、过程和生活方式。
受场地、项目、预算或其他参数的影响,致力于让每个项目都独一无二、真实、有故事。
Robson Rak are an established, award winning firm who offer you a holistic design service of architecture, interior design, and interior decoration. Each project we design shares a common emphasis on innovative design, longevity, sustainability, and client value. We consistently strive to challenge the architectural process to find new solutions, processes, and ways to live. Influenced by site, program, budget or other parameters we’re committed to making every project unique, real and story telling.
Kathryn Robson首席建筑师,拥有在欧洲和澳大利亚的广泛的工作经验。
Chris Rak首席室内设计师,在墨尔本设计界做出了许多贡献,该事务所拥有多学科的艺术背景。
我们的经验、个性和共同的完美主义结合在一起,创造了一个刺激和富有成效的合作,材料和工艺导向了永恒和优雅的建筑和室内设计。
Kathryn Robson; principal architect comes from an extensive working history in Europe and Australia. Chris Rak; principal interior architect has contributed to cutting edge design in leading Melbourne design offices, which followed a multi disciplinarian fine art background. Our experience, personalities and shared perfectionism combine to create a stimulating and productive collaboration, where material and craftsmanship result in timeless and elegant architecture and interior design.
Robson Rak
案 例 推 荐
Toorak2 House Renovation
ELWOOD 2
Layer House
Gooobrand
品牌设计
{{item.text_origin}}

