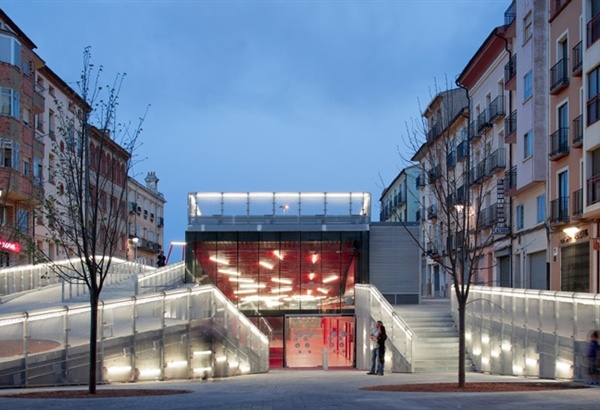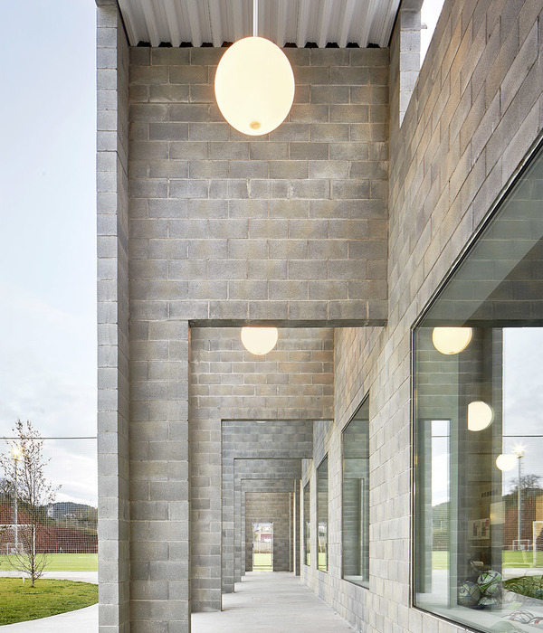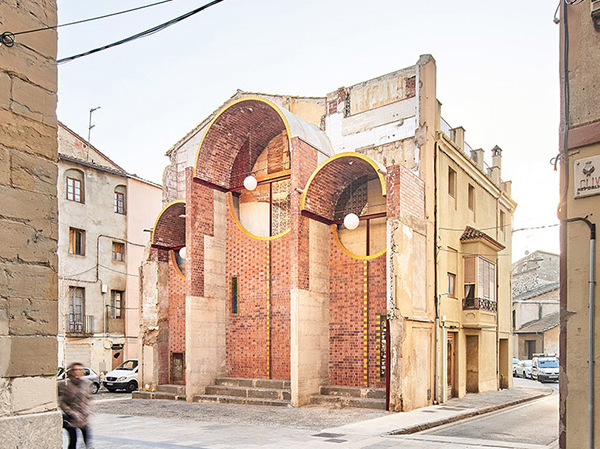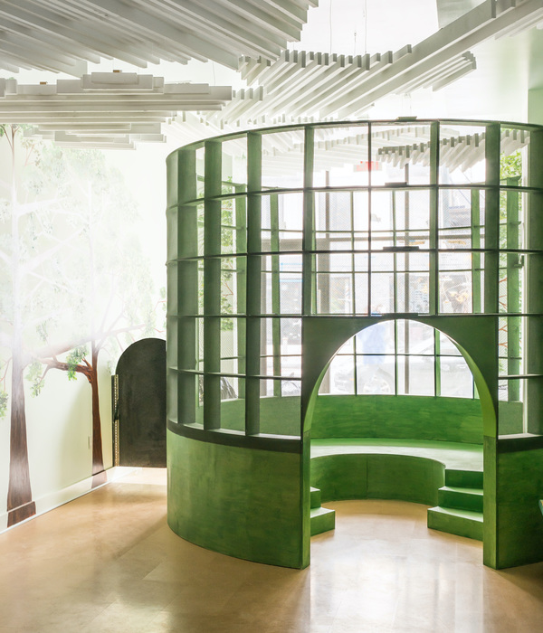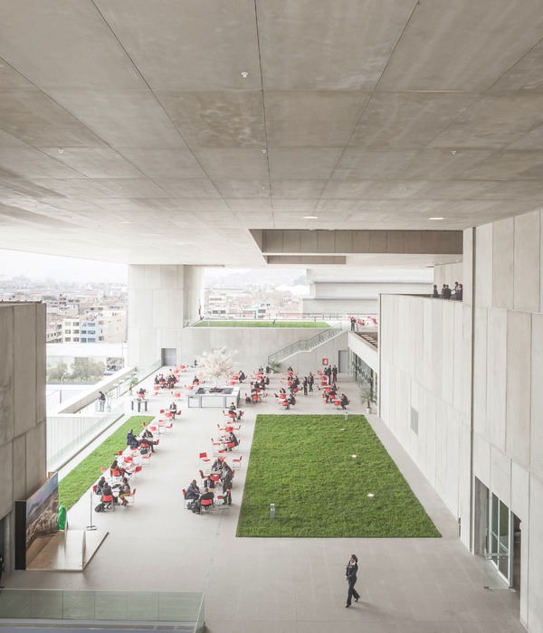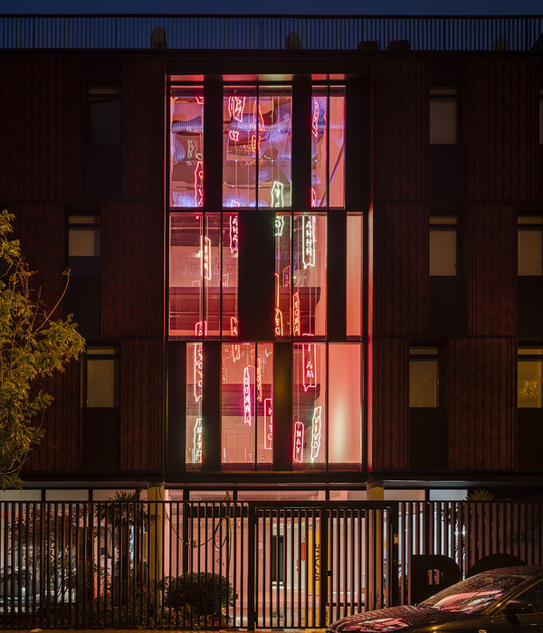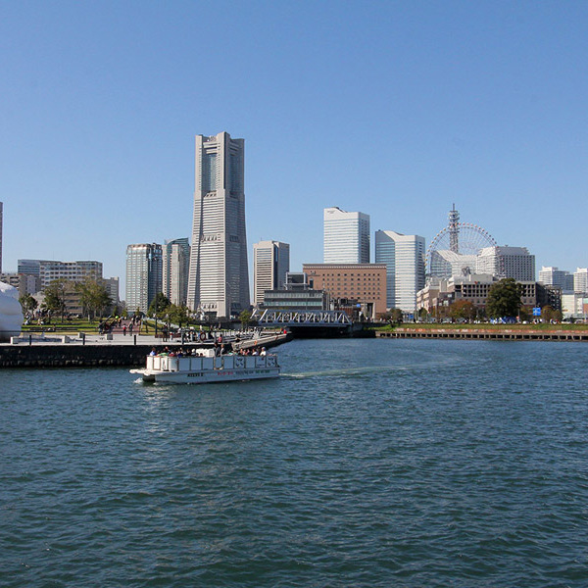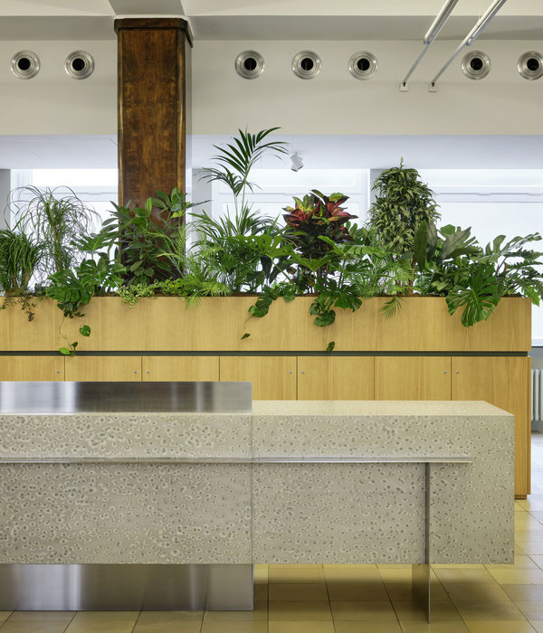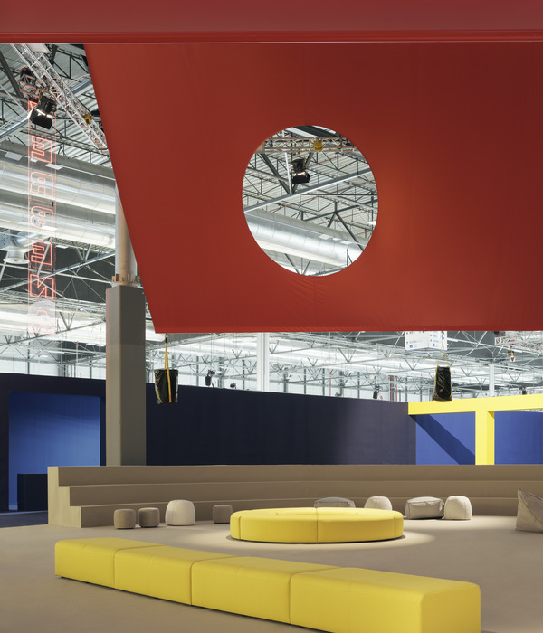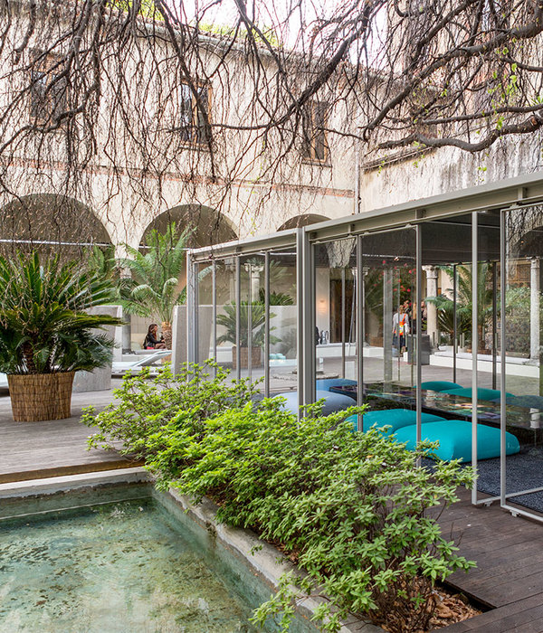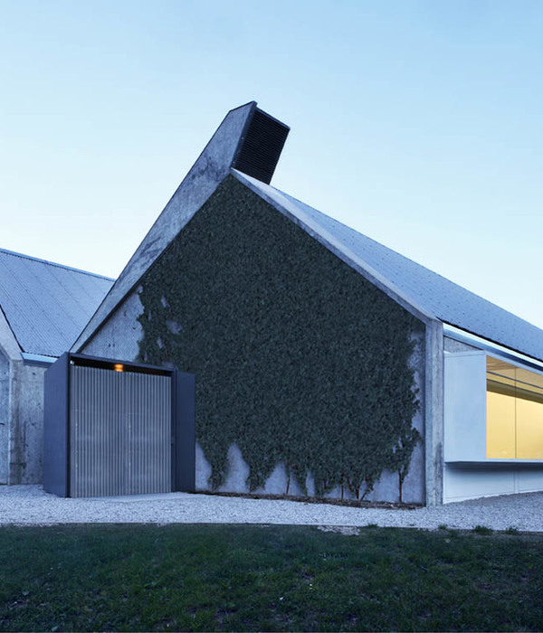Firm: ENIA ARCHITECTES
Type: Commercial › Office Industrial › Warehouse
STATUS: Built
YEAR: 2015
An atypical building due its scale, its technology and the opaqueness of its elevations, the design of a computer centre takes advantage of its often monumental scale to reinforce the identity of place and sometimes to redefine it.
Designed in the Paris region for a major banking group, the project comprises two functions:
• tertiary; and
• computer and plant facilities that accommodate the computer servers and dedicated technical plant.
Large scale
The proposed buildings have extraordinary dimensions (more than 130m long). Accordingly, they converse with the landscape and redefine the skyline. The large dimension is expressed by a horizontal mass that expresses a direction, a monumental object at the scale of the programme but perfectly inserted into its context, concealed by its sequenced planted environment. This horizontal building responds to the logic seen in section and its cost-effective construction. The homogeneous character of the built volume tends to create ambiguity in its scale to minimise its dimensions.
Opaqueness
The opaqueness of the elevations provides a real architectural challenge. Its materials and volume confer the building with a capacity of expression not perceived by the process. The envelope with its simple dynamic lines assumes the single material. Elevations are covered with prefabricated stone-coloured concrete bricks over a dark concrete substructure. Through its minerality, the cladding underscores the image of durability and security that corresponds to the centre function.
{{item.text_origin}}

