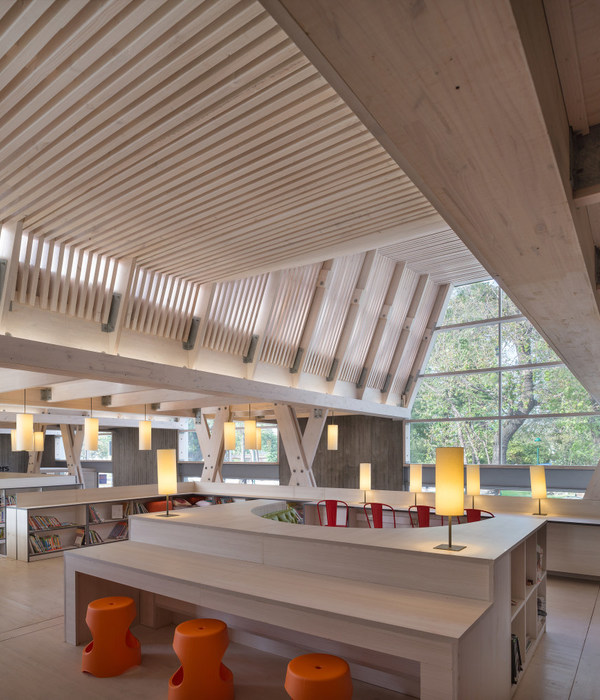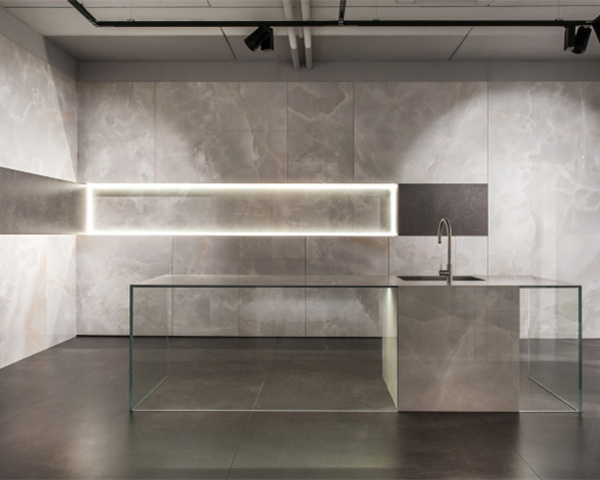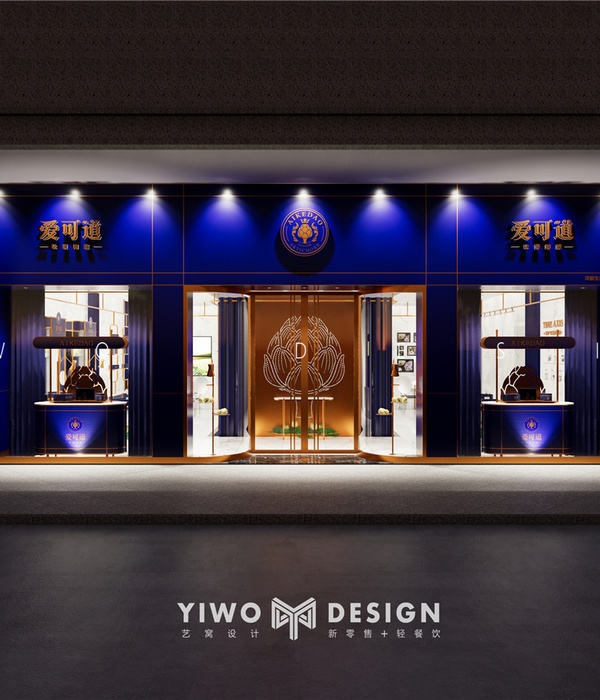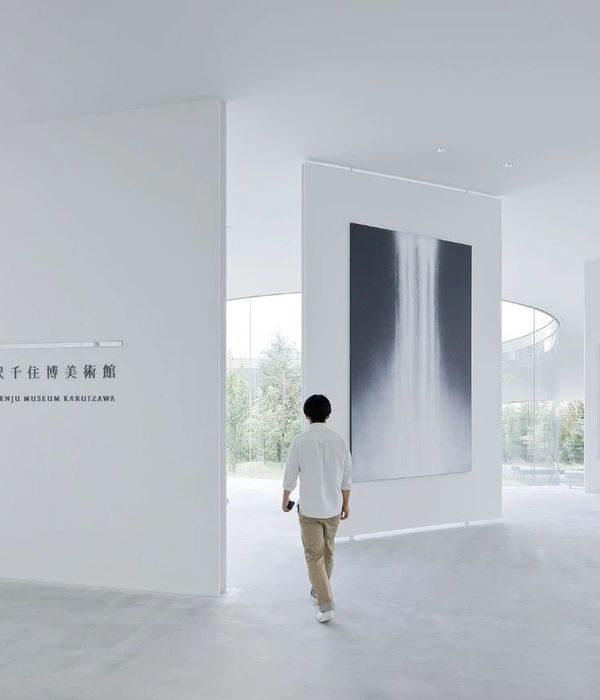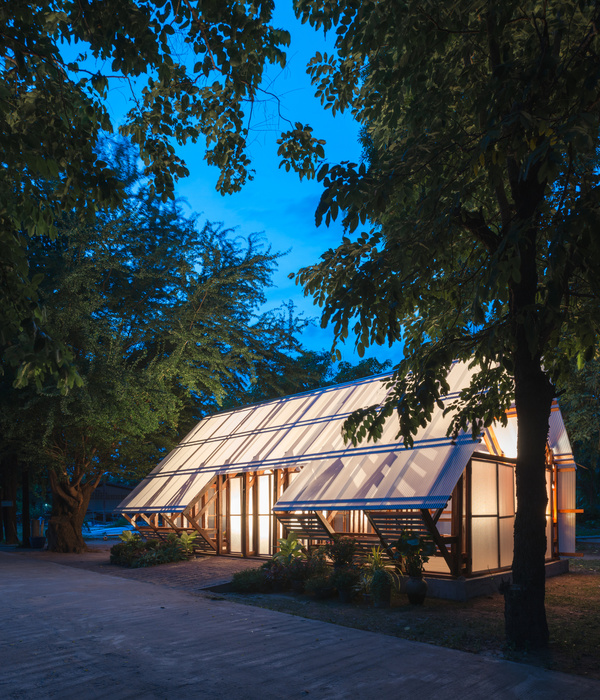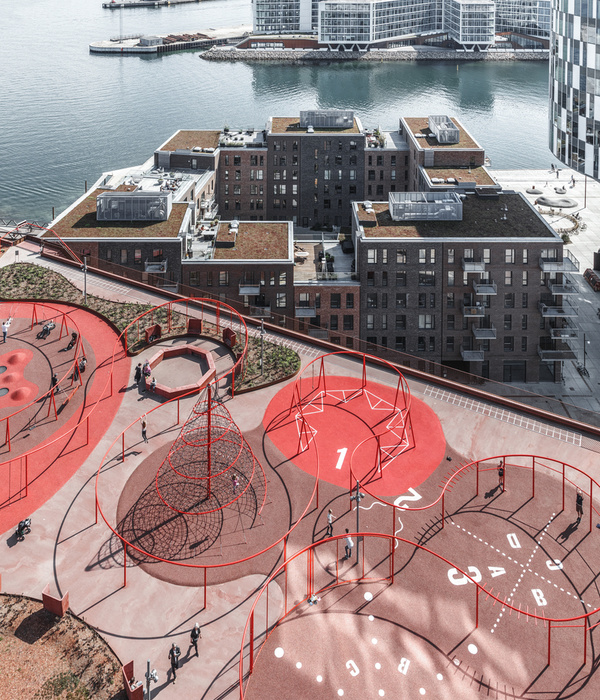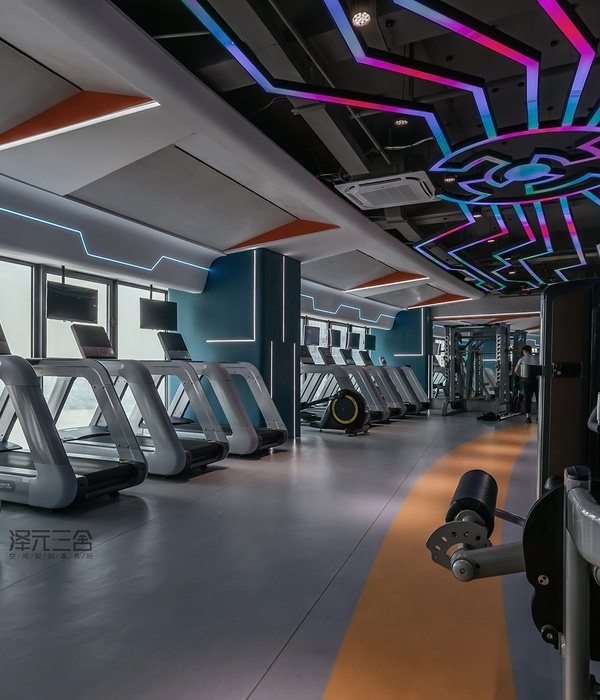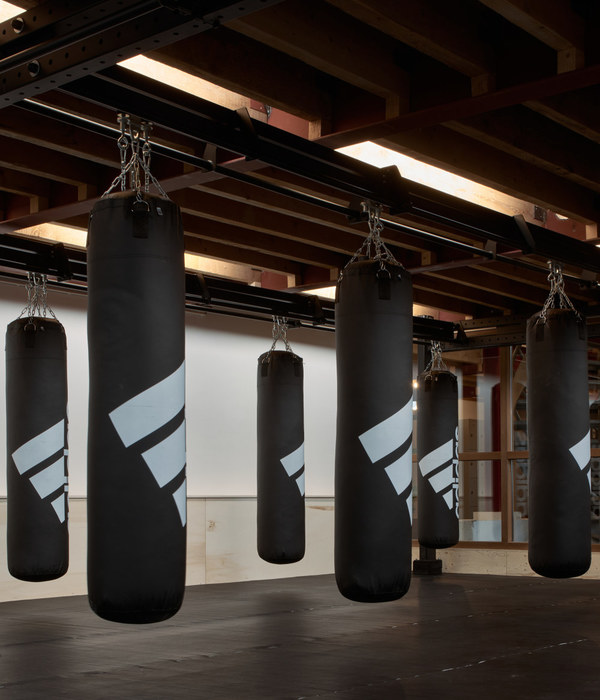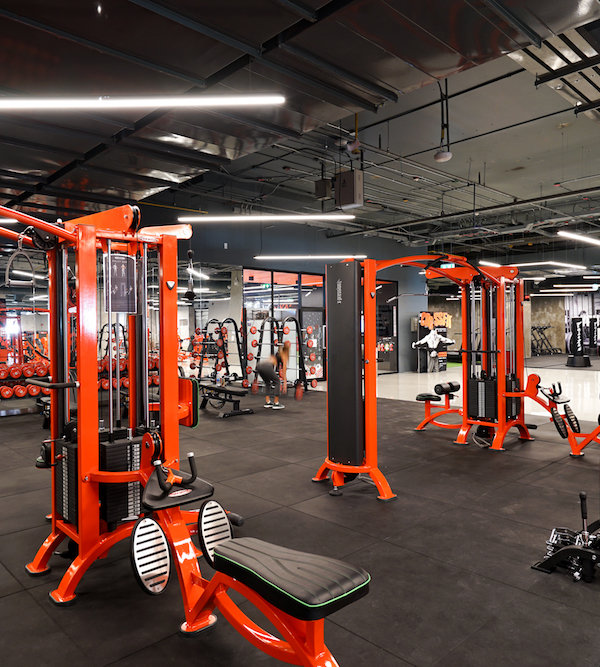The project and construction of the Lima Convention Centre (LCC) is contextualized by the agreement between the Peruvian State and the World Bank and the International Monetary Fund to hold in Lima the 2015 Board of Governors. The Peruvian State saw this event as an opportunity to extend and improve the congressional infrastructure available in the capital of Peru.
Strategically located in the Cultural Centre of the Nation (CCN) – next to the National Museum, the Ministry of Education, the new headquarters of the National Bank or the Huaca San Borja – the design of the LCC was to satisfy four strategic objectives: being a cultural and economic motor for the country, representing a meeting place at the heart of the city enrooted in the collective Peruvian culture, turning into a unique, flexible and technologically advanced architectonic landmark and finally, triggering the urban transformation of the CNN and its surroundings.
The near 15,000 m2 of net area correspond to the 18 multipurpose convention halls, their sizes and proportions varying from 3,500 m2 to 100 m2, which allow for up to 10,000 people to attend simultaneous events. The rest of the programme fills a total built up area of 86,000 m2.
The operative and functional flexibility are keys to the comprehensive design of the LCC and are orientated towards maximizing the economic and social success of the project.
[ES]
El proyecto y la construcción del Lima Centro de Convenciones (LCC) se enmarcan en el contexto del compromiso que el Estado Peruano adquirió con el Banco Mundial y con el Fondo Monetario Internacional para celebrar en Lima la Junta de Gobernadores del año 2015. El Estado Peruano vio en este evento la oportunidad de ampliar y mejorar la infraestructura congresual con la que contaba la capital del Perú.
Estratégicamente situado en el Centro Cultural de la Nación (CCN) –junto al Museo de La Nación, el Ministerio de Educación, la nueva sede del Banco de La Nación o la huaca de San Borja–, el LCC fue diseñado para responder a cuatro objetivos estratégicos: ser un motor cultural y económico del país, representar un lugar de encuentro en el corazón de la capital enraizado en la cultura colectiva peruana, convertirse en un hito arquitectónico singular, flexible y tecnológicamente avanzado, y finalmente, ser el detonante de la transformación urbana del CCN y de su entorno próximo.
Los cerca de 15.000 m² de superficie neta se corresponden con las 18 salas de convenciones multifuncionales de diversa dimensión y proporciones –desde 3.500 a 100 m²-, que permiten la asistencia de 10.000 personas a eventos simultáneos. El resto del programa completa una superficie total construida de 86.000 m².
La flexibilidad operativa y funcional es una clave en el diseño integral del LCC y están orientadas a maximizar el éxito económico y social del proyecto.
{{item.text_origin}}

