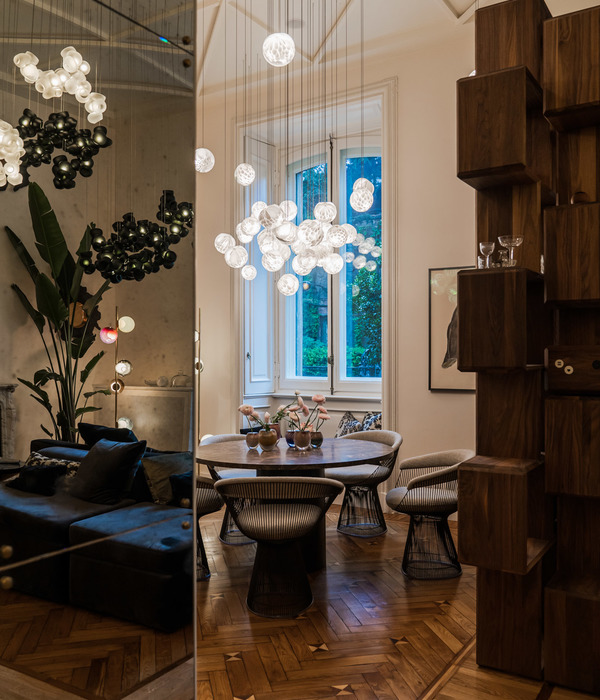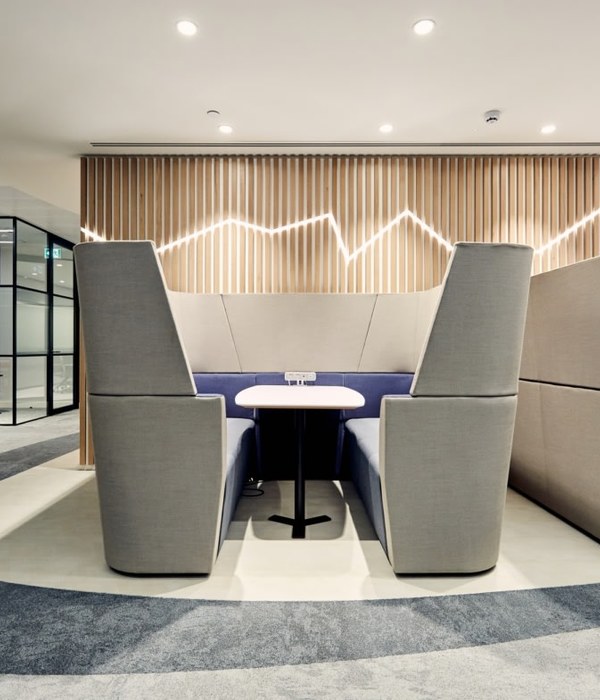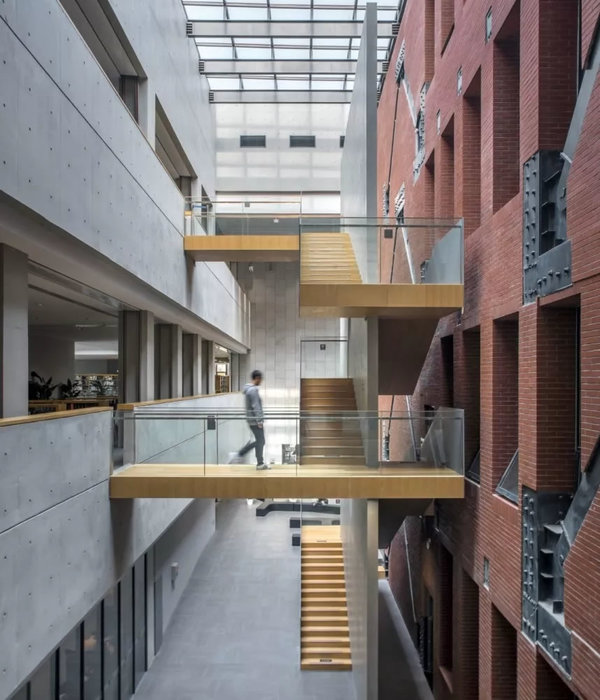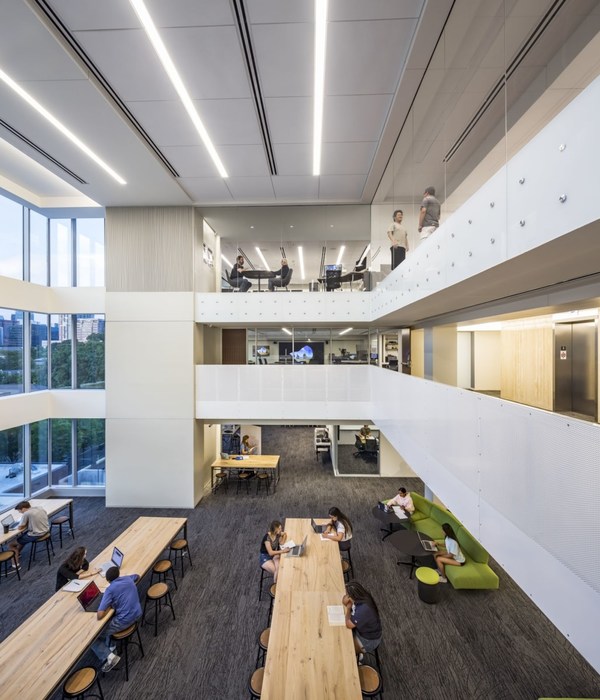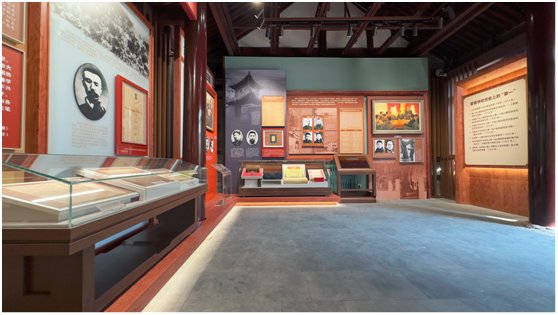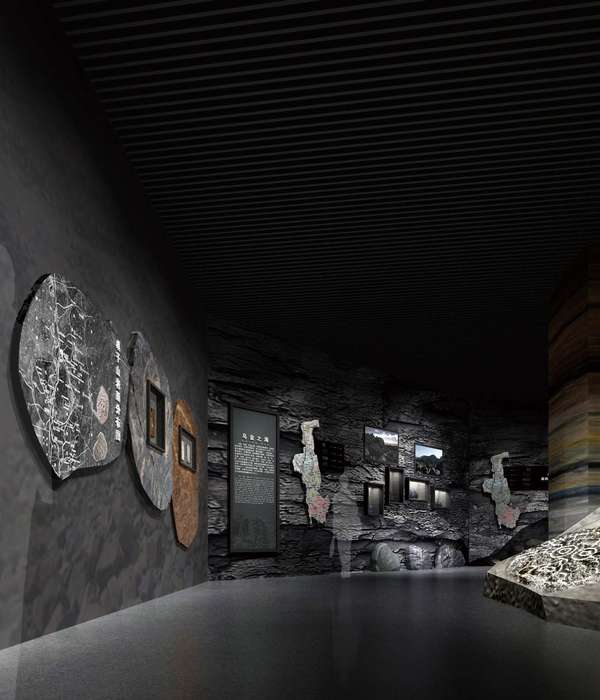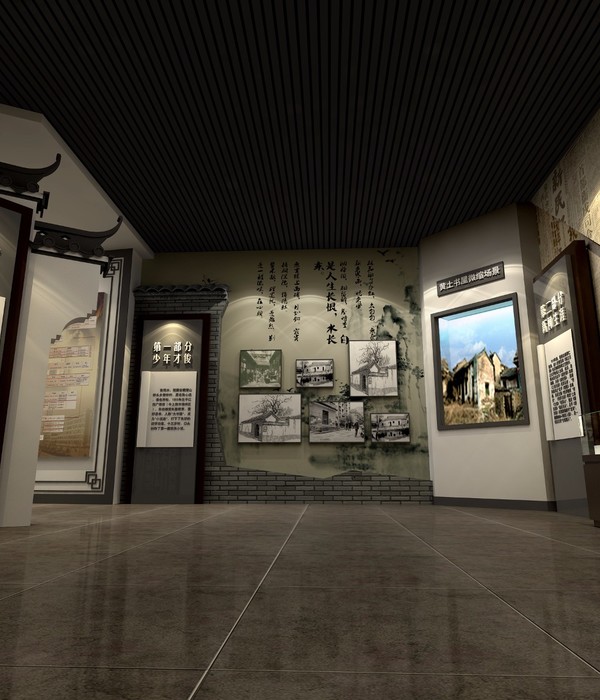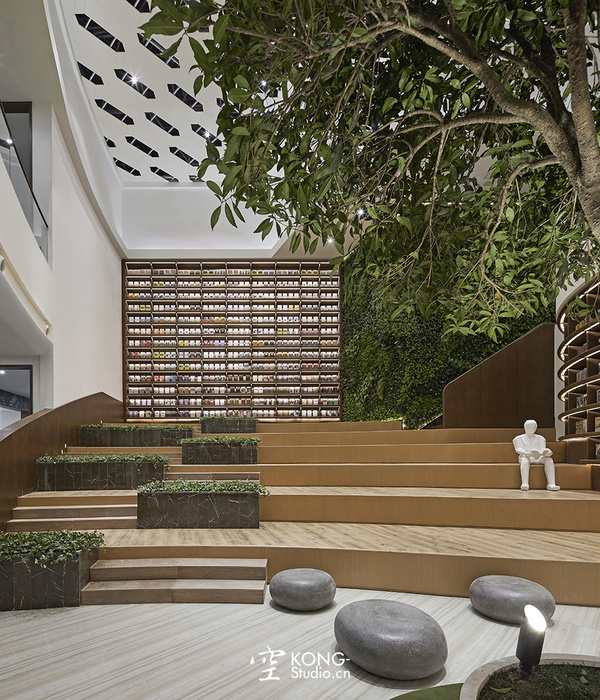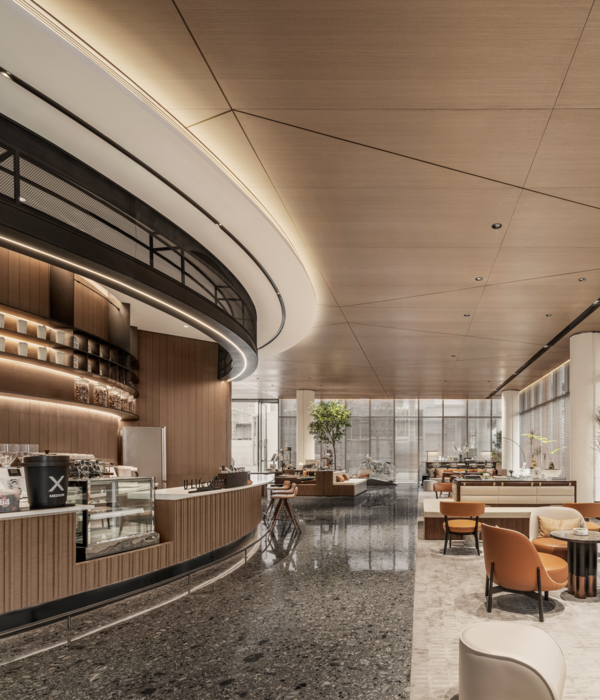© Dennis Gilbert/VIEW
丹尼斯·吉尔伯特/观点
架构师提供的文本描述。伦敦沃尔特斯公司设计的雷盖特语法学校的一座新的、赢得比赛的建筑。
Text description provided by the architects. A new, competition winning building at Reigate Grammar School, designed by London-based firm, Walters & Cohen Architects, has been opened.
Text description provided by the architects. A new, competition winning building at Reigate Grammar School, designed by London-based firm, Walters & Cohen Architects, has been opened.
© Dennis Gilbert/VIEW
丹尼斯·吉尔伯特/观点
在彼得哈里森基金会的慷慨捐助和支持下,萨里雷盖特语法学校的“哈里森中心”(图书馆和中六中心)将为这所由大约900名学生组成的男女同校提供新的设施。
With the generous benefaction and support of the Peter Harrison Foundation, the ‘Harrison Centre’ (a library and sixth form centre) at Reigate Grammar School in Surrey will provide new facilities for the co-ed independent school of about 900 pupils.
With the generous benefaction and support of the Peter Harrison Foundation, the ‘Harrison Centre’ (a library and sixth form centre) at Reigate Grammar School in Surrey will provide new facilities for the co-ed independent school of about 900 pupils.
© Dennis Gilbert/VIEW
丹尼斯·吉尔伯特/观点
继他们在2013年赢得比赛后,沃尔特斯
Following their competition win in 2013, Walters & Cohen first undertook a masterplan and space audit of the school’s existing facilities, which were spread across two sites. At that time, the small parcel of land between them became available and was the ideal site for the new 1,620m2 library and sixth form centre, funded by the Peter Harrison Foundation.
Following their competition win in 2013, Walters & Cohen first undertook a masterplan and space audit of the school’s existing facilities, which were spread across two sites. At that time, the small parcel of land between them became available and was the ideal site for the new 1,620m2 library and sixth form centre, funded by the Peter Harrison Foundation.
Ground floor plan
First floor plan
一楼平面图
Second floor plan
二层平面图
新的中六中心连接学校的两个主要范畴,同时亦是整体规划的第一阶段,为日后的发展奠定基础。
The new sixth form centre provides a link between the school’s two main areas whilst also serving as the first stage of the broader masterplan, laying the groundwork for future developments.
The new sixth form centre provides a link between the school’s two main areas whilst also serving as the first stage of the broader masterplan, laying the groundwork for future developments.
© Dennis Gilbert/VIEW
丹尼斯·吉尔伯特/观点
这座红砖建筑反映了维多利亚时代迷人的校园的材料、聚集和倾斜屋顶的类型,里面有一种非常平静的气氛。灯光从建筑物顶部的屋顶灯中过滤进来,而书架上的大窗户则可以俯瞰着宁静的古老教堂。声处理意味着自主学习和小组工作可以并行不悖,不需要大惊小怪。舒适的家具和两层楼的传统工作空间让学生们有更多的选择去学习。
The red-brick building reflects the materials, massing and pitched-roof typology of the attractive Victorian school estate. Inside, the library has a wonderfully calm atmosphere. Light filters in from the rooflights at the peak of the building, while bookshelves frame large windows that look out across the peaceful old churchyard. The acoustic treatment means that independent learning and small group work can take place side by side without fuss. Comfortable furniture and traditional work spaces on both floors give pupils more choice of how they would like to study.
The red-brick building reflects the materials, massing and pitched-roof typology of the attractive Victorian school estate. Inside, the library has a wonderfully calm atmosphere. Light filters in from the rooflights at the peak of the building, while bookshelves frame large windows that look out across the peaceful old churchyard. The acoustic treatment means that independent learning and small group work can take place side by side without fuss. Comfortable furniture and traditional work spaces on both floors give pupils more choice of how they would like to study.
© Dennis Gilbert/VIEW
丹尼斯·吉尔伯特/观点
提供具有自然通风的柔性无柱空间是整体设计的驱动原则,因此提出了混凝土与钢的混合解决方案。钢筋混凝土板和混凝土钢梁的使用产生了一个有效的结构,以适应客户所希望的大跨度,同时允许现场混凝土的热质量在白天提供自然冷却。
Provision of flexible, column-free spaces with natural ventilation was a driving principle of the overall design, and so a hybrid solution of concrete and steel was proposed. The use of RC slabs and concrete-encased steel beams has produced an efficient structure to accommodate the large spans desired by the client, whilst allowing the thermal mass of the in-situ concrete to be utilised in providing natural cooling during the day.
Provision of flexible, column-free spaces with natural ventilation was a driving principle of the overall design, and so a hybrid solution of concrete and steel was proposed. The use of RC slabs and concrete-encased steel beams has produced an efficient structure to accommodate the large spans desired by the client, whilst allowing the thermal mass of the in-situ concrete to be utilised in providing natural cooling during the day.
© Dennis Gilbert/VIEW
丹尼斯·吉尔伯特/观点
坚固的裸露桁架和开放感继续贯穿整个建筑,将图书馆与教室和办公室连接起来。在一楼,中六中心是一个宽敞而成熟的学习、社交和午餐场所。学生和教职员工都很喜欢这座被称为“学校领结上的结”的建筑。
The sturdy exposed trusses and sense of openness continue throughout the building, connecting the library with the classrooms and offices either side. On the ground floor, the sixth form centre is a generous, mature space for study, socialising and lunch. Pupils and staff love the building, which has been described as ‘the knot in the bow tie of the school’.
The sturdy exposed trusses and sense of openness continue throughout the building, connecting the library with the classrooms and offices either side. On the ground floor, the sixth form centre is a generous, mature space for study, socialising and lunch. Pupils and staff love the building, which has been described as ‘the knot in the bow tie of the school’.
Architects Walters & Cohen Architects
Location Londres, United Kingdom
Area 1620.0 m2
Project Year 2018
Photographs Dennis Gilbert/VIEW
Category Schools
{{item.text_origin}}

