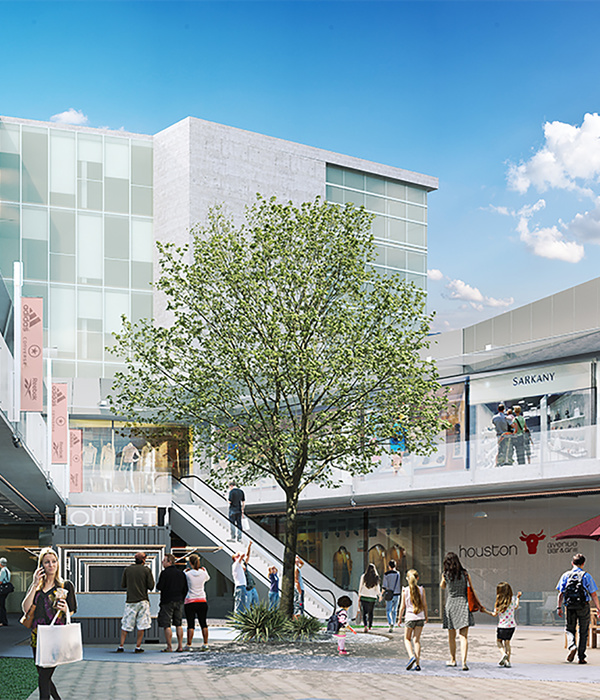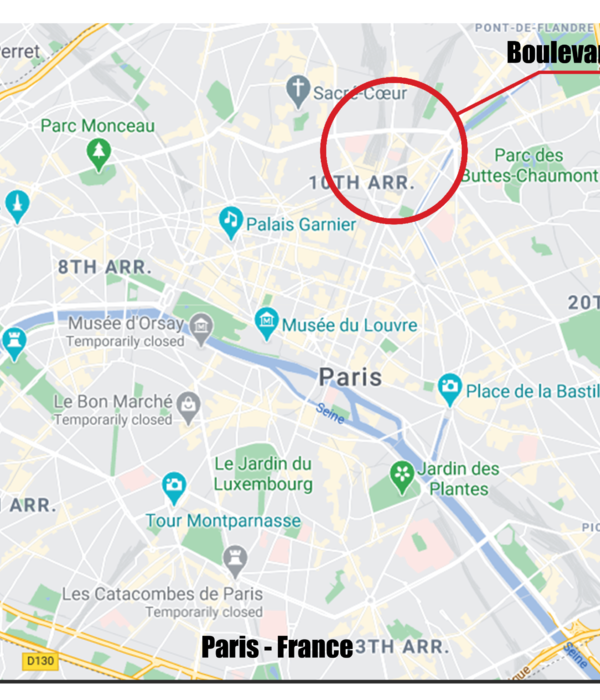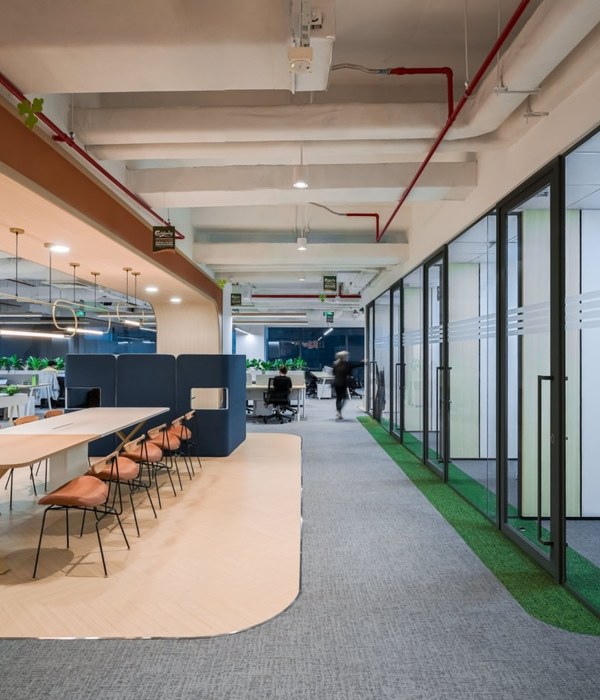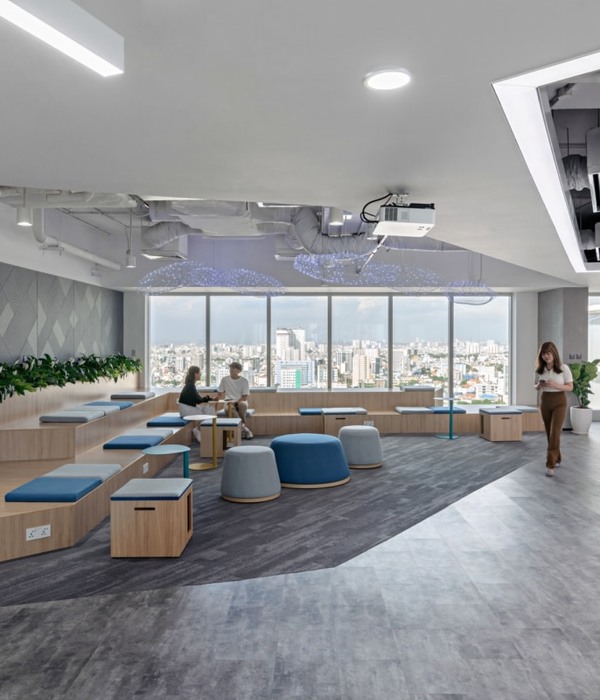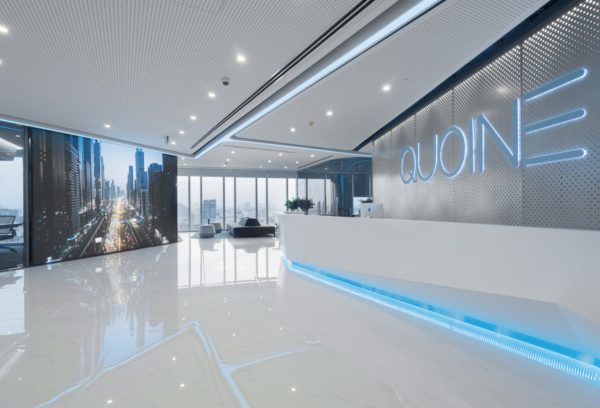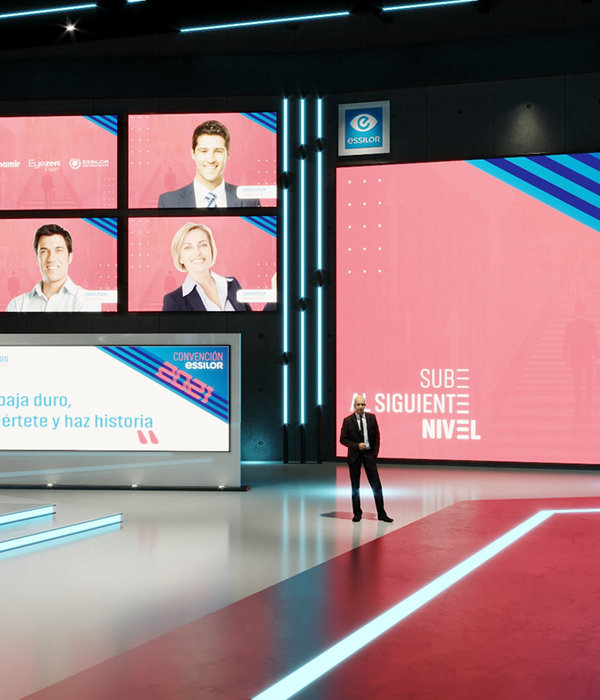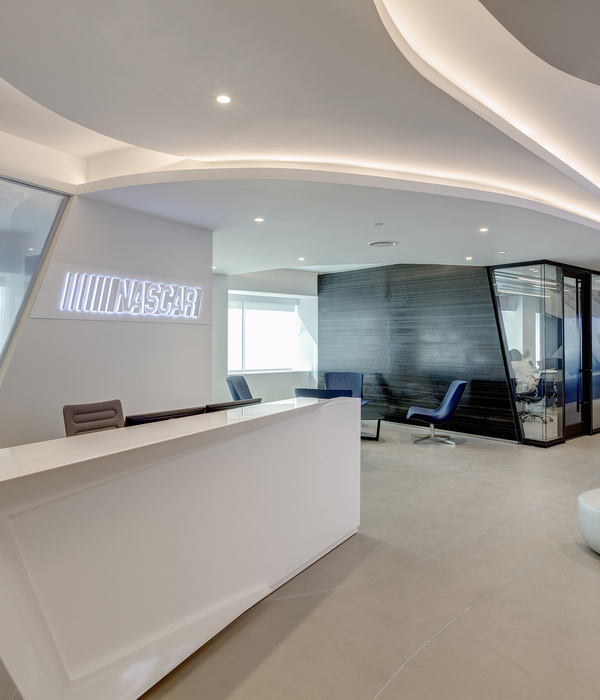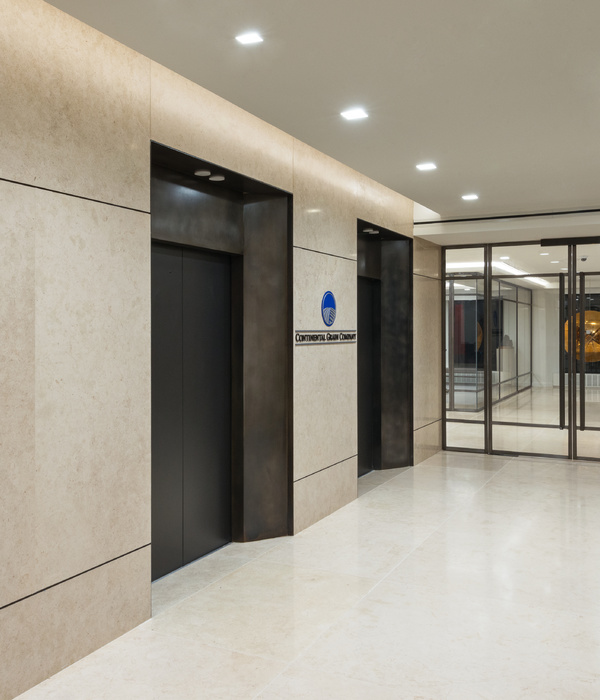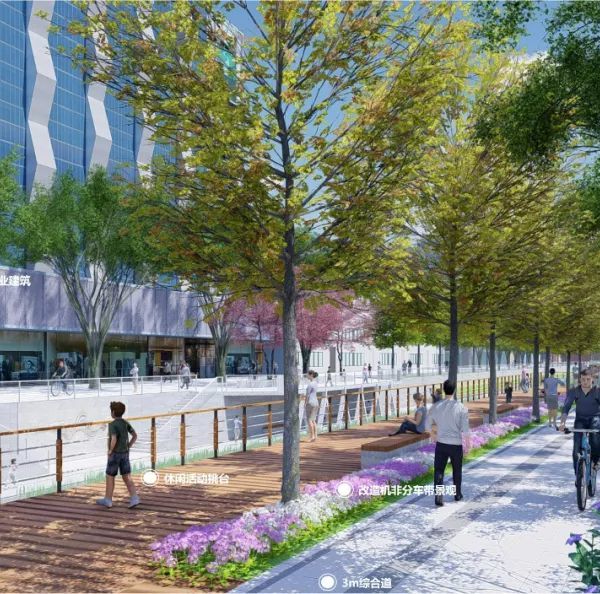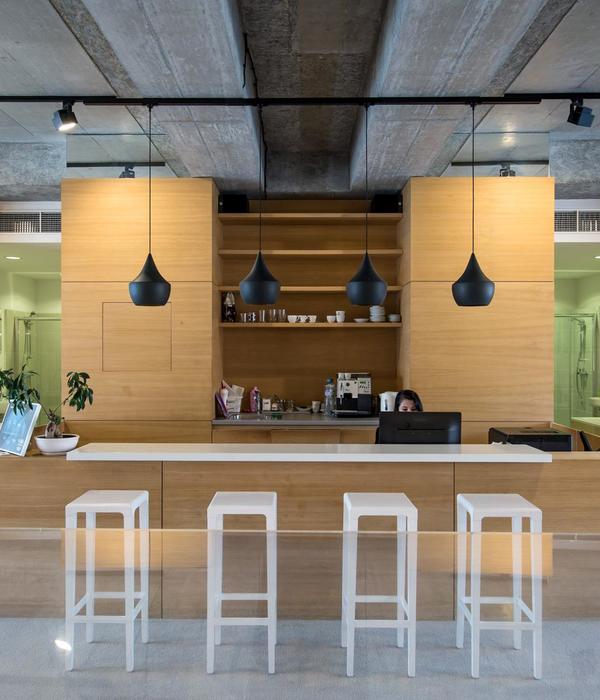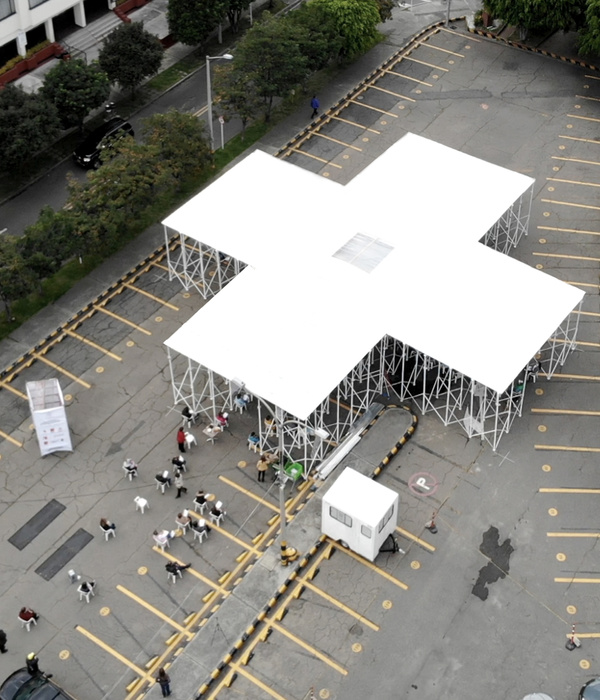Ray Inc. was engaged by real estate developer, the Daniels Corporation to redesign their offices located in Toronto, Canada.
The Daniels Corporation is one of Canada’s largest and preeminent builder/developers of home and apartments, master-planned mixed-use communities, commercial and retail spaces with one of their newest developments, Daniels Waterfront: City of the Arts located at 130 Queens Quay East. This cultural hub overlooking Lake Ontario was the perfect move for Daniels Head Office who had outgrown their dated premises in the downtown core. Ray Inc were engaged by The Daniels Corporation in 2015 in their full capacity of designing, sourcing and overseeing the build out and set up of the 30,000sq.ft. office space.
Ray Inc worked closely with Daniels to extract the unique work styles from each department while further enhancing collaboration and social interaction by creating personal workspace, more efficient meeting space and social communal space all supported with state of the art technology.
All glass office fronts and low workstation panels provide natural daylight and extended views from the interior. Trickling water from the living wall in reception and water bottle stations throughout the floor speak to the wellness initiatives and overall relaxed company culture; all coming from the helm of the company, developer “dude” Mitchell Cohen, as quoted in The Globe and Mail article from January 20, 2018 “How one developer ‘dude’ is making a positive impact”. Cohen has led the company’s day-to-day operations since 1984 from founder John H. Daniels. A musician himself, Cohen’s art initiative has Daniels partnering with local arts groups to include galleries and studios in the City of the Arts development with their ‘love of the arts’ on display in their own offices in various pieces pulled from the impressive art collection of Mr.Daniels.
This beach side location gave inspiration to the design for the ecofriendly carpeting with patterns reminiscent of the tide. Exposed ceilings were painted white and accented with angular grey and blue acoustic panels taking cues from the angular shape of the building’s foot print. Brick veneer walls provide an “outdoor patio” backdrop to the live edge tables and locally sourced tank lights by Castor (repurposed fire extinguishers) in the communal lunchroom. Charcoal metal, clear glass and natural cherry wood on the stair connects the 8th and 9th floor further enhancing collaboration between departments.
This bright new space and thoughtful design elements have renewed their sense of energy and speaks to the value of the employee while further exhibiting the connections to the communities they serve.
Designer: Ray Inc.
Photography: Vincent Lions Photography
8 Images | expand for additional detail
{{item.text_origin}}

