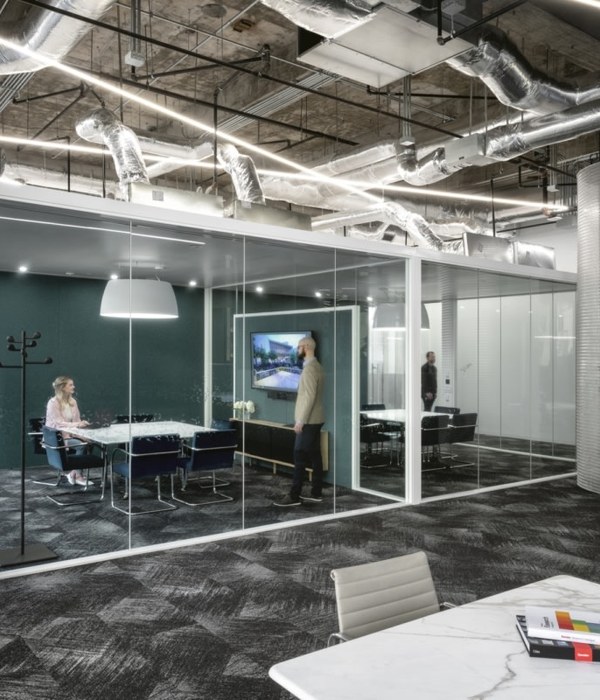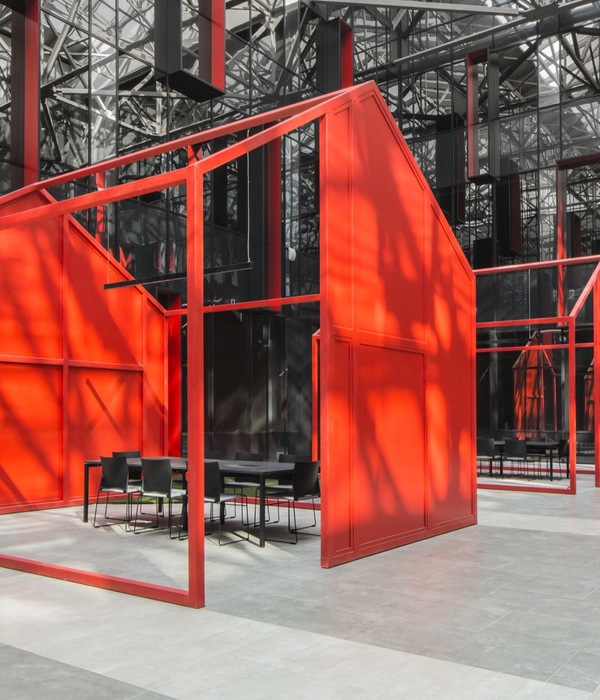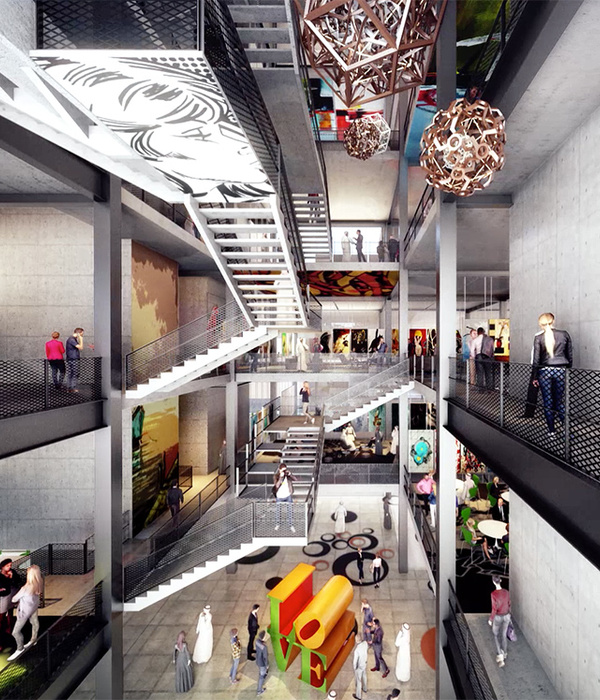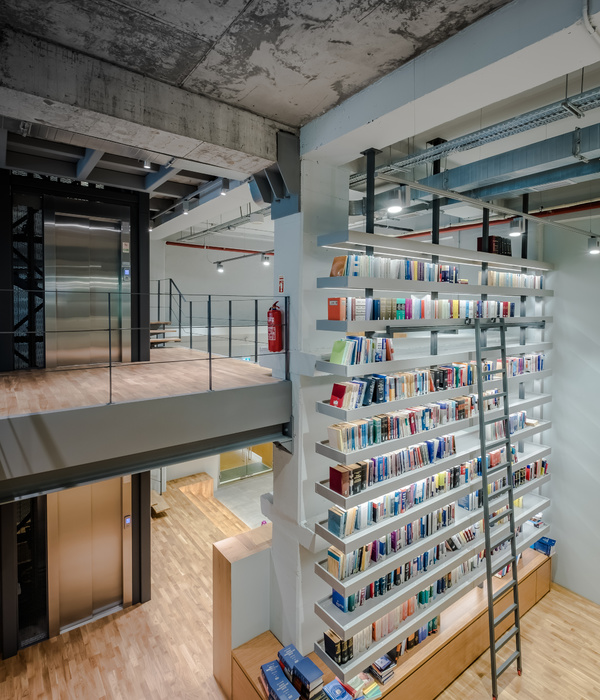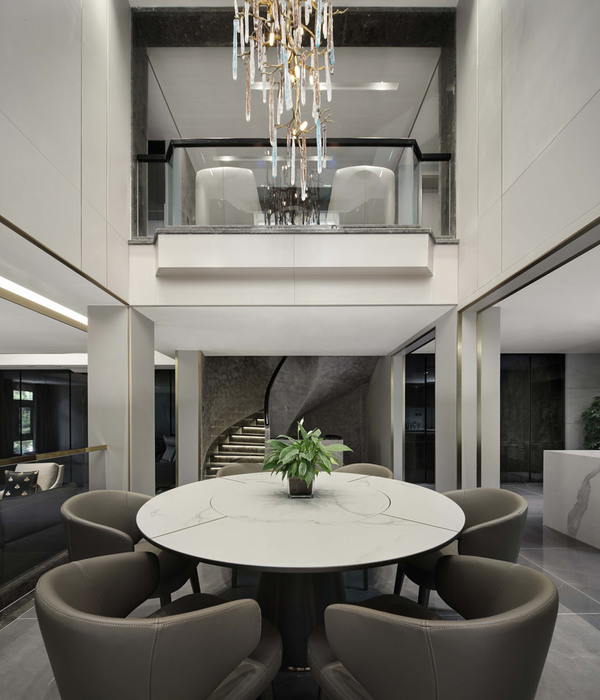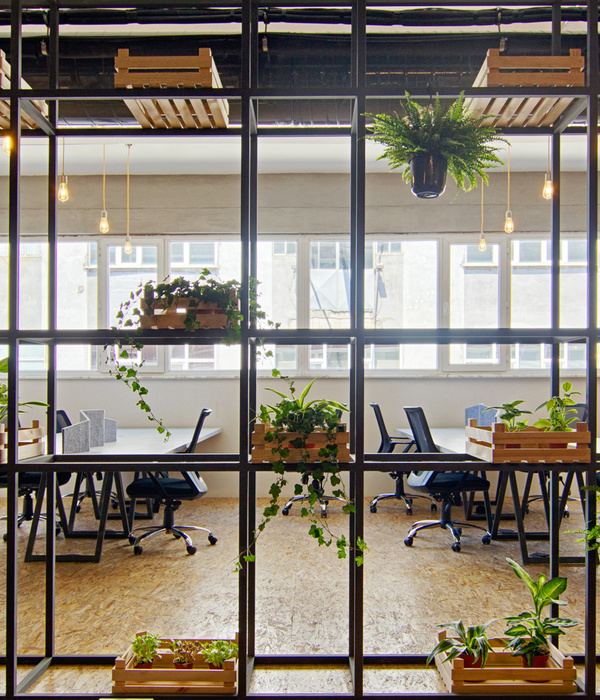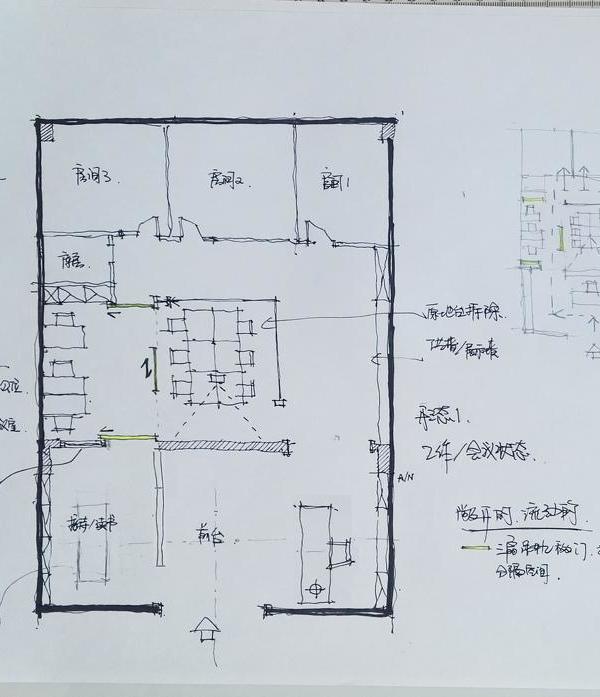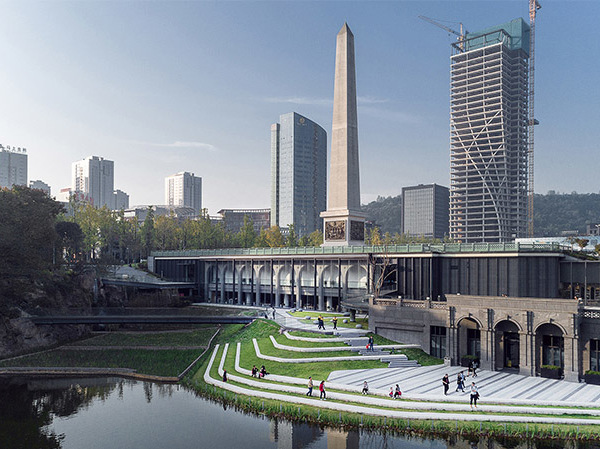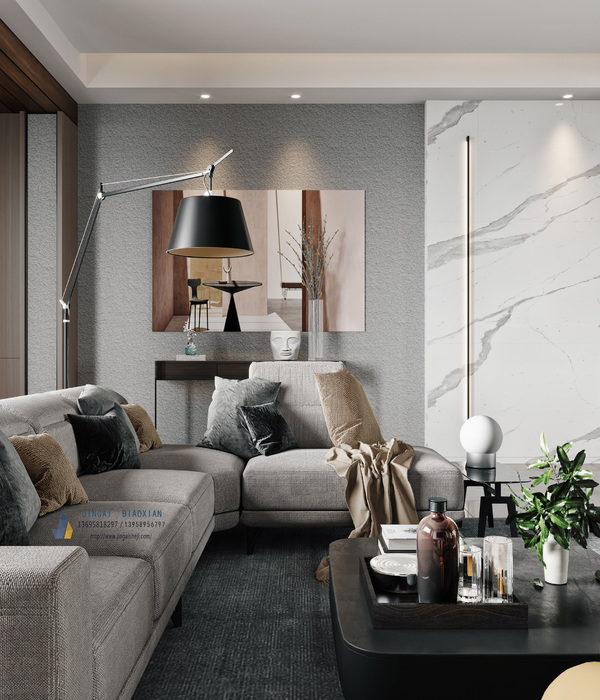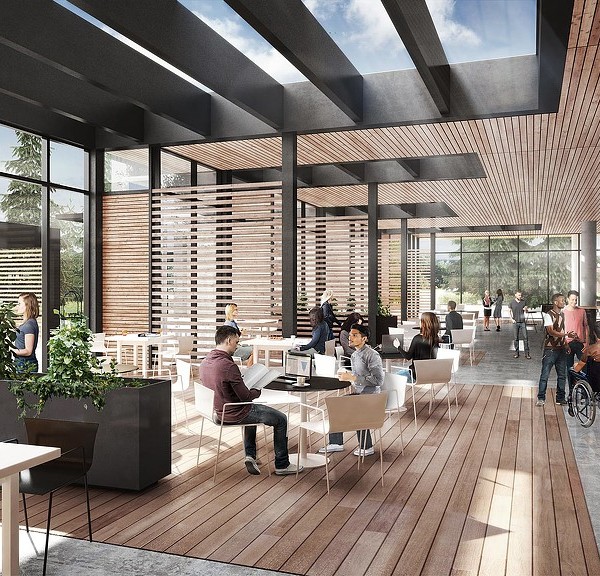Firm: Forcinito Arquitectos
Type: Commercial › Office Retail Shopping Mall
STATUS: Under Construction
:
SIZE: 10,000 sqft - 25,000 sqft
This project is the product of a private competition for which the first prize was obtained. In an isolated lot, near the Nuevo Quilmes gated community, and a sector of the city with low-density housing, the consolidation of a large urban space between the complex and said neighborhood is proposed. The proposal takes a sustainable stance, respecting the ancient tree species that inhabited the site, incorporating them into the landscape and making them protagonists, like the ombú that is surrounded by the commercial promenade, adopting an organic and dynamic stance around it. The program consists of a commercial area on the ground floor and first floor, a supermarket, a six-level office building and a large uncovered parking area. In this sense, the morphological approach is made up of volumes that continue the urban fabric of the city, adopting different heights and technical and material resolutions; linking with the programs to which they must respond with a contemporary and careful reading of the site. Towards the corner, in a wedge and orienting the walk, the office building stands out, resolved in exposed reinforced concrete and glass, consolidating a recognizable formal image and flexible and luminous work surfaces. Continuing and culminating the route, the lower volumes that contain the commercial areas are resolved with a mixed structure and covered in perforated sheet and glass, generating a tectonic counterpoint supported by its functionality.
Author: Martin Forcinito
Co-Author: Teodoro Tenenbaum
Team: Maria Paz Piperno, Sofia Cacchione, Cecilia Calandrelli, Fernando Brunstein, Mauro Celestino, Gustavo Grassano, Malena Villafañe
{{item.text_origin}}

