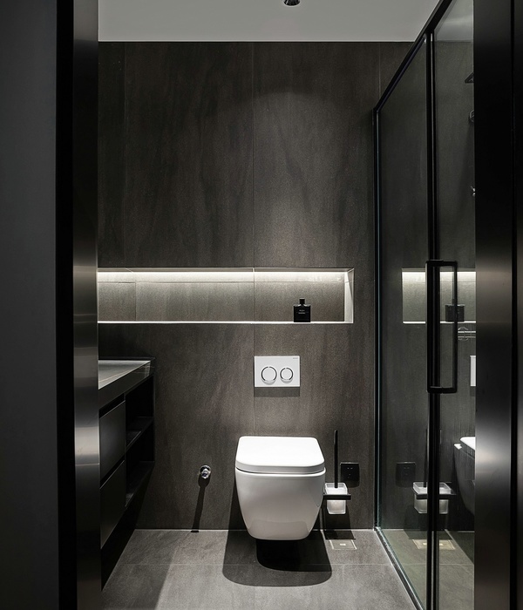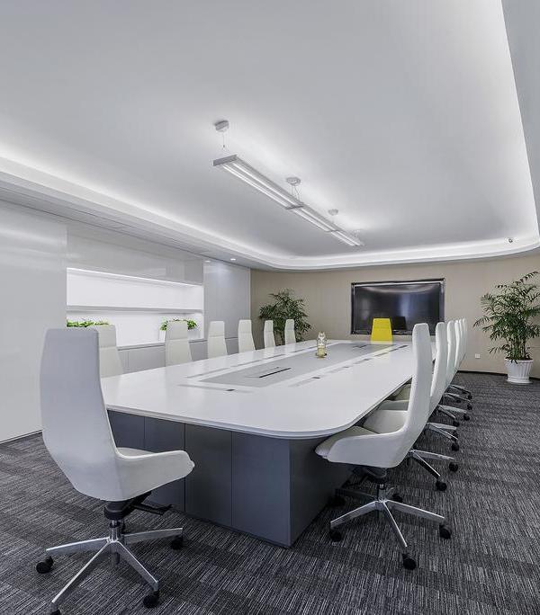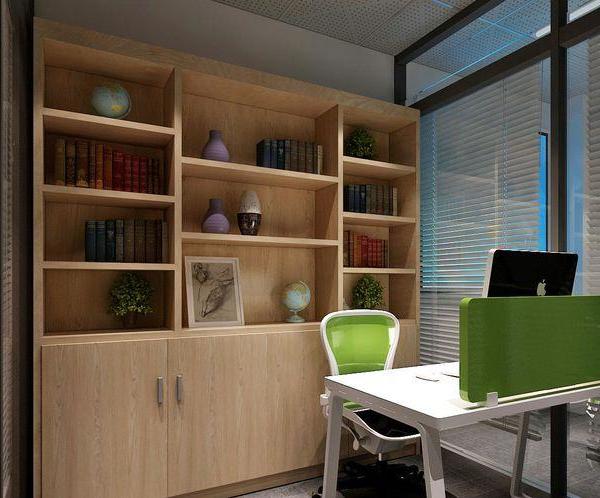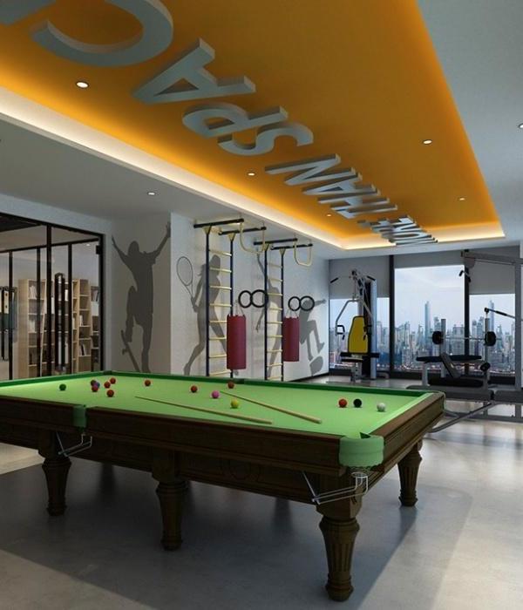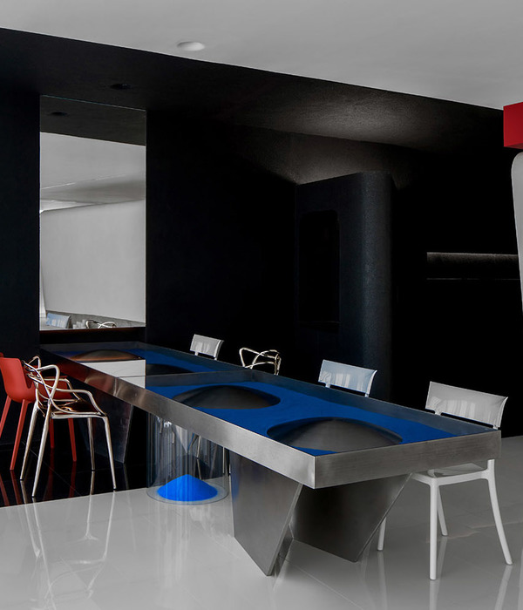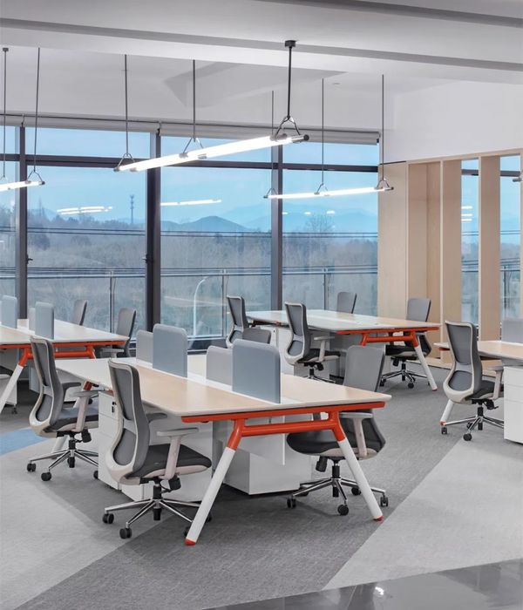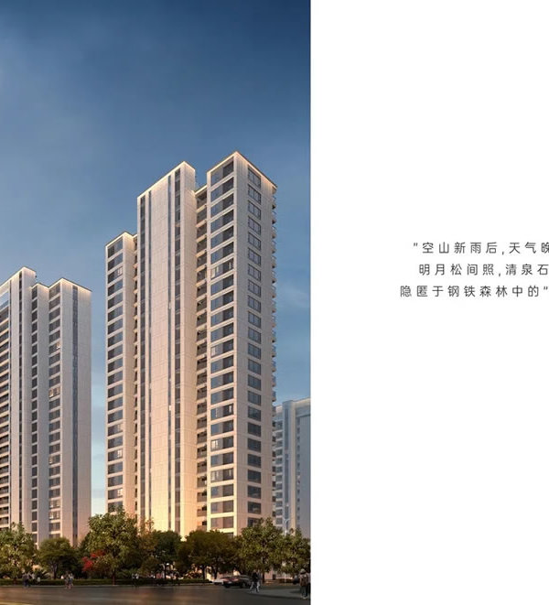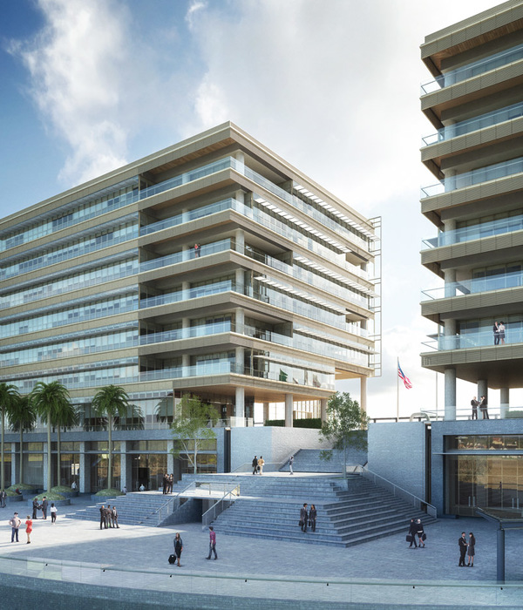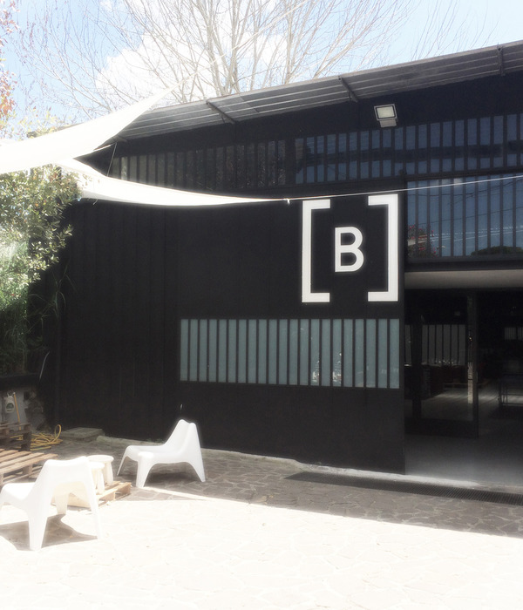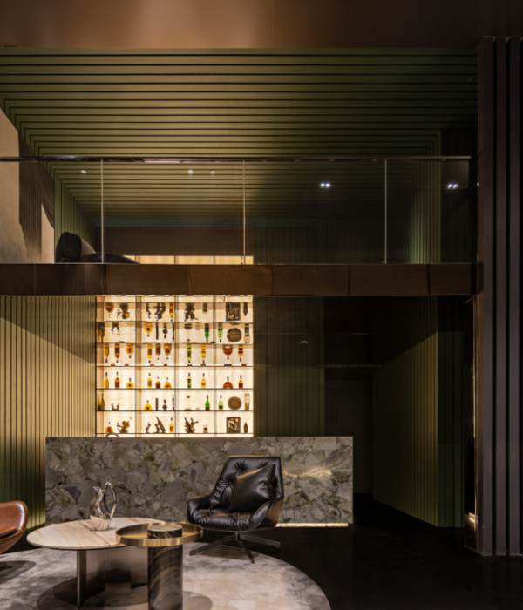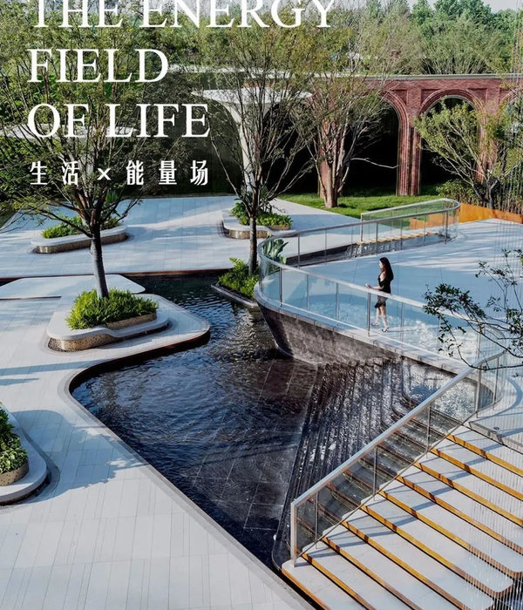Firm: Ted Moudis Associates
Type: Commercial › Office
STATUS: Built
YEAR: 2015
SIZE: 25,000 sqft - 100,000 sqft
BUDGET: Undisclosed
Photos: Bjorg (9)
Continental Grain is a 200 year-old, family-owned multi-national corporation originally founded as a grain-trading operation in Arlon, Belgium. The firm has grown significantly over the years, including ventures into poultry, pork, beef, animal feed, aquaculture, and flour milling as well as investment services in securities, real estate, and private equity. They now have offices in ten countries and employee more than 13,500 people worldwide. Continental Grain was moving their New York City headquarters from the classic yet dated office they had occupied for the past 40 years to a new 95,000 sf space in the General Motors Building in Manhattan’s Midtown East neighborhood.
Their previous headquarters was scattered across many floors and featured numerous private offices and other real estate inefficiencies, and a stay in place solution was deemed impractical. Continental Grain’s major design priority for their new space was to change to a more open and modern style, with open plan workspaces, collaborative zones, and glass fronted private offices. For workstations, panels were lowered in order to increase a sense of visual connection. Ted Moudis Associates created a design aesthetic that took visual cues from the international style of classic modern design. Wood veneer panels and engineered stone top work surfaces add sophistication and timelessness to the design.
Open spaces abound, and high open ceilings and semi-open office fronts foster a loft-like atmosphere. An oversized reception area provides a warm welcome for visitors and is large enough to serve as a conferencing center for large gatherings of employees and clients. The central café space is accessible to smaller firms affiliated with Continental Grain that lease space on the floor. For private offices, floor to ceiling glass office fronts bordered by sleek black panels and double sliding doors create a sense of transparency. Private offices are designed to serve as meeting places, with built-in conferencing technology. In addition to providing a much more efficient use of real estate, the large floor plate provides a great deal of future flexibility, as spaces can be reconfigured to adjust to changing work styles over time.
{{item.text_origin}}

