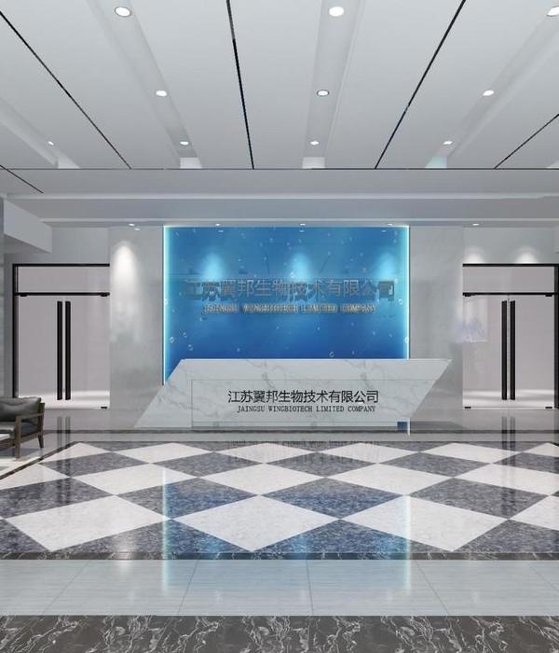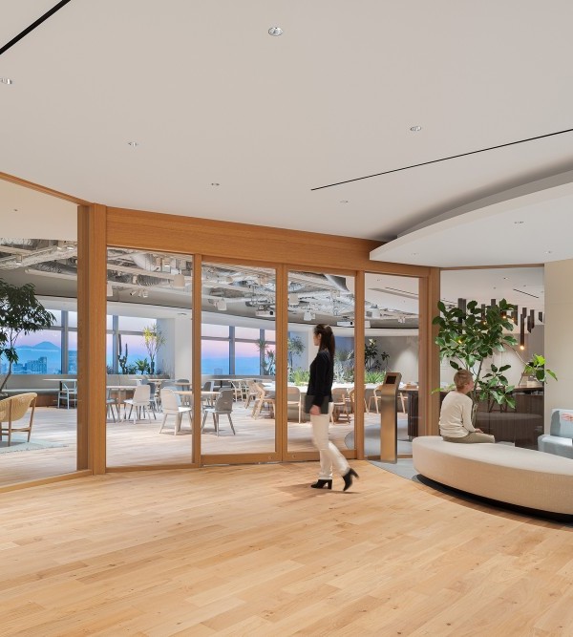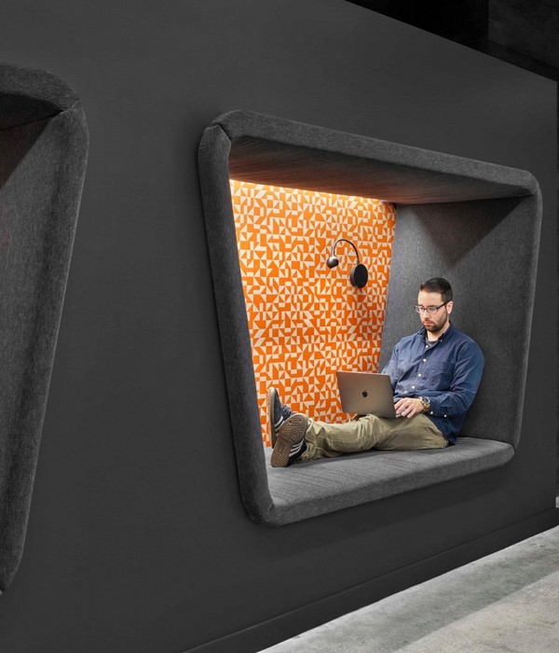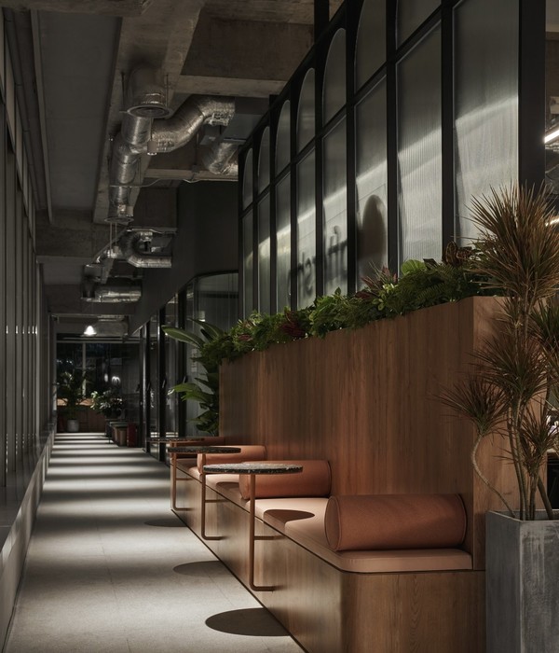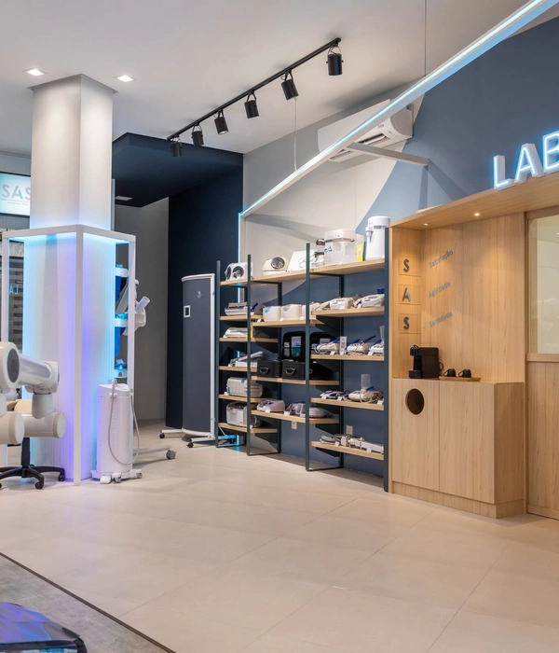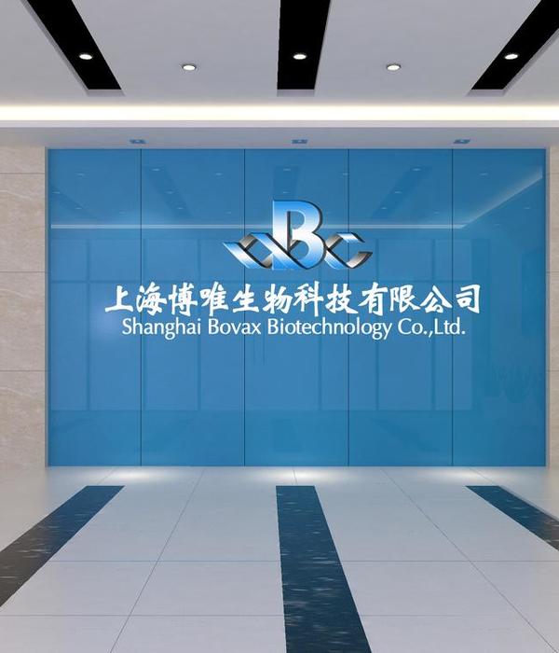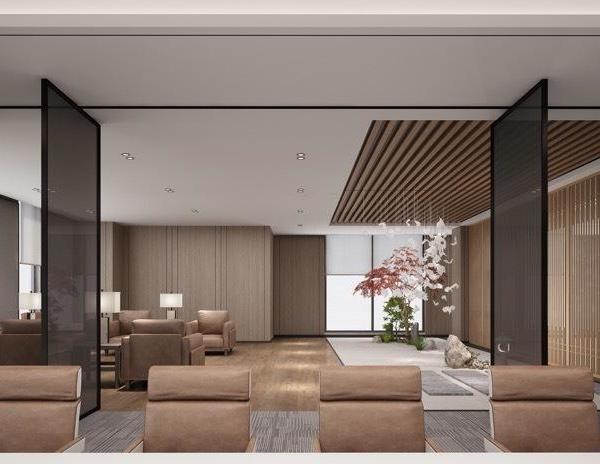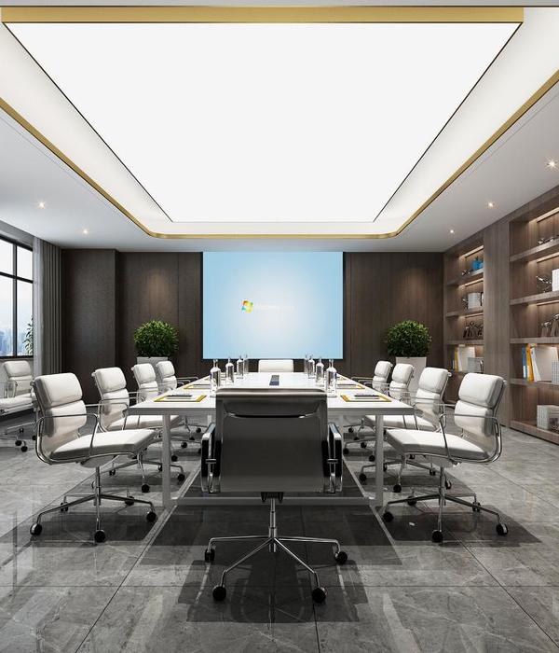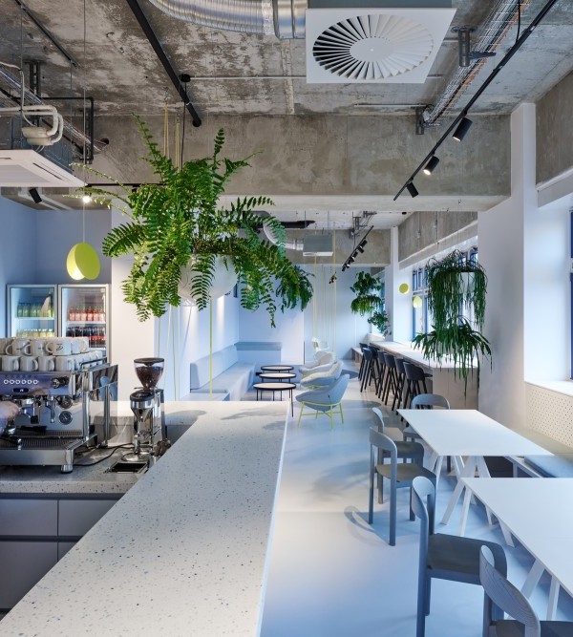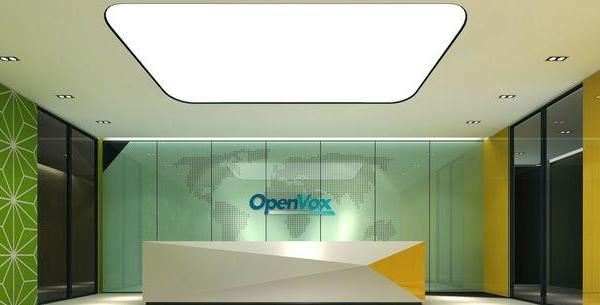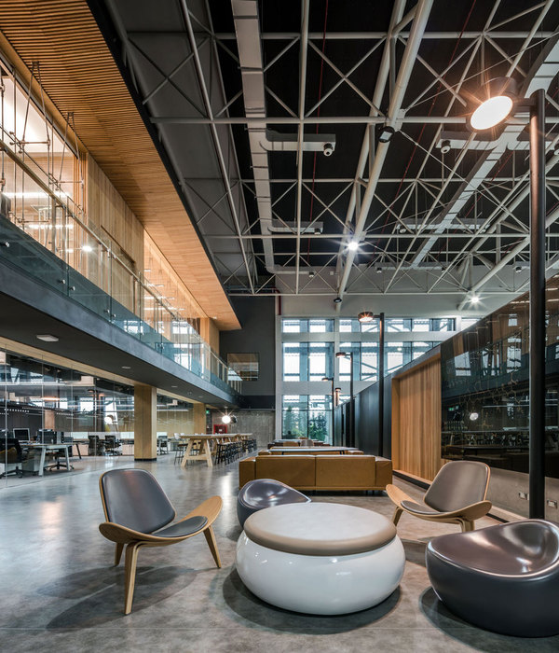- 项目名称:海南生态园办公样板房
- 地理位置:海南海口
- 完成时间:2023.03
- 项目面积:480㎡
- 甲方团队:海南誉程实业有限公司
- 室内设计:EH DESIGN GROUP-易和室内设计
- 建筑设计:日清建筑
- 景观设计:伍道国际
- 项目摄影:里外视觉
ACC产业交流中心位于中国海南省的澄迈,是一个独特的创新型办公园区,将创意的建筑形式和亚热带的植物被融为一体,打造了一个和谐而充满独特魅力的环境。作为这个园区重要组成部分的办公样板房,我们设计了一套独立单元式办公空间,共有地下一层和地上五层。它适合中小型企业日常办公,同时也可作为公司的接待会所,为来访者提供舒适而独特的体验。每个空间充满了空间的想象和可能,是创新思考和市场需求的结合。
The ACC Industrial Exchange Center is located in Chengmai, Hainan Province, China. It is a unique and innovative office park that integrates creative architectural forms with subtropical vegetation, creating a harmonious and charming environment. As a vital component of this park, the office prototype house is designed as a set of independent modular office spaces, comprising one underground floor and five above-ground floors. It is suitable for the daily operations of small and medium-sized enterprises and can also serve as a corporate reception clubhouse, providing a comfortable and distinctive experience for visitors. Each space is filled with imagination and possibilities, combining innovative thinking with market demands.
样板房的地下一层是一个独特的空间,充当企业会所的空间角色,主要承担接待和娱乐功能。设有酒吧区,休息区。整体设计以披头士乐队为主题,巧妙地融入音乐和艺术元素,创造出一个既有艺术感又充满活力的空间。这个空间不仅适合日常休息和交流,还可以举办各种活动和接待来访者。会所的设计还巧妙地将一个室外下沉庭院水景融入其中,使空间充满自然和宁静的氛围,与周围环境形成和谐统一。无论是在室内还是庭院,人们都能感受到设计的巧妙和环境的和谐。
The underground floor of the prototype house serves as a unique space, playing the role of a corporate clubhouse primarily for reception and entertainment purposes. It features a bar area and a lounge area. The overall design is themed around The Beatles, cleverly incorporating music and artistic elements to create a space that is both artistic and vibrant. This space is not only suitable for daily relaxation and communication but can also host various events and accommodate visiting guests. The design of the clubhouse also cleverly integrates an outdoor sunken courtyard with a water feature, creating a natural and tranquil atmosphere, in harmony with the surrounding environment. Whether indoors or in the courtyard, people can appreciate the ingenuity of the design and the harmonious environment.
一层的设计注重空间的独立性和与自然的融合。这里设有独立的入口,保持一定的独立性和隐私性。一层还配有景观泳池,将室内外空间融为一体,使室内活动能够自然延伸到室外,同时将室外景观引入室内。这样的设计创造了一个开放而又私密的空间,为员工和访客提供了一个放松、享受自然甚至进行室外活动的场所。一层的设计使办公环境更加舒适和宜人,从视觉和使用的角度来看,都为人们提供了一个与众不同的体验。
The design of the first floor emphasizes the independence of space and its integration with nature. It features a separate entrance, maintaining a certain level of independence and privacy. The first floor is also equipped with a landscaped swimming pool, seamlessly blending the indoor and outdoor spaces, allowing indoor activities to naturally extend to the outside while incorporating the outdoor landscape indoors. Such a design creates an open yet private space, providing employees and visitors with a place to relax, enjoy nature, and even engage in outdoor activities. The design of the first floor enhances the comfort and pleasantness of the office environment, providing people with a distinct experience from both a visual and functional perspective.
二层至五层的设计充分考虑了办公功能的设定和空间的有效利用。每一层都根据功能和使用者的需求进行了专门设计,以满足不同的办公需求和工作模式。二、三层主要用作普通办公区域,既有开放式办公空间,又有独立的办公室,满足团队合作和个人专注工作的需求。四层作为高管办公区更注重隐私和安静,提供了一个专注思考和决策的环境。五层是会议区,设有多功能会议室和独立阳台。这个阳台不仅可用于休息或非正式会议,还为人们提供了与外界接触和欣赏景色的窗口。每一层的设计宗旨在为不同的办公需求提供更多的可能性和灵活性,这也是我们设计的主要目标。
The design of the second to fifth floors fully considers the setting of office functions and the effective utilization of space. Each floor has been specially designed according to its function and the needs of its users to meet different office requirements and work modes. The second and third floors are primarily used as general office areas, featuring both open-plan office spaces and individual offices to cater to the needs of teamwork and individual focused work. The fourth floor, as the executive office area, emphasizes privacy and tranquility, providing an environment conducive to focused thinking and decision-making. The fifth floor serves as the meeting area, equipped with versatile conference rooms and a separate balcony. This balcony can be used not only for relaxation or informal meetings but also serves as a window for people to connect with the outside world and enjoy the scenery. The design philosophy of each floor aims to provide more possibilities and flexibility for different office needs, which is also the main objective of our design.
在ACC产业交流中心的样板房里,无论是办公区、会所还是会议区,每一个空间都经过精心的设计和布局,以满足不同的工作需求和创新活动。我们注重细节,从建筑结构到室内装饰,每一个元素都经过精心选择和搭配,打造出一个独具特色的办公空间。在ACC产业交流中心的样板房,我们创造了一个集创新、舒适和美感于一体的办公空间。不仅满足不同类型企业的办公需求,也为员工和来访者提供了一个独特的工作体验。我们相信,这样的设计将激发创新思维,提升工作效率,并为企业的成功贡献一份力量。无论您是中小型企业还是大型企业,无论您的工作需求是团队协作还是个人专注,ACC产业交流中心的样板房都能为您提供一个完美的办公空间。让我们共同探索、创造和实现无限的可能性!
Within the prototype rooms of the ACC Industry Exchange Center, whether it's the office area, clubhouse, or conference zone, each space undergoes meticulous design and layout to meet diverse work requirements and foster innovative activities. We pay attention to details, from the architectural structure to the interior decoration, carefully selecting and combining each element to create a distinctive office space. In the prototype rooms of the ACC Industry Exchange Center, we have created an office environment that seamlessly integrates innovation, comfort, and aesthetics. It not only satisfies the office needs of different types of businesses but also provides employees and visitors with a unique working experience. We believe that such design will inspire innovative thinking, enhance work efficiency, and contribute to the success of businesses. Whether you're a small or large enterprise, whether your work requires teamwork or individual focus, the prototype rooms of the ACC Industry Exchange Center can provide you with a perfect office space. Let's explore, create, and realize infinite possibilities together!
项目平面图
现场记录
项目信息
项目名称:海南生态园办公样板房
地理位置:海南海口
完成时间:2023.03
项目面积:480㎡
甲方团队:海南誉程实业有限公司
室内设计:EH DESIGN GROUP-易和室内设计
建筑设计:日清建筑
景观设计:伍道国际
项目摄影:里外视觉
{{item.text_origin}}

