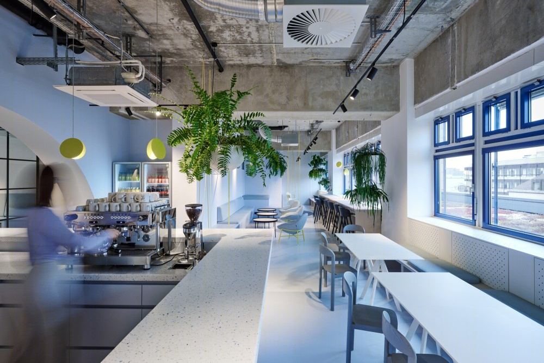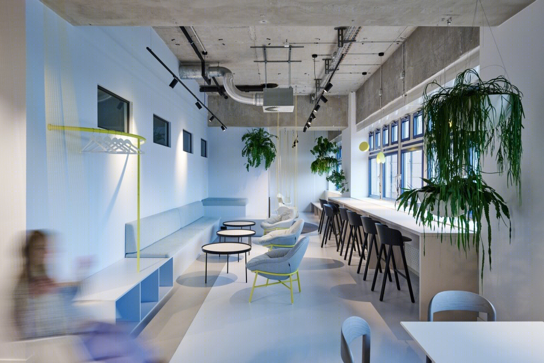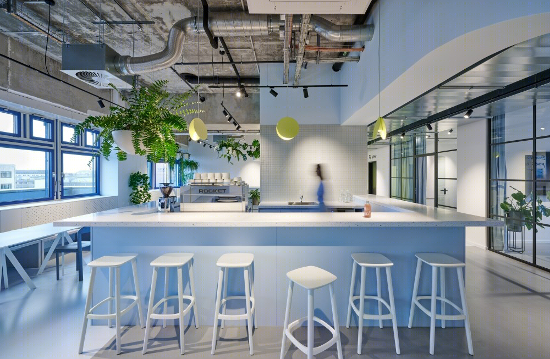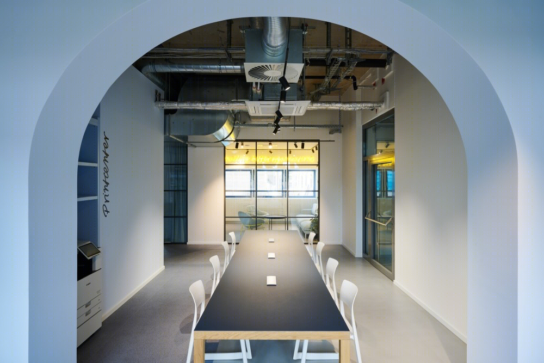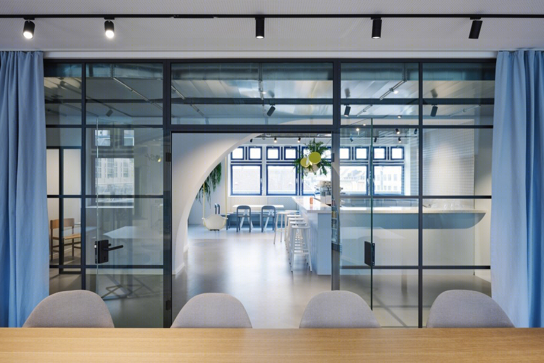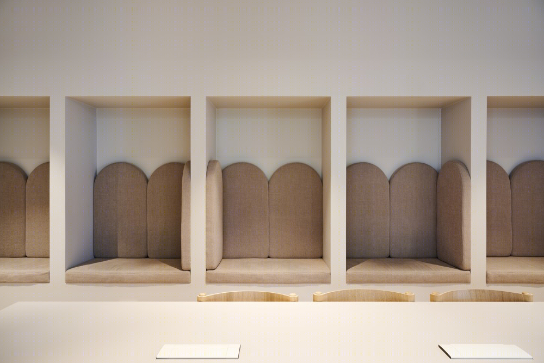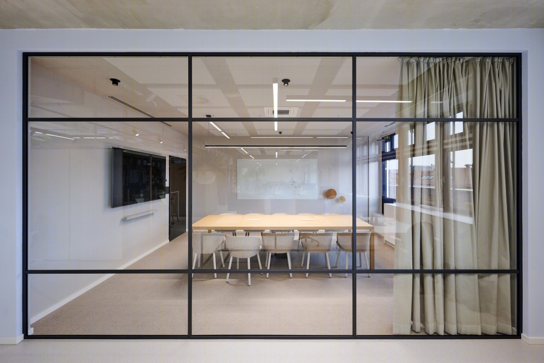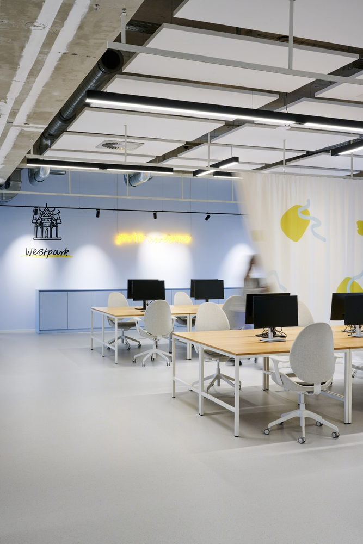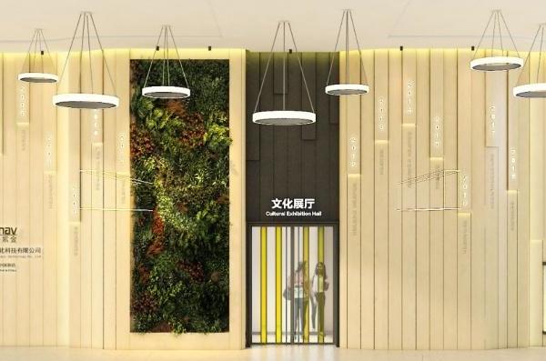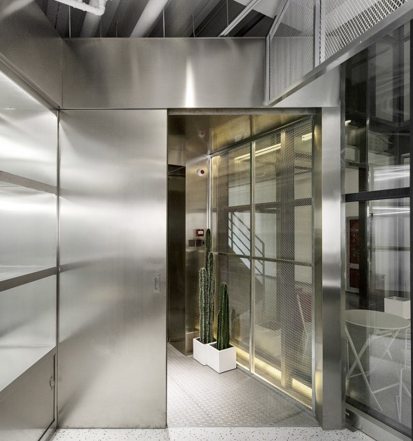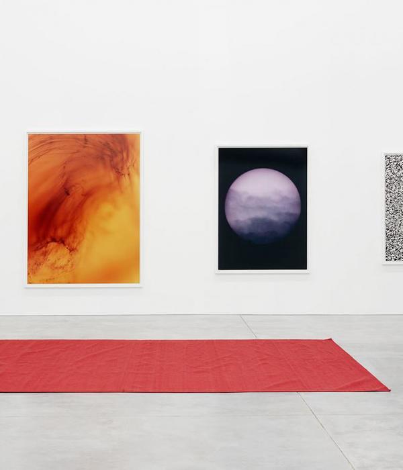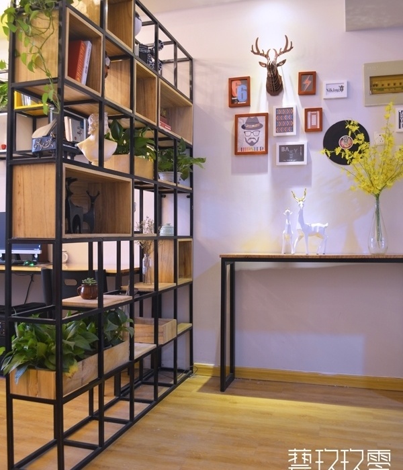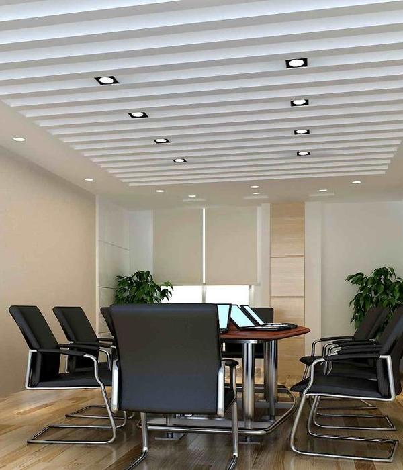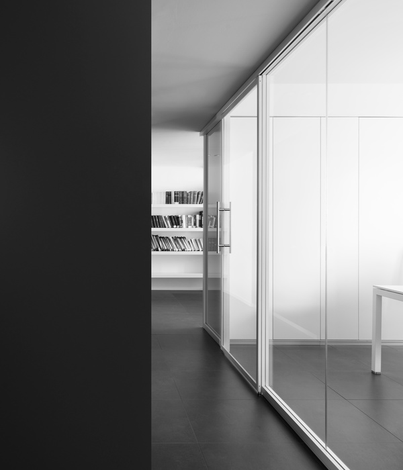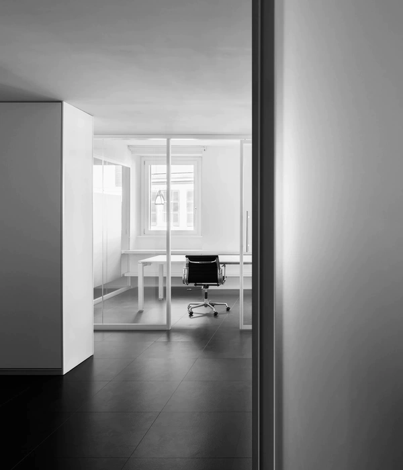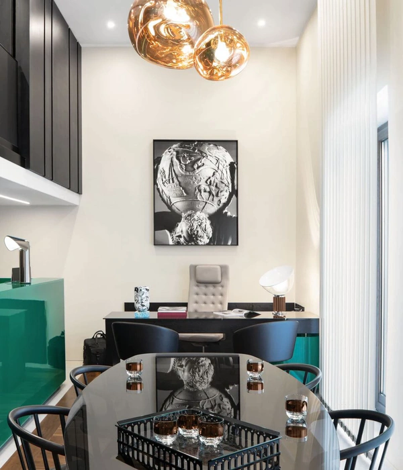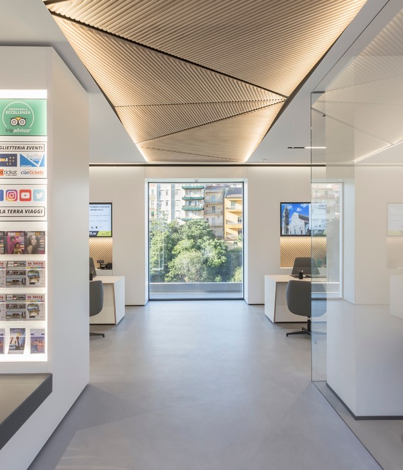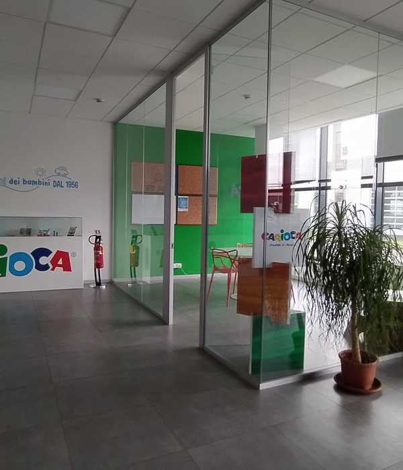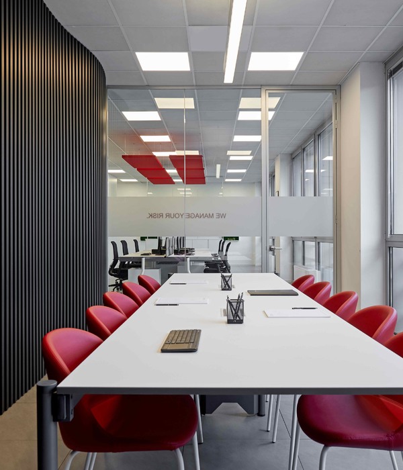Personio 慕尼黑办公室 | 灵活个性的工作空间
客户:Personio,
面积:26,910 sqft
年份:2022
行业: Hardware / Software Development,
designed a future-proof space for the
offices located in Munich, Germany.
It quickly became clear that the Munich-based start-up Personio would grow steadily and need larger space. So new spaces were opened up in the original Munich Hopfenpost building and a holistic design concept was developed in the course of designing the fourth floor. The aspiration was to create space that could be applied equally in Munich as well as in other European offices.
Based on this idea, we developed a modular CI design that can be applied to each space individually and is expressed in specific modules. The derivation can be found in different workplace, meeting and conference scenarios and at the same time different variations. The room structure is completed by breakout zones, which accommodates the modern way of working in its rest breaks.
On the 4th floor, the main access to the Personio world is staged. The new work areas are connected to the large lobby, which features its own barista. These were still planned as flexdesks, as the departments are constantly growing or changing in terms of their structure. For this reason, the layout of the spaces is the same for each department. All blue areas locate open and communicative zones, while the light gray zones are more quiet working environments.
The overall concept is rounded off by playful elements in the entrance areas. Among other things, neon yellow action equipment such as table tennis, swings or high bars were installed, giving employees the chance to take an active break from work in between.
设计师:
摄影:
,
11 Images | expand for additional detail
