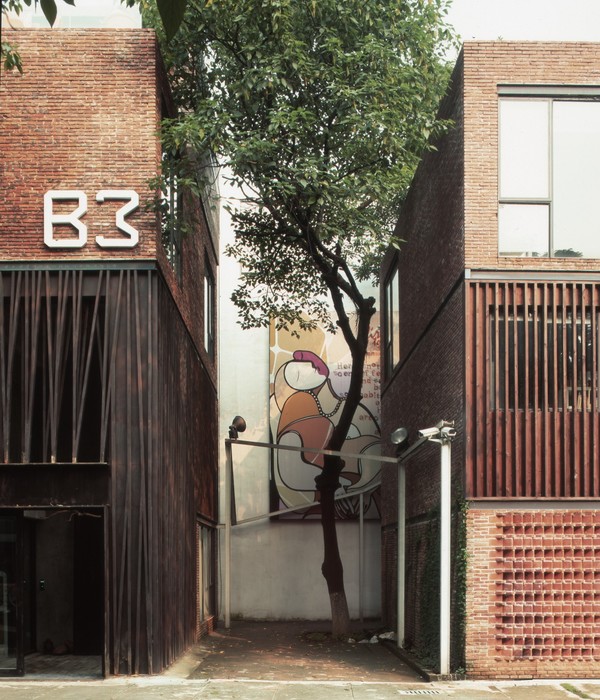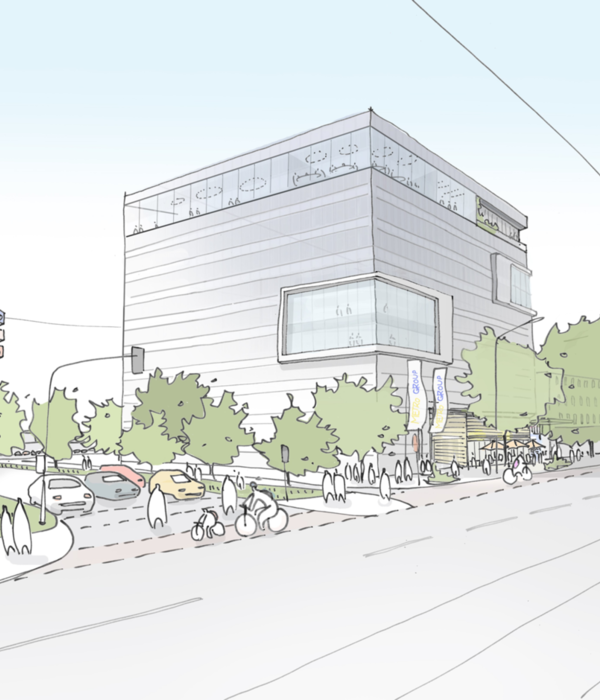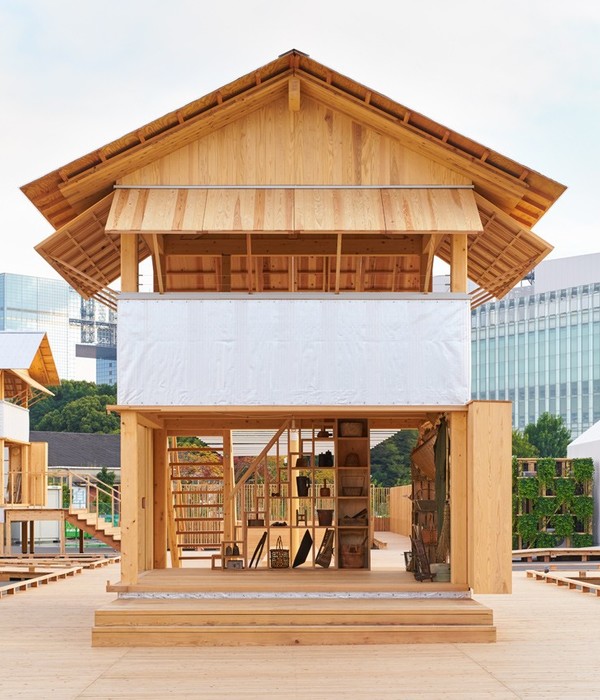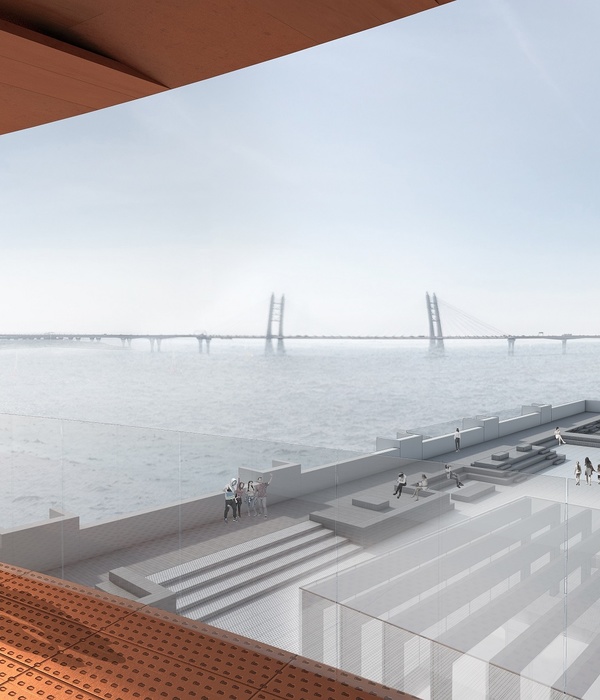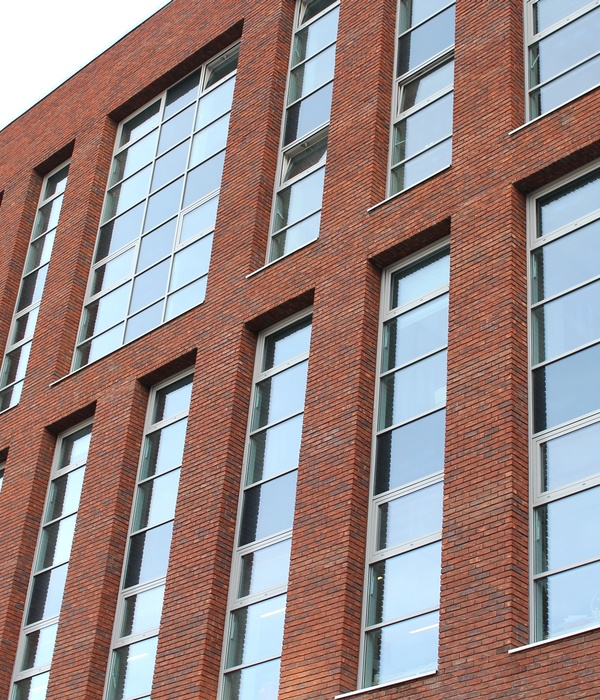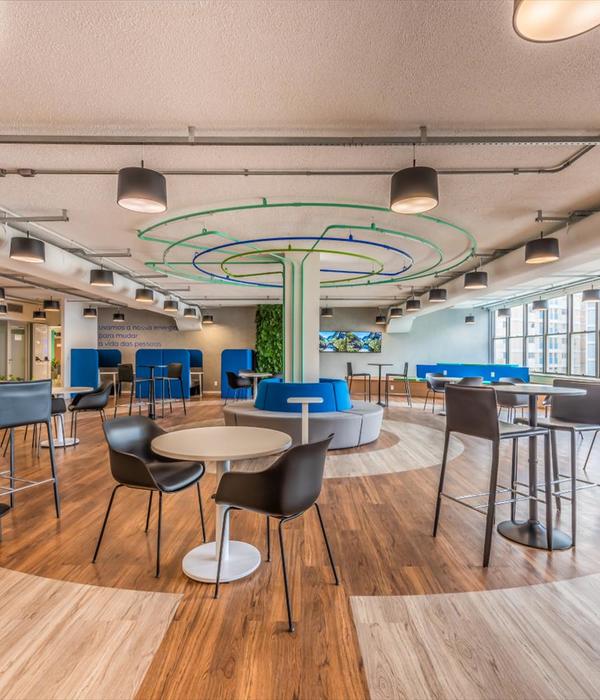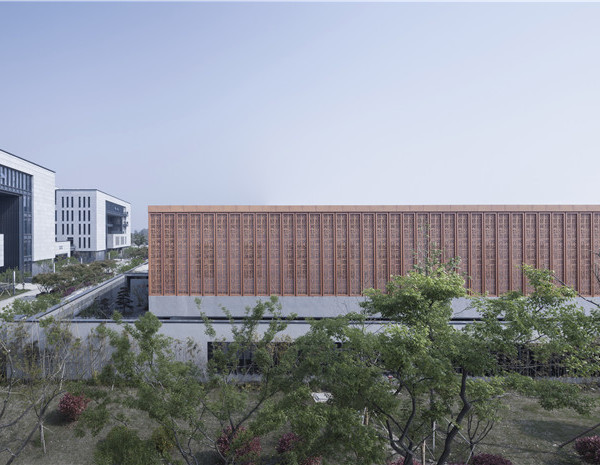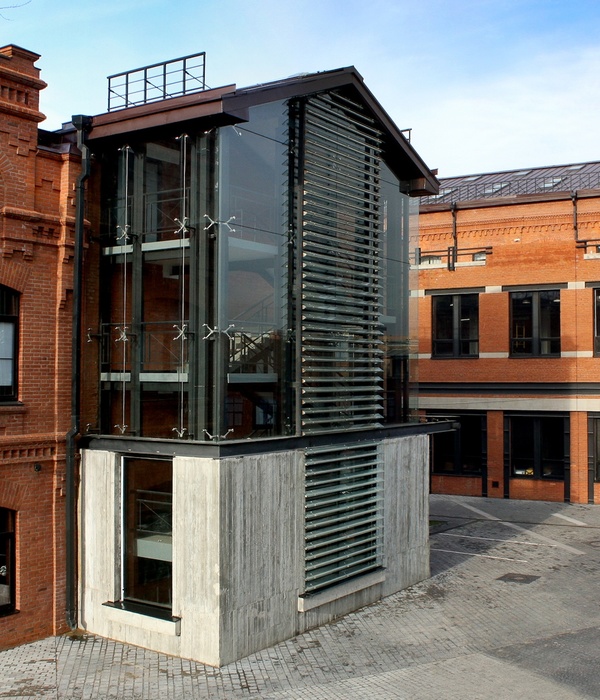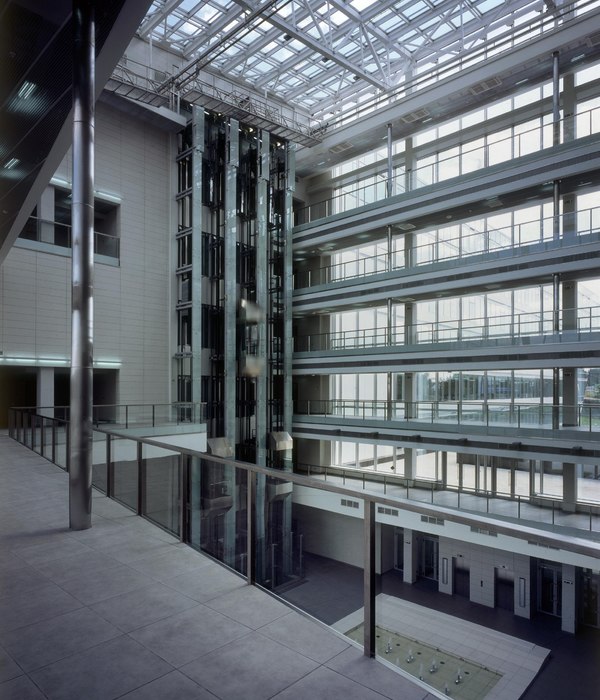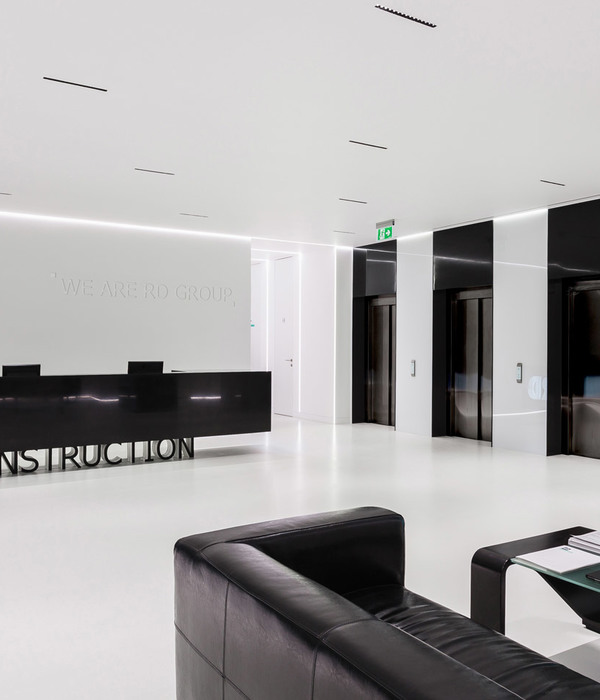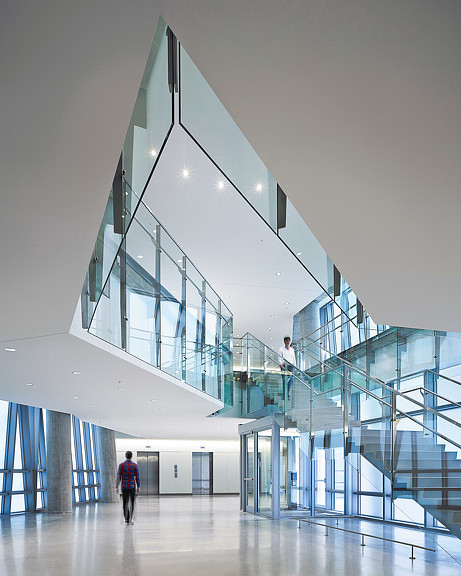客户:Unnamed Company,
面积:35,521 sqft
年份:2020
坐落:Tokyo, Japan,
行业: Healthcare,
completed a global biotech company’s offices with a balance of collaboration and individual work in Tokyo, Japan.
The project is for the relocation of the Tokyo office of a biotech company headquartered at the US West Coast. The design goal was to create an “Employee-first office” to enhance working towards the company’s mission “To serve patients“. This background led us to create a human-centric environment in which employees could not only work comfortably but feel all aspects of humanity and nature. The new office design is centered around this aspect of human relation focusing on the health and work engagement of staff. It is a workplace with a message that, above all, it will maximize the value of the entire organization by taking care of its people.
The project is based on a new company wide workplace concept called “NEXTGEN”, a workstyle where employees can work autonomously with a strong focus on collaboration. In order to realize the “NEXTGEN” workstyle we have changed from a conventional workplace with fixed seats to a landscape with various work settings. We have structured the workplace into an activity-based workstyle environment giving choices. We have prepared a variety of work spots corresponding to various work scenarios. Employees have choice to select the ideal work spot for their activities.
As a result of pondering what is the basic comfort for humans, we arrived at the design concept of the four seasons within the theme of nature. We aim to maximize employee health and work engagement by expressing in the workplace a natural sequence kept together by plants and a maximum of natural daylight. Around the themes of spring, summer, autumn, and winter, the office provides many unique and varied work spots, creating a natural flow for employees throughout the office with the aim of fostering collaboration. There is no one place with the same design in the office, so employees can always explore new settings with a fresh feeling. The client area and the work cafe emphasize biophilic design to be aware of the theme of nature. The green environment helps to transmit the message of humanity to both inside and outside the company. Voices and mission statements of patients scattered all around the office are a constant reminder of the purpose of work within a biotechnology company. As a result of the activity-based workstyle concept we gave strong consideration to functional aspects like zoning, noise control and visual separation. The design aim of the office is to create a virtuous cycle in which the attitude of putting employees first is conveyed throughout the office what leads to enhanced employee motivation and productivity, what in turn leads to patient benefits through better products.
In order to facilitate the above message, we as designers were not only responsible for the physical design but also for change management helping users to adapt to the new environment. We had been heavily involved in the process of developing usage patterns and operational rules so our role covered both the hard and software to enable this major shift in work style for our client.
设计师:
团队:Shinobu Onishi, Yuta Yamaki, Mei Aoki
摄影:courtesy of Steven Leach Group
6 Images | expand for additional detail
{{item.text_origin}}

