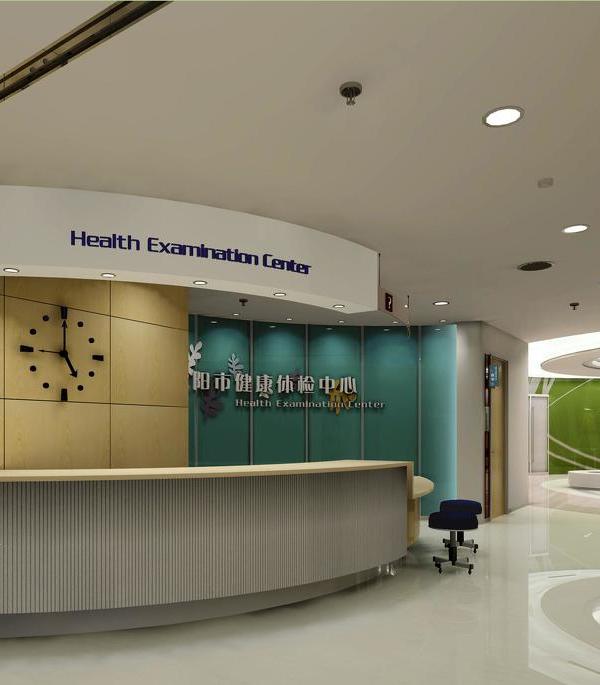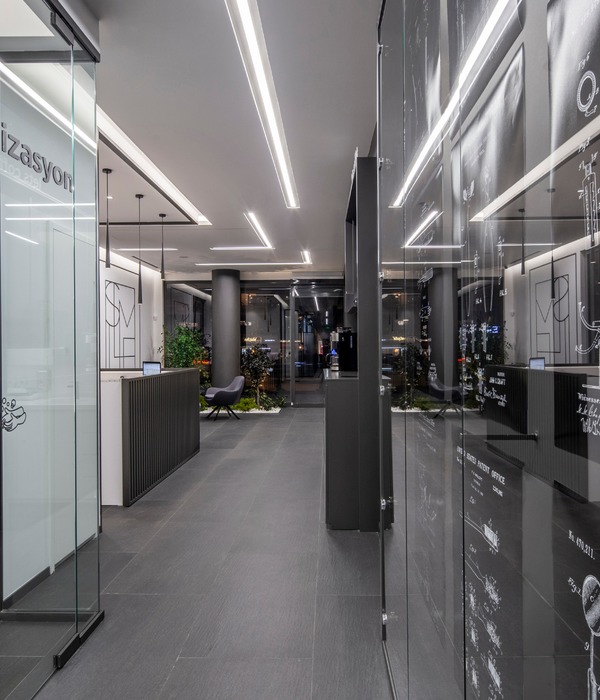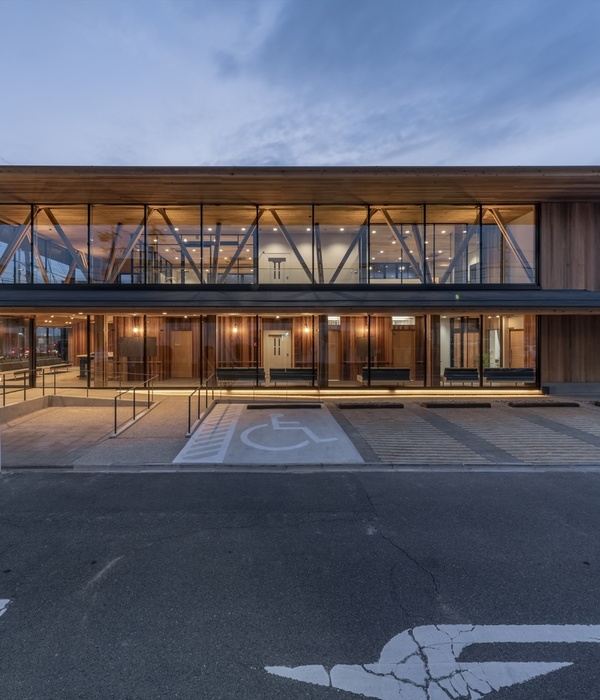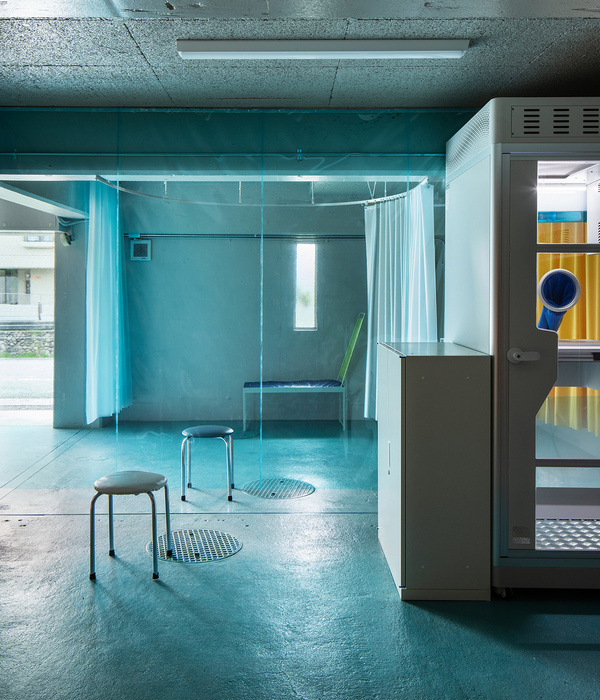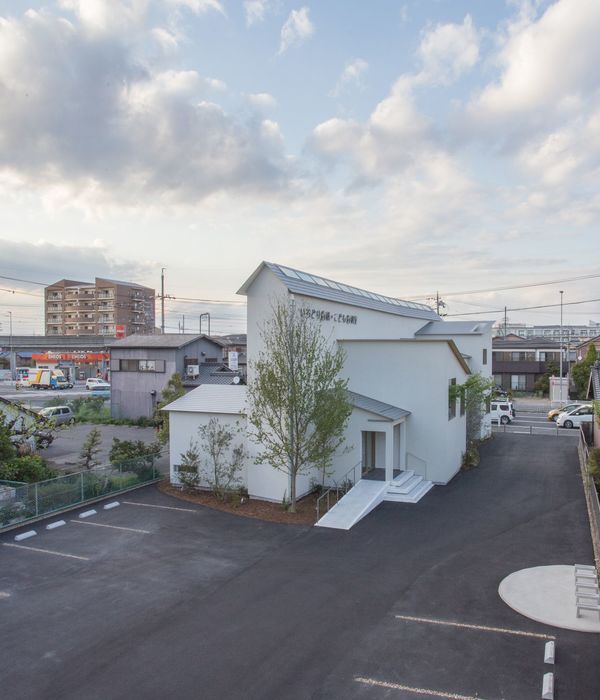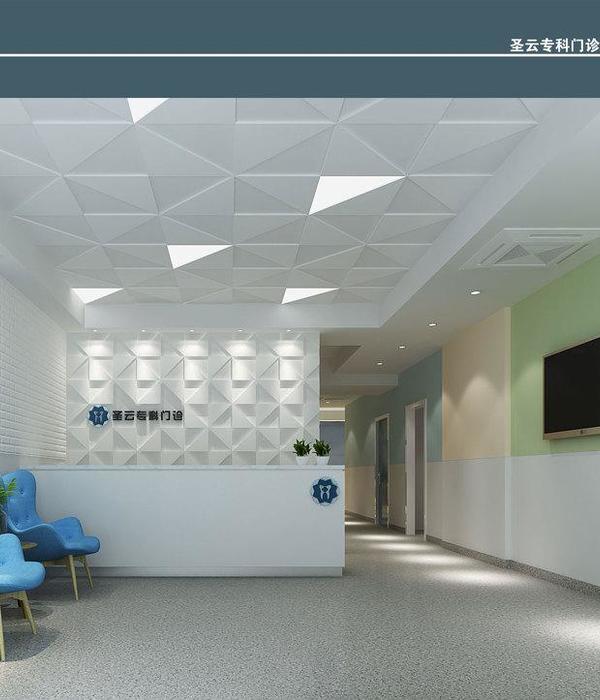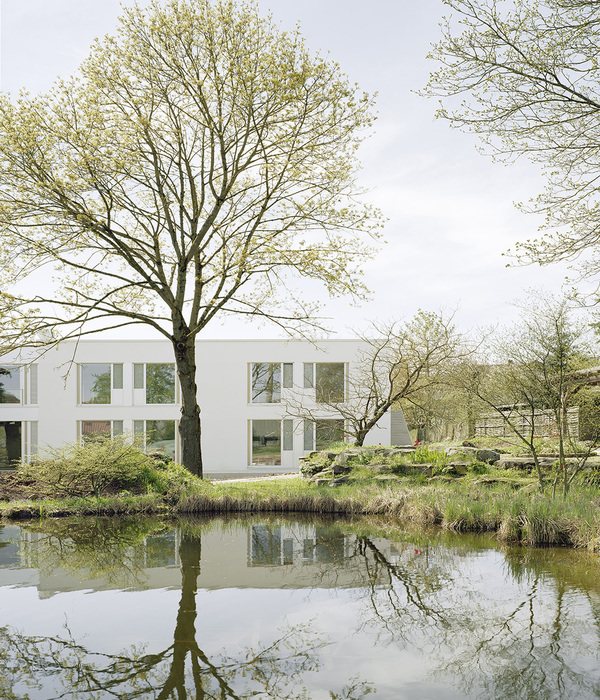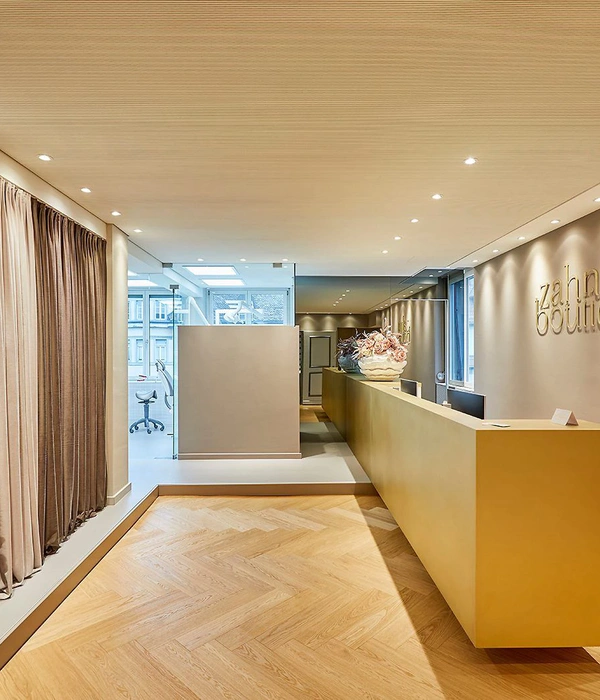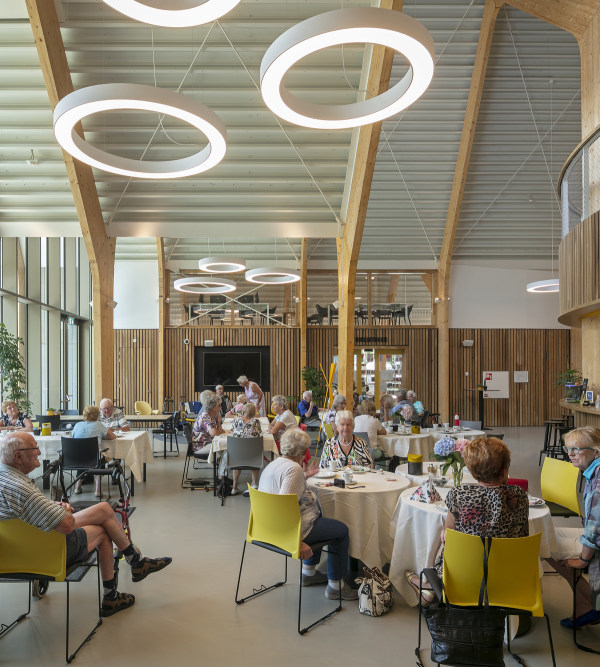Architect:Wiltshire Swain
Location:96 Swanport Road, Murray Bridge SA, Australia; | ;View Map
Project Year:2020
Category:Hospitals
The Murray Bridge Soldiers Memorial Hospital (MBSMH) Emergency Department (ED) was one component of a wider site upgrade, including a refurbished Central Sterilizing Supply Department (CSSD), Administration, and re services upgrade. A strategic driver for the project was to strengthen a sense of community ownership and pride. With the layout and program being strictly dictated by function and operational parameters, we sought to emphasise the Hospital as a principal Public Building.
Regionally sited hospitals provide health security, employment and pride for the locals. This project provides a bespoke, state of the art facility that addresses its location within the wider public realm. Externally, it provides a prominent “meeting place” that both acknowledges traditional owners and preserves the prominence of the existing war memorial monument. Colour palettes extend from outside-inside, reecting the local sandy-clay landscape: warm ochre cli tones contrasted with cooler teal referencing the nearby river and ora.
Over the Hospital's 120-year history access and waynding has been compromised with multiple external entries detracting from any sense of ‘principal street address’. The existing raised topography and new building form remedies this, becoming a landmark point of entry that signies a public face of the Hospital but still integrates into the multiple forms and languages that have developed over time.
The design resolved existing longstanding issues by separating pedestrian, ambulance and public car access and egress, and providing dedicated drop-o and pick-up zones. Key functional relationships are programmed into the design. Secure and logical progress through the facility provides privacy and safety to sta, patients and visitors. Discrete closed treatment bays provide a high-level of privacy and balance of supervision for vulnerable patients. Connections to existing hospital facilities and units have been strengthened with improved internal waynding and circulation hierarchy. A 4-stage construction methodology was implemented to maintain access to the existing ED throughout construction.
Integrating a highly serviced CSSD redevelopment required collaborative planning to ensure the unidirectional ow of the cleaning and sterilization process. Consultation with traditional owners sought key motifs from the Ngarrindjeri nations ag acknowledged in design of the external seat, angled column and paving pattern referencing the 17 Laklinyeris (tribes).
The project combined signicant refurbishment and new building works. As often occurs within a building of this age, the resolution of latent conditions created stress on the budget - value management processes were undertaken, however key themes, aspirations and project intent were maintained.
An Independent Green Rating Assessment Tool (IGRAT) rating of 6 stars was achieved. An independent assessment was undertaken to ensure sustainability issues identied at concept, were still present within the constructed project. Key issues include energy ecient systems, maximising daylight, material re-use and recycling and minimizing indoor pollutants and construction waste.
Health facilities are ultimately function-led, clinical environments - but it doesn’t inhibit us from creating an engaging environment. This project provides a public face for the Hospital. Integration of motifs generated in consultation with the traditional owners reects the Hospital being an agent of reconciliation and embeds it further into the community.
▼项目更多图片
{{item.text_origin}}

