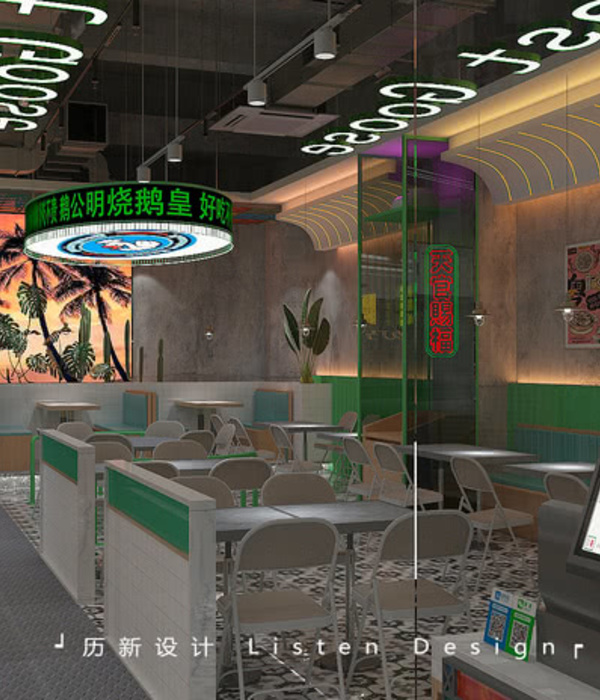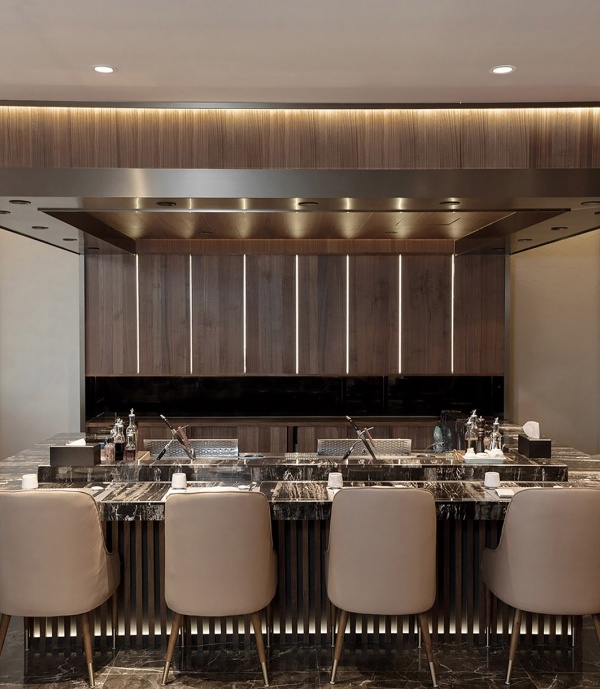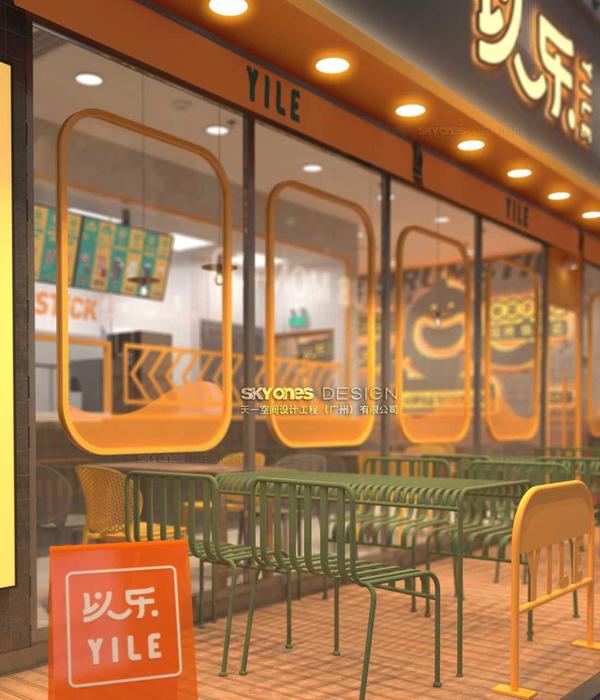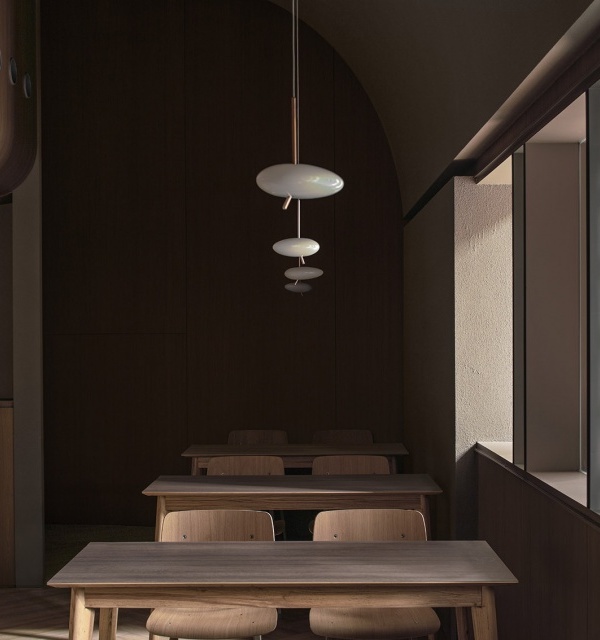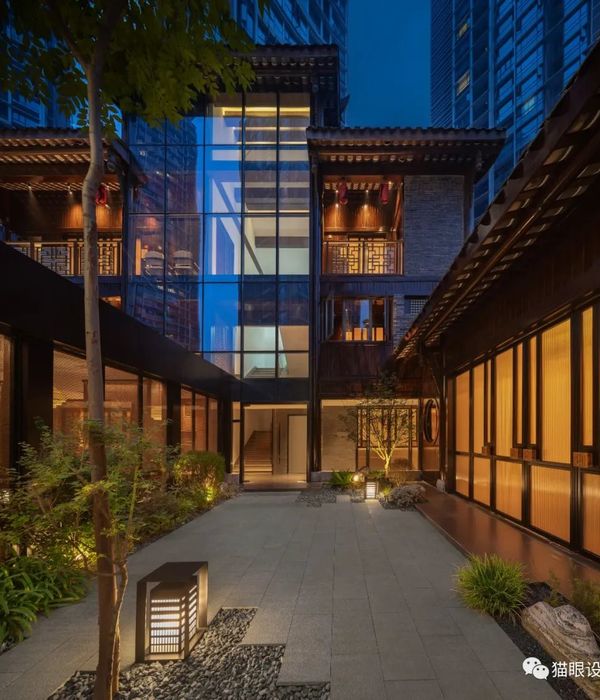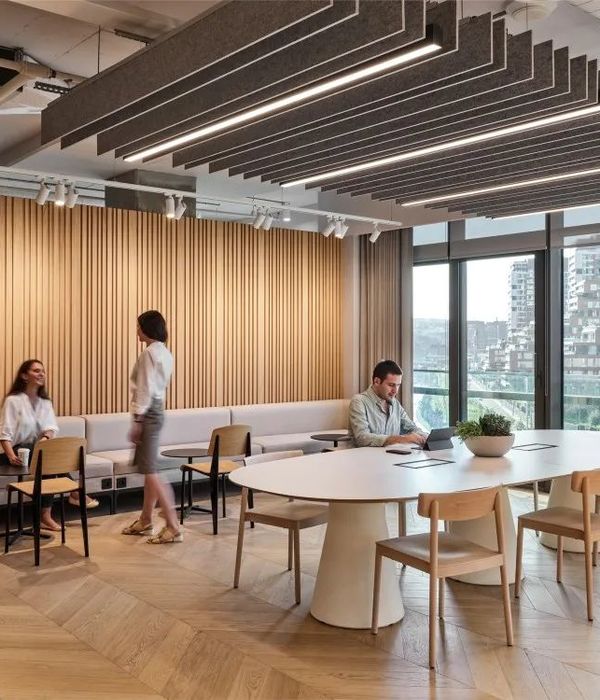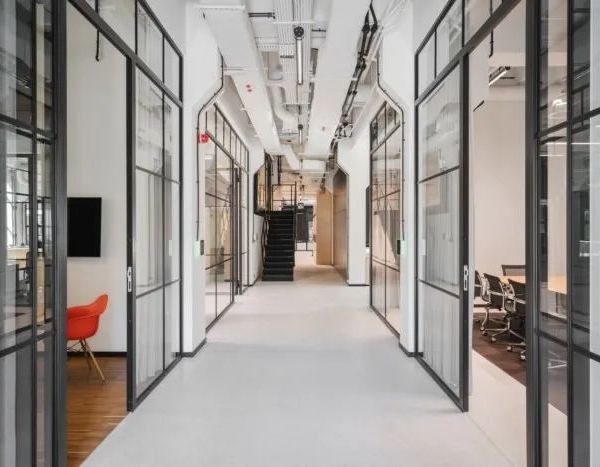Genius Loci worked within a unique framework in order to complete Tapestry @ Jalan Kamunting, taking on sunlight from above and a large open space, they made it welcoming and dynamic.
The requirement was to design a standalone restaurant within a hollow building shell that was meant to be an exhibition venue. It had to be iconic, and an attractive space, where guest can spend their lazy weekends with friends and family.
Control of the vast daylight coming in from the void was a worry. Being an open space and given an external building shell to house the restaurant was all we had. It had to be a local Malaysia icon.
The location was a sleepy street, and the building stood along in the middle of the small street of Jalan Kamunting, with very few key destination restaurants. There were no existing vibe or crowd attractions. The initial design of the building was to be an open exhibition space and also had a very large skylight that doesn’t seem to be ideal for tropical climates.
The space had to be carved into a café by day that has coffee and brunches and by night, into a quaint dining experience The large void in the center, is a major challenge.
A cosy section wood crafted table, peering into the streets outside. The rest of the space was craved into the main dining hall, and a sister cocktail bar. It was further divided into the café and dining a double volume bookcase. Bricks from a traditional kiln were used, fired to a unique colour, industrialize untreated mild steel, was styled in contrast with rich recycled wood planks from old villages, were use in the carpentry. A rich theatre styled curtain zone the space and added the dramatic experience by night.
Design: Genius Loci Photography: Lawrence
12 Images | expand images for additional detail
{{item.text_origin}}

