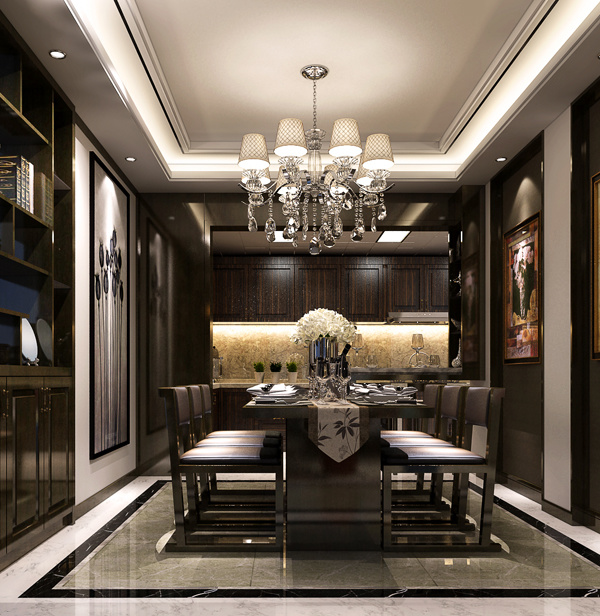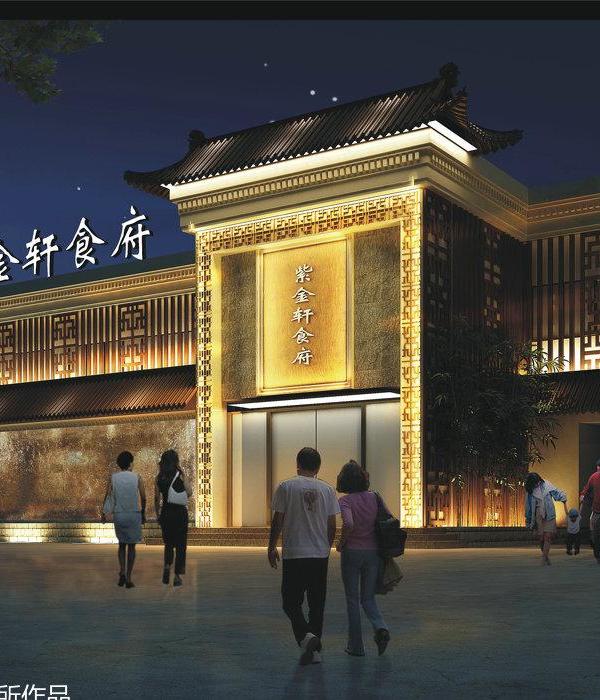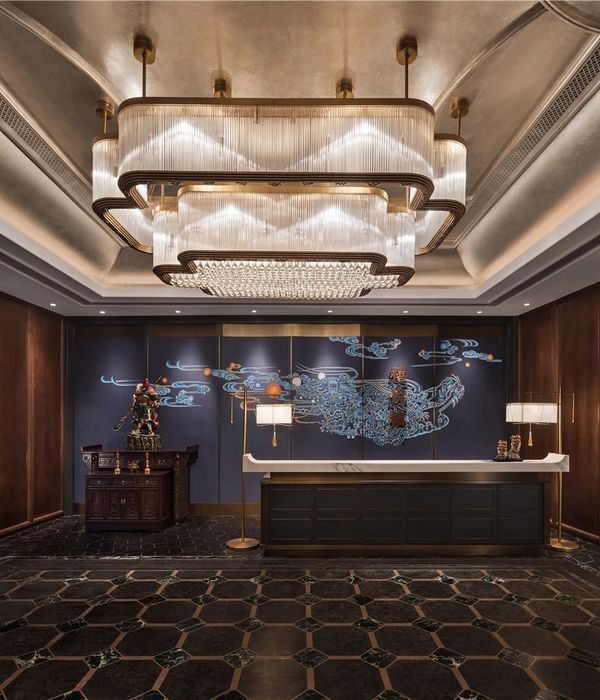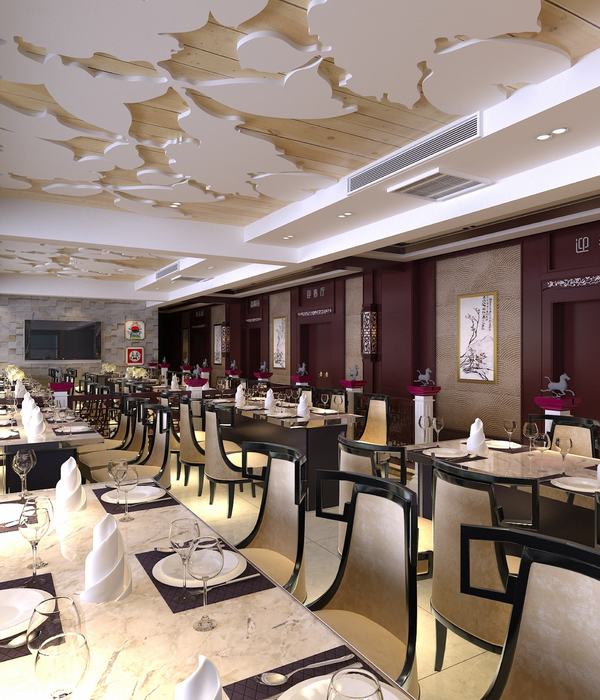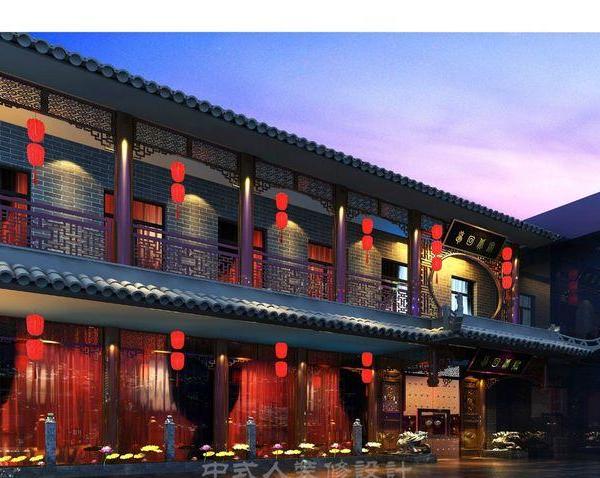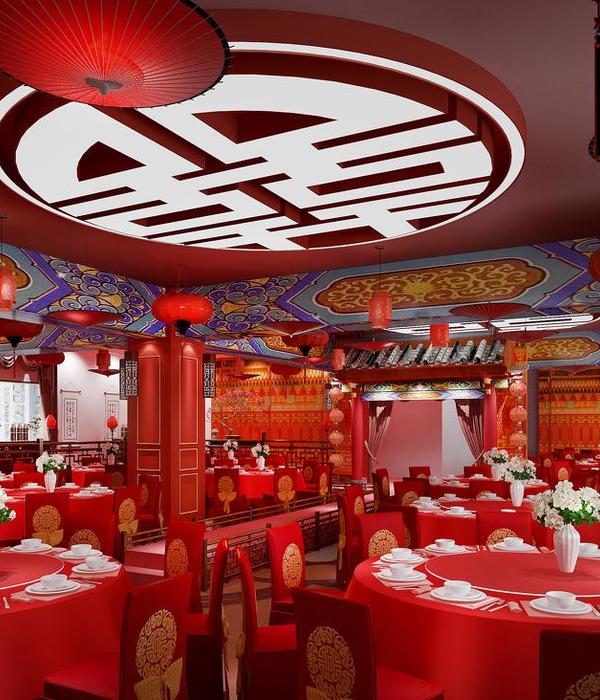广州得意日式铁板料理餐厅——融入情感体验的室内设计
- 项目名称:得意日式铁板料理餐厅
- 项目完成年份:2019年
- 建筑面积:1500平方米
- 项目地址:中国广东省广州市番禺区
场地|Site
这座位于广州市番禺区的日式铁板烧餐厅夹杂在底层繁杂混乱的修车行与北侧几米远、体量相似的宿舍楼间。 这样的环境,限定建筑本身无法以张扬突兀的体态生长于这片土地上。场地的内部则是具有强烈纵深感的空间尺度,建筑空间的开合与光影的组合也许能形成一段有意思的旅程体验。于是做一个内向型自足体餐厅的想法由此而生,视线与形式的内敛也或许与日料的气氛相抵。
▼建筑外观,exterior appearance ©卓泓铎
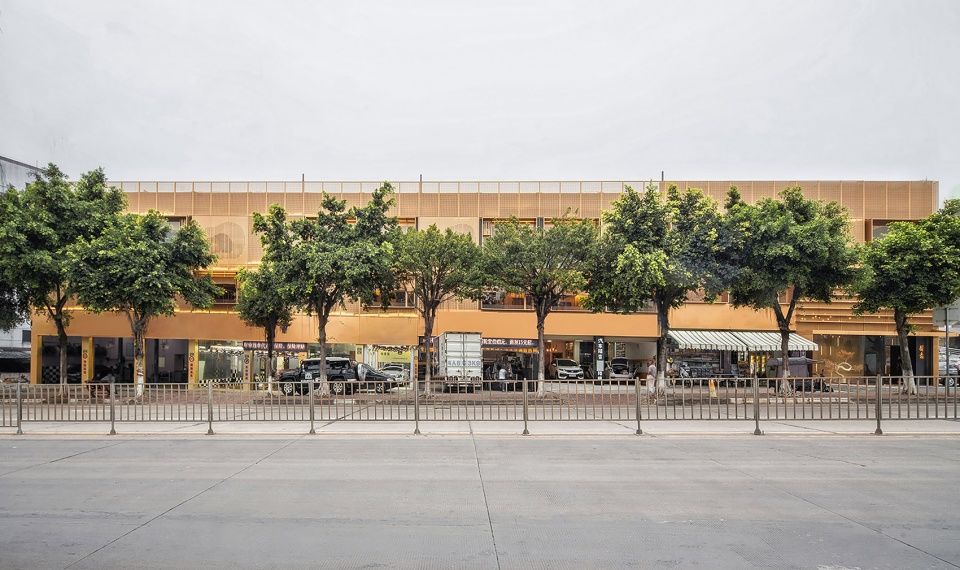
The Japanese-style Tappasaki Restaurant in Panyu District, Guangzhou, is mixed with a chaotic car repair shop on the bottom floor and a dormitory building several meters away from the north with similar volume. Such an environment restricts the building itself from growing on this land in a prominent and abrupt manner. The interior of the building is a spatial scale with a strong sense of depth. The combination of the opening and closing of architectural space with light and shadow may form an interesting journey experience. So the idea of an introverted self-contained restaurant came into being, and the restraint of sight and form may also contradict the atmosphere of Japanese cuisine.
▼餐厅外观,exterior of the restaurant ©卓泓铎
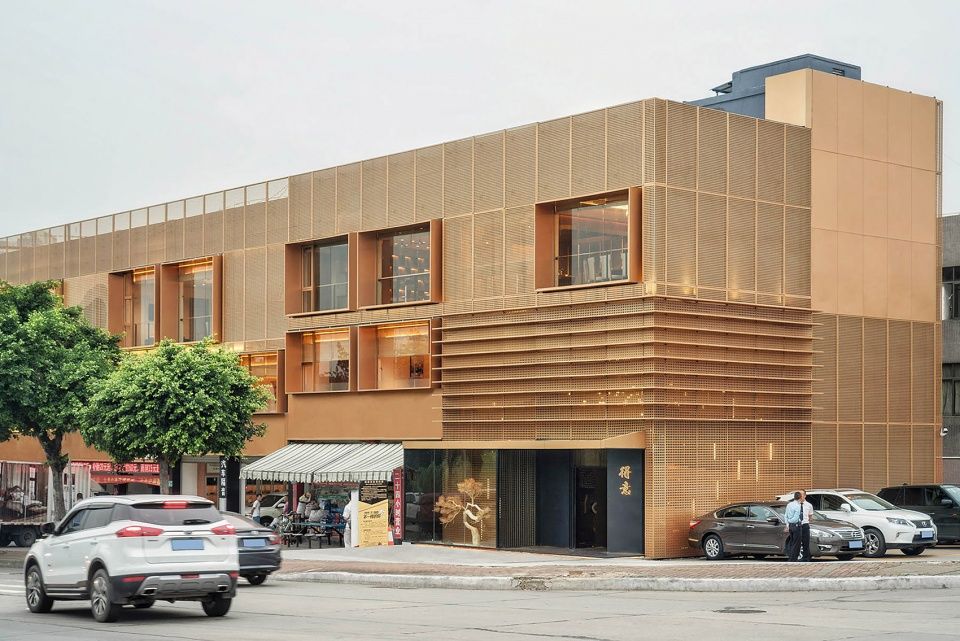
▼餐厅入口,entrance ©卓泓铎
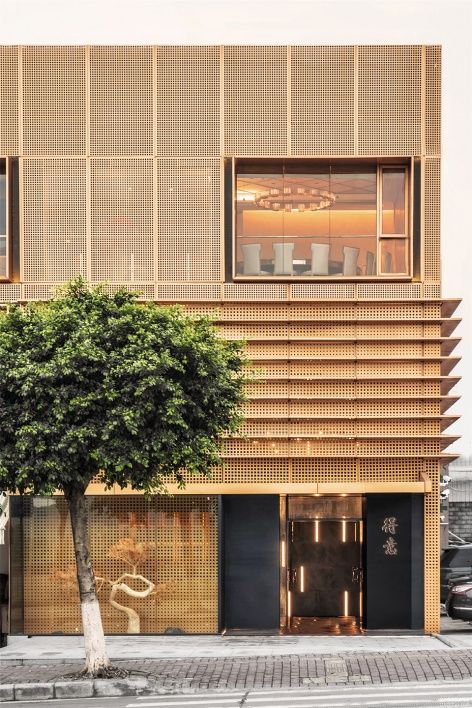
场所 | Place
让我们先设想旅程的终点是什么状态。在这趟旅程的终点是因不同需求所区分的不同等级尺度的包厢,由于等级的提升自然地形成体验的渐变。以这种方式去思考,旅程前半段是较为阴翳的,以此去呼应日式料理所提供的情感认知。阴翳的环境成为公共空间(前序空间)的设计要点。旅程的开始,是被穿孔铝板包裹的长方体块。本该散发冰冷气息的金属表皮因透着内里灯光而有了温度,不均质孔洞的变化带来若隐若现、形似流淌的波纹,影影绰绰地显露着室内的光景。客人从入口走进室内,迎接他们的是与城市的喧嚣截然不同的是虚幻飘渺的场景——楼板的拆除暴露出两层通高的空间横梁,从天花垂下的灯打破两层间的隔阂,融入整个大堂空间并延伸到位于二楼的平台上;横梁之上若即若离的双曲面金银线,折射出丝缕色光,而横梁之下散落的地灯静谧地引导客人向里走入。
▼曲面金银线动图,the hyperboloid gold and silver lines gif ©卓泓铎
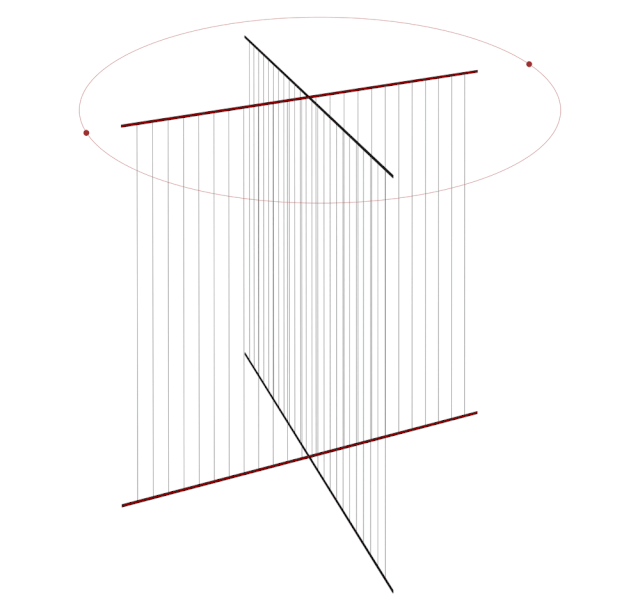
Let’s first imagine the end of the journey. At the end of this journey, boxes of different levels and scales are distinguished according to different needs, and the gradual change of experience is naturally formed due to the upgrading of levels. To think in this way, the first half of the journey is gloomy, in order to echo the emotional perception provided by Japanese cuisine. The dim environment has become the main design point of public space (preface space). The beginning of the journey is a rectangular block wrapped in perforated aluminum sheets. The metal epidermis, which should emit the cold breath, has temperature because of the light inside. The change of the inhomogeneous holes brings about faint and flowing ripples, which show the indoor scenery more vividly. Visitors enter the room from the entrance and greet them with a fantastic and vague scene, which is completely different from the noise of the city. The demolition of the floor exposes two-storey high space beams, breaking the gap between the two floors from the ceiling lights, integrating into the lobby space and extending to the platform on the second floor. From the hyperboloid gold and silver lines, reflecting a ray of light, and scattered under the beam of the floor lamp quietly guide guests into.
▼入口大堂,lobby ©卓泓铎
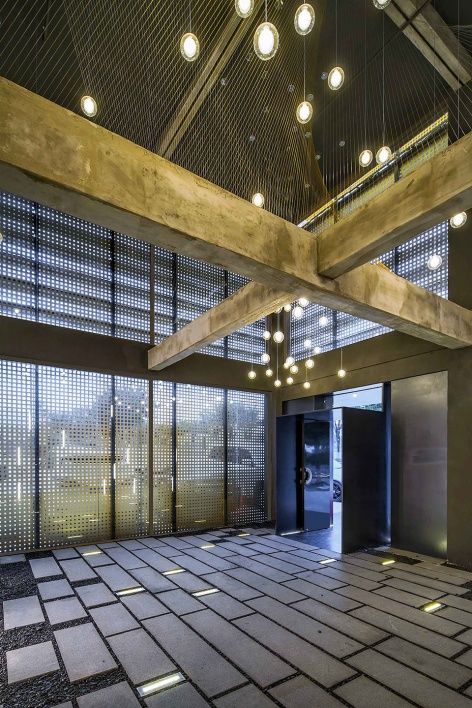

▼大堂双曲面天花及吊灯,the hyperboloid gold and silver lines and lighting ©卓泓铎
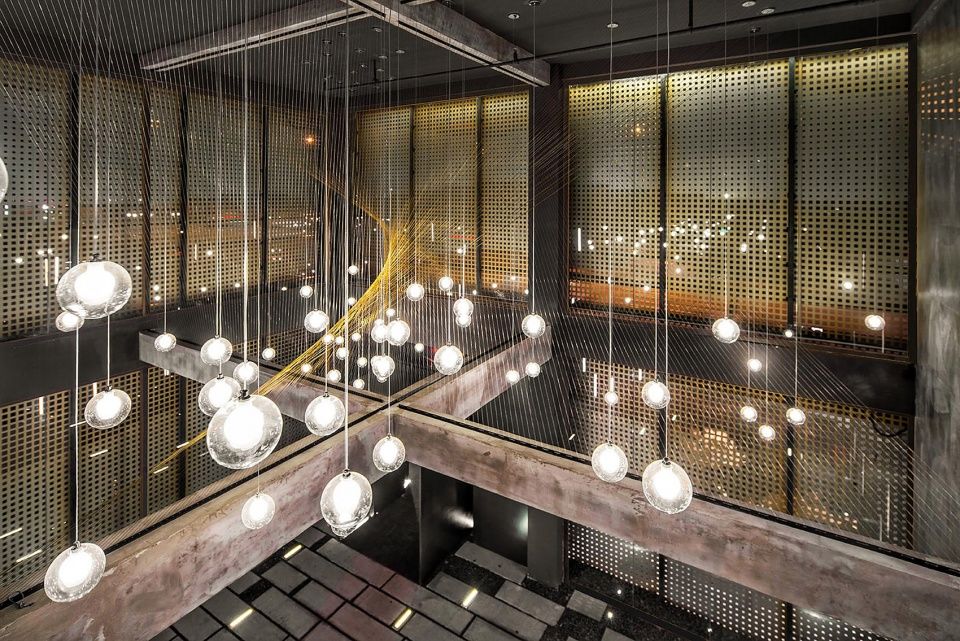
▼二楼电梯厅望向大堂,view to the lobby ©卓泓铎
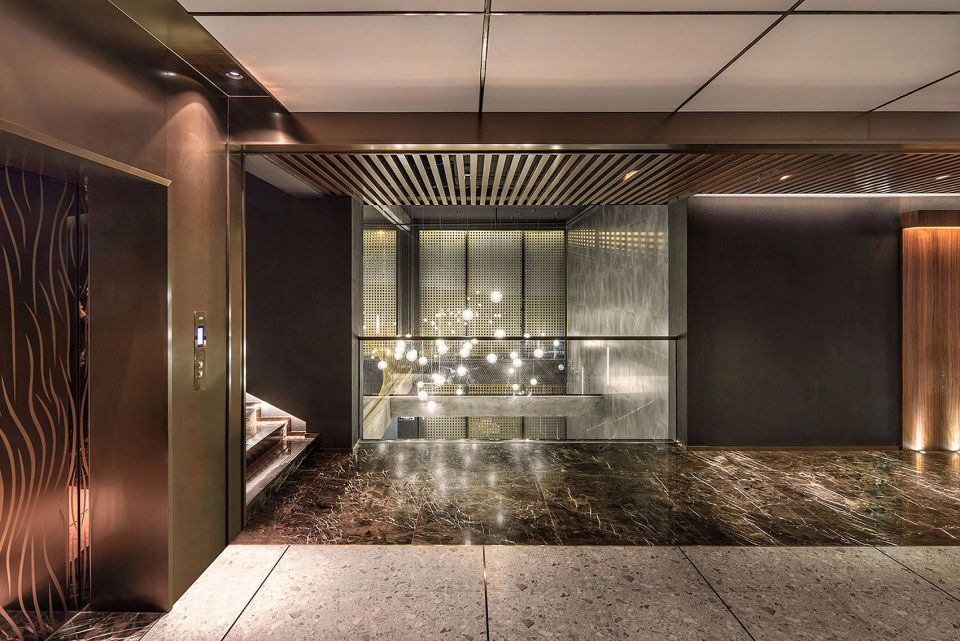
与二层相对活跃的状态相比,三层大堂更显阴翳。在昏暗环境中,几束微光如星星之火闪烁其间,阴翳帮助喧嚣的心态在此沉淀。旅程的期待此时也暗涌流动,等待浮现。被自然纯粹的硅藻泥质的墙面所包围起来的走廊,显得沉默而不动声色。它成为走入包厢最后的情绪铺垫,幽暗引发并期待光亮的回响。走廊转角处时而跳跃出昏暗气氛的庭院或艺术装置,是旅途不经意的色彩。
▼三层橱窗外观,the exterior view of the 3rd floor window ©卓泓铎
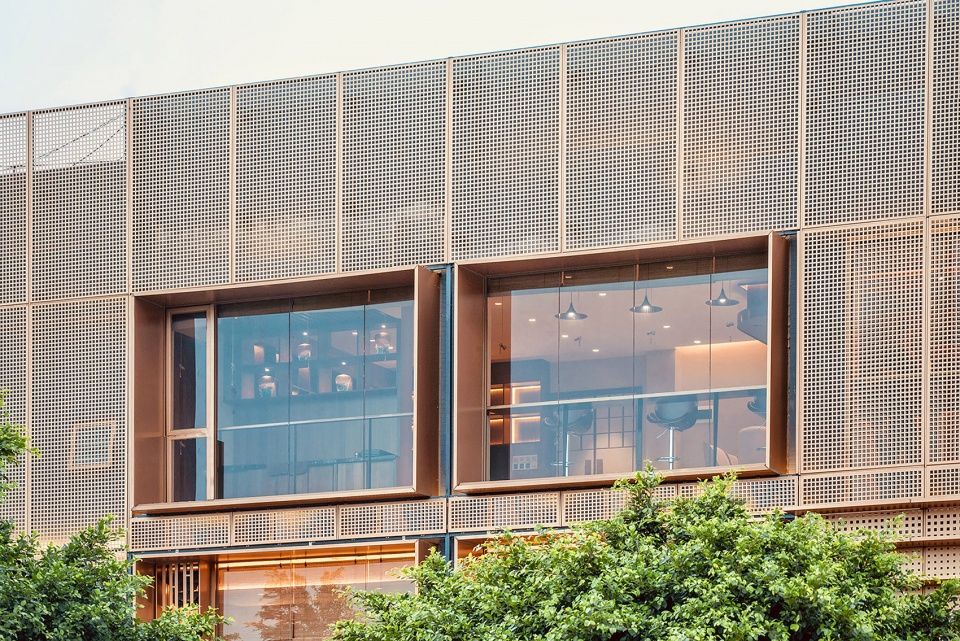
Compared with the relatively active state of the second floor, the third floor lobby is cloudy. In the dark environment, a few faint lights like sparks twinkle in the meantime, and the darkness helps to settle the noisy mentality here. Expectations for the journey also flow, waiting to emerge. The corridor surrounded by the natural pure diatom muddy wall is silent. It becomes the last emotional pad to enter the box, the gloom triggers and looks forward to the bright echo. The courtyard or artistic installation that sometimes leaps out of the dark atmosphere at the corner of the corridor is the inadvertent color of the journey.
▼靠窗桌椅以及铁板台,dinning tables ©卓泓铎
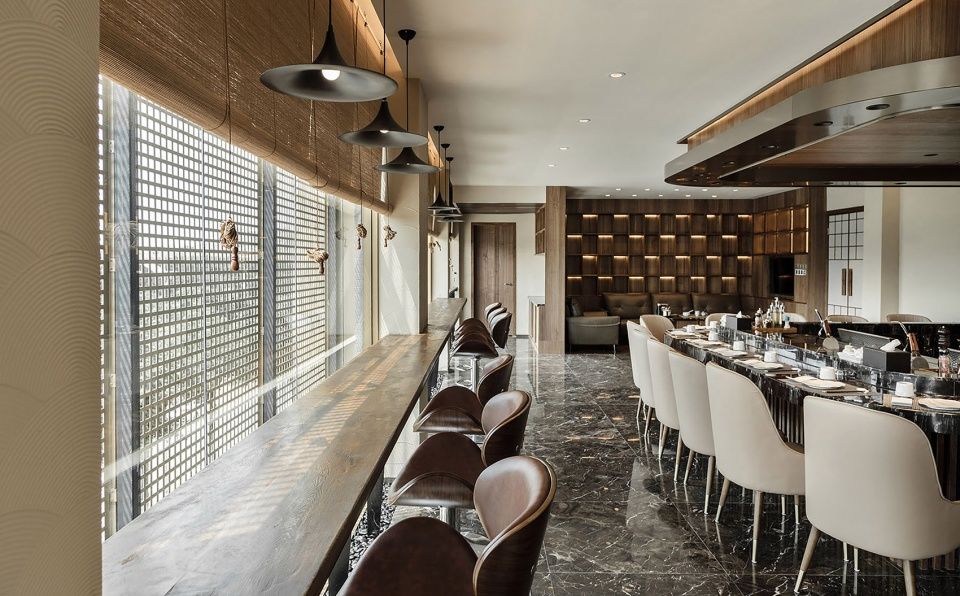
▼铁板台全景,teppanyaki table ©卓泓铎
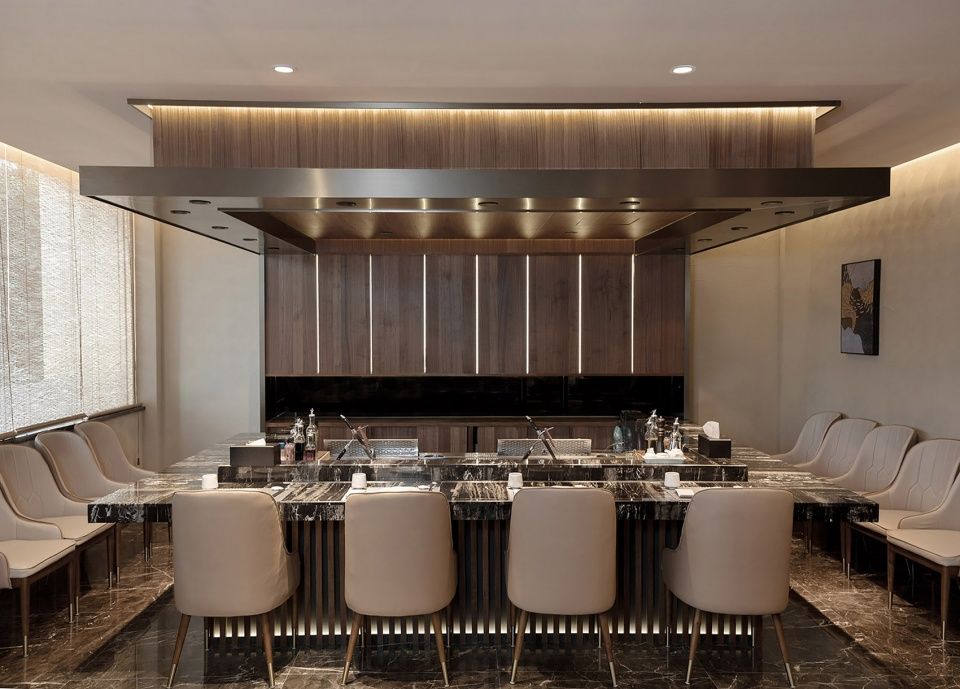
▼铁板烧厨师操作台,chiefs cooking teppanyaki ©吴伟国
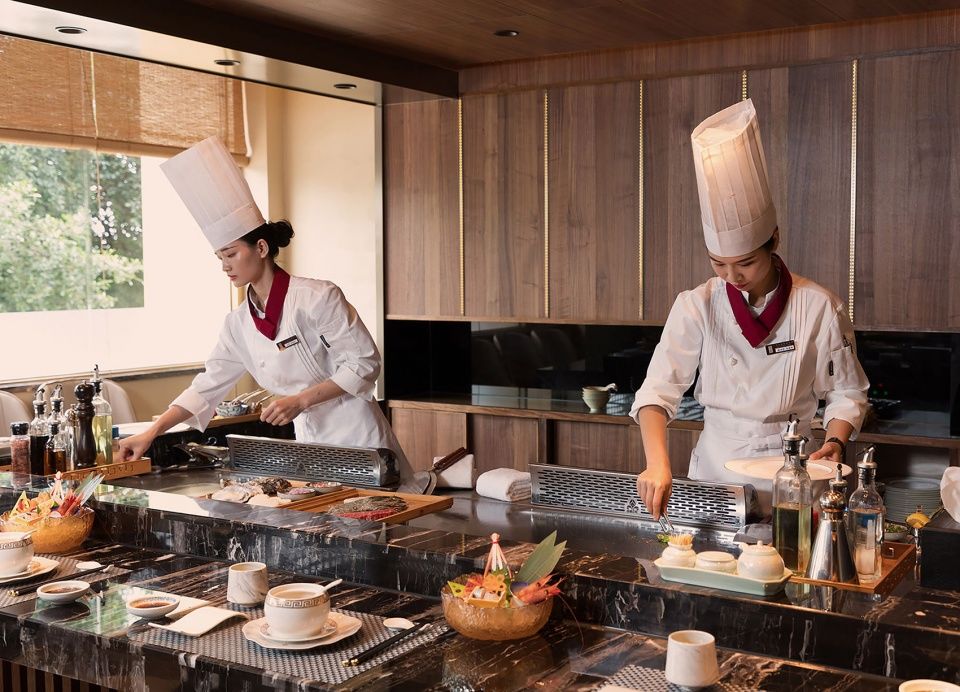
▼VIP房茶室,VIP tea room ©卓泓铎
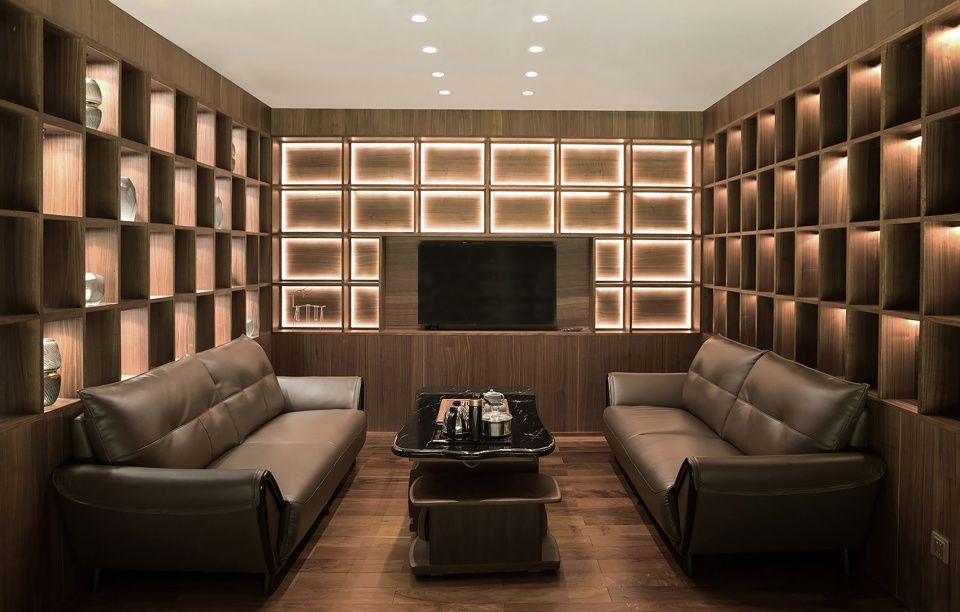
▼走廊对景,corridor ©宋方舟 ©卓泓铎
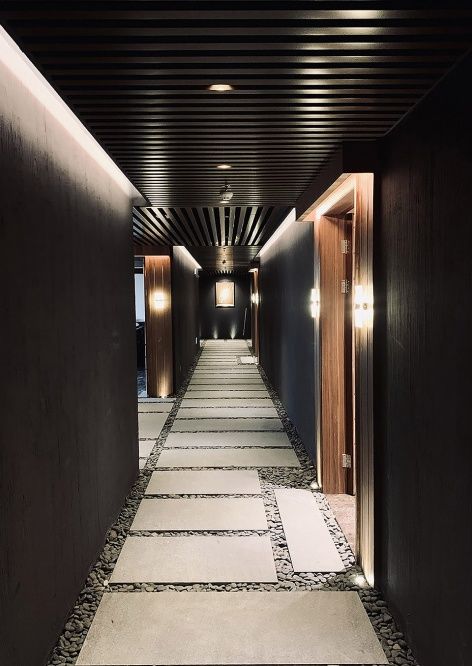
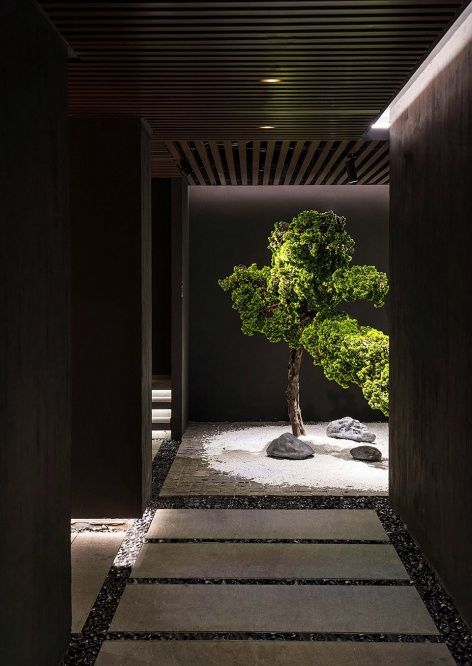
▼建筑模型及平面图,model of the building and the floor plan
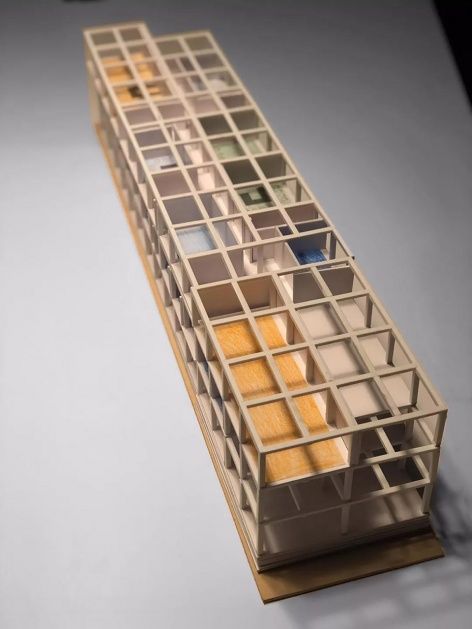
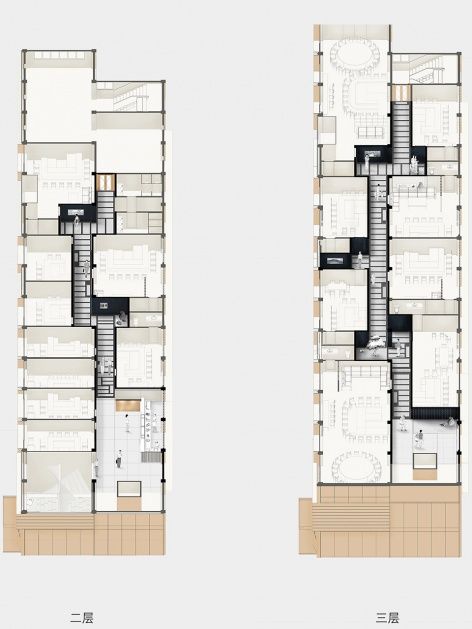
项目名称: 得意日式铁板料理餐厅
建筑事务所/公司/机构/单位: 合作舍建筑事务所
公司所在地: 广东省广州市
项目完成年份: 2019年
建筑面积: 1500平方米
项目地址:中国广东省广州市番禺区
主创建筑师: 宋方舟 罗健聪 王慈航
摄影师: 卓泓铎;吴伟国;
设计团队: 李泽斯 黎桌莹 蔡晓丽 陈秋瑛
施工方: 广州宏创建筑装饰工程设计有限公司;广州一尚装饰工程有限公司;
Project Name: DEYI TEPPANYAKI CUISINE
Architecture Firm: Credohus
Firm Location: Guangzhou, China
Completion Year: 2019
Gross Built Area: 1500 sqm
Project location: Panyu, Guangzhou, China
Lead Architects: Fangzhou Song, Jiancong Luo, Cihang Wang
Photo credits: Hongduo Zhuo, Weiguo Wu
Design Team: Zesi Li, Zhuoying Li, Xiaoli Cai, Qiuying Chen


