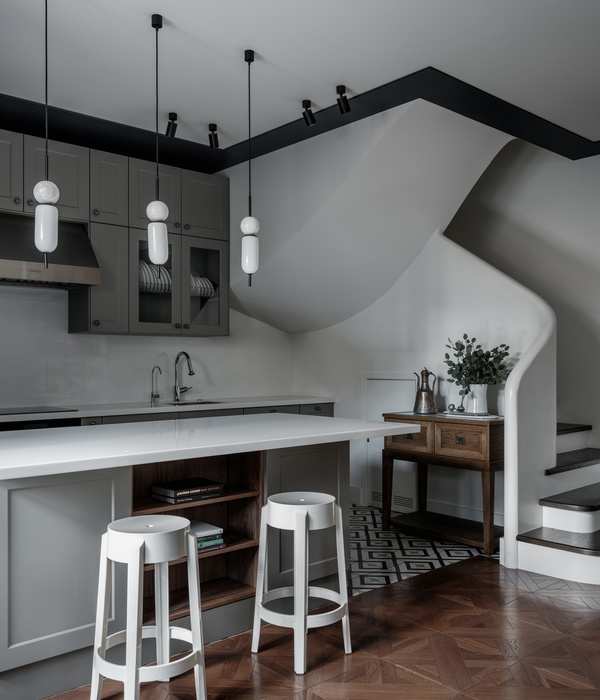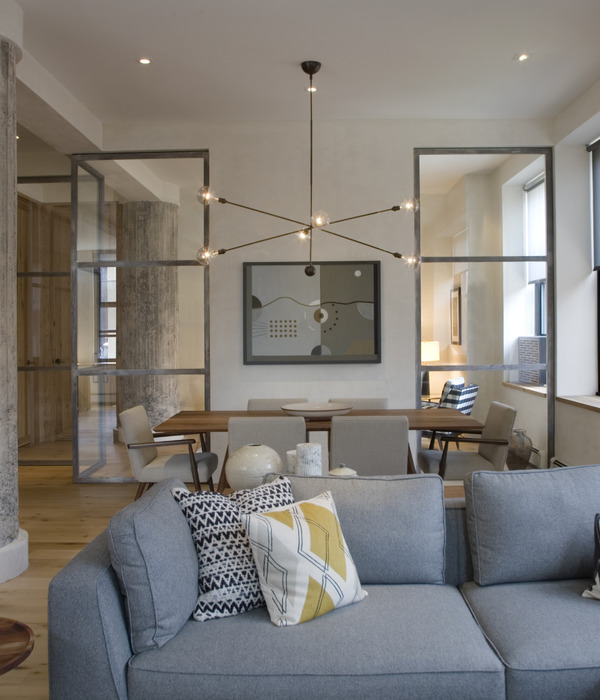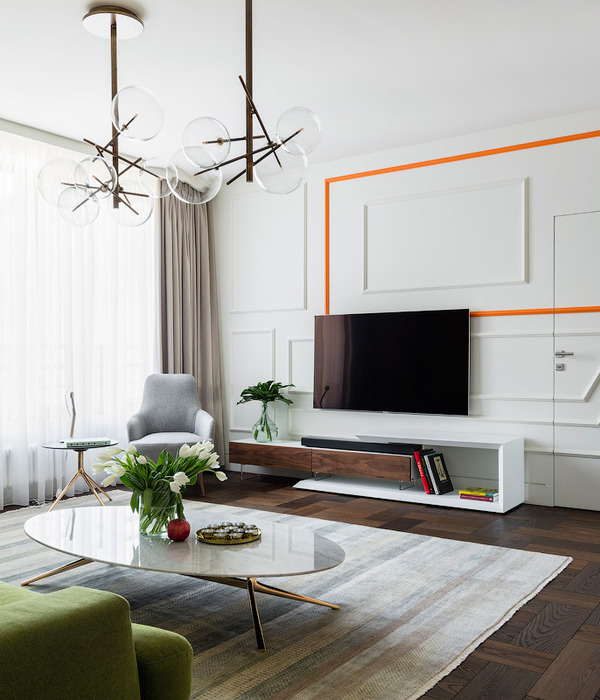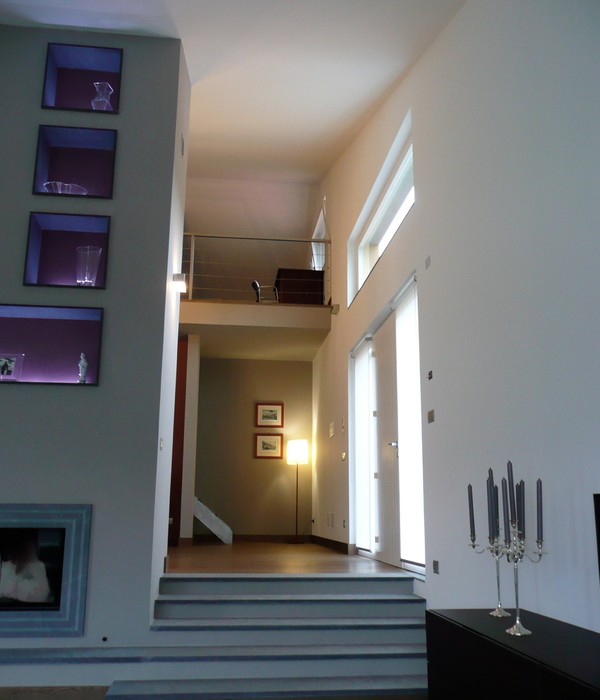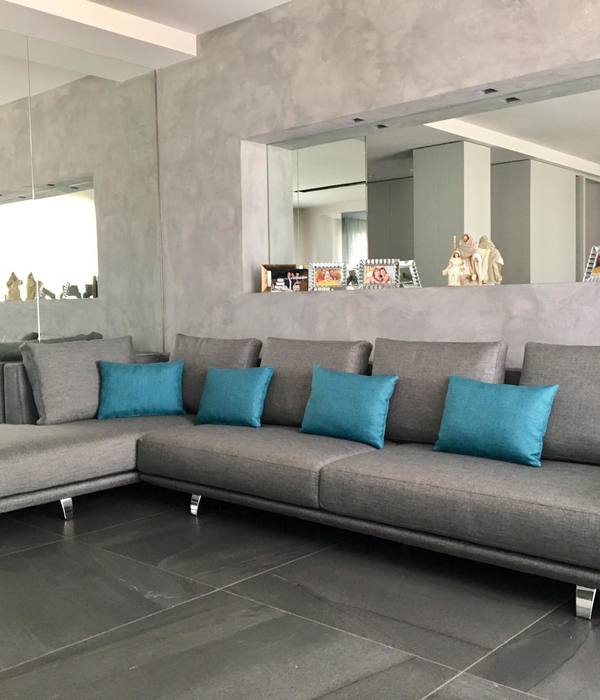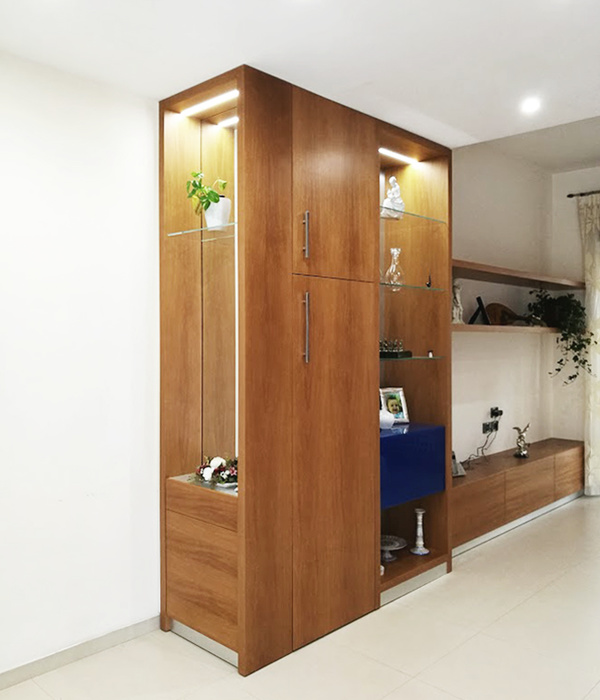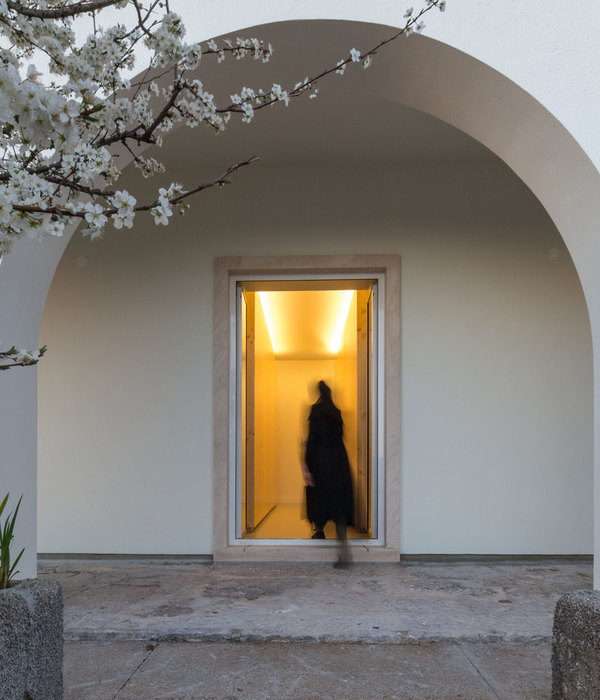住宅Casa in Collina位于Comano的Resore地区,其特点是被绿色植物和葡萄园包围。地面呈现在一个已经存在的建筑内部,在地面上有两层。Montemurro Aguiar Architetti的设计包括一个位于地面上两层的住宅,其特征是一个清晰的体量,在不干扰现有住宅视野的情况下,与场地相适应。
Casa in Collina is located in the Resore region of Comano and is characterized by being surrounded by greenery and vineyards. The ground is presented inside an already existing building with two levels above the ground. Montemurro Aguiar Architetti's design consists of a two-storey house on the ground, which is characterised by a clear volume that fits in with the site without interfering with the views of the existing house.
通过现有市政道路的一条私人道路进入。在新建筑和现有住宅之间形成了一个新的广场,由花岗岩骰子铺砌而成,这表明了行人和车道的新入口以及现有住宅的车道入口。车库门和前门的木材覆盖层与门窗具有相同的本质,它是一种表皮,覆盖了房屋的北侧,没有其他开口。
Access is via a private road on an existing municipal road. A new square is formed between the new building and the existing house, paved with granite dice, which indicates the new entrance of pedestrians and driveways as well as the driveway entrance of the existing house. The wood cladding of the garage door and front door has the same essence as the doors and Windows, a skin that covers the north side of the house with no other openings.
起居区域组织在东南,以大窗户为特征,允许与山谷和前面的山脉中的户外空间建立联系。住宅的入口是一个两层的空空如也的空间,有一扇玻璃窗,从东北方向提供自然光线。房间、工作室和衣柜的空间通过内部楼梯布置在一层。房子是混凝土建筑,门窗全部由橡木制成。在室内,所有的固定家具都采用橡木设计,如室内门窗。
The living areas are organized in the southeast and feature large Windows that allow a connection to the outdoor Spaces in the valley and mountains ahead. The entrance to the house is a two-story empty space with a glazed window that provides natural light from the northeast. Spaces for rooms, studios and wardrobes are arranged on the ground floor by an internal staircase. The house is made of concrete with oak doors and Windows. Inside, all the permanent furniture, such as the interior doors and Windows, is designed in oak.
Architect:MontemurroAguiarArchitetti
Interiors:MontemurroAguiarArchitetti
Photos:GiorgioMarafioti
Words:小鹿
{{item.text_origin}}

