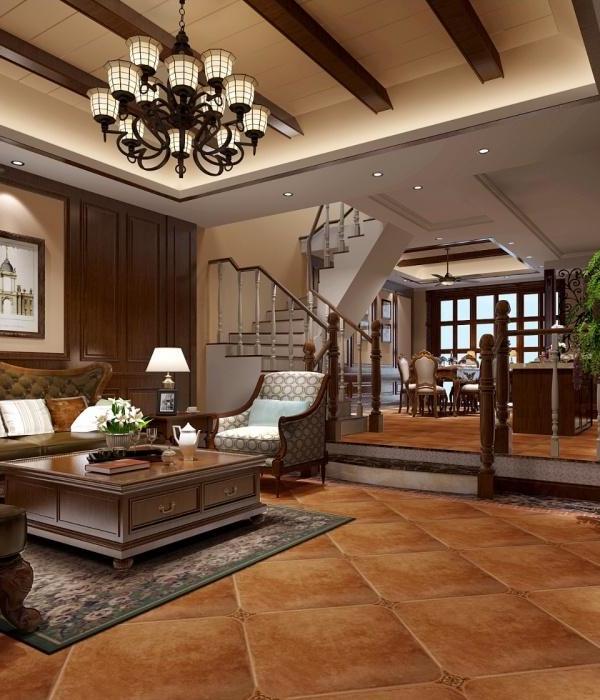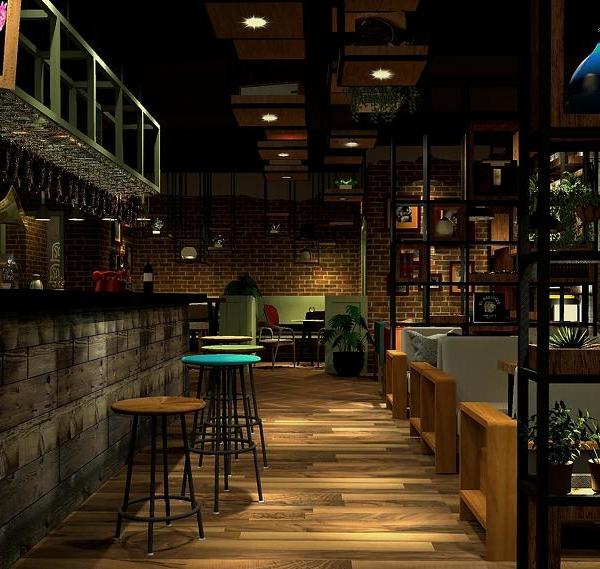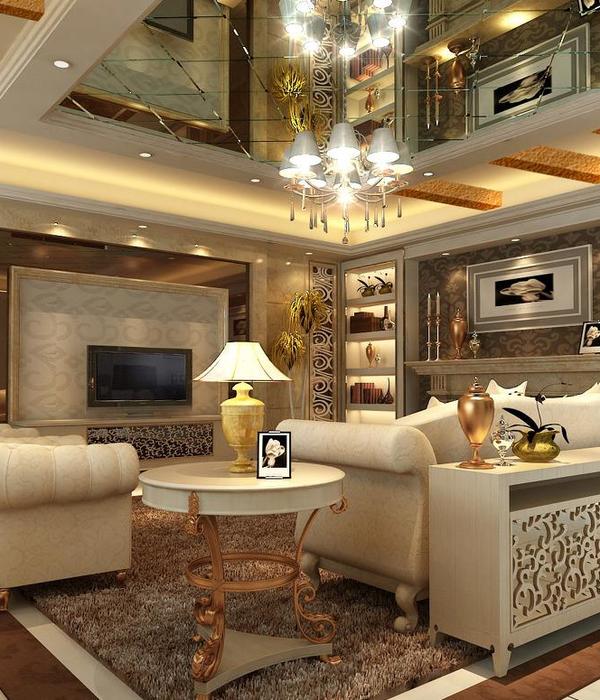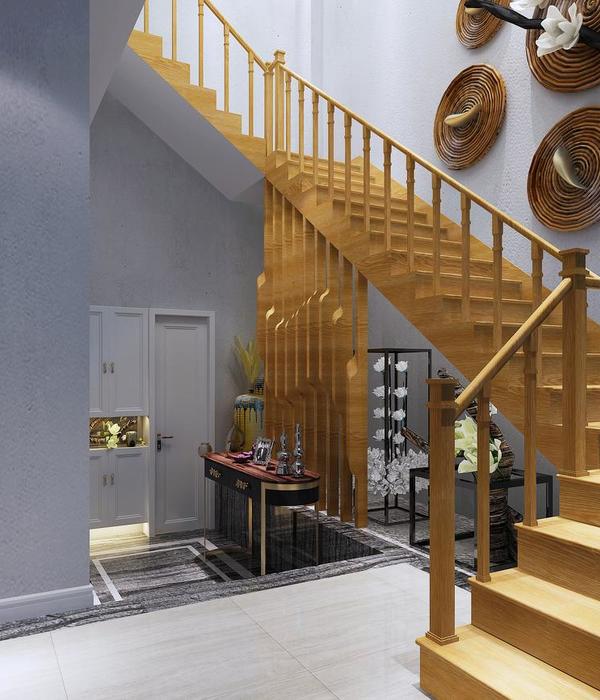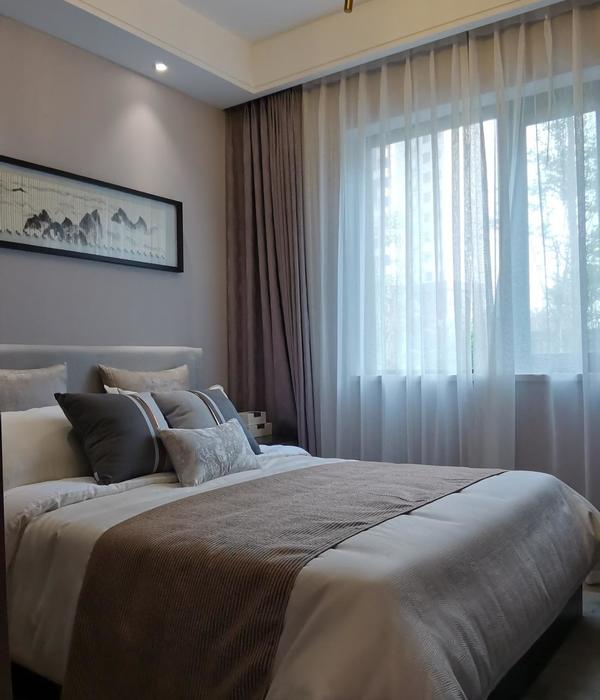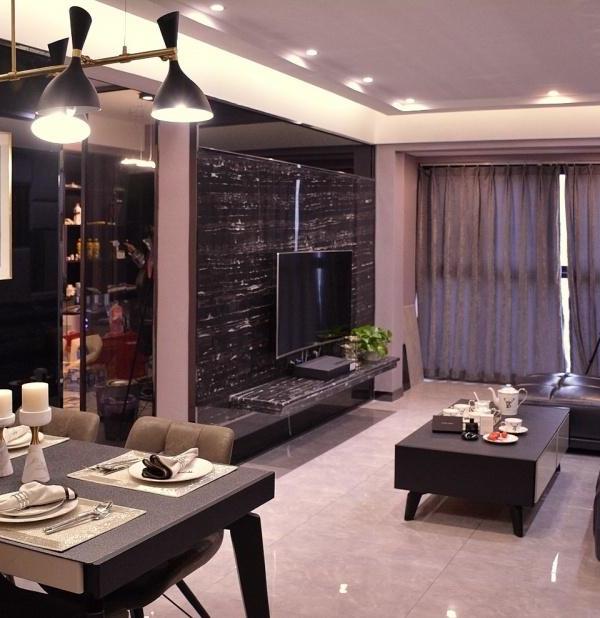© Nuno Almendra
(Nuno Almendra)
架构师提供的文本描述。打开房子的外部,并建立新的连接周围的景观,从一开始,允许恢复和再生的原始外观的建筑物。此外,随着更多的自然光进入室内,环境和空间被完全刷新。
Text description provided by the architects. Opening the house to the exterior and making new connections to the surrounding landscape allowed, from the very beginning, to restore and regenerate the original appearance of the building. Moreover, with more natural light brought to the interior, the environment and spaces were totally refreshed.
© Nuno Almendra
(Nuno Almendra)
在空间组织方面,住宅有三层,可以简单地描述为:一楼、入口、客厅、餐厅、厨房、办公室、小礼拜堂等社交场所。在-1楼,我们可以找到有卧室的私人区域。
Concerning the space organization, the residence has three floors that can be simply descripted as follows: the ground floor, the entrance, and the social areas like the living rooms, dining room, kitchen, an office, and also a little chapel. On the -1 floor, we can find the private areas with the bedrooms.
重组是必不可少的:一切都得到了重新审视和重新设计,有了新的关键内容,并恢复了一些旧的内容,从而将当代和旧事物融合在一个微妙的对话中。这两个楼层之间的空间和环境之间的差别很清楚,尽管所有的内部空间都得到了同样的处理,没有区别。
The reorganization was essential: everything was reconsidered and redesigned, with new key pieces and restoring some old ones, thus merging the contemporary and the old in a delicate dialog. It’s was clear the difference of these spaces and their environments in the two floors, although all the interior spaces were equally treated, with no distinction.
© Nuno Almendra
(Nuno Almendra)
重新设计了一楼,我们有入口的空间,通过打开他进入楼梯直到阁楼,和一个全新的设计入口和走廊沿地板。厨房,一个巨大的升级到一个更现代和适应空间,包括一个舱口连接到餐厅,这是一个关键的家具连接这两个空间。我们可以找到另一间客厅,就像一间小型图书馆,还有一间小办公室,靠近这层楼唯一的浴室,而这间浴室又可以很容易地变成一间卧室,供客人或行动不便的人使用。这里也有一个新的礼拜堂空间,在那里的设计新的小块允许一个更简单和纯粹的空间进行冥想。
The redesign of the ground floor, where we have the entrance space was reconsidered, by opening he access stairs up until the attic, and a completely new design of the entrance and the corridors along the floor. The kitchen, with a huge upgrade to a more contemporary and adapted space, including a hatch connecting it to the dining room, which was a key piece of furniture joining these two spaces. We can find another living room, that works like a small library, and also a little office, close to the only bathroom of this floor, which, in turn, can easily be transformed into a bedroom for a guest or someone with reduced mobility. Here, there is also a new chapel space, where the design of new small pieces allowed a more simple and pure space for meditation.
© Nuno Almendra
(Nuno Almendra)
在较低的楼层,有共享的房间没有舒适,有些甚至没有自然光。为了休息和隐私,这些都变成了单独的、舒适的小卧室。在这层楼的外面,阳台被打开,以便与较低楼层的花园建立更紧密的关系,同时也能更好地观赏周围的景观。
In the lower floor, there were shared rooms without comfort, some even without natural light. These were transformed into small individual and pleasant bedrooms, for resting and privacy. On the outside of this floor, the balcony was opened for a stronger relationship with the garden on the lower floor, and also for more qualified views to the surrounding landscape.
Cortesia de Helena Botelho Arquitectura
科泰西亚·德赫勒拿-波泰略-阿奎图拉
所有的综合家具设计和所有木制品细节都是可见的,这些细节允许在不同的空间中保持连续性,比如客厅、走廊和过道,所有这些都是通过在冰箱、货架、餐具柜和门之间进行彻底的工作联系在一起的,这是一种基于空间光材料思维的机制。
It’s visible all the integrated furniture design and all the woodwork details that allow the continuity along the different spaces, such as living rooms or the hallways and aisles, all linked by a thorough work between friezes, shelves, sideboards and doors, a mechanism based in space-light-material mindset.
© Nuno Almendra
(Nuno Almendra)
房子原来的颜色,占主导地位的蓝灰色调,被恢复并重复使用,就像一楼几乎每一件新家具的颜色底座一样。在楼下,我们有一个大项目,洗衣房和五间卧室,关键是一大箱木箱,里面有浴室。这个工件用一种特殊和特殊的气氛管理着一个全新的空间,引导我们进入卧室或外面的花园。
The original color of the furniture of the house, the dominant blue-grey shade, was recovered and reused like the color base of almost every new piece on the ground floor. Downstairs, where we have a large program, laundry room and five bedrooms, the key piece was the large box of wood that contained the bathrooms. That workpiece managed a completely new space with a special and particular atmosphere, which guide us into the bedrooms or to the outside garden.
该项目的每一步都经过了仔细的考虑,以寻求一种通过赋予新的当代价值观来尊重合格的预先存在的干预措施。目的是在过去和现在之间实现对话式的建筑干预。
Every step of the project was carefully considered, in pursuit of an intervention which respected the qualified pre-existences by giving some new contemporary values. The aim was to achieve a dialogic architectural intervention between the past and present time.
© Nuno Almendra
(Nuno Almendra)
Architect Helena Botelho Arquitectura
Location Fátima, Portugal
Lead Architects Helena Botelho
Area 288.0 m2
Project Year 2017
Photographer Nuno Almendra, Courtesy of Helena Botelho Arquitectura
Category Restoration
Manufacturers Loading...
{{item.text_origin}}

