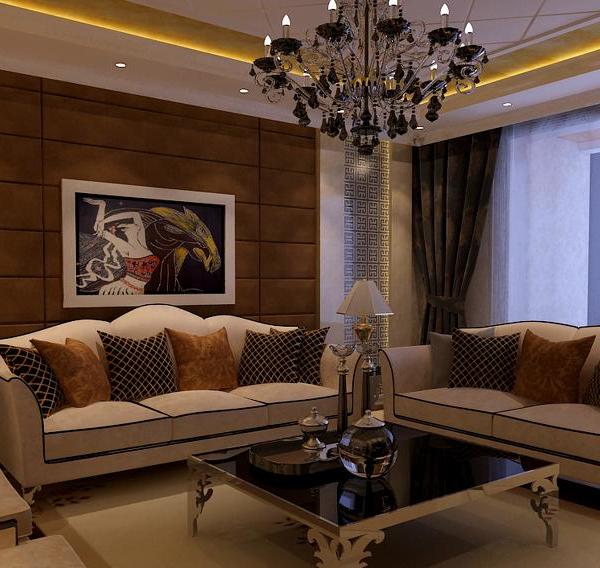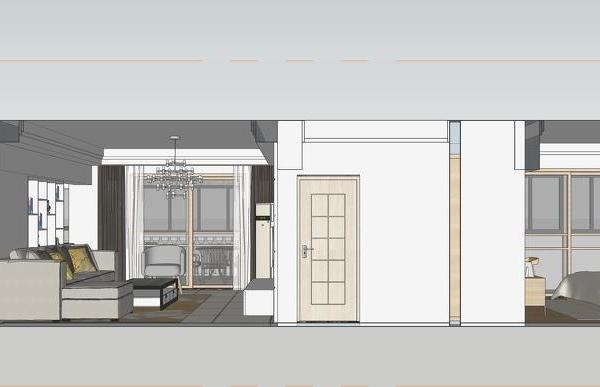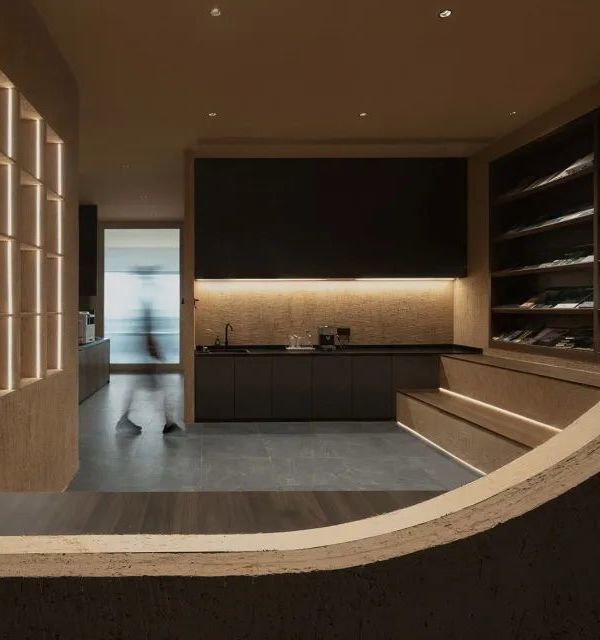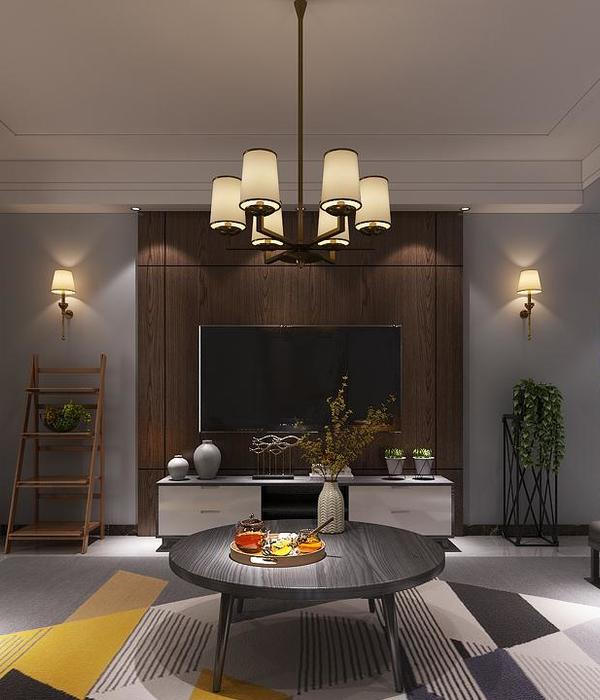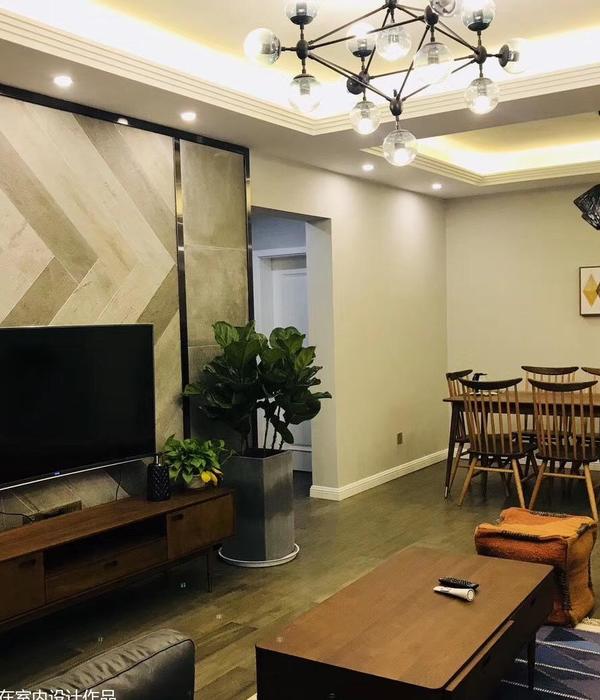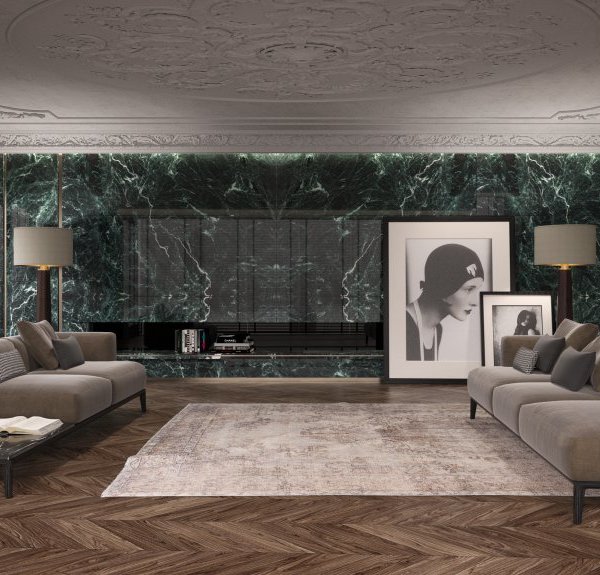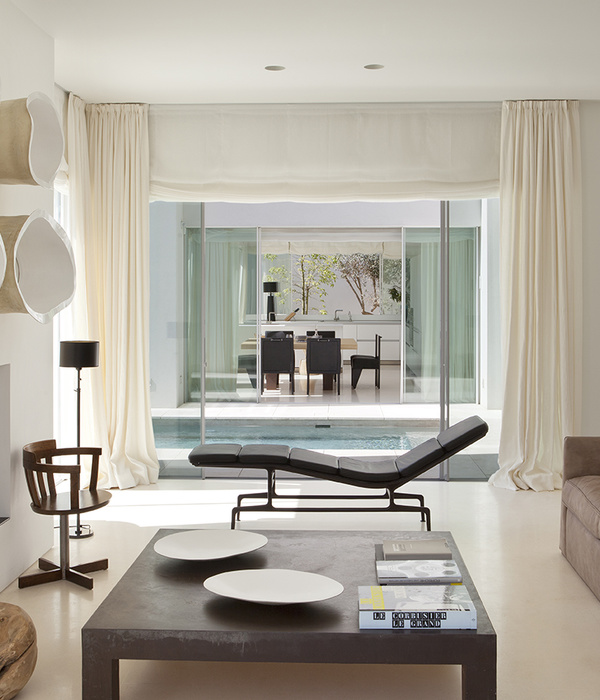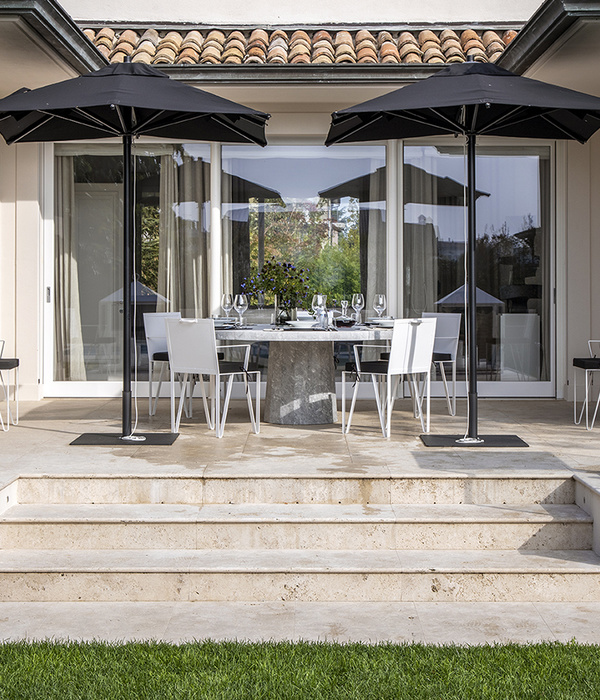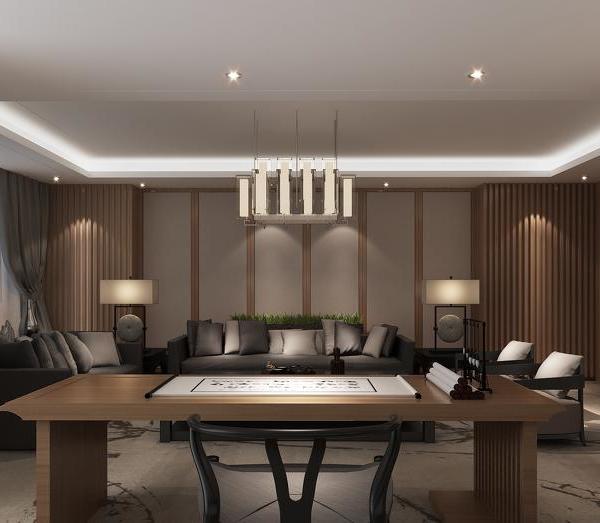发布时间:2018-02-09 09:36:00 {{ caseViews }} {{ caseCollects }}
设计亮点
将公寓围绕大型窗户和工业风钢化玻璃门设计,引入大量自然光,打造宽敞明亮的居住空间。
Berg Design redesigned this Greenwich Village apartment to expose as much of the apartment to natural light. The new plan revolves around a vast living area and kitchen relocated adjacent to oversized windows. Industrial sized steel and glass doors were used to bring natural light into interior spaces.
Hand plastered walls, a rough concrete partition, waxed raw steel and reclaimed pallet oak floors complete a careful selection of artisan finishes. For the master bathroom, spa like tranquility was achieved through the use of raw slate clad shower walls and an aromatic teak shower floor.
{{item.text_origin}}
没有更多了
相关推荐
徐嘉庆
{{searchData("6rDdmZk8nxM4YBJ52EjXW152ba9EPzqL").value.views.toLocaleString()}}
{{searchData("6rDdmZk8nxM4YBJ52EjXW152ba9EPzqL").value.collects.toLocaleString()}}
贺强
{{searchData("ZNpORAdqnoeLMBLO2b1XY53GarQ7J8DK").value.views.toLocaleString()}}
{{searchData("ZNpORAdqnoeLMBLO2b1XY53GarQ7J8DK").value.collects.toLocaleString()}}
于善波設計
{{searchData("jP4YxLk7NeaOEBNP2vrVRmgZb9z61WGJ").value.views.toLocaleString()}}
{{searchData("jP4YxLk7NeaOEBNP2vrVRmgZb9z61WGJ").value.collects.toLocaleString()}}
崔鑫
{{searchData("YqR2jMxvKog7DXzDRnmwZLN53Oepbymd").value.views.toLocaleString()}}
{{searchData("YqR2jMxvKog7DXzDRnmwZLN53Oepbymd").value.collects.toLocaleString()}}
纸间营造
{{searchData("vPned9a7D6bmoXZ9k8OVOk4N3LlYqg1z").value.views.toLocaleString()}}
{{searchData("vPned9a7D6bmoXZ9k8OVOk4N3LlYqg1z").value.collects.toLocaleString()}}
思间设计中心
{{searchData("Qle47AM89amNKBRlWn4VxLvZE5RkPgjW").value.views.toLocaleString()}}
{{searchData("Qle47AM89amNKBRlWn4VxLvZE5RkPgjW").value.collects.toLocaleString()}}
所在设计
{{searchData("ZNpORAdqnoeLMBLOzq1XY53GarQ7J8DK").value.views.toLocaleString()}}
{{searchData("ZNpORAdqnoeLMBLOzq1XY53GarQ7J8DK").value.collects.toLocaleString()}}
Alvin Grassi
{{searchData("GOna7ER5P863zXKLk6EBJpj9LrWNxkog").value.views.toLocaleString()}}
{{searchData("GOna7ER5P863zXKLk6EBJpj9LrWNxkog").value.collects.toLocaleString()}}
Stefano Dorata
{{searchData("gyaEnNdRD896MX55GZmX1rQ7L0xkOY4e").value.views.toLocaleString()}}
{{searchData("gyaEnNdRD896MX55GZmX1rQ7L0xkOY4e").value.collects.toLocaleString()}}
Stefano Dorata
{{searchData("bgj8oy1PEZ346XO6KlDVdRGvQL90MlWn").value.views.toLocaleString()}}
{{searchData("bgj8oy1PEZ346XO6KlDVdRGvQL90MlWn").value.collects.toLocaleString()}}
Stefano Dorata
{{searchData("eZ73rEMWN4xORwnkYk8VLnK0dl65GQy8").value.views.toLocaleString()}}
{{searchData("eZ73rEMWN4xORwnkYk8VLnK0dl65GQy8").value.collects.toLocaleString()}}
任国宏
{{searchData("R6KmANPp5WZMowlN8N6Xx3g1O79kya4D").value.views.toLocaleString()}}
{{searchData("R6KmANPp5WZMowlN8N6Xx3g1O79kya4D").value.collects.toLocaleString()}}


