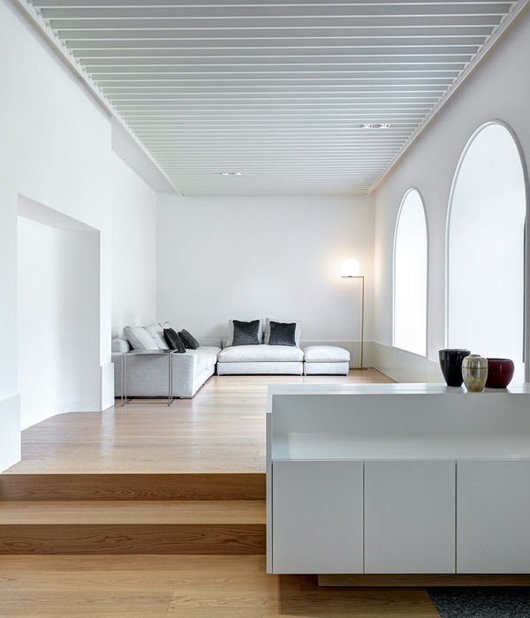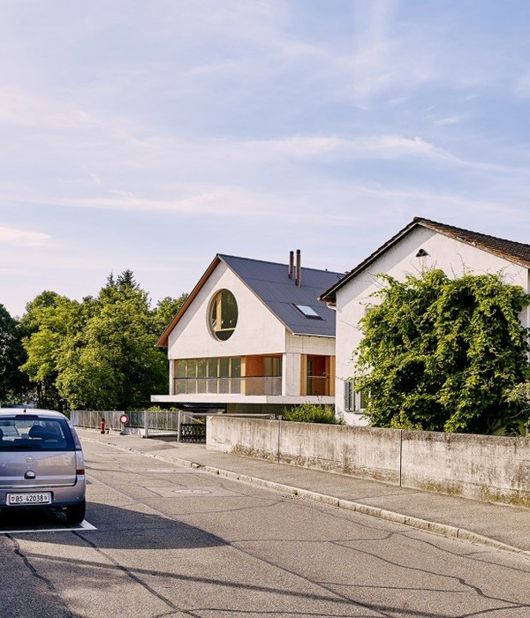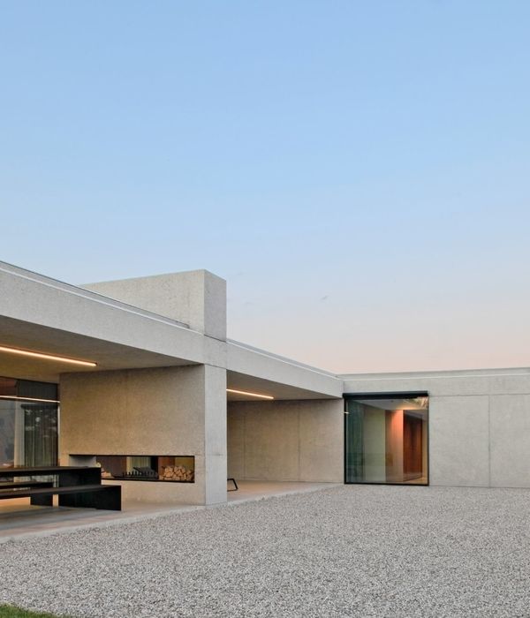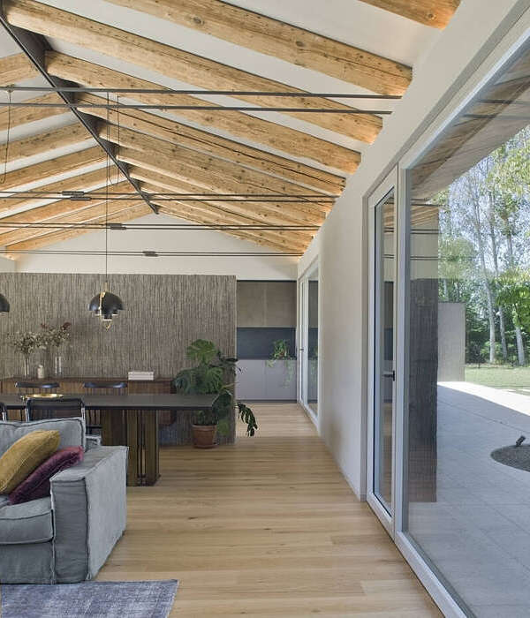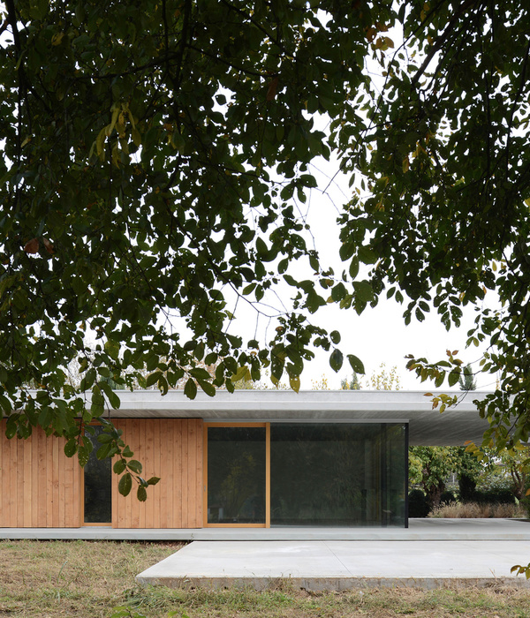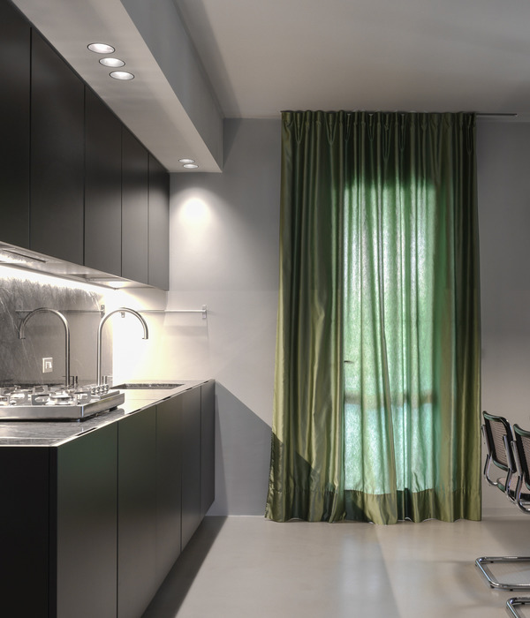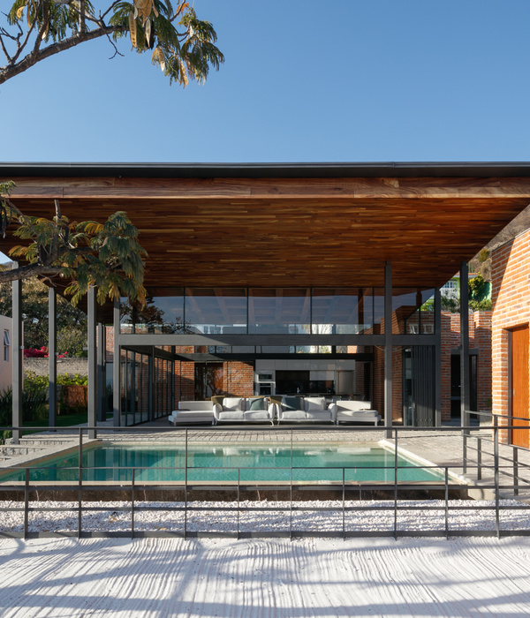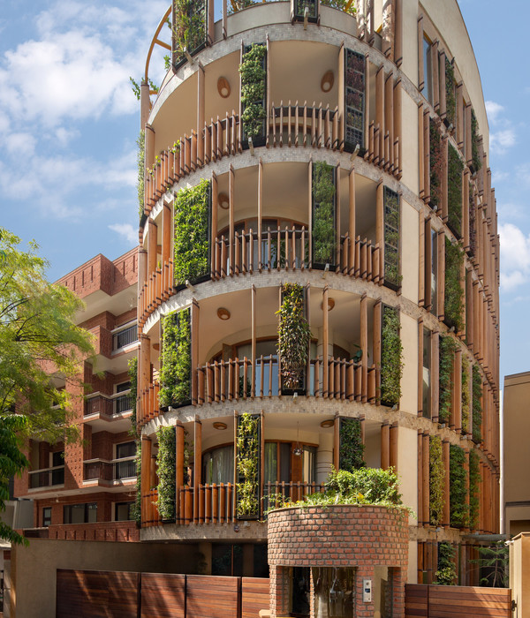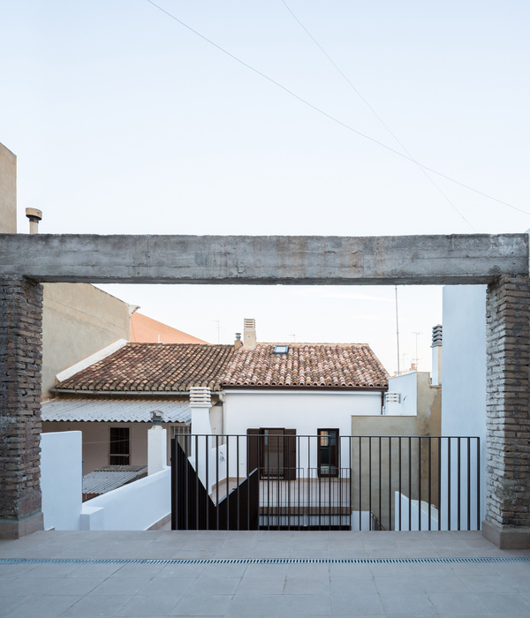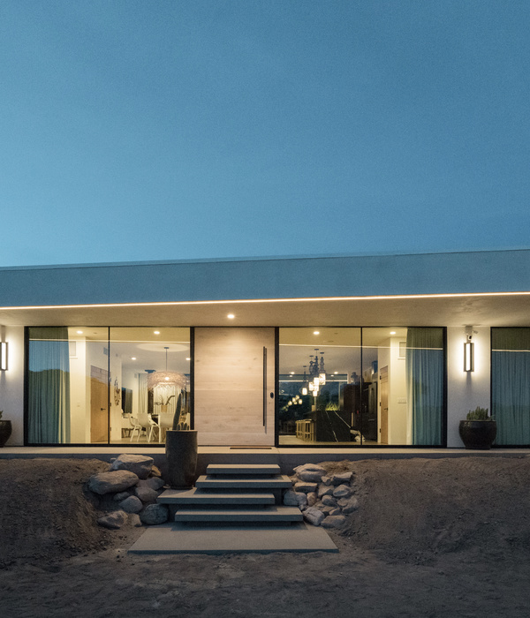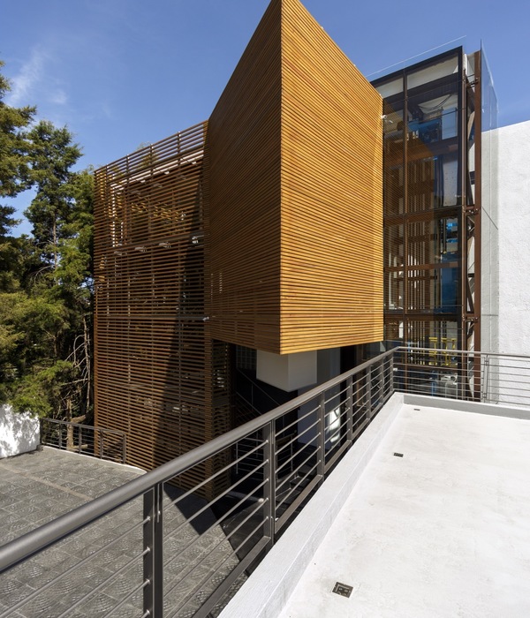传统与现代共融的“Casa Mira”家居设计
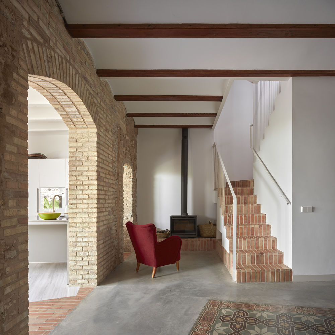
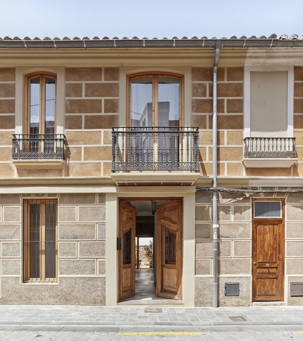

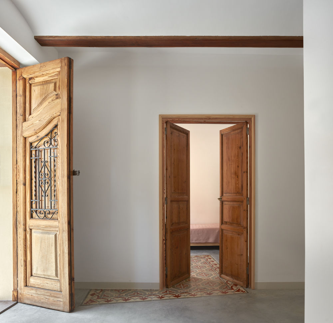
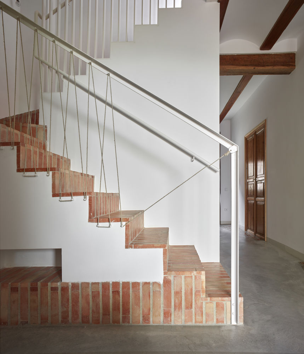
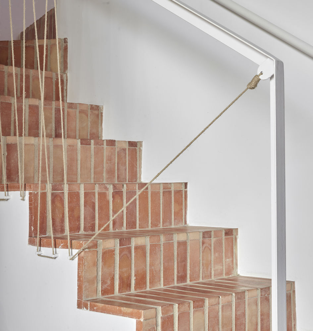
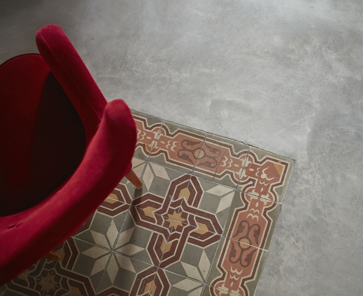
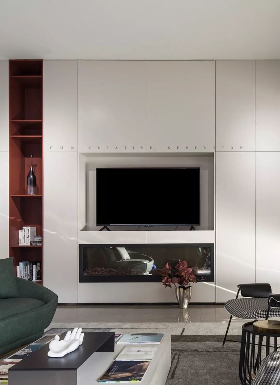
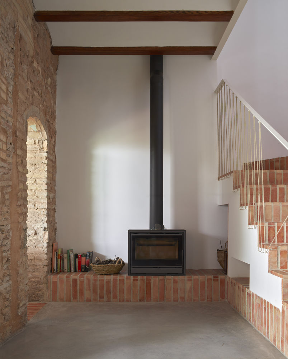
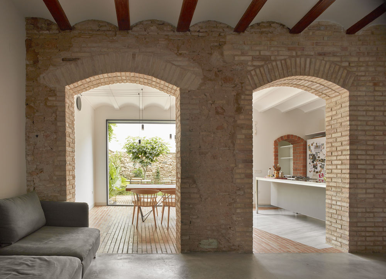
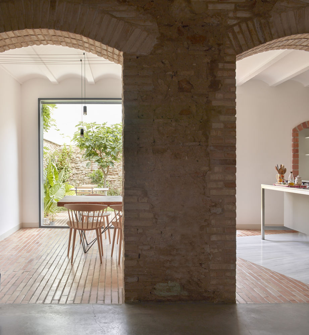
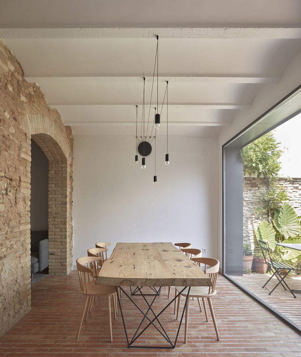
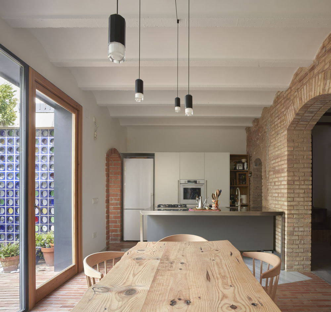
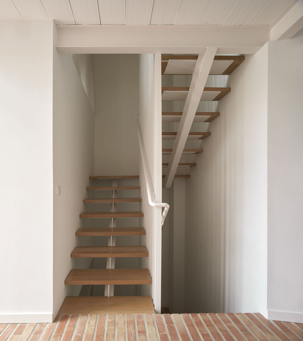
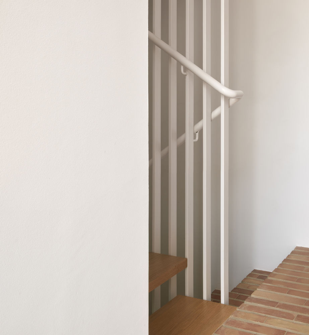
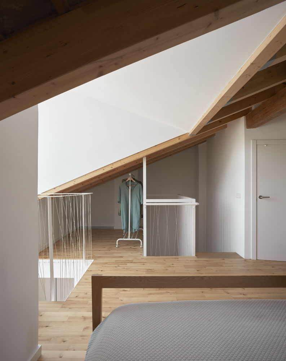
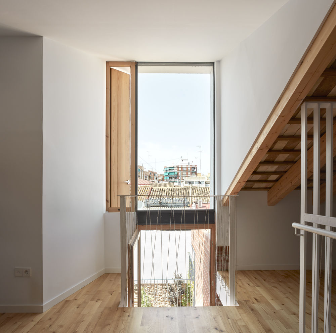
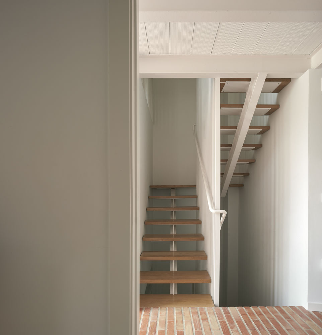
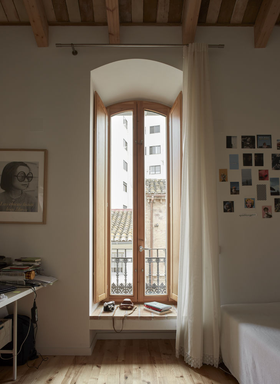
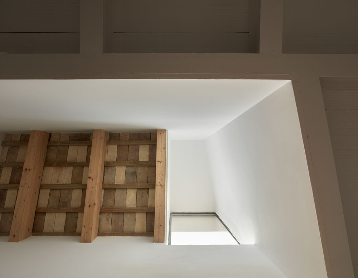
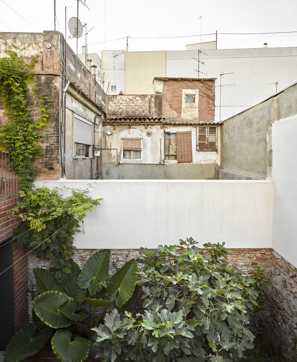
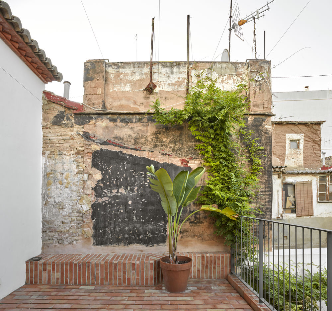
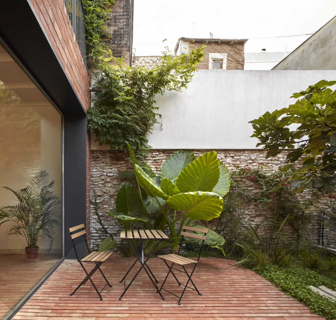

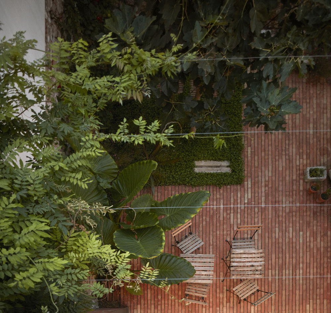
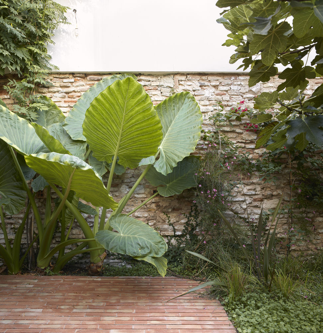
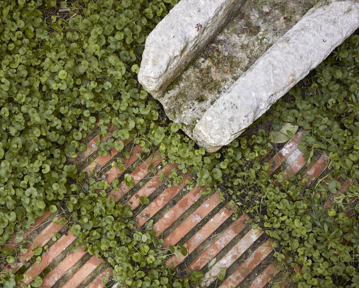
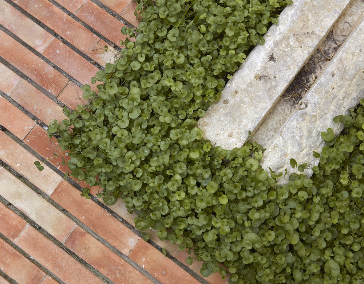
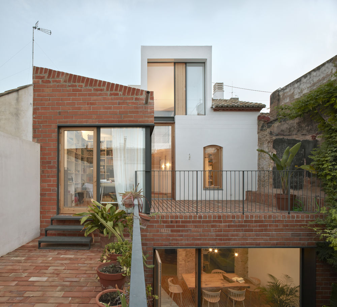
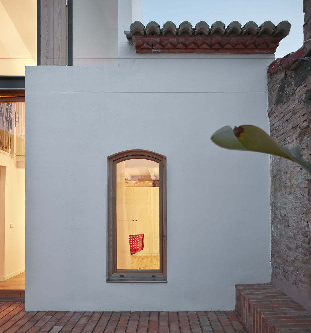
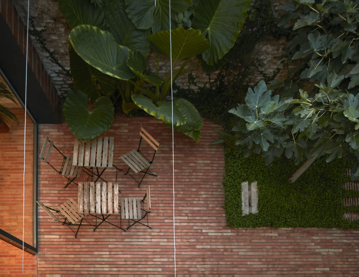
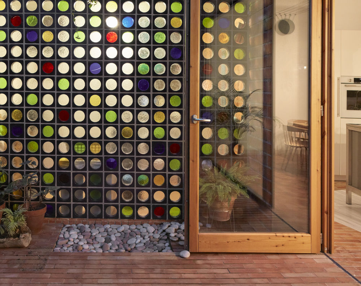
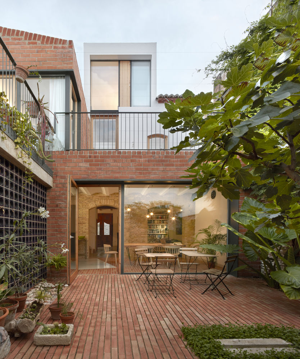
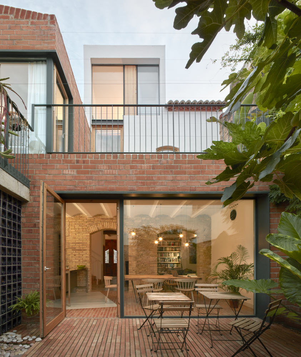
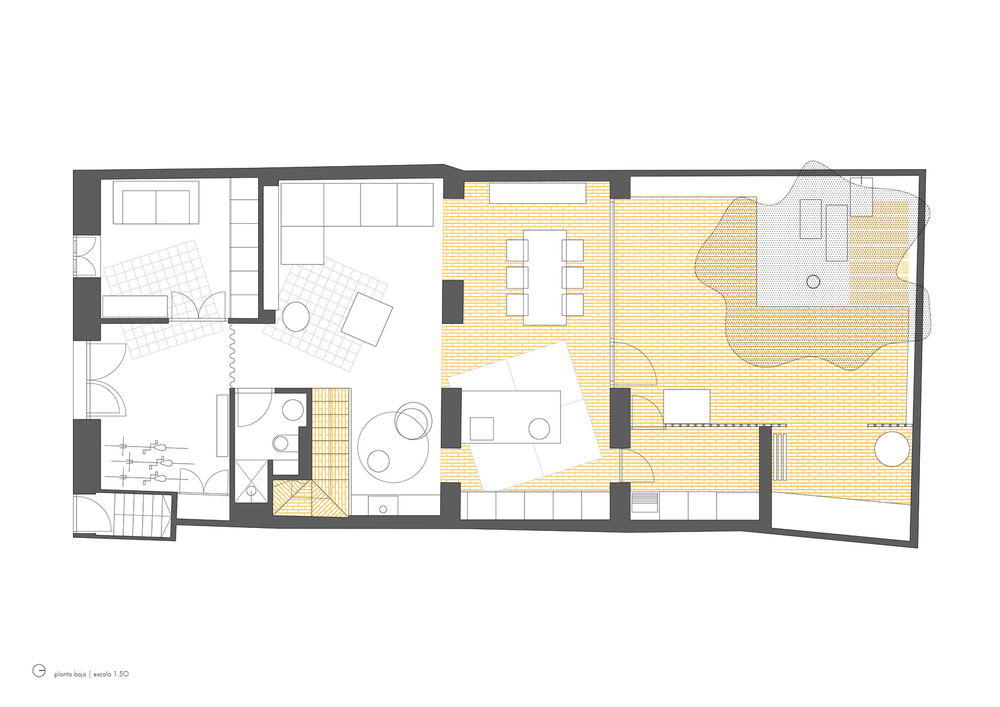
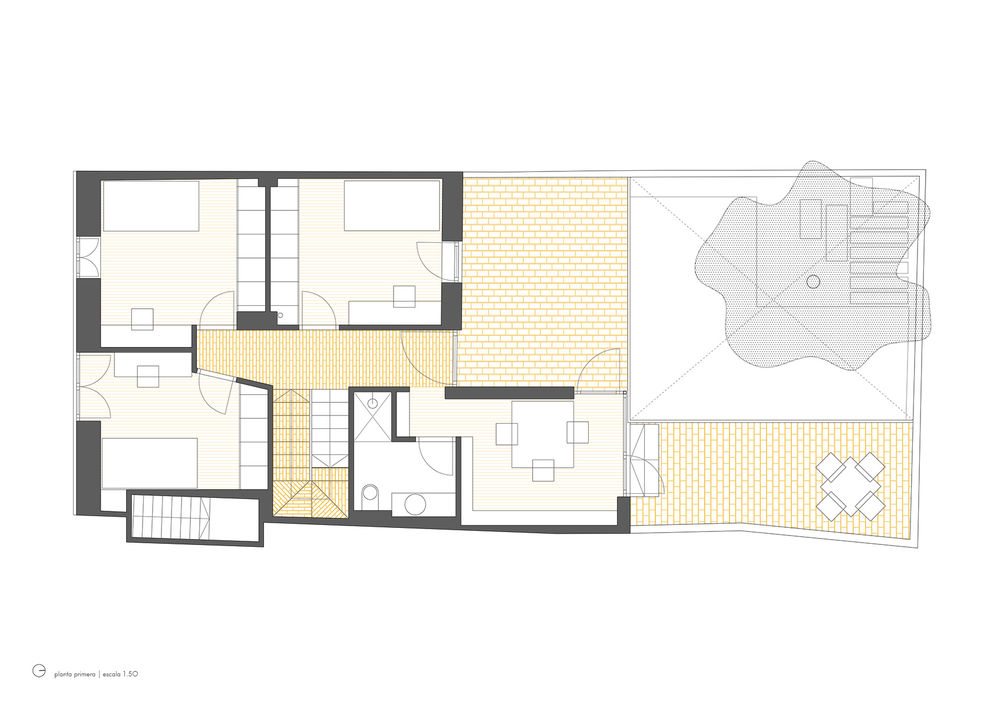
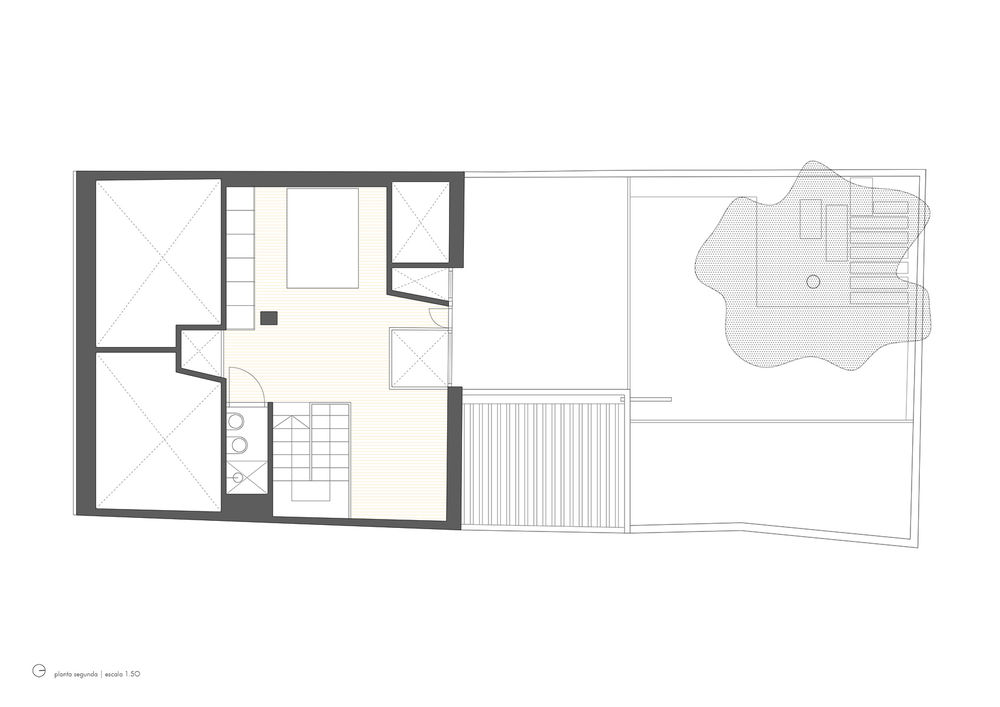
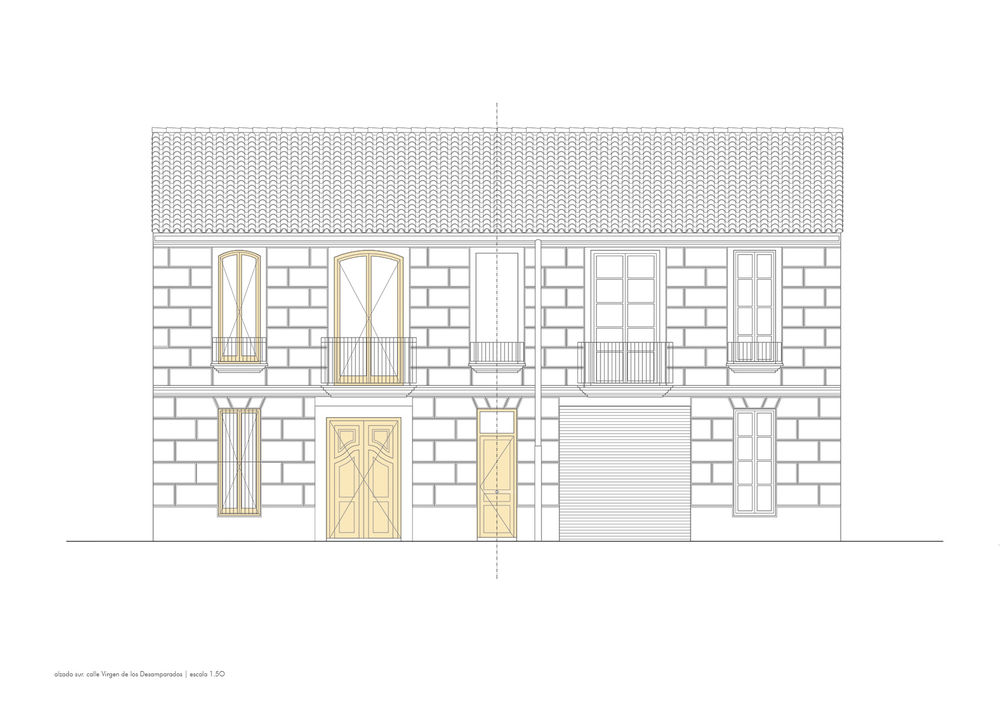
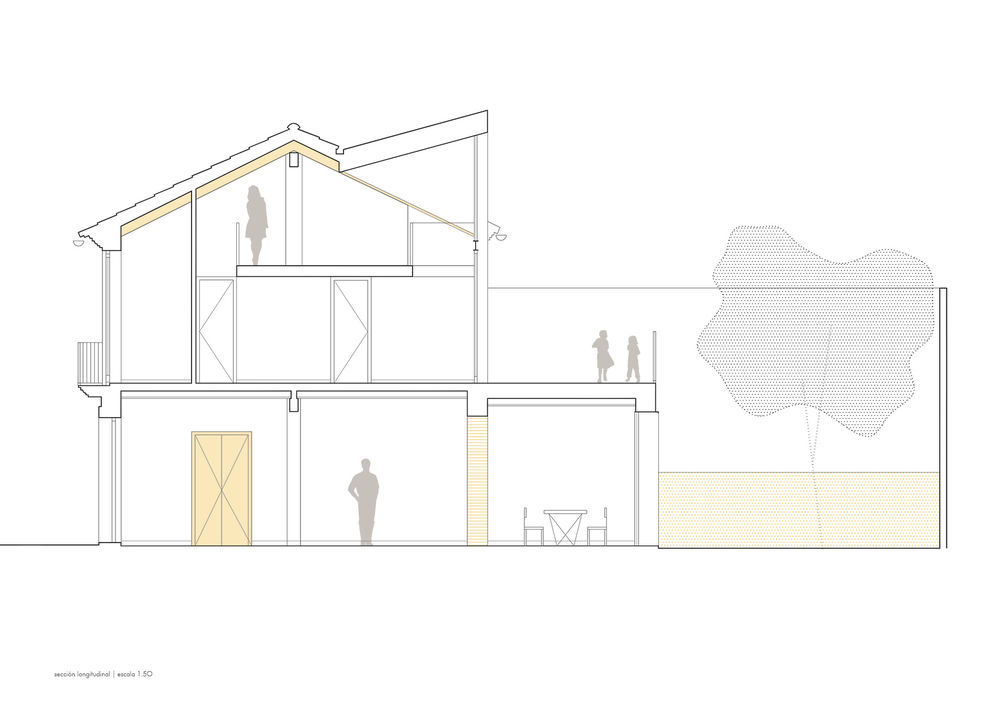
We rehabilitated this traditional house in order to improve the functional conditions and to modify the spaces, this way providing a better flow, but at the same time we didn’t want to forget to anchor or connect the intervention to the memory of the place. To achieve this, we had to rescue a large part of the pre-existing elements: the façade, recovering the original arches in the gaps, the interior masonry wall with brick arches, the interior doors, the hydraulic tiles used for the floors were relocated to form carpet-like patterns, the dividing walls of masonry on the patio, the carved ashlars found in the excavation were reused to form a water path. On the ground floor, the living room, kitchen, dining room and reading corner next to the fireplace, are connected and flow on both sides of the masonry wall. The upper floor is compartmentalised to accommodate a family of 5 and leads into the interior terraces. The mezzanine area houses the master bedroom. A large window, embedded in the skirting of the roof overlooks the patio and faces north, providing light, views and at the same time it amplifies and connects the spaces on the first floor and the mezzanine. The landscaping of the patio was fundamental within the intervention. The trees, climbing plants, shrubs and upholstery like vegetation are also home dwellers.
[ES] Rehabilitamos esta casa tradicional para mejorar las condiciones funcionales y modificar los espacios dotándolos de una mayor fluidez, pero no queremos renunciar a anclar la intervención a la memoria del lugar. Para ello rescatamos gran parte de los elementos preexistentes: la fachada, recuperando los arcos originales en los huecos, el muro de mampostería interior con arcos de ladrillo, las puertas interiores, los pavimentos de baldosa hidráulica que se reubican formando alfombras, los muros medianeros de mampostería del patio y por último, los sillares tallados encontrados en la excavación que se reutilizan como piezas de conducción de agua. En la planta baja, los espacios de: salón, cocina, comedor y rincón de lectura junto a la chimenea, están conectados y fluyen a ambos lados del muro de mampostería. La planta superior está compartimentada para poder alojar a una familia de 5 personas y se vuelca a las terrazas interiores. La planta altillo aloja el dormitorio principal. Un gran ventanal, incrustado al faldón de la cubierta recayente al patio y orientado al norte, da luz, vistas y amplifica y conecta los espacios de la planta primera y del altillo. El patio como centro de la casa y su ajardinamiento como factor fundamental dentro de la intervención: Los árboles, trepadoras, arbustos y plantas tapizantes son también moradores de la casa.
Arturo Sanz. ARQUITECTO Situación: calle Virgen de los Desamparados. Barrio de Benimaclet (València) Proyecto: 2017 / Obra: 2018-2019 Aparejadora: Julia Fernández Sorókina Constructor: Ensecon Obras y Servicios SLU Paisajismo: Gustavo Marina Carpintería exterior de madera: Fuster Alonso Carpintería interior de madera: Muycarp Pavimentos de barro: Cooperativa Ladrillera Celosías cerámicas: Cerámicas Ferrés Fotografía: Mariela Apollonio


