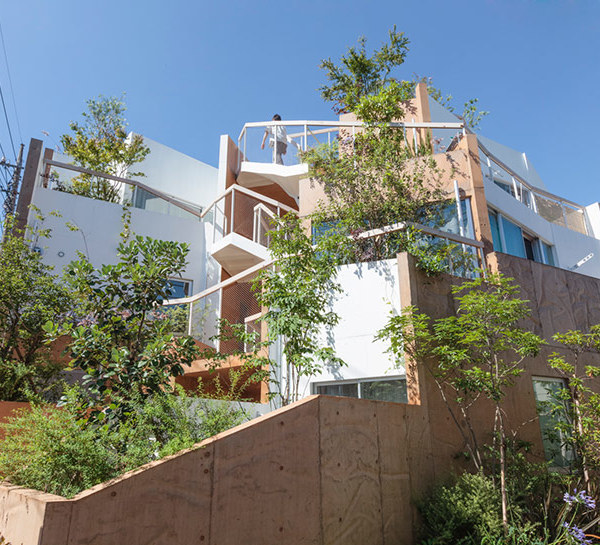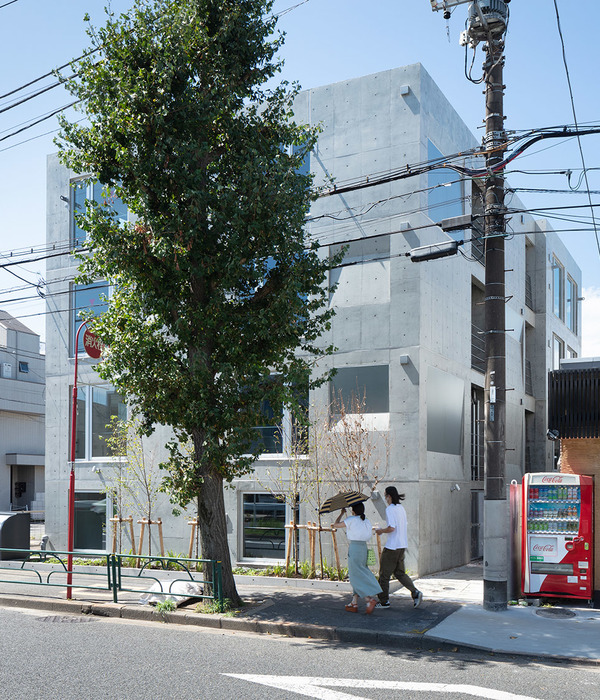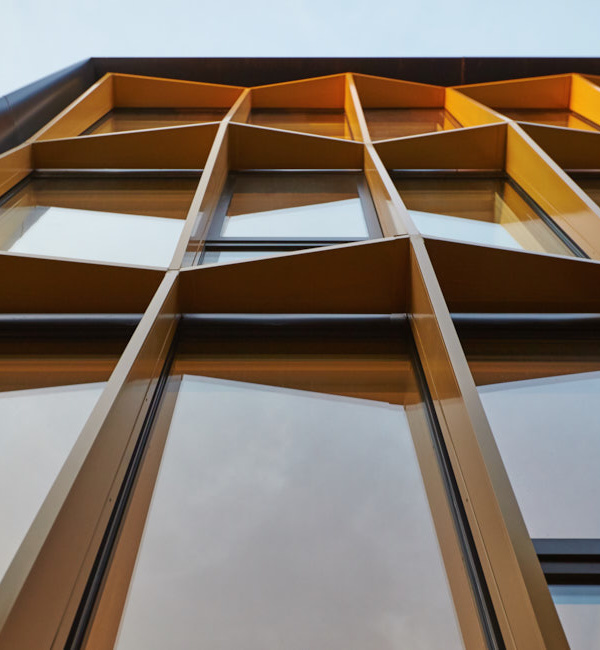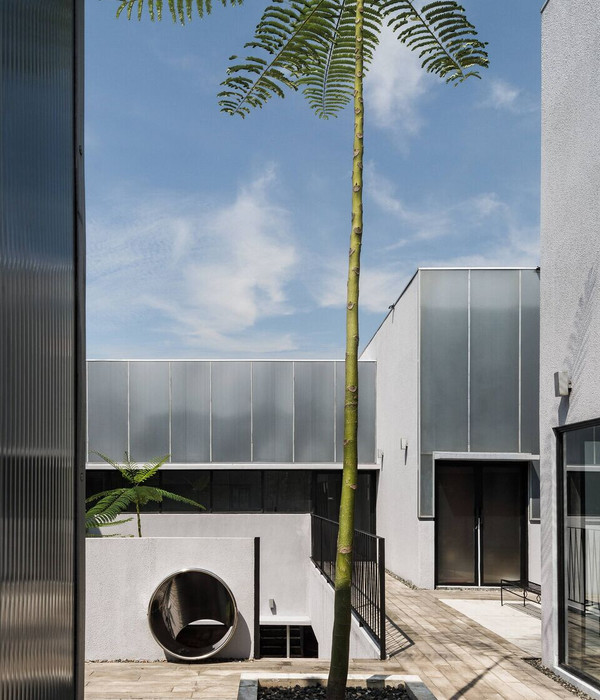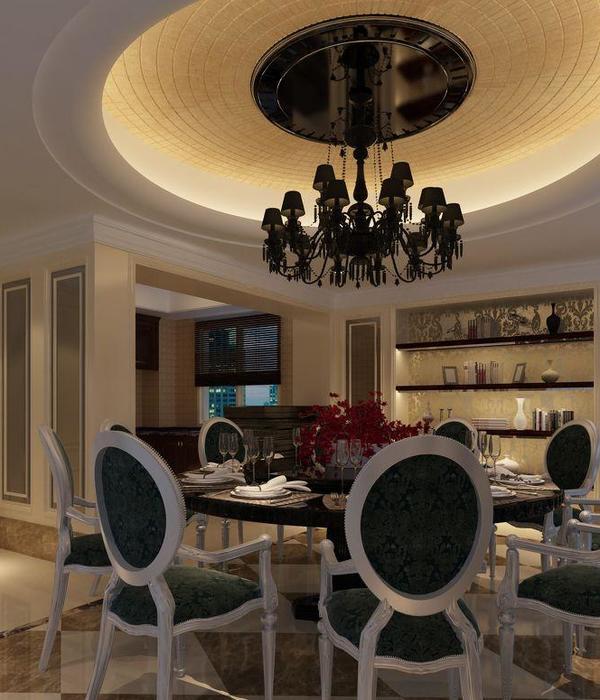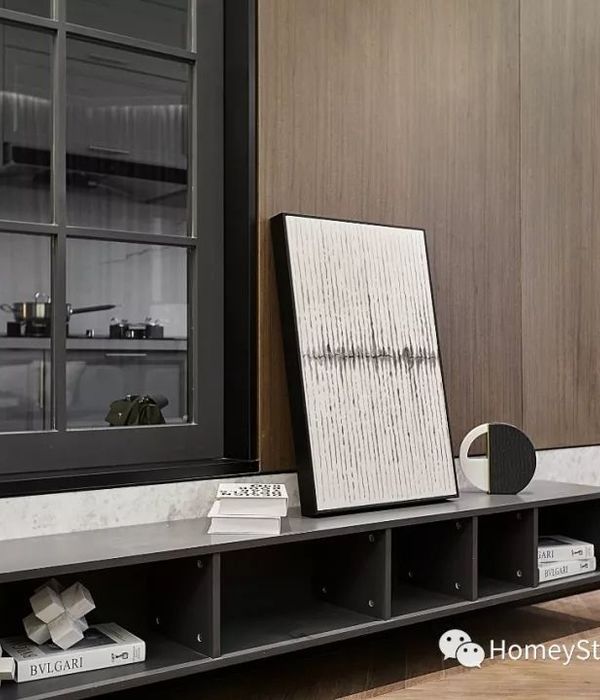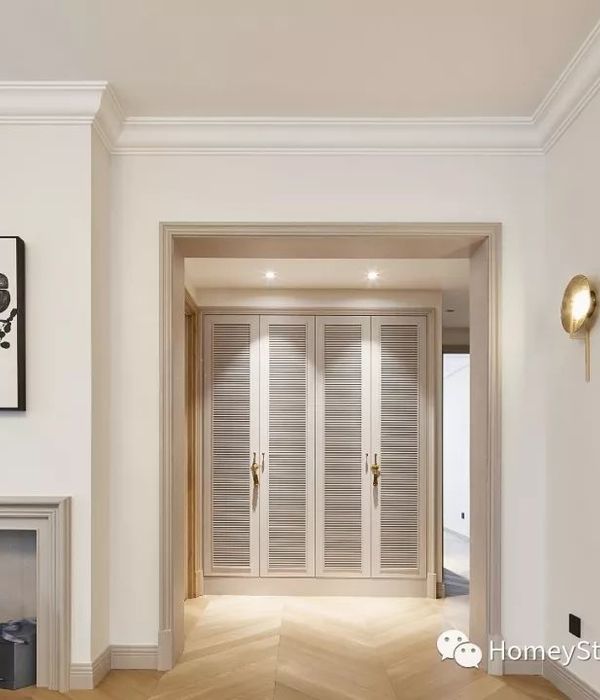The residence, a building of the early twentieth century, is situated on a historic gateway to the town centre of Morbegno.
The project involves the entire renovation of the building with a reconfiguration of the living spaces and insertion of a lift to service the new renovated spaces.
The underground garage, once not connected to the house, is extended to create a direct and protected connection with the house.
The master apartment is reconfigured and fitted to achieve a balance between the original classic ambiance and contemporary additions.
All the original ceiling heights have been restored where lowered, and all the partitions introduced over the years removed. Doors have all been re-proportioned, increasing their height and in some cases narrowing the width, to increase their impact in the living area and library.
The very classic character of the new spaces were rearranged by introducing differences in level to bring the living and library area to a height of + 35cm from the original floor level.
The existing front was characterised by the presence of an arch framed window in the living room. The project added a second arch window, both made with fixed glass and concealed frame, to increase the view towards the internal garden.
Particular attention has been paid to the redesign of the window and door frames to replace existing frames which had no formal value.
The fixed fittings in the living area and the sleeping area on the first floor are all made to design, unified in a single drawing of doors and moldings, hand painted in white with brush in situ.
Exception of color are the artisanal Caltagirone mustard ceramic tiles used as a backdrop in the kitchen.
-------
La residenza, un edificio dei primi anni novecento, insiste su una storica direttrice di ingresso al centro abitato di Morbegno. Il progetto interessa l’intera ristrutturazione del fabbricato con una riconfigurazione degli alloggi e inserimento di un ascensore a servizio dei nuovi spazi rinnovati. Il garage interrato, un tempo non collegato all’abitazione viene ampliato a creare un collegamento diretto e protetto con la casa. La nuova configurazione dello spazio e dell’arredo dell’appartamento padronale è pensato in misurato equilibrio tra atmosfere classiche e contaminazioni contemporanee. Le altezze originali dei locali sono state ripristinate eliminando tutti i ribassamenti e divisioni interne realizzate negli anni. Le porte di collegamento tra i locali sono state riproporzionate aumentandone in modo consistente l’altezza e restringendone in alcuni casi la larghezza, raddoppiando la loro presenza nei locali della zona living e biblioteca. A scompaginare le carte di questi nuovi spazi dal carattere decisamente molto classico, sono stati introdotti dei dislivelli che portano la zona living e la biblioteca ad una quota di + 35cm. dal piano originale di calpestio. Lo stato di fatto era caratterizzato dalla presenza di una finestra ad arco nella zona giorno. Il progetto ne ha previsto il raddoppio in due arcate con vetro fisso e telaio a scomparsa per aumentare la vista verso il giardino interno. Particolare attenzione è stata posta al ridisegno dei serramenti e delle porte interne che sono stati completamente ripensati in sostituzione di serramenti esistenti che si presentavano senza alcun valore formale, eterogenei e privi di decorazioni. L’arredo fisso della zona giorno e la zona notte al piano primo è interamente realizzato su progetto, di colore bianco e unificato in un unico disegno di ante e modanature con finitura mediante verniciatura a pennello eseguita a mano in situ. Fanno eccezione le lastre realizzate a disegno in ceramica di Caltagirone colore senape utilizzate come fondale in cucina.
{{item.text_origin}}



