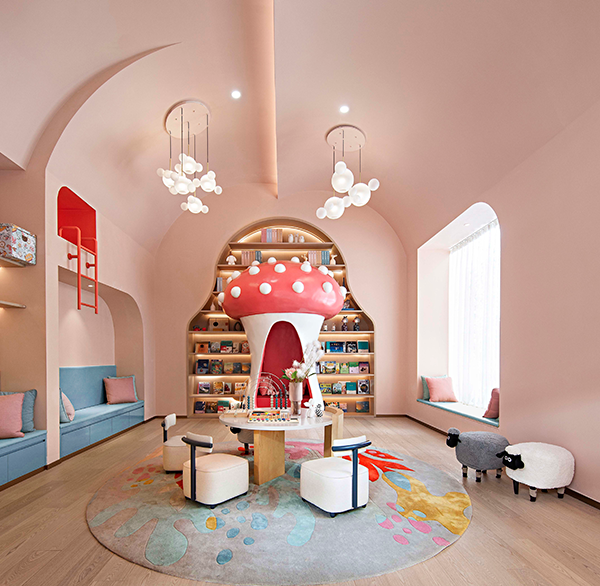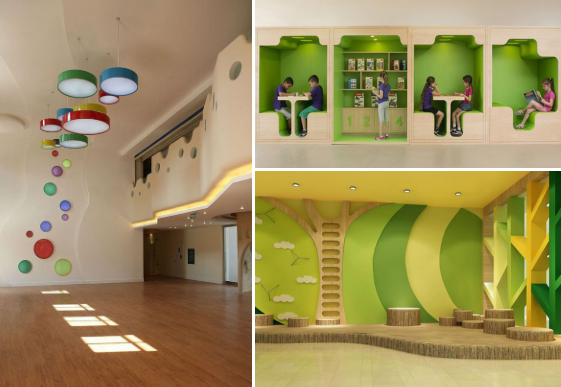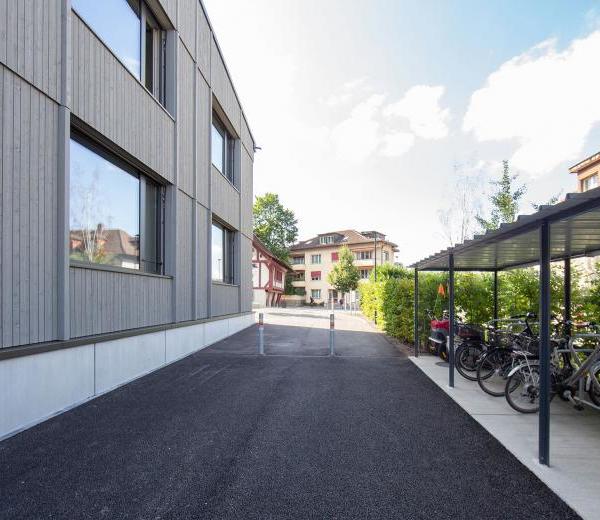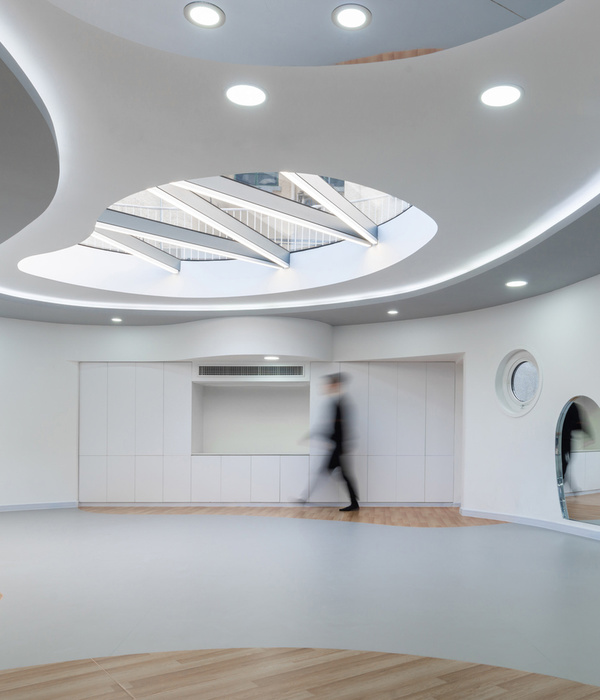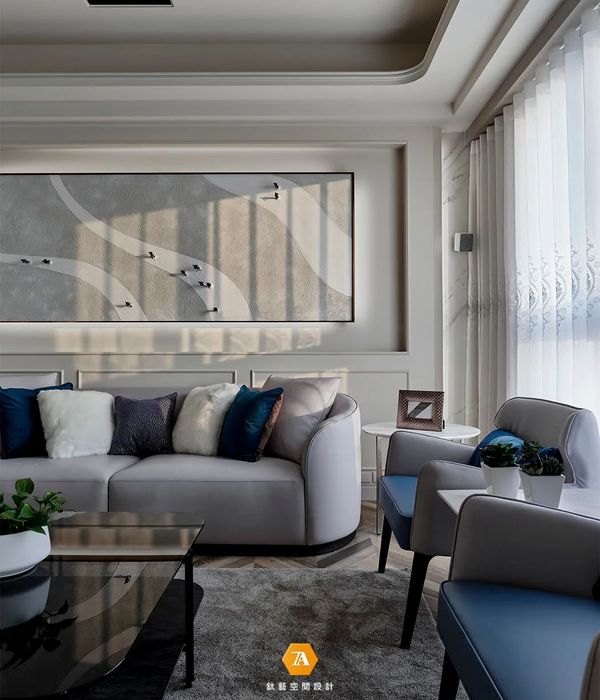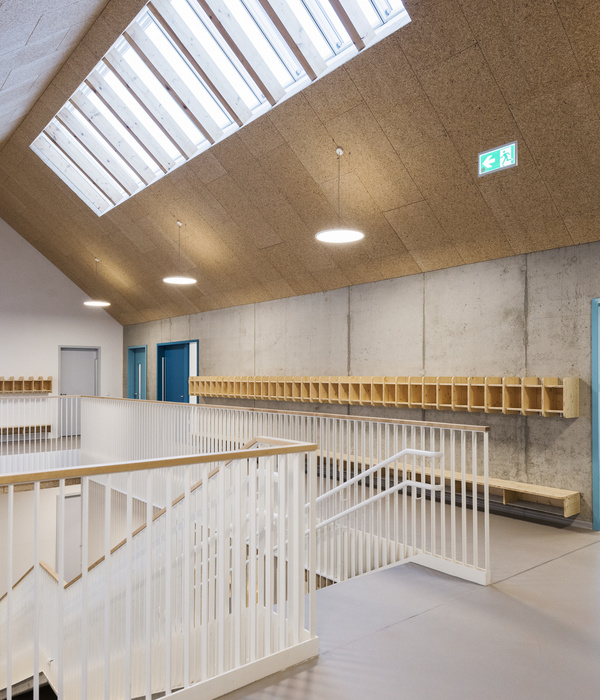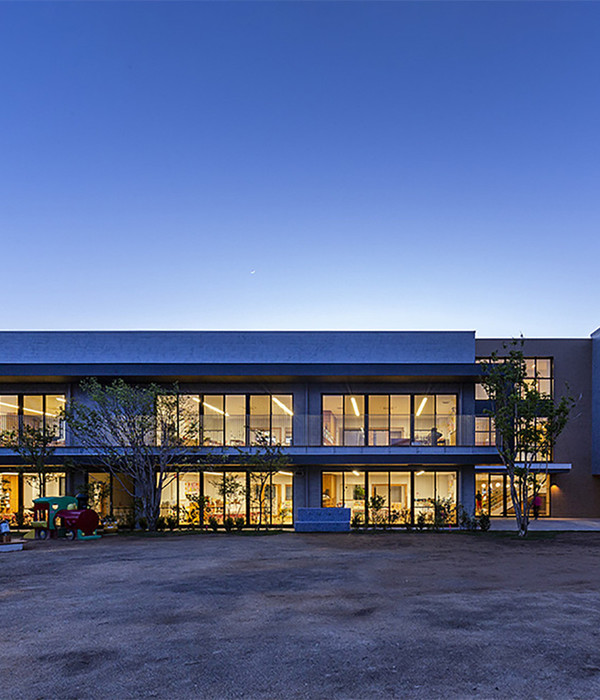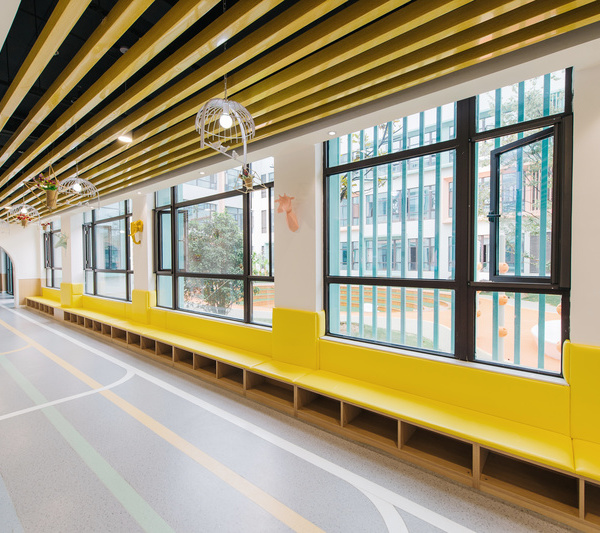Amenta Emma Architects completed the redesign and upgrades for Weaver High School to fit the needs of the community in Hartford, Connecticut.
As part of a design collaborative, Amenta Emma Architects was selected to provide Hartford’s North End community with a transformed campus for the 40-year-old, 370,000 sf high school located on Granby Street. Weaver’s conversion into a theme-driven community school for grades 9-12 now offers students three academic pathways under one roof: The R. J. Kinsella Magnet School of Performing Arts, the Journalism & Media Pathway and Hartford’s Insurance and Finance Pathway.
Weaver High School was designed in the late 1960’s, when education researchers thought that enclosed environments with limited views would eliminate distractions and help students focus on learning. New studies have shown that the opposite is true, and that students perform better in environments with natural light and views to the outdoors.
Working with an existing building with a sinking first-floor slab, hazardous materials, and low floor-to-ceiling heights was a challenge. While public spaces, such as breakout zones and stairwells did have light, the long façade was virtually windowless. Architects removed approximately 100,000 sf from the structure that included the 5th floor, several structural bays (one bay deep along the entire south façade), plus additional full height of the building. Stairwells in the first bay were removed to create an entry canopy. The newly transparent façade offers views overlooking the football field and accommodates a dining area and auditorium. New stairwells empty into this space, creating a place for students of all disciplines to connect.
After-hours use of the more public, multiuse spaces gives greater access to resources, programming and extra-curriculars to the surrounding community. Sustainability measures such as increased natural light within the building and the use of cost-effective, energy-efficient materials and systems meets Connecticut High Performance Building Standards (LEED Gold equivalent).
Design: Amenta Emma Architects and The SLAM Collaborative Contractor: Newfield Construction and Downes Construction Photography: Robert Benson
Design: Amenta Emma Architects and The SLAM Collaborative
Contractor: Newfield Construction and Downes Construction
Photography: Robert Benson
8 Images | expand images for additional detail
{{item.text_origin}}



