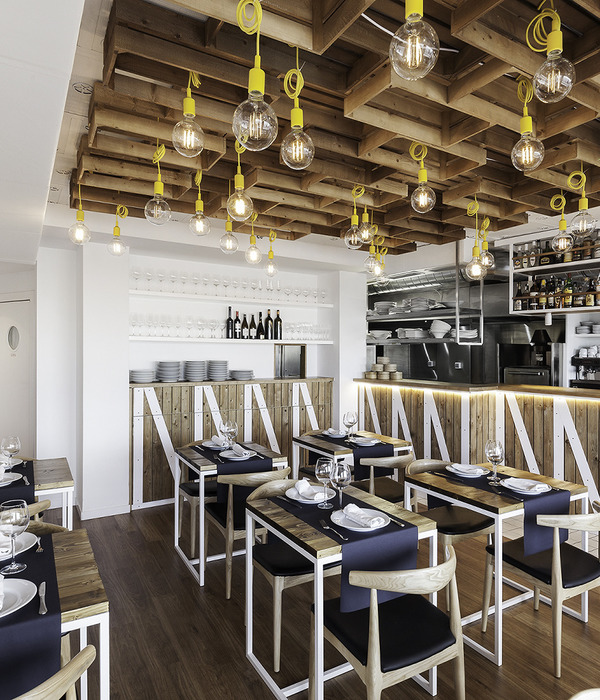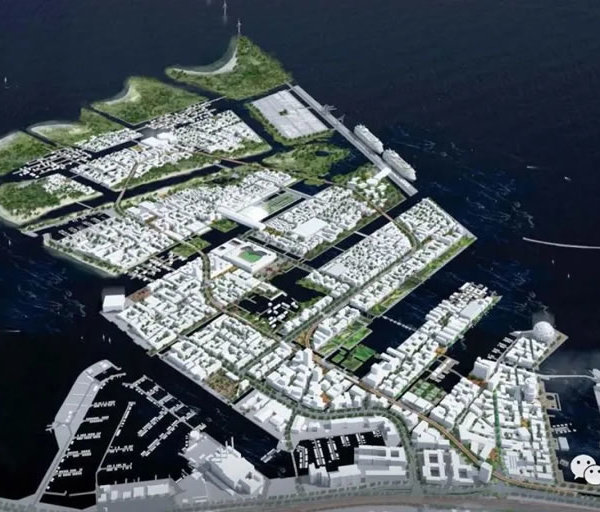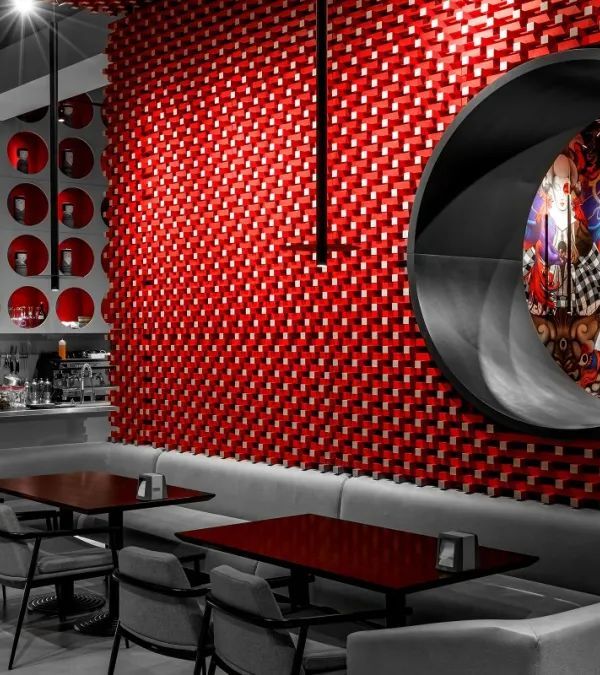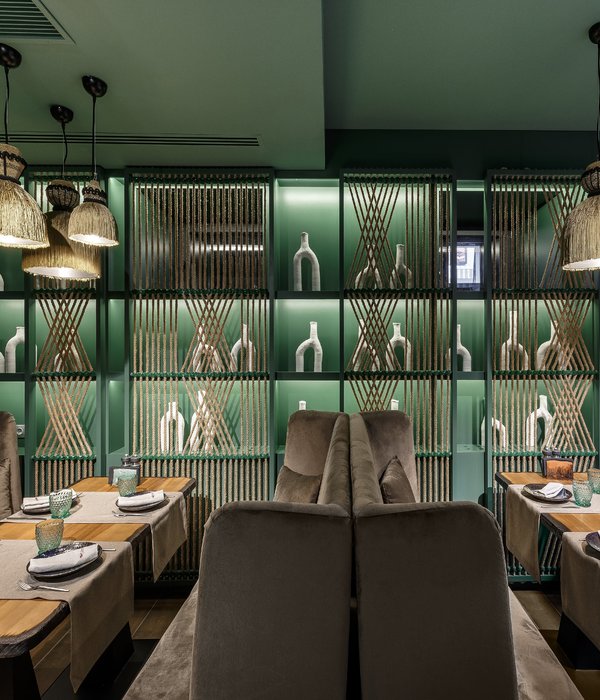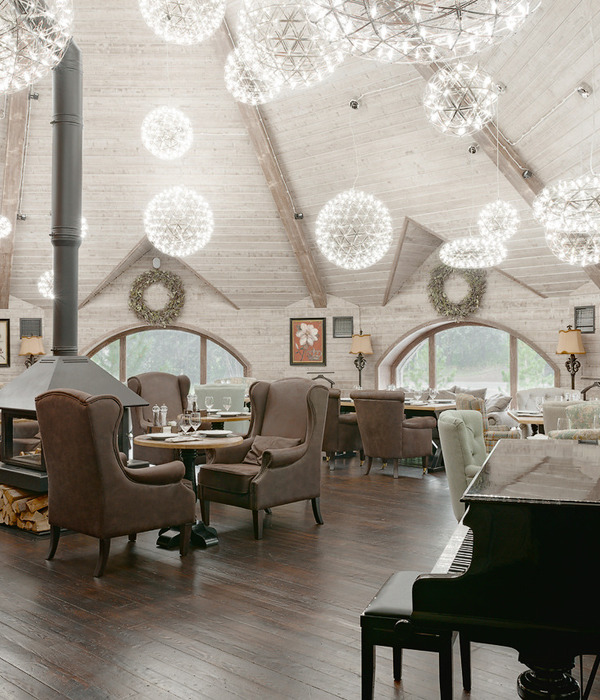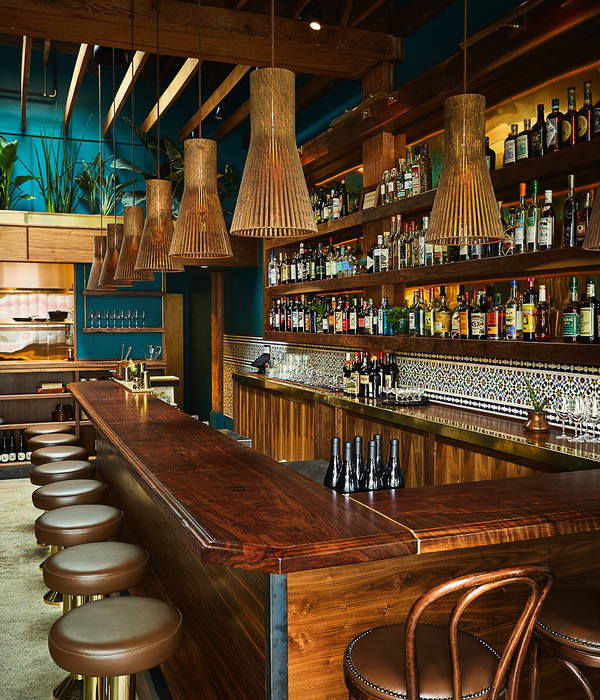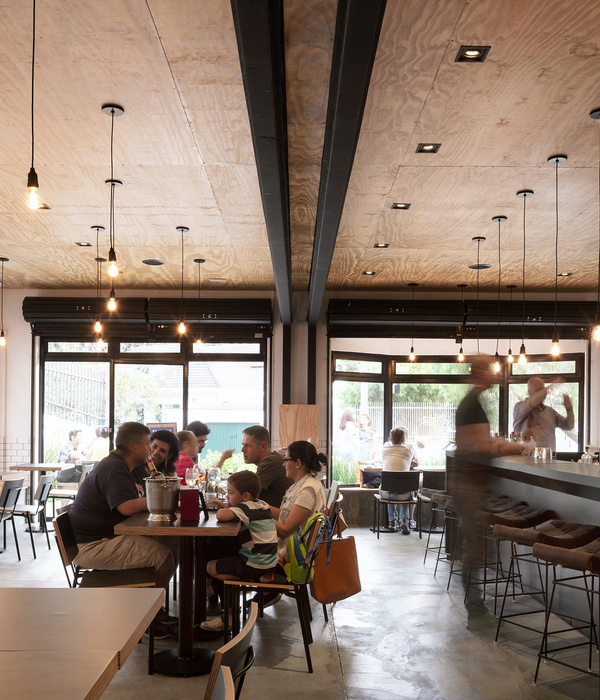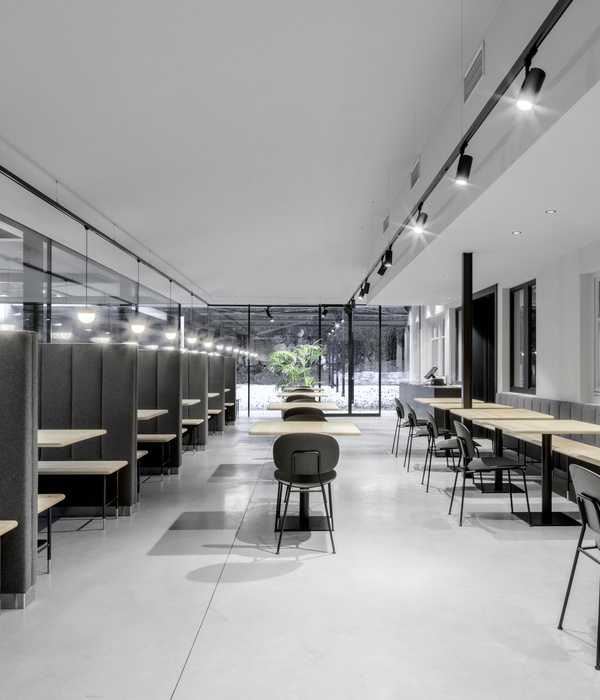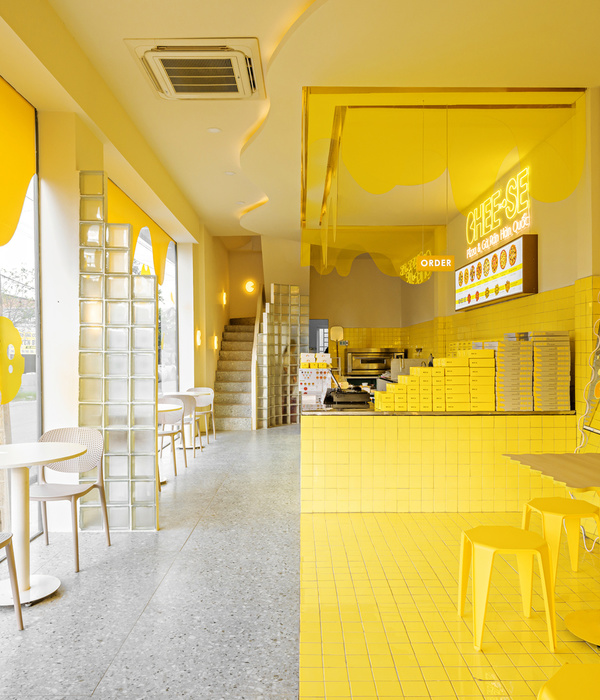Architect:Office ZHU
Location:Shanghai, China; | ;
Category:Offices
Tayor Factory Renovation: Designed by Office ZHU
Tayor Factory Renovation Project is located in Shanghai, China. The factory used to produce welding machine, but now it is abandoned. Our clients find us and expect to transform it into an office campus.
The situation of the existing buildings is relatively complicated: after multiple times construction, the inner courtyard becomes tight and crowded, the structure systems are mixed, and the overall facade has poor quality. Meanwhile the interior spaces have far exceeded the requirements for new programs. How to use these characters, keep the factories industrial atmosphere and fill in the new programs are the main challenges for us.
We suggest to remove part blocks, enlarge the inner courtyard, so the whole campus will be more spacious and full of natural light. New facilities such as ramps, toilet, roof gardens and tribune are plugin, which helps the factory to adapt to its new identity-an office campus that is more open to the people and public.
The skeleton of the factory: concrete and steels frame structures are kept, while the façade is replaced by glass brick to make the whole building looks more contemporary and transparent. Furniture with simple and clean lines are selected to fit into the industrial atmosphere. \To make the whole campus more humane, warm color and materials are introduced, such as champagne colored glasses and wood. Various plants and flowers are also brought into the site to generate a refreshing and casual working atmosphere.
A light, modern, natural yet industrial office campus is what we expect from the factory renovation project.
Project Name:Tayor Factory Renovation
Design: Office ZHU
Location: Shanghai
Design year: 2020
Area:6900m2
Project Team:Wang Zhuoer,Begoña Masiá,Shi Zhan
▼项目更多图片
{{item.text_origin}}


