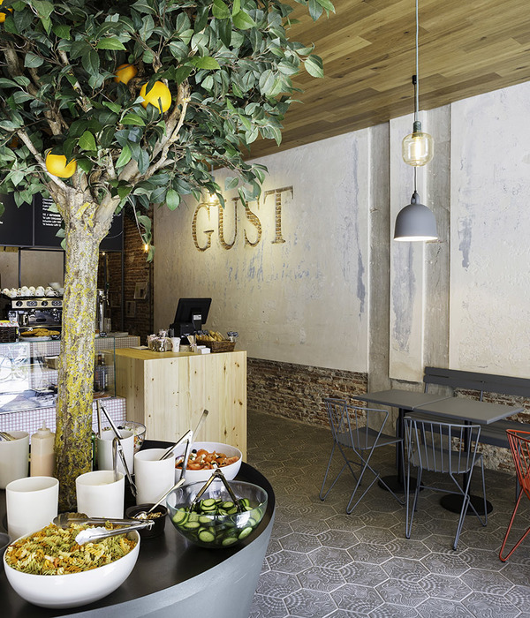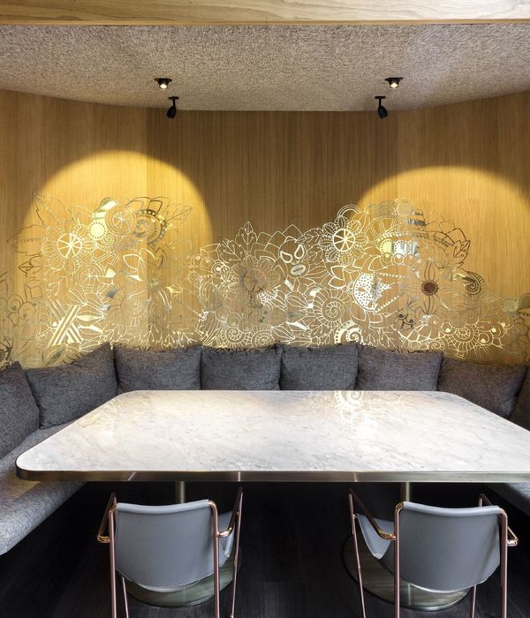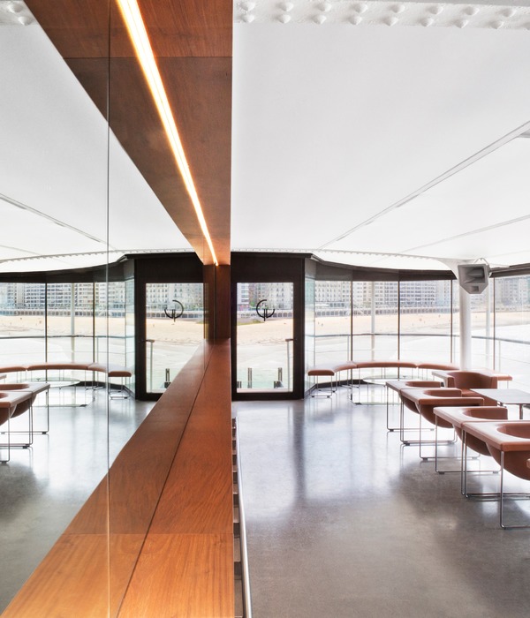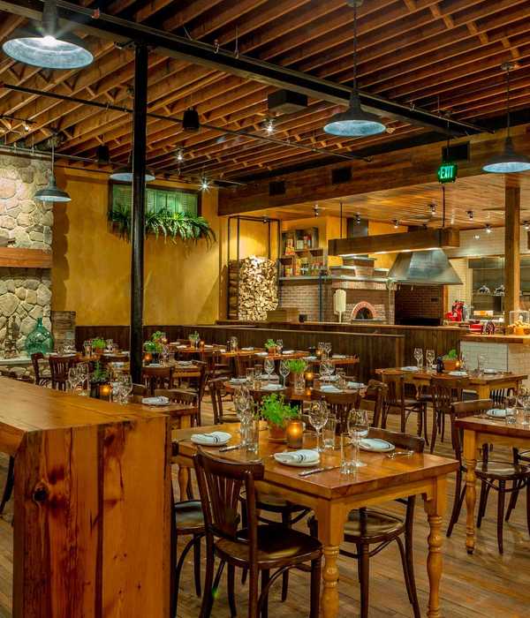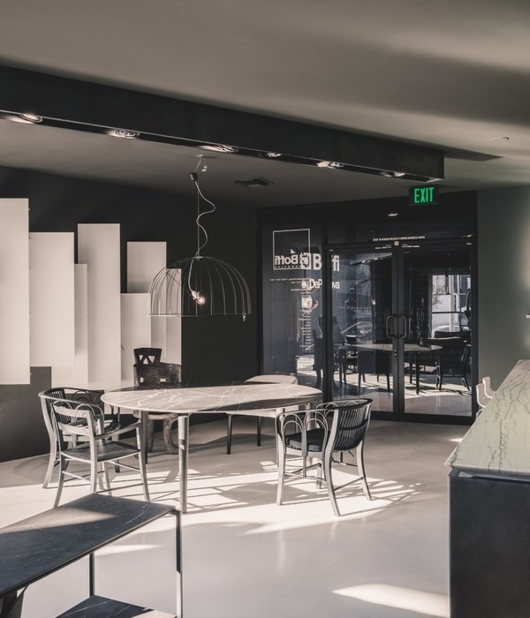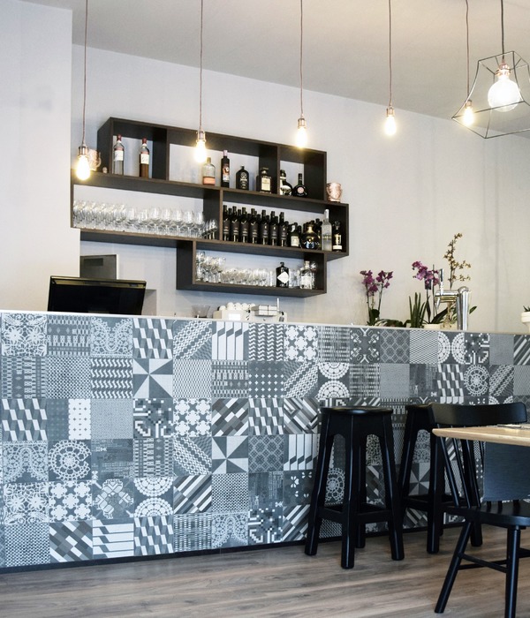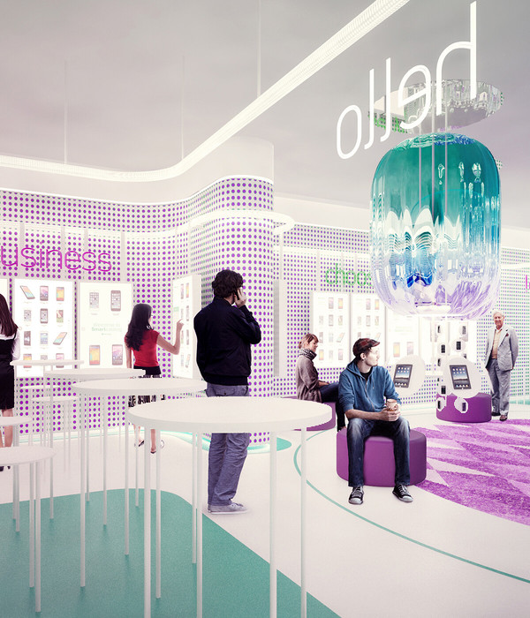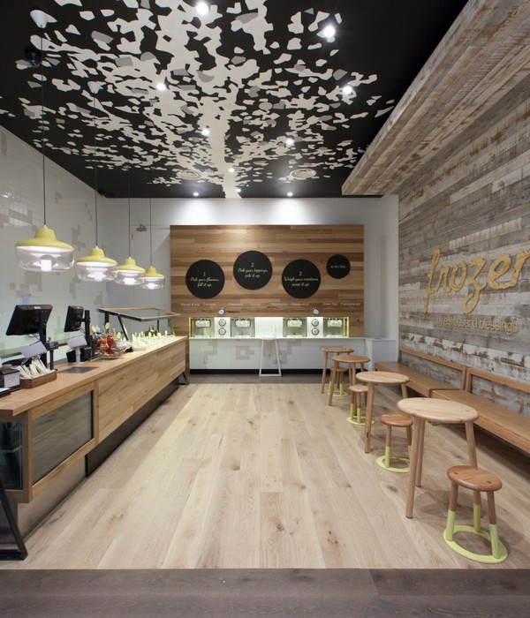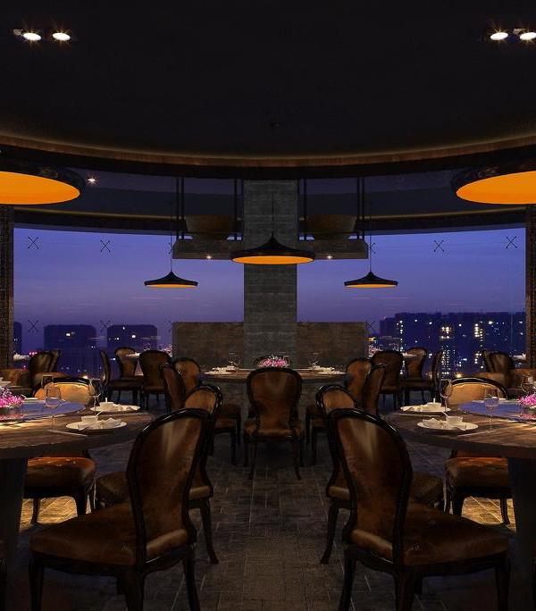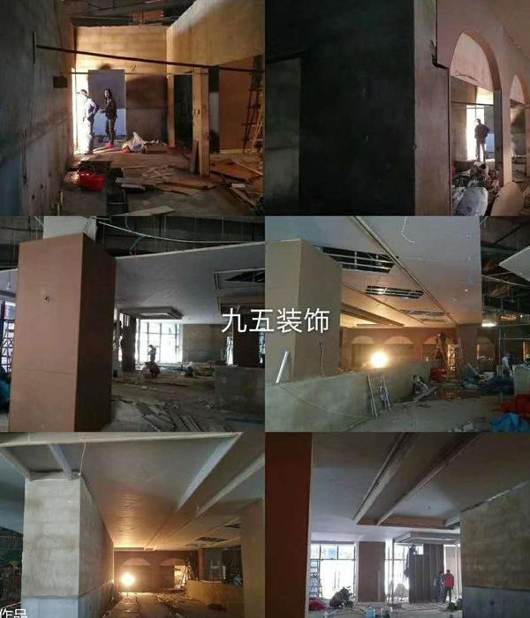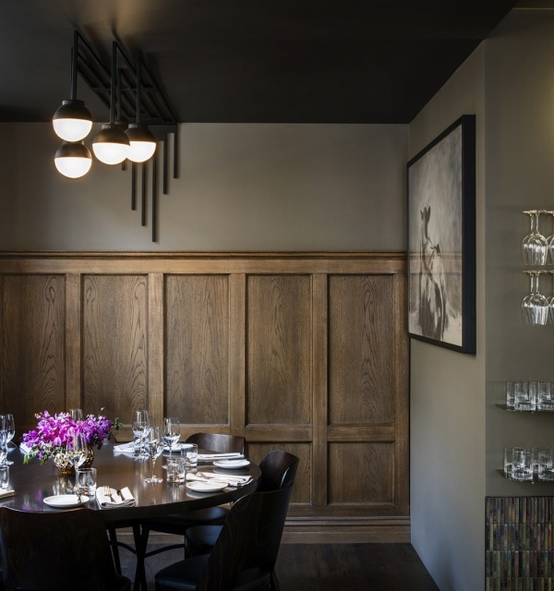Rupee餐厅是继Manolin餐厅后,Joe Sundberg, Rachel Johnson和Patrick Thalasinos在西雅图这条小街上开设的第二家餐厅。与备受推崇的Manolin餐厅一样,新餐厅也是与Heliotrope Architects事务所合作设计,且完全由业主自己建造。餐厅的菜单设计灵感来自于业主的南亚之旅,其中包括多种印度及斯里兰卡风格的食物及鸡尾酒。
▼餐厅概览,overview © Noah Forbes, Nate Watters, Aaron Leitz
Owners Joe Sundberg, Rachel Johnson, and Patrick Thalasinos have opened their second restaurant on a small neighborhood street in Seattle. Rupee, a follow up to the trio’s well-regarded restaurant Manolin—also designed in collaboration with Heliotrope Architects—was built entirely by the owners themselves. Inspired by the owners’ journeys to South Asia, Rupee features a menu of Indian and Sri Lankan-inspired food and cocktails.
▼灵感源于南亚的美食,food inspired by South Asia © Noah Forbes, Nate Watters, Aaron Leitz
餐厅总面积700平方英尺,可容纳26个座位,其空间设计巧妙的融合了色彩及物质性的双重特征。首先,餐厅选用了充满活力的孔雀绿作为主色调,打造出沉浸式的视觉体验,在心理上将顾客带离西雅图常有的灰色天空。其次,餐厅内采用了包括木材,手工品等一系列天然材料为空间增加温暖的质感。俄勒冈核桃木因其深沉的色泽及厚重感被选为家具材料,打造了混有一些太平洋西北地区风格的一体式九座吧台,及吧台上方的橱柜。抛光黄铜装饰的皮革坐椅,印度粘土砖及板条式的吊灯也是餐厅中夺人眼球的亮点。这些元素组合而成的空间整体效果,与餐厅芳香的菜肴及辛辣的鸡尾酒极为相配。
▼空间中采用了大量天然材料营造温暖的质感,a lot of natural materials are used in the space to create a warm texture © Noah Forbes, Nate Watters, Aaron Leitz
▼用核桃木打造的吧台具有厚重感,the bar made of walnut introduce a sense of richness © Noah Forbes, Nate Watters, Aaron Leitz
▼吧台上的酒柜,wine cabinet on the bar © Noah Forbes, Nate Watters, Aaron Leitz
▼印度粘土砖贴面,Indian clay brick © Noah Forbes, Nate Watters, Aaron Leitz
The 700-square-foot intimate space seats 26 and brings two architectural gestures together to set the tone: color, and warm materiality. Color, a vibrant peacock green, is used to visually immerse guests within the setting and mentally transport them away from the typical gray skies of Seattle. Second, was to add a layer of warmth through the incorporation of natural material materials including wood and hand-crafted objects. Oregon walnut was chosen for its depth of color and richness. It monolithically tops the 9-seat bar and wraps the bar casework, adding a subtle nod of the Pacific Northwest into the mix. Polished brass is used for trim elements and is combined with leather for stool seating, while Indian clay tiles and slatted pendant lights add a further layer of visual interest. Together, these elements coalesce to create a holistic experience that accompanies the aromatic dishes and spiced cocktails.
▼用餐区,活力的孔雀绿打造沉浸式视觉体验,dining area, vibrant peacock green is used to visually immerse guests © Noah Forbes, Nate Watters, Aaron Leitz
▼有特色的吊灯及皮质座椅,special pendant light and leather stools © Noah Forbes, Nate Watters, Aaron Leitz
▼夜色中餐厅门前的灯光,lights of the entrance at night © Noah Forbes, Nate Watters, Aaron Leitz
Architect: Heliotrope Architects Contractor: Built by Owner Photography: Noah Forbes, Nate Watters, Aaron Leitz
{{item.text_origin}}

