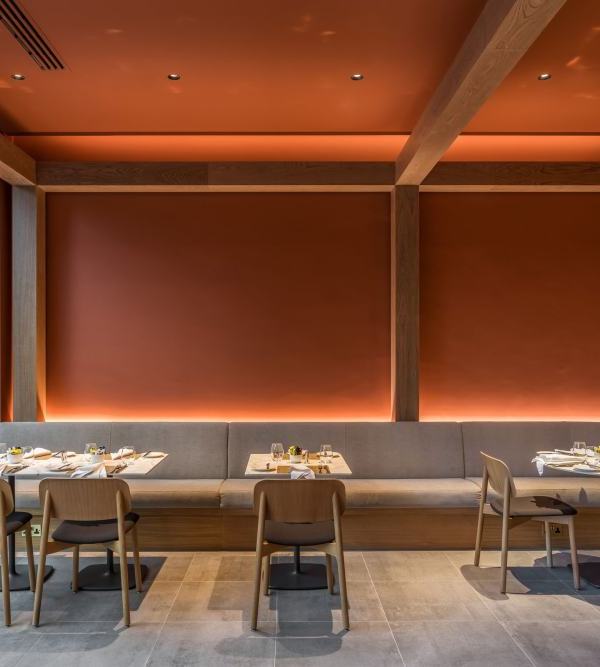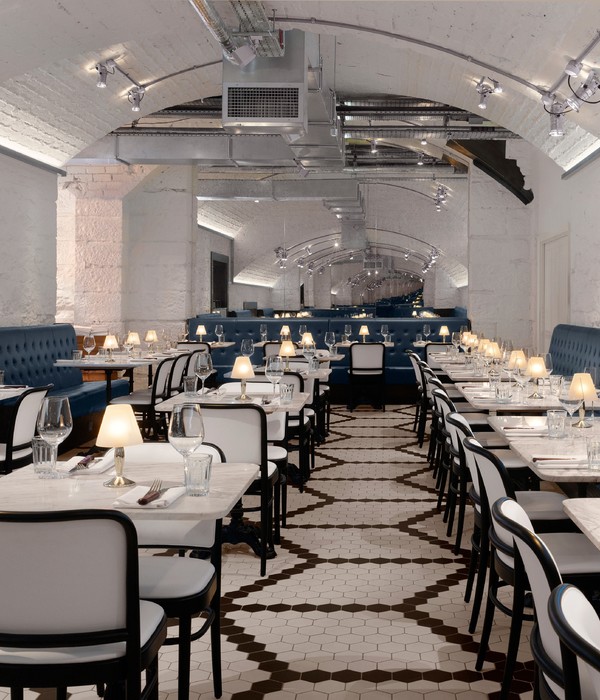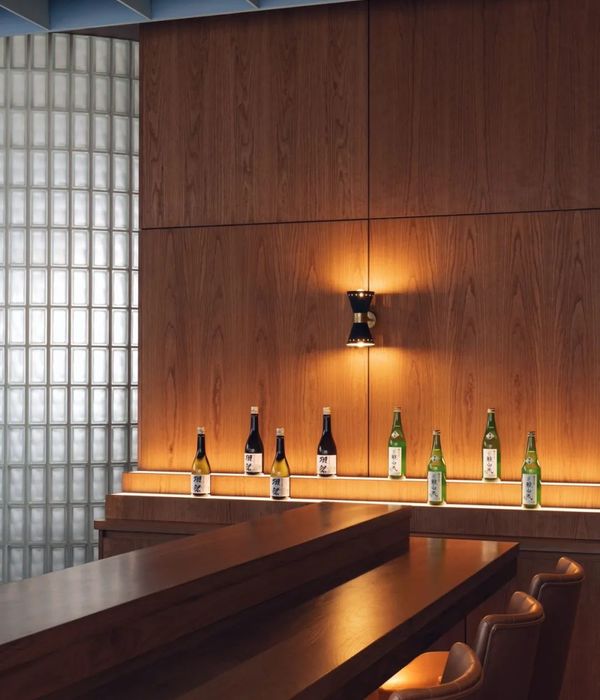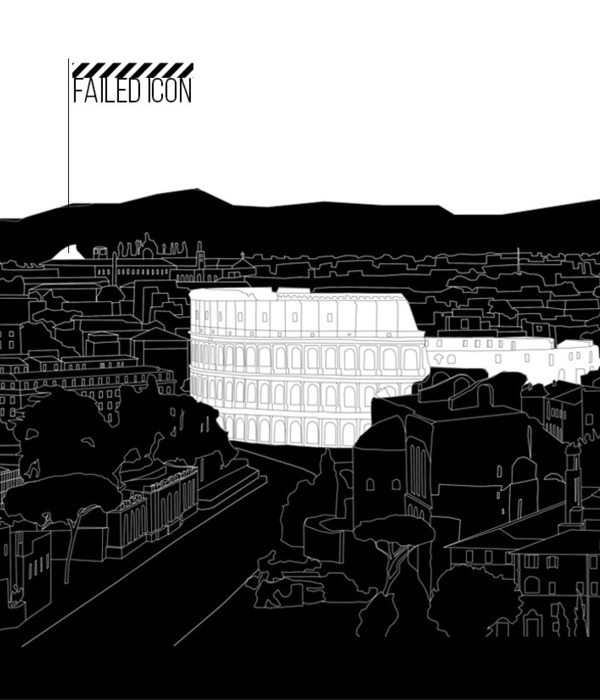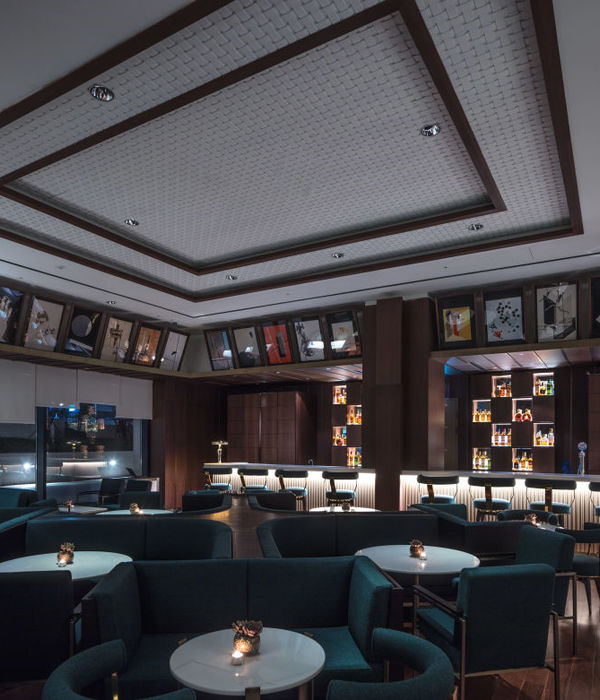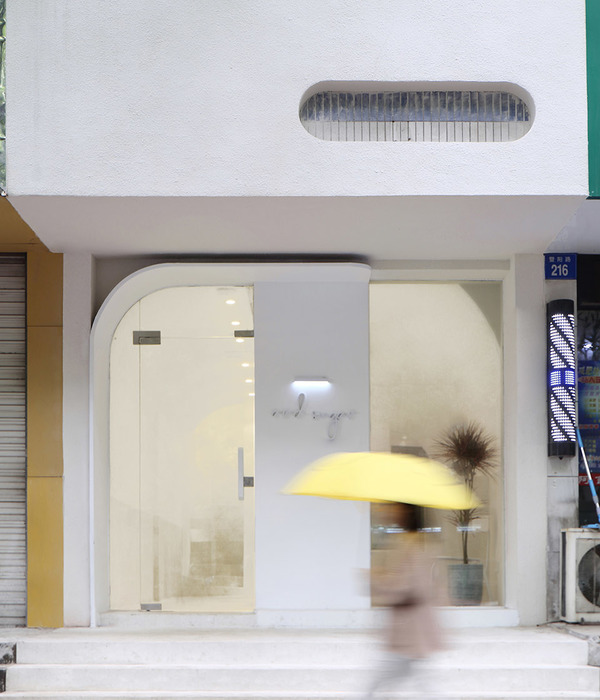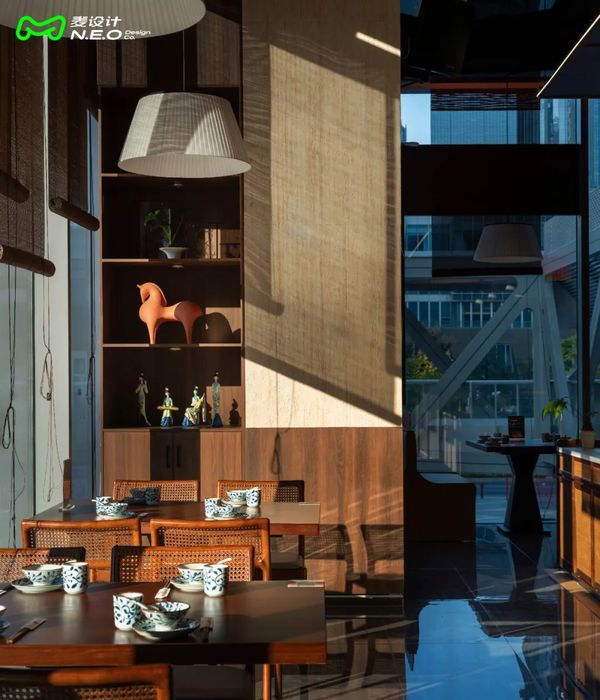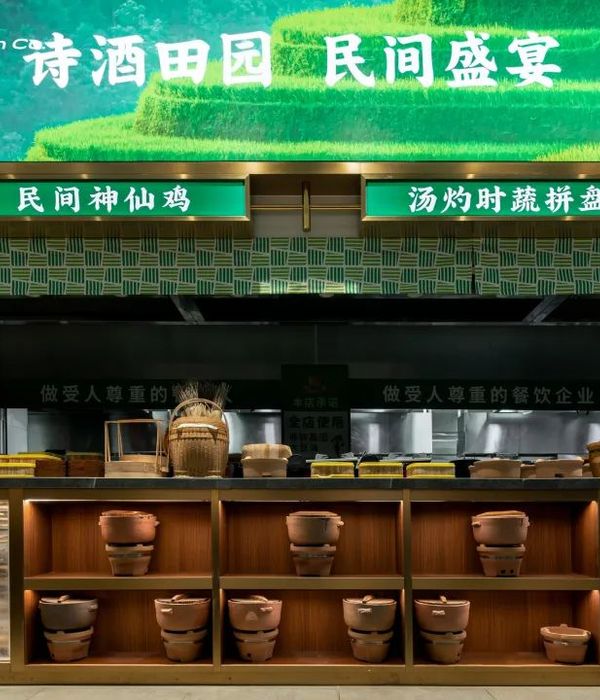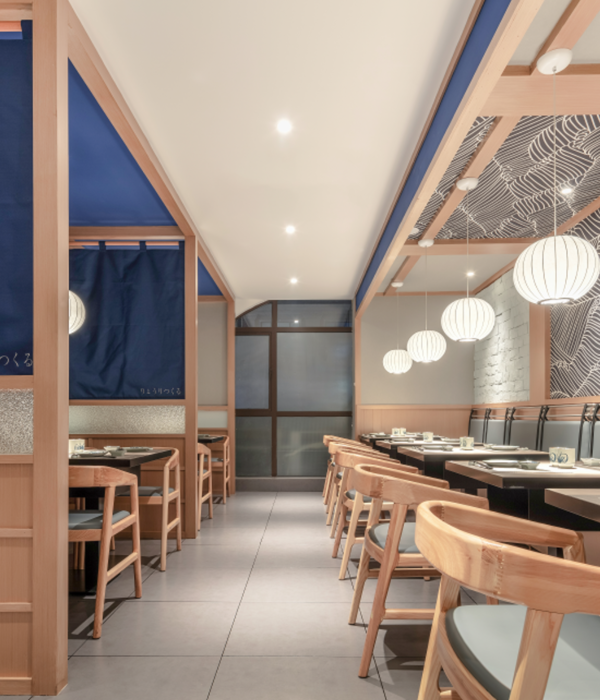The former „Putzerhof” in Natz-Schabs, on the main road through Puster Valley, has been renovated and refurbished. In the past, several extensions had been added to the building since tourism in the area has been increasing and traffic along the main road has been growing over the course of time. However, these extensions did not follow an overall architectural concept. Therefore, the architects tried to conceptualize a coherent building design while making minimal interventions on the existing building. The aim was to bring together restaurants, breweries, and hotels.
The central piece of the new design is a graphic building structure of fair-faced concrete, which was added at the front of the existing building. Stairs and a ramp form the entrance to the inside and were subtracted from this element.
The sculptural character of the object is further enhanced by linear steel constructions. The tall wall plate, which is part of the structure, holds an outdoor counter and provides shelter for the beer garden behind. The redesigned ground floor stands out from the rest of the building, due to the elements used.
In order to achieve a coherent overall design, the architects included similar materials and elements for the interiors and hence created a harmonious appearance. Clear lines and large windows dissolve the boundaries between indoor and outdoor spaces. The interior is simple and functional. The use of wood, loden, and metal makes the room appear spacious, light, and bright. The parlors were preserved and colored in neutral shades. Furthermore, well-conceived color concepts evaluated the existing sanitary rooms.
The different areas that extend over the building follow a defined sequence: entrance, brewery, bar, reception, and dining room. Furniture elements, textures, and materials connect the different parts.
The new architecture creates a key link between the old and the new and constitutes an open venue for everyone.
▼项目更多图片
{{item.text_origin}}

