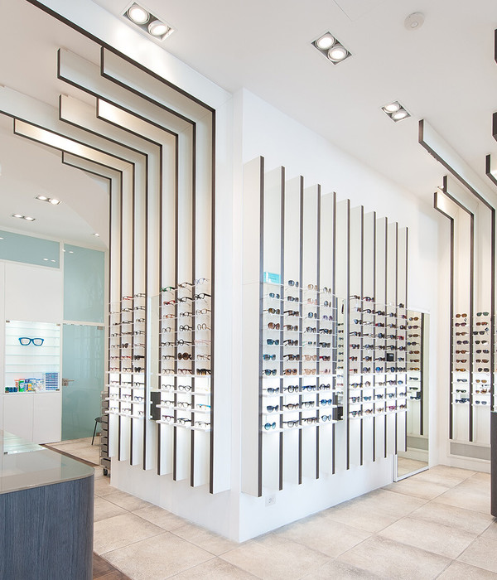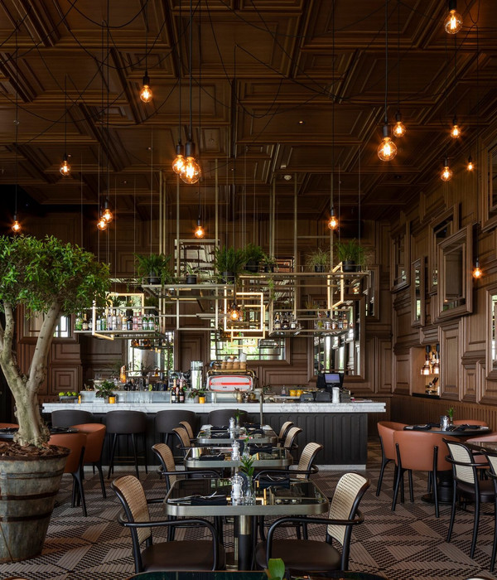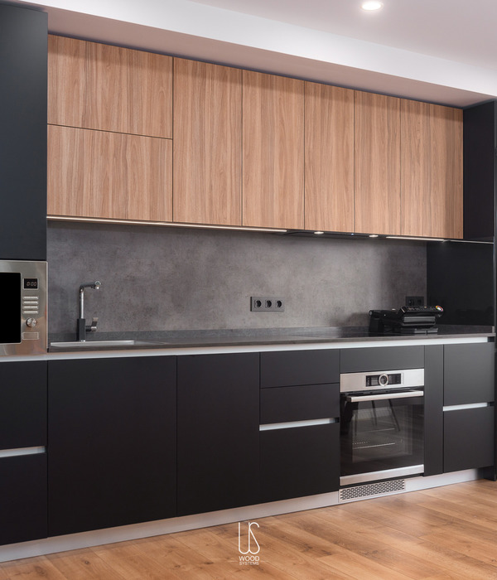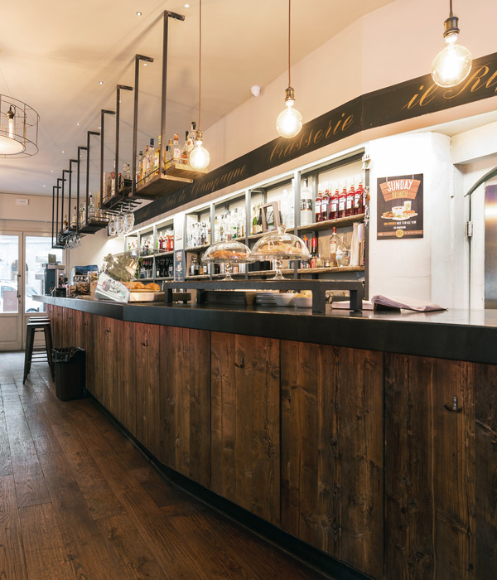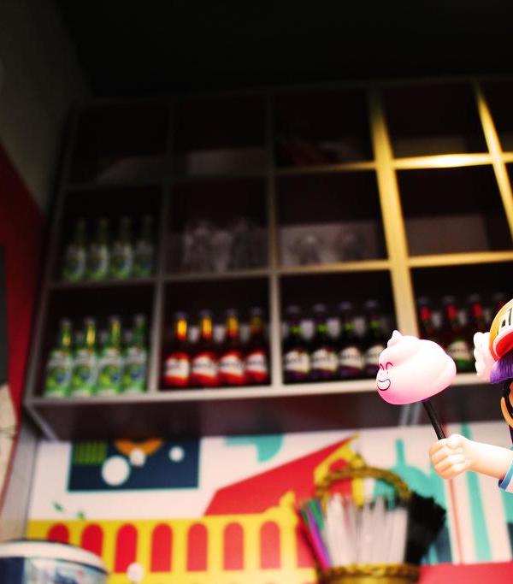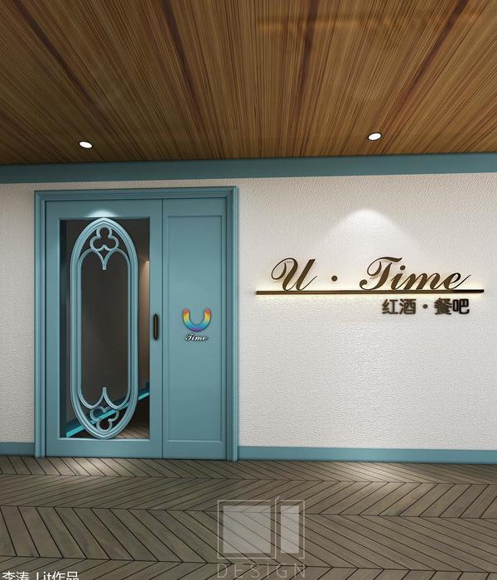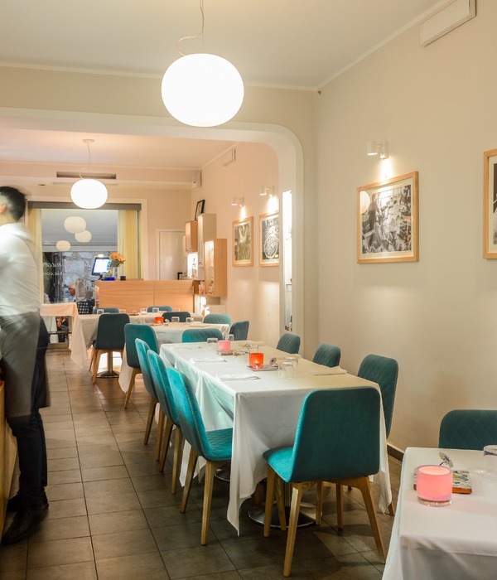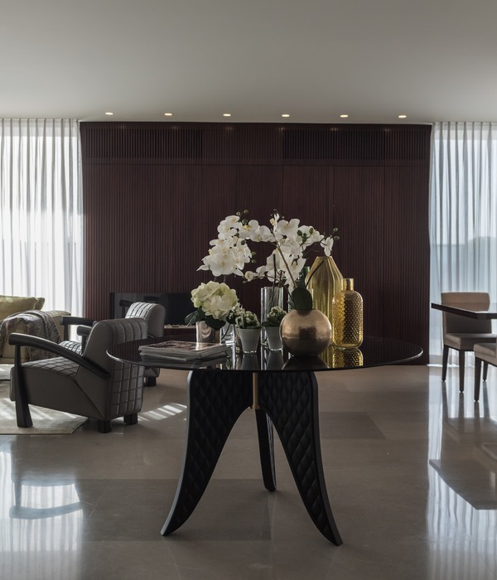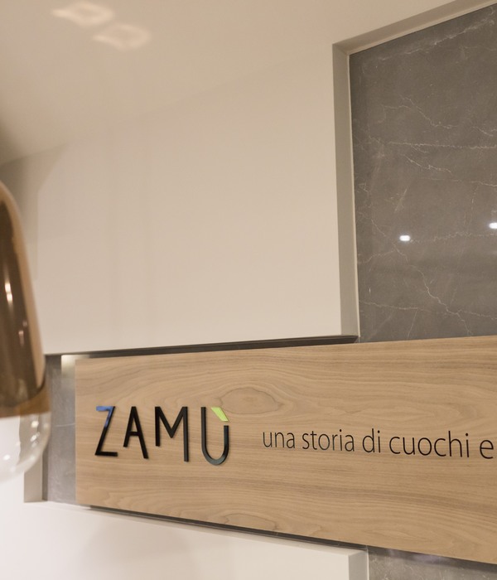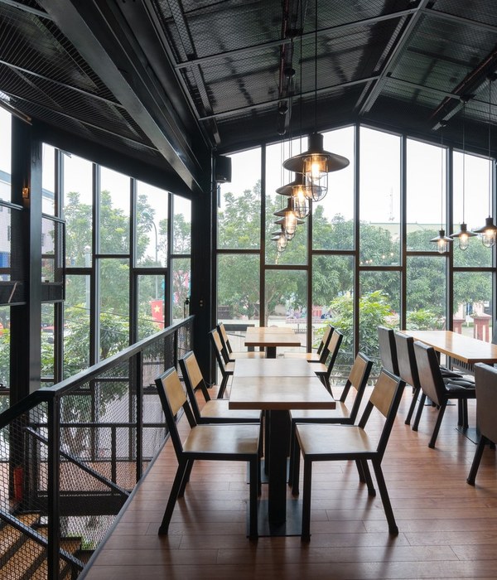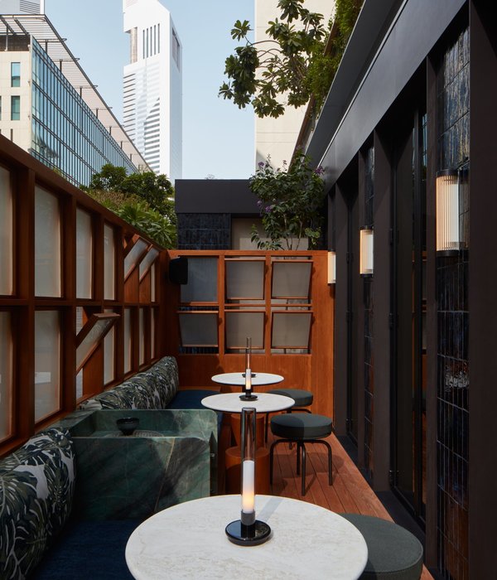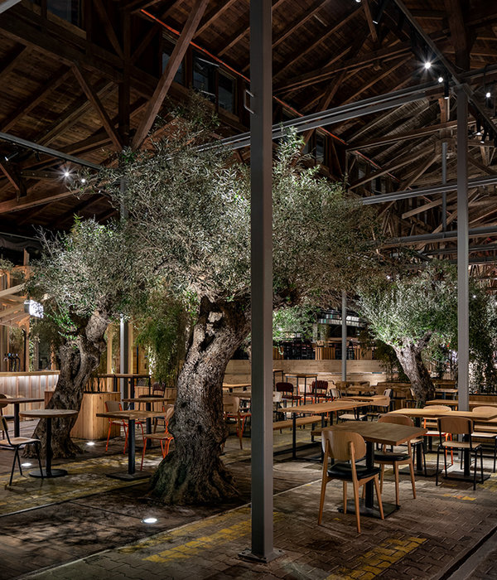Failed-Icon Icon. Incremental Reuse of the «Sports City» Incomplete Project by Santiago Calatrava in Rome as an Urban Active District in Continuous (Re)Construction.
The project presents a vision of the potential offered by the abandoned ruin and a new way of analyzing and designing, known as «strategic intervention».
The vision to use the vacant huge ruin for innovation is also about finding new economic and societal value for the empty or unfinished buildings in other places of Italy. It can result in a flourishing creative ecology and create a favorable location for talented individuals to establish themselves. Favorable spatial conditions are invaluable for attracting and keeping international talent.
Rome has a number of unfinished or problematic construction sites which confirms management difficulties of construction of huge projects, resulting in huge retards and costs. Architects should be able to overcome the challenges posed by politics, economics and building codes to deliver viable solutions to the new projects. With the new existing technologies of construction the role of architect is changing. The architect is the intellectual figure who is responsible for good strategies in terms of cost, time, fulfilling the needs and looking into the future and leave space for innovation and experimentation to take place. The proposal for the project is called «process of architecture» which means that the process in time of the carefully chosen activities is important. The incremental reuse is needed now, when there are difficulties in finding huge amounts of finance to complete the project. The diagram explains the phases of the incremental reuse strategy. The project consists in 5 sub-projects which help to revitalize the structure in steps.
1. Context (sustainable infrastructure loop for electric tram and bicycles which connects the main university and research facilities) 2. Ruin Reappropiation (Is the fist step in approaching the ruin. The main interventions are the new accesses, the promenade ramp for bicycles and pedestrians and the botanical garden with the green courtyard. The goal of the first step is to accept the ruin as a concept, to see it as an opportunity not threat and to contemplate above its future destination) 3. The museum as a medium for learning (the museum is a mix between art and technology, and art is the medium through which get involved more people into science and research to broaden the both fields) 4. The temporary market, co-working spaces and offices (the main part of the project where practical activities are taking place and for financial sustainability) 5. Auditorium, conference hall, library and residence (enlarged program which makes of the structure a sustainable city) Are similar to 5 scenarios which any of them correspond to a specific cost (on horizontal) and time (on vertical). The cost line depends on the private or public investments available.
The chosen program deals with experimentation in design education and the possible applications that relate to political, social and economic concerns. The functional mix is concerned with putting together to collaborate different collectives of designers, scientists, artists and specialists in developing new ideas. Economic crisis as well as the complex societal issues that our society currently faces, require a great deal of innovation. In fact, they require a culture in which design skills and collaboration between scientists and artists. An important question is how we can deploy the efforts of numerous talented individuals with both theoretical and practical backgrounds, using the unique qualities and spatial conditions of the contemporary ruin.
So, what is a Failed-Icon Icon? The word «failure» in this context has a different connotation. Failure meaning a new beginning, a door guiding to something totally different. The Sports City of Calatrava has failed for many reasons, but this should not be considered a closed cycle, the development continues, and the innovation take place thanks to the previous failure, maintaining the iconic characteristics which can be used as a strength for the future project. Therefore, the failure of the
past icon gives an increased degree of iconicity and value to the new project as a city of innovation. In order to link vacancy to the development of knowledge, it is necessary to develop a culture that attracts likeminded people, «a new work landscape» where the diving line between work time and leisure time is blurred, living and working become increasingly integrated, mobility and flexibility are important, and new groups and collaborative methods develop. In this place students will have a social basis, where work-landscape communities would be based on content - students would study during the day and voluntarily put time and energy into the community in the evenings. Is not the location itself that determines where individuals stay, but rather the culture they identify themselves with. At the same time, this community’s «own culture» would be the binding element between the individual. The value of «time» is different for creative people than for economists, whose motto is «time is money» and where experimental time is often considered expensive. However, young entrepreneurs and artists who are just starting out often have a lot of time but little money. If they are provided with cheap accommodation for housing and work they can use their time and talent for focused experiments, which can lead to innovation, a place which Rome can have now.
A new architectural wave has emerged in the last decades - the iconic building which challenges the traditional architectural monument. If often the monument was the symbol of state power, iconic building should represent new concepts and values of contemporary society to replace the hole of insecurities and chaos. «A true icon should not be about idiosyncrasy, hero worshiping or pampering of egos of creator but rather one that spontaneously engages and induces bond. We need to replace the word «mega» as an iconic feature with «multiple» and democratic one. Interactivity, human scale, participation may become the integrally implicit peculiarity of these resolutions and icons can become pluralistic place rather than egocentric edifice. Architects may create spaces but it is the people who convert them into places. A successful icon is therefore a building or a place which implies life and spontaneous participation. We need to innovate the syntax and building types in order to [re]discover new architectural icons or iconic places in order to fulfill contemporary needs and in tune with economic and social requirements. Economic crisis which lead to unfinished buildings as well as the complex societal issues that our society currently faces, require a great deal of innovation. In fact, they require a culture in which design skills and collaboration between designers, scientists and creative pioneers play key role. Collaboration, the entwinement of work and pleasure, mobility and sharing knowledge and expertise is almost a matter of course in this new experimental city. The Ruin as a Failed-Icon Icon will host a new City where Art and Design will meet Science, Technology, Economy, Ecology and Business in order to innovate, experiment, practice and enlarge the fields through collaboration. The project is meant to be an Icon of Innovation of Rome, thanks to it’s unique spatial conditions and innovative program.
{{item.text_origin}}

