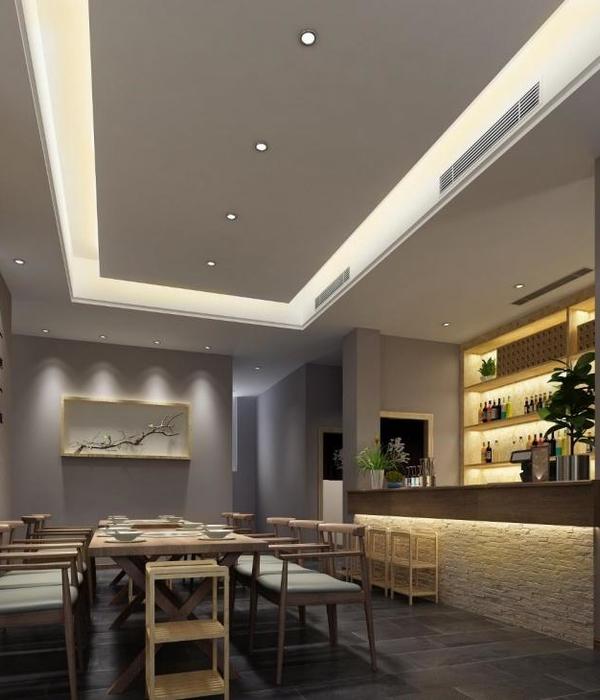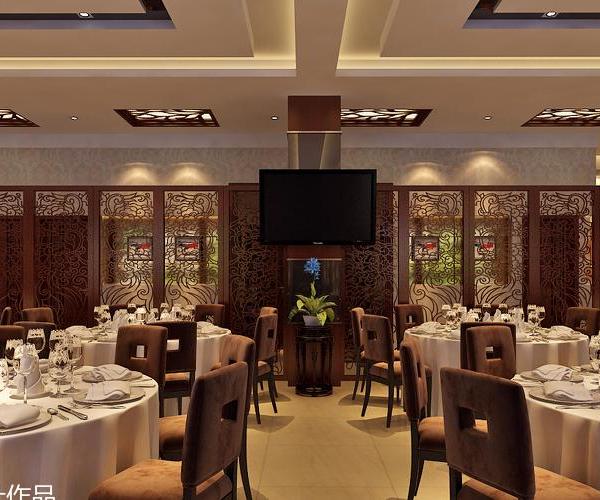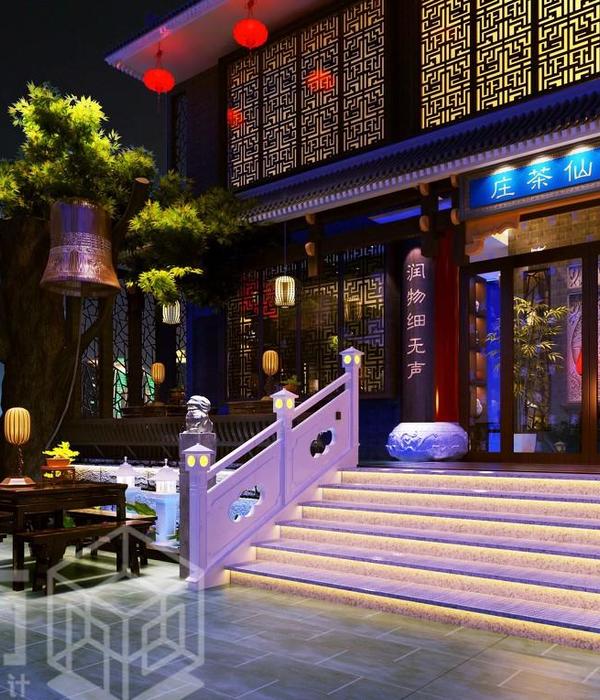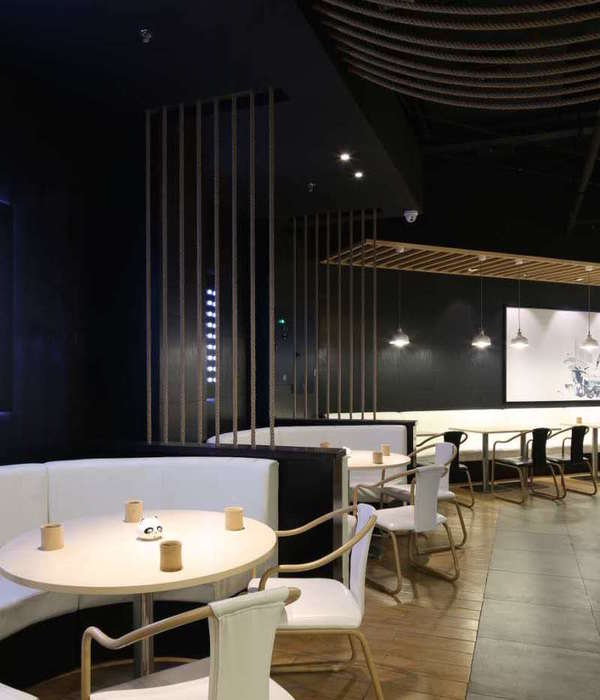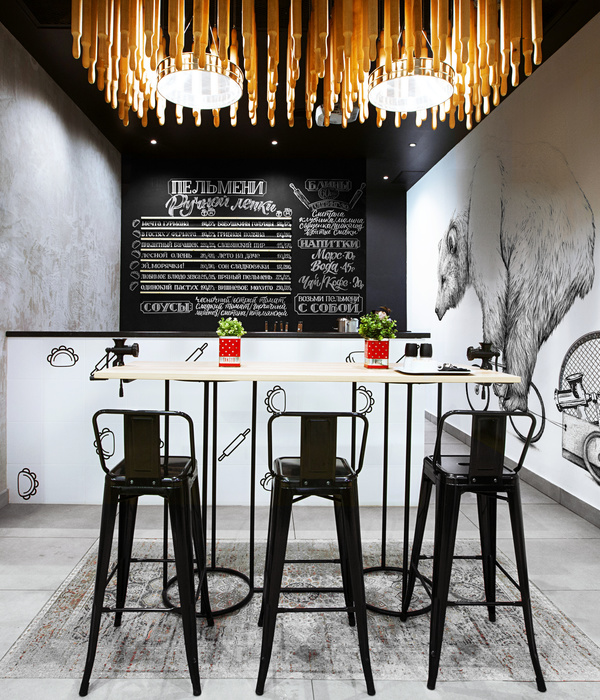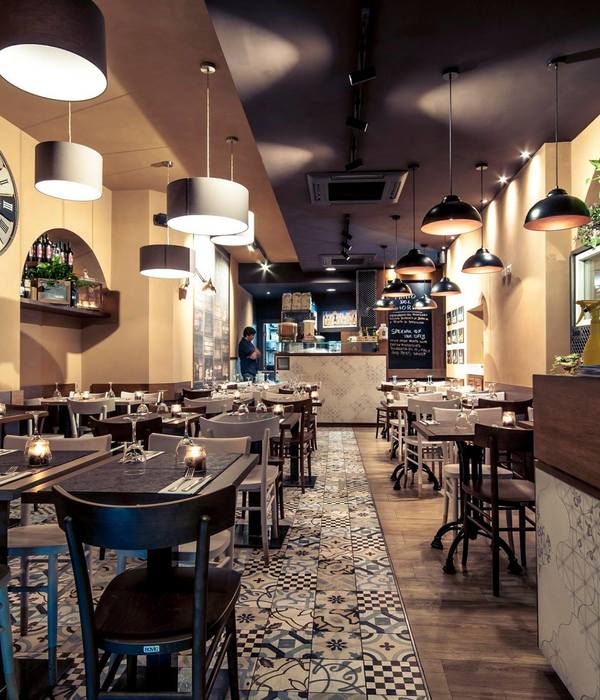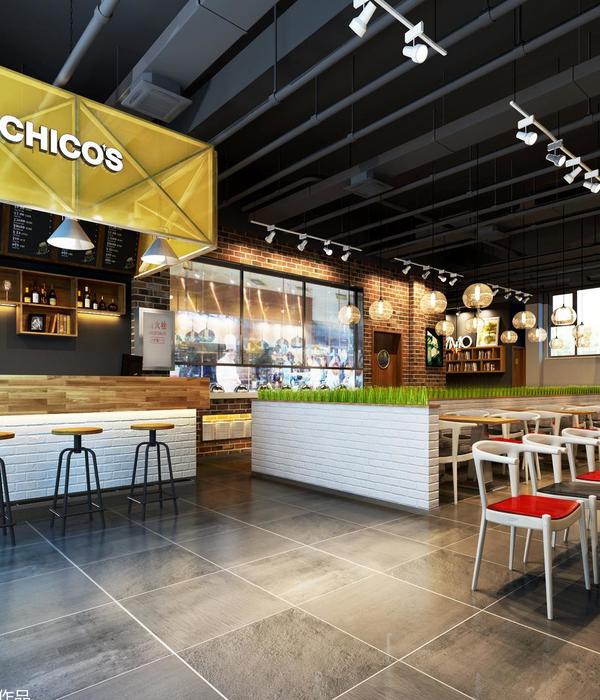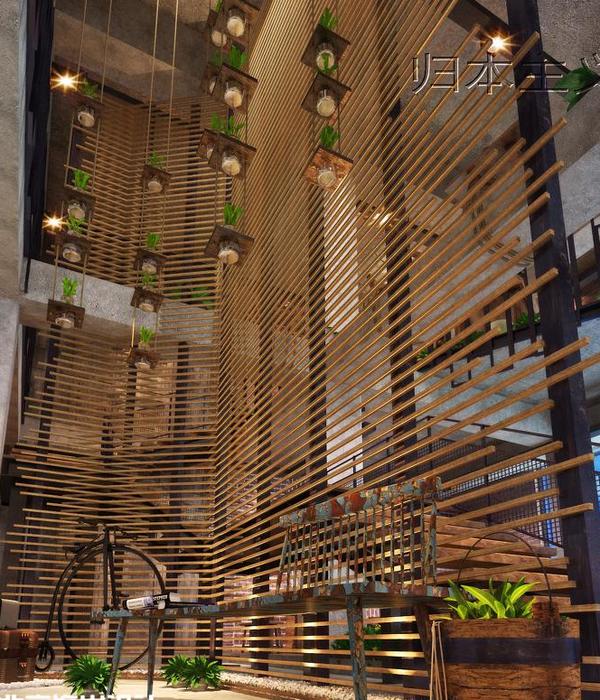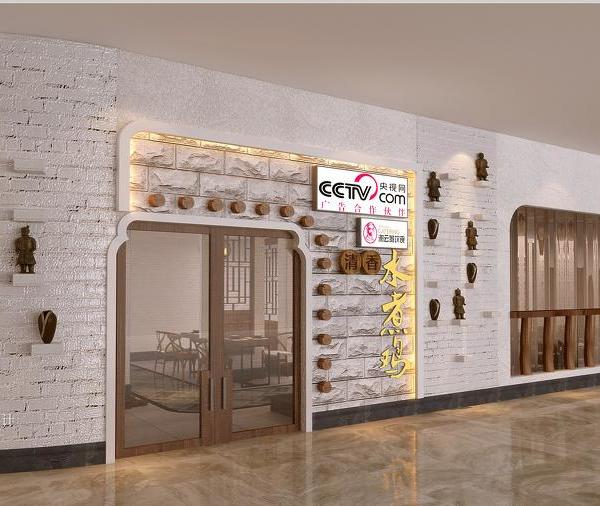Architect:GEO_ID
Location:Ankara, Turkey; | ;
Project Year:2019
Category:Restaurants
Opened in 2019, Para Gastroteka is a Pincho (Pintxos) bar located in Ankara-Turkey, serving modern European cuisine coming from the Basque region. The concept for the restaurant is drawn from pincho culture as it is a
in most bars and taverns in Northern Spain.
Similar to tapas, pinchos are small snacks served in individual portions but spiked to a piece of bread with a skewer and arranged beautifully on the bar counter. Most Pincho bars have a similar characteristic;
, wooden elements and moldings. Taking it as basics to the project and let it play a major role in the development of overall concept, a
is created through a systematic wall and ceiling application spreading across the entire space. Bringing a humanly scale and a cozy ambiance to almost six-meter-high space, the modules comprise several wooden panels with moldings at different shapes and sizes and create a unique architectural language not only serving as a tool to trace the essence of Pincho bar culture but also defines the entire space.
Mirrors are central elements for creating a dynamic atmosphere as they are fitted into similar wooden frames and hanged at certain parts. These complement each other with the background and create a unified visual form. Apart from the framed mirror panels, large mirrors also cover the walls behind the dining area to reflect the botanical garden just outside in the open space; the link between interiority and exteriority is achieved allowing the beautiful greenery inside.
Pincho bars are regarded as a cornerstone of local culture and society; to interpret this culture and lifestyle onto our project, the
is positioned as the main element and focal point of the restaurant; as it is the place where gathering and socializing is most occurrent. The
is designed in an intricate and complex form offering several functions; the hanging elements at different levels are intertwined with it each other creating shelves for bottles/glasses and plants, as well as serving as lighting elements. Lighting design is kept simple with bulbs hanging from the ceiling to co-op with friendly atmosphere.
Bold colors are used to create a contrasting effect and to break away from the neutral background. Orange and blue tones were selected for seating elements like the chairs and the lounge seating. To create a contrast between wooden elements, different palettes were selected for different applications; the walls and the ceiling panels were produced in warmer colors while the furniture were produced in a much darker wood. The floor is covered in modular tiles that are composed of little mosaic ceramic pieces. The pattern created in each module is repeated throughout the space and created an abstract pattern highlighting the Basque motifs. Same material is also used toilettes yet, this time in plain to team up well with dark wooden furniture and doors.
1. Furniture - Tom
2. Textiles - Maharam
▼项目更多图片
{{item.text_origin}}

