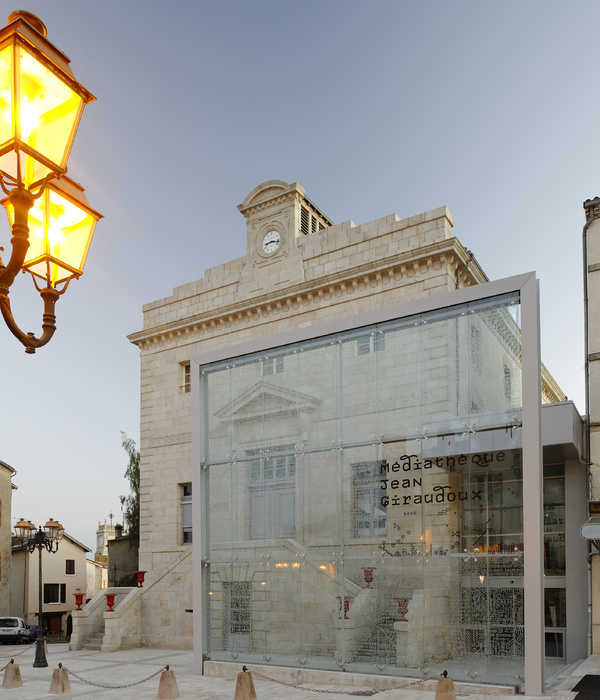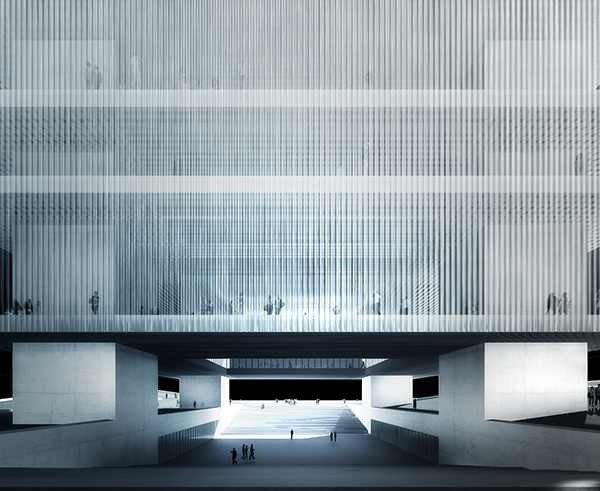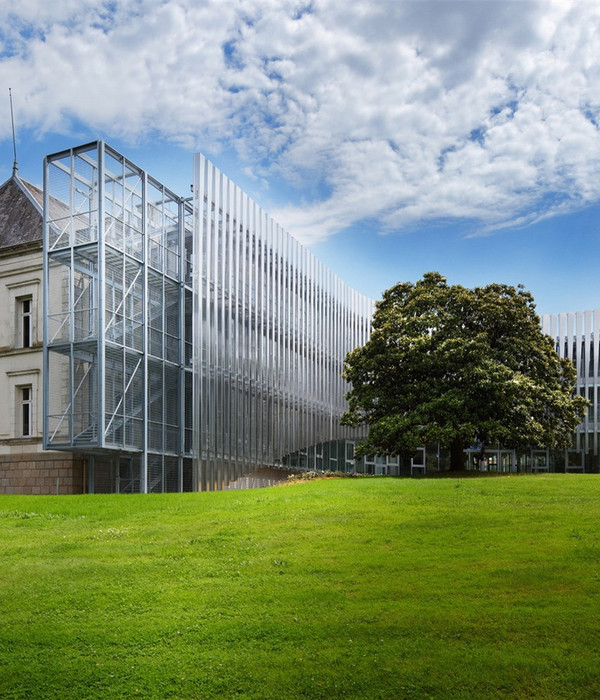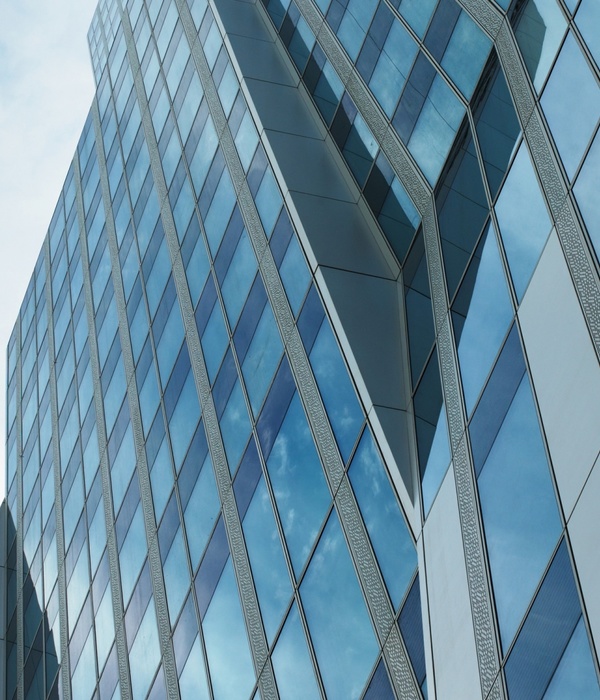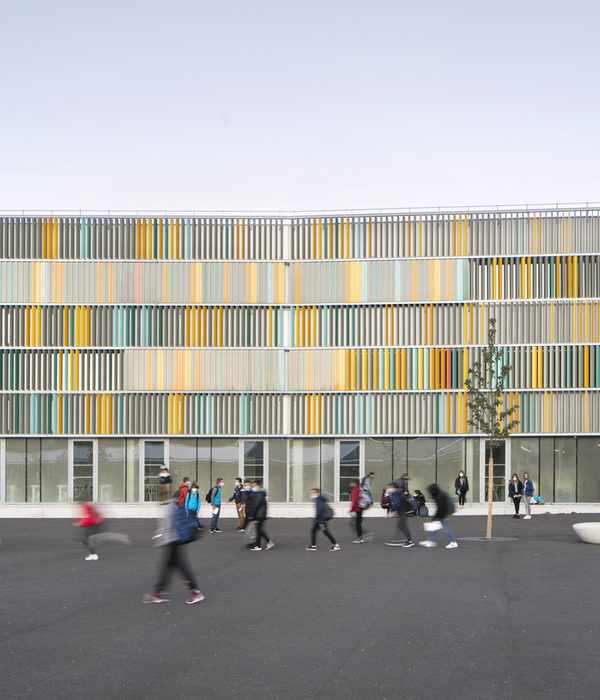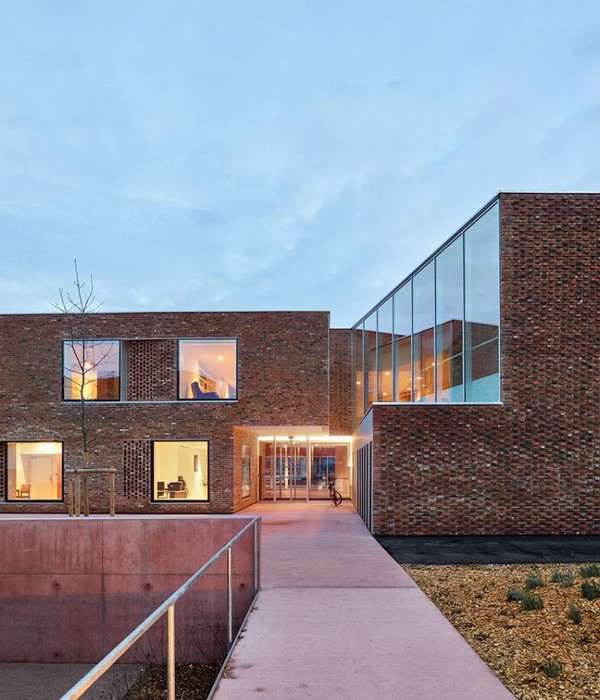Project narrative: Hidden in the bucolic landscape of Northern Vosges Natural Park, Site Verrier de Meisenthal is a publicly funded active cultural center in a historic glass factory dating back to the 18th century. Three independent yet interrelated institutions: the glass museum (Musée du Verre et du cristal) – a living memory tracing the history of glass at the site; the CIAV (Centre International d’Art Verrier) – an international glass art center where traditional craftsmanship meets contemporary practices; and the Cadhame (Halle verrière) – a multidisciplinary cultural space hosting art installations, happenings and concerts are sited at varying floor levels. Our intervention unifies them to define a contemporary institutional identity in dialogue with an industrial heritage. An undulating poured-in-place concrete surface alludes to glass production as it unites the buildings. The surface functions as roof, ceiling, and wall, connecting the buildings’ ground floors to frame a public plaza. New functions are sensitively introduced under and over this surface, including offices, workshop areas, a cafe and restaurant. Existing building functions are reimaged and extended: the factory hall is given a new entrance on a previously unused basement floor and a 500-seat black box theater that can be reconfigured as a theater with standing room for 700 or opened into a concert hall for 3,000. The new public space heightens civic awareness of the historical site and also introduces a highly flexible venue for outdoor theater, concerts, and seasonal festivities. Client's intentions: Supported by federal funding, the regional government of the Commune de Bitche initiated Site Verrier as a cultural anchor in the pastoral hills of the Northern Vosges to regenerate the region. The design task was to unleash synergy and create a dynamic community by bringing together three disparate organizations that were located in the remaining structures of a closed-down glass factory. Each building has unique heritage status and, because of the sloped landscape, non share the same ground level. How to turn this into a thriving regional hub? Design response: Our design response introduces a new, common ground that literally and symbolically supports the integration of the various organizations and buildings on campus. A continuous undulating slab connects the multiple ground levels and stimulates easy circulation between the various programs. Apart from this one apparent gesture, various acupunctural interventions produce new visual and physical connectivity to enhance the sense of synergy and cross-pollination.
CreditsCity:Meisenthal
State:France
Client:Communauté de communes du Pays de Bitche
Completion:01/2022
Gross Floor Area:5000 mq
Architects:SO – IL + FREAKS
Design team:SO—IL, NY, USA / Florian Idenburg, Jing Liu, Ilias Papageorgiou, Lucie Rebeyrol, Ian Ollivier, Seunghyun Kang, Pietro Pagliaro, Danny Duong, Antoine Vacheron FREAKS architecture, Paris, France / associate architect / Yves Pasquet, Cyril Gauthier, Guillaume Aubry, Bertrand Courtot, Axel Simon
Consultants:Scenography: dUCKS Cost Estimator: MDETC Structural Engineer: MHI Acoustic: Peutz
Photo Credits:Iwan Baan
CurriculumSO – IL is an internationally-recognized architecture and design firm based in New York. We create spaces and objects for future culture. We are both locally-rooted and nationless, coming together as a mid-size, well-recognized company. With our ambitious private and public clients, we explore how creating environments and objects inspires lasting positive intellectual and societal engagement.FREAKS is an architecture firm led by three architects favoring prospection, research, and experimentation through projects and building process practices from small-scale art installations to large-scale architecture competitions. FREAKS has been awarded the AJAP prize from the French Ministry of Culture and Communication in 2010 and the 40under40 prize in 2016.
{{item.text_origin}}



