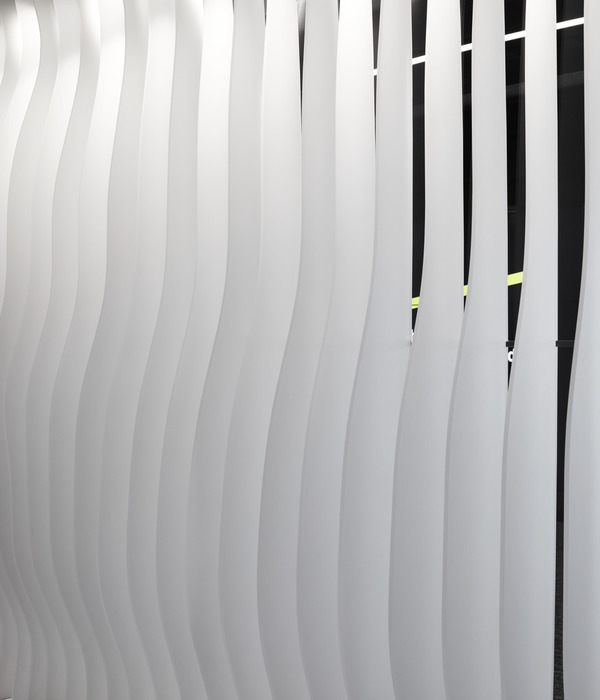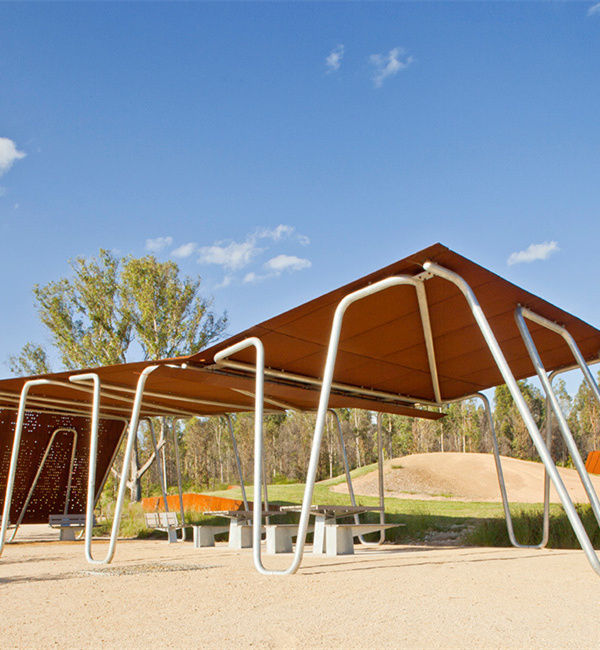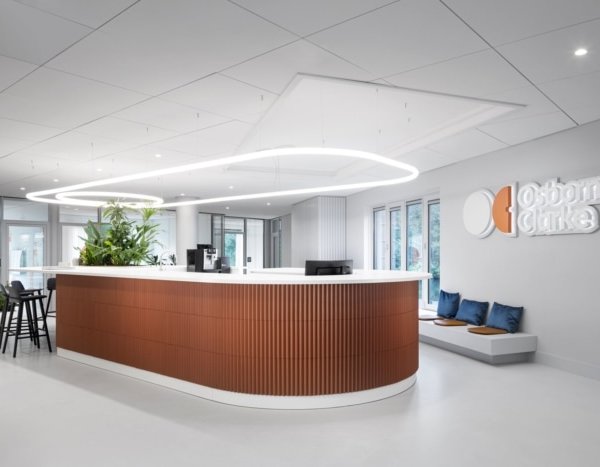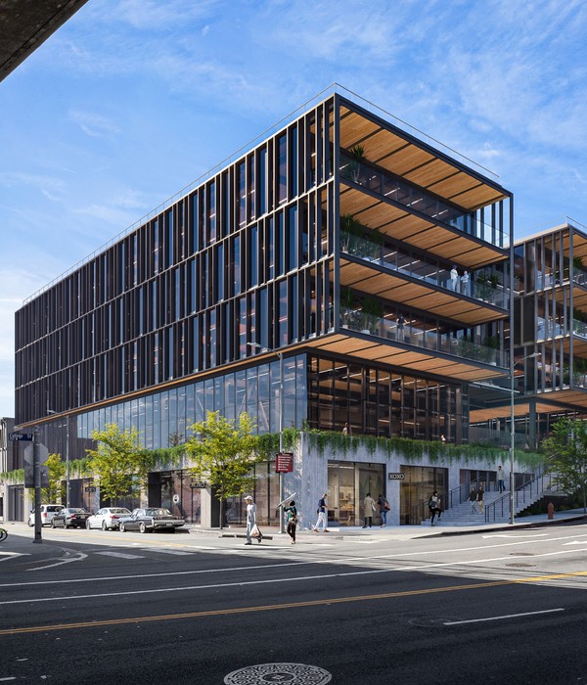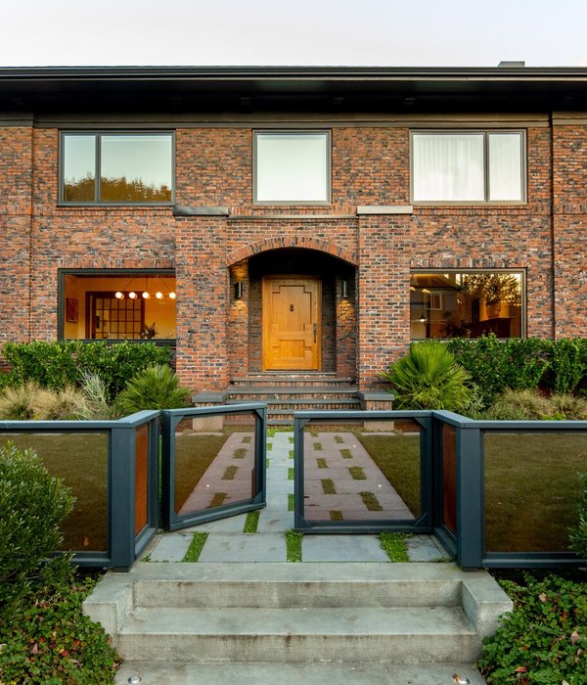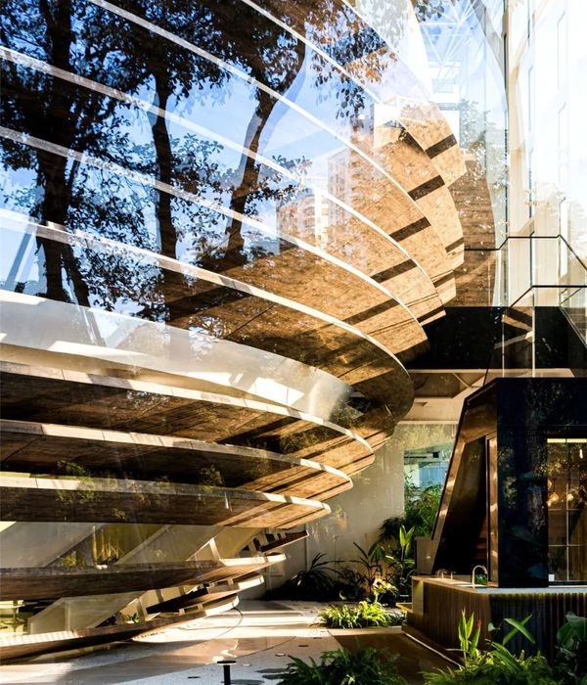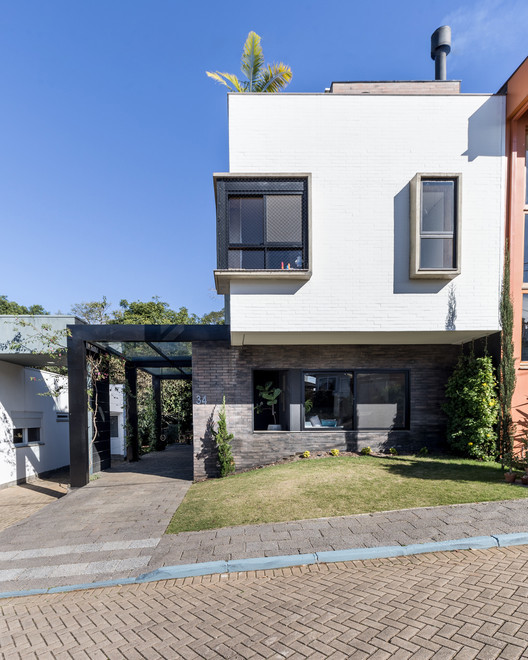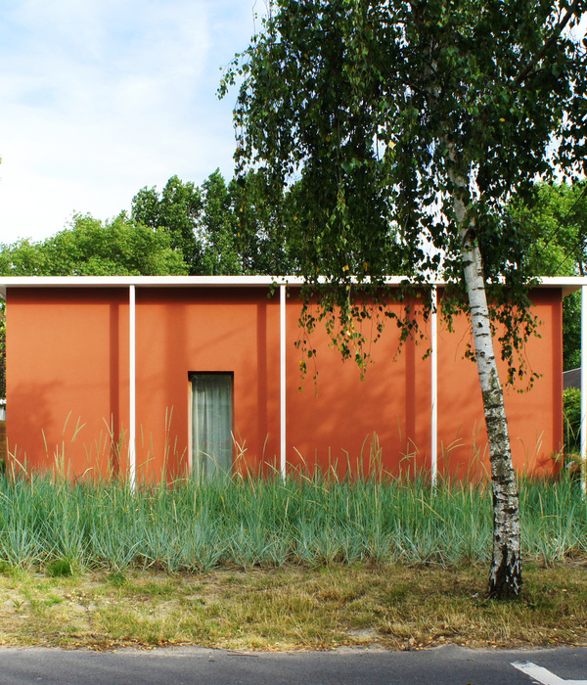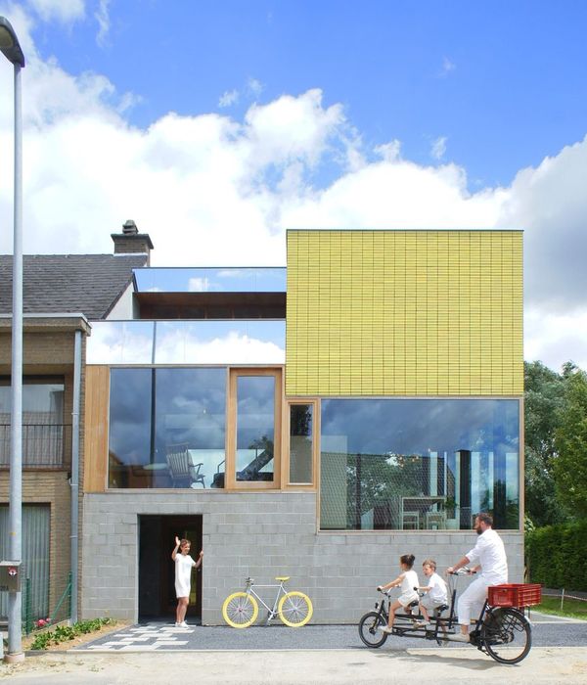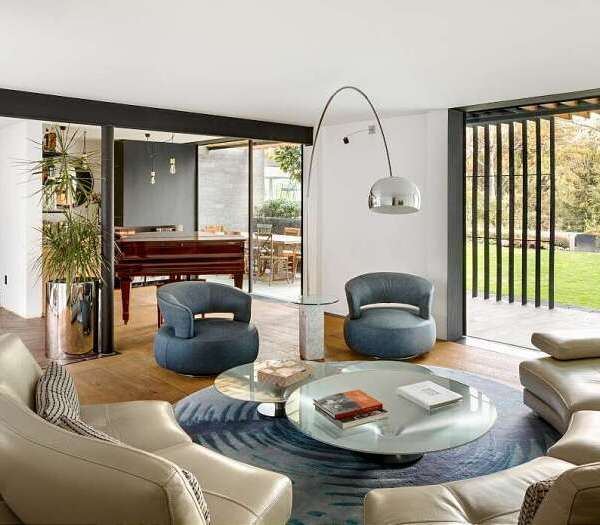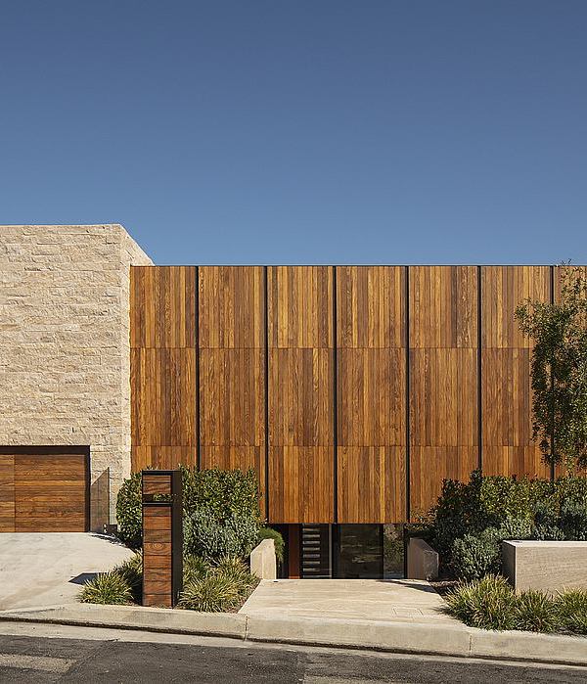The interior design of this restaurant is based on different materials and colors used as the burned brown, a bright red and wood.
Particular dedication has been demonstrated by the designers Vladimir and Aleksandr Yudin in the decoration of the ceiling, while the walls are covered by the suede that reminds the skin of the bull.
The designers of YUDIN Design studio have dedicated particular emphasis to the ceiling decor, using 200 meters of skin belts like those which bulls wear.
The designers, being specialized also in HoReCa interior design, used its last trend, leaving an open space between the seating for customers and the bar area.
500 metal parts have been used by the designers for the ceiling of the restaurant BULL Butcher and Wine.
Detail of a separating curtain also made of leather. Visually beautiful and stimulating unconsciously appetite.
The leather holder for the wine bottles is another special design item coming from YUDIN Design's branch: YUDIN Product.
The open space seen from another angle; a front view of the wall with the restaurant logo and a different view of the original and varied furniture by YUDIN Product, such as the choice of chairs that give a splash of color to this hall.
BELL Light is another interesting choice and creation by YUDIN Product in collaboration with the manufacturer PikArt.
Another choice by the HoReCa designers Aleksandr and Vladimir Yudin has been to place some bottles of wine on a wooden shelf that is also decorated by real meat knives.
From this position it's possible to see how BELL light is attached to leather belts how it looks in the bull's neck.
YUDIN Design studio, experienced in making successful brand identification for restaurants, cafè and bars for 20 years, created also the logo and other special elements of the restaurant BULL Butcher and Wine.
Everywhere in this restaurant there are references to the bull, as in the logo where the letter U clearly represents the bull's head.
In Bull Butcher and Wine there are also several collections of wines from all over the Ukraine, which in this case the designers decided to put on display on a wooden shelf decorated with cutting boards.
The open structure of the bar area is composed of several partitions to give also the impression of the presence of the butcher in the room.
Glass walls are decorated in different colors and remain in theme with those used for doors, chairs and the surrounding furniture.
Vladimir and Aleksandr Yudin have obviously given extreme importance to the privacy of the customers and the freedom of movement of the restaurant staff, also taking into account the various decorative elements of this hall.
Everything in this restaurant revolves around the meat, so even a small detail like this curtain element has been realized in leather.
A wooden furniture with a champagne ice bucket is located near the tables of customers, for special celebrations and unforgettable moments.
Visitors can reach the different rooms of the restaurant through corridors with a unique effect, thanks to the colored glass walls, decorative plants and finished bricks.
This is the room that is immediately after entry. Here the highlights are a wooden piece of furniture containing a display of Ukrainian wines, the leather supports for the hangers, and pendant lamps in the shape of horns of bulls.
Also the bathroom for the guests has been decorated by the designers of the studio YUDIN Design to have a minimalist effect with the presence of shelves for wine bottles.
As in the other halls, the designers of YUDIN Design studio furnished the summer terrace in a minimal style with elements of loft.
Year 2017
Status Completed works
Type Bars/Cafés / Restaurants / Interior Design / Custom Furniture / Lighting Design / Furniture design / Product design
{{item.text_origin}}

