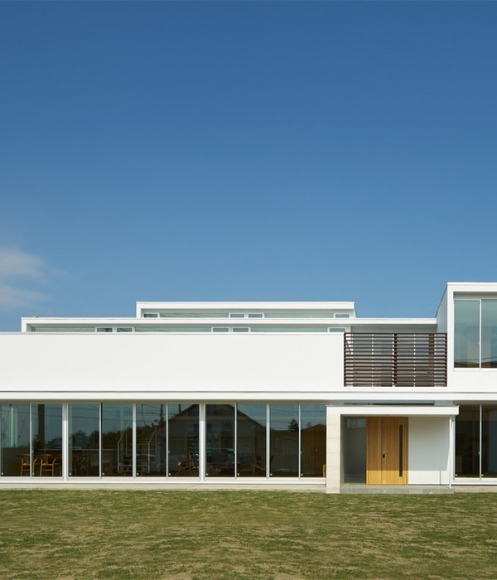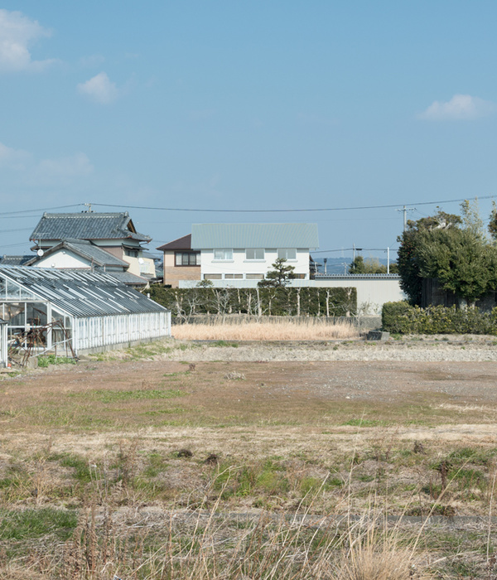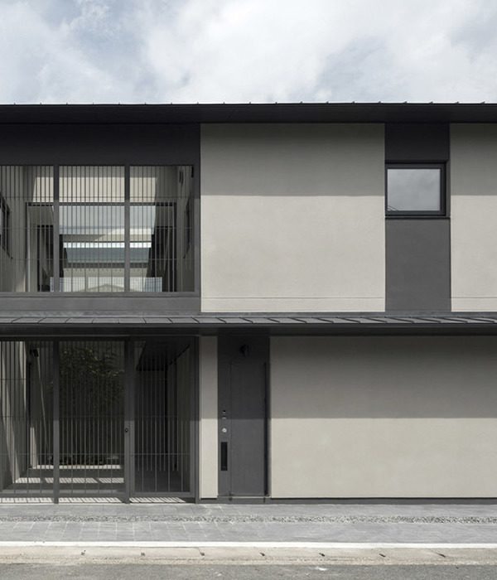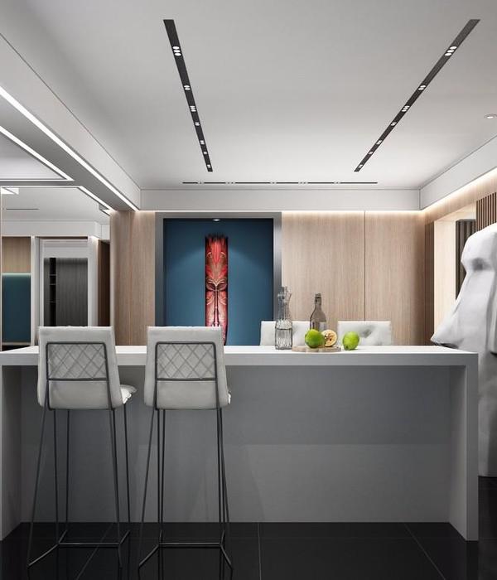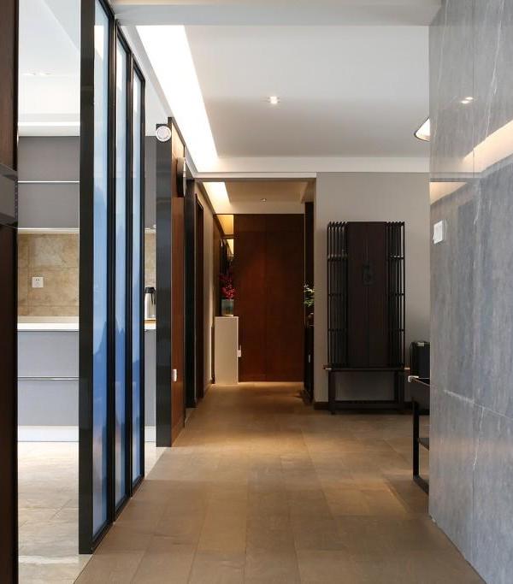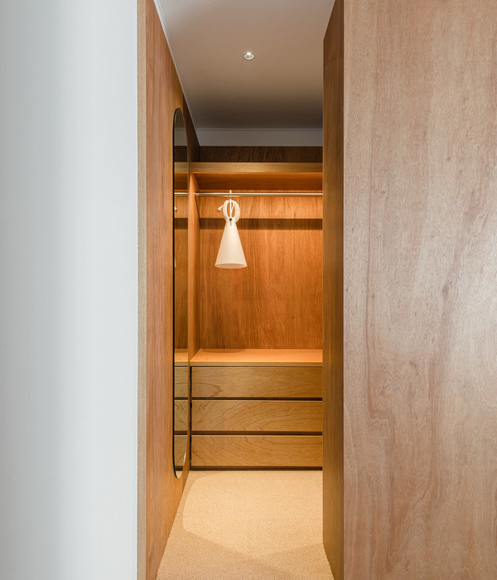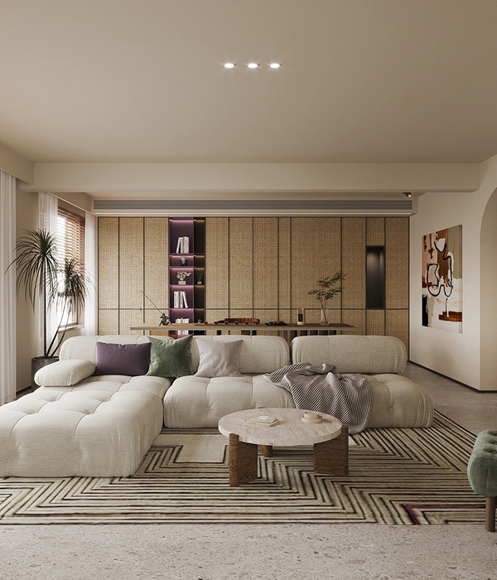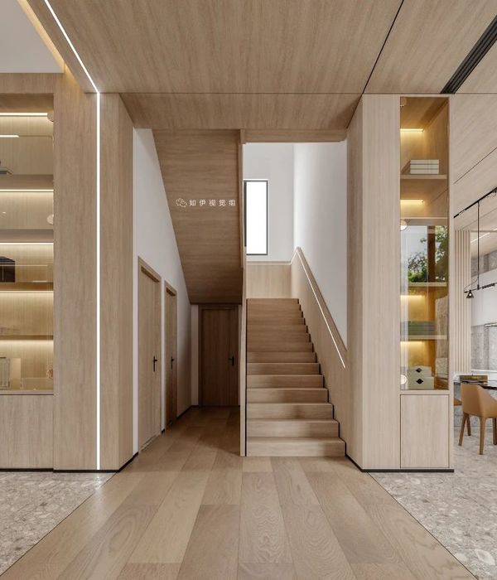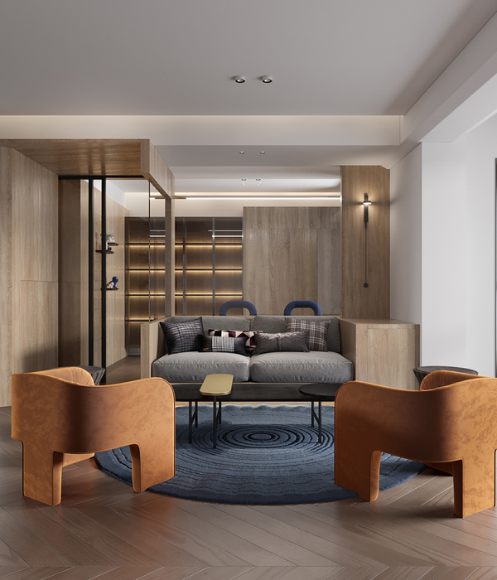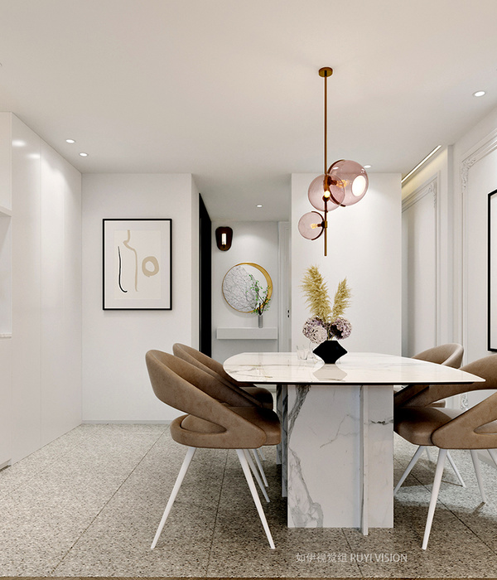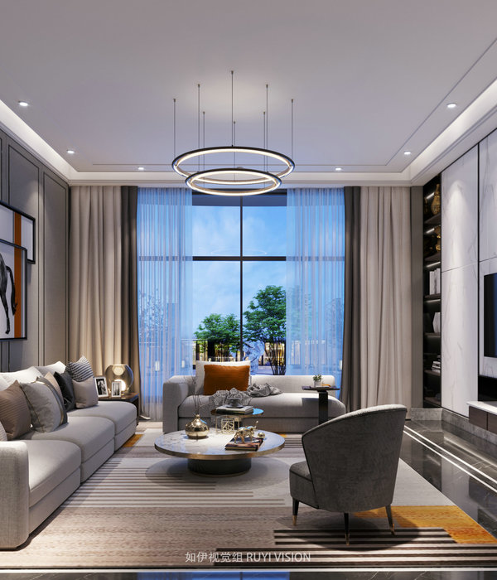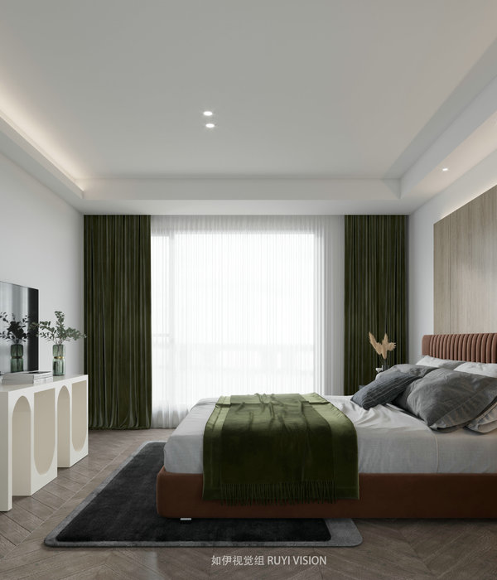Abdel and Marijke have just retired. They lived in a large house, built in the 1980s. Their three children had just left the house, and their house had grown too large and defects in the house were gradually emerging. Instead of patching up their home, they made a more radical but conscious choice: they decided to sell their home and look for a home tailored to their new lifestyle: compact, completely renewed and with a manageable garden.
During their search, they came across a bungalow from the 60s, which was in a bad condition. A thorough renovation was needed, but this was precisely where the potential was to fully commemorate the bungalow in function of their way of life. The bungalow had a number of advantages: everything is on the ground floor, and around it was a 5-meter wide garden.
The front garden and the side garden strip on the north were arranged in function of privacy and accessibility. Here are the driveway, carport, garden shed and access to the property. The 'quiet' spaces were provided at the front: the bedroom, two guest rooms and bathroom, while the living spaces are located at the rear. Central to the building volume the entrance and a covered terrace were inserted. These simultaneously form the separation and connection between these two zones.
Because the pensioners are often at home, the house was given a holiday feeling. The tranquility, the materials and the light ensure that the house is quiet and pleasant. The red color of the house is a reference to the red earth color that is found in Morocco, the home country of Abdel. The fine white steel structure gives the house a quirky and calm character, and masks the old façade articulation.
The house gives shape to a contemporary phenomenon: how do you deal with aging, and how can the architecture adjust and offer a different range of qualities?
{{item.text_origin}}

