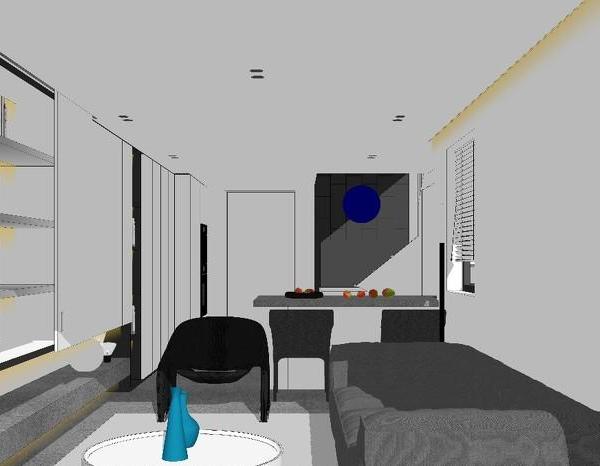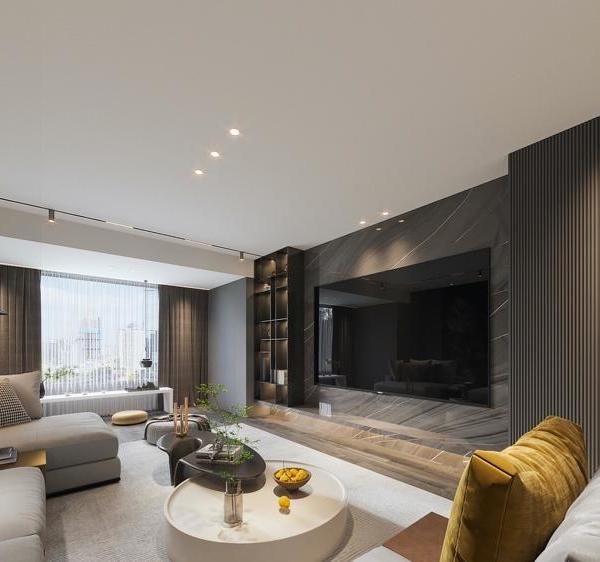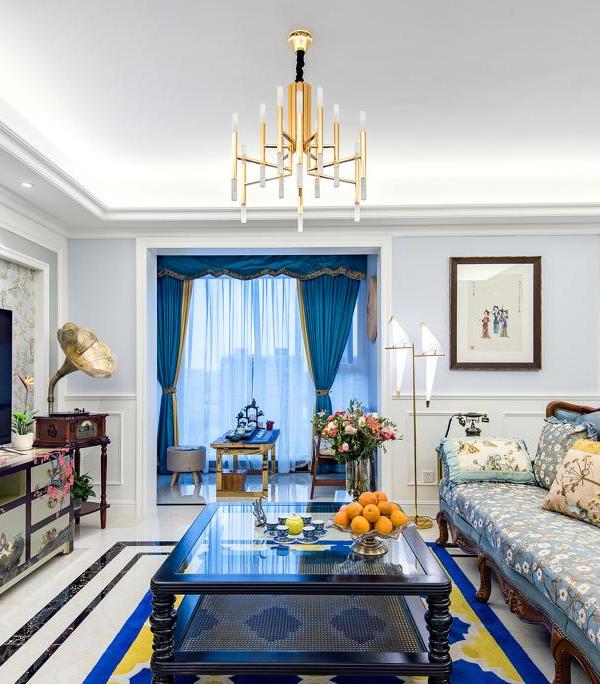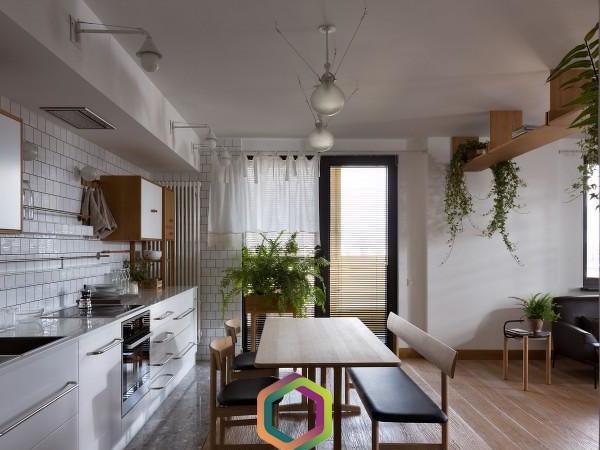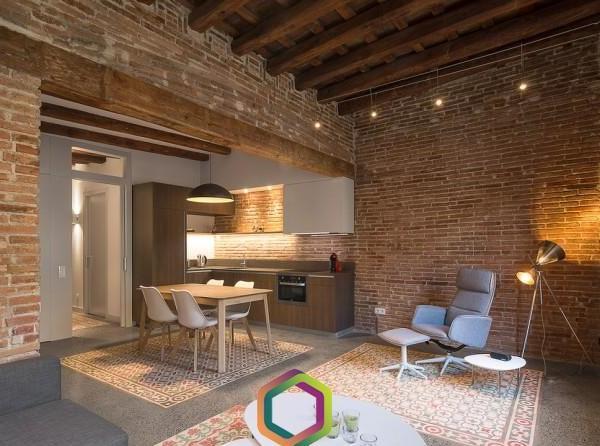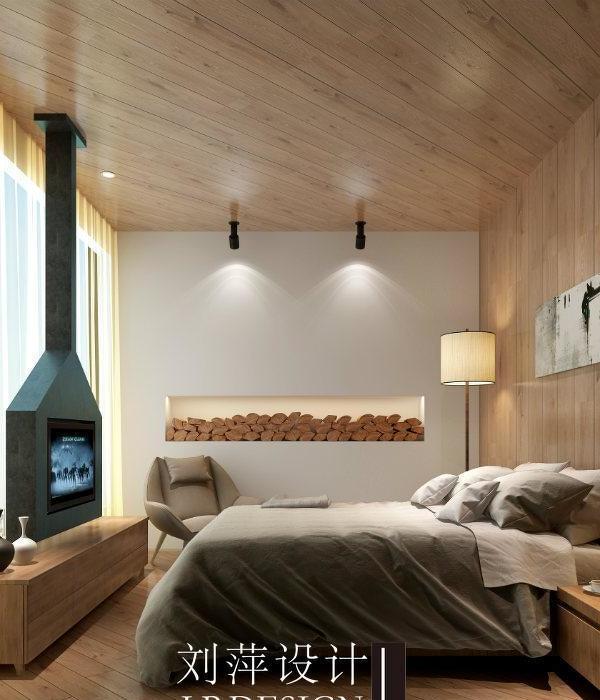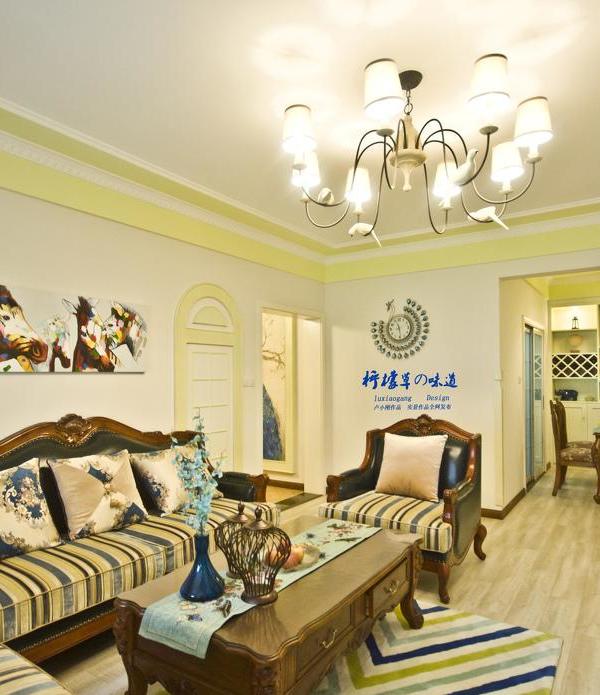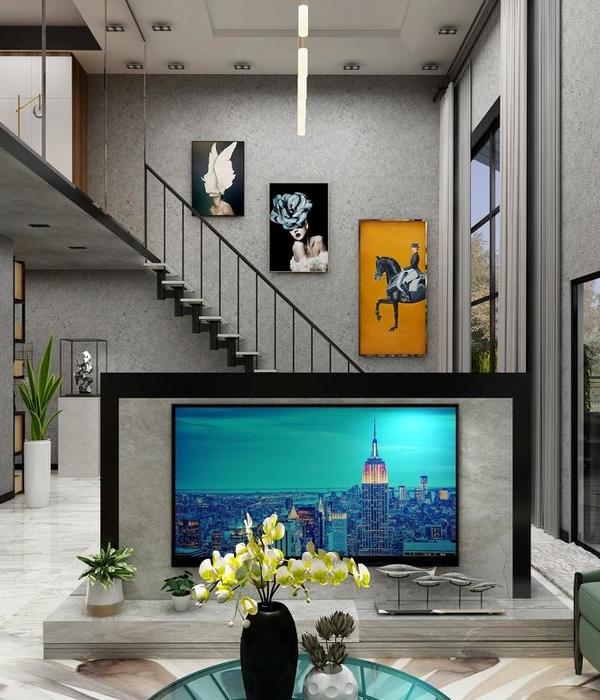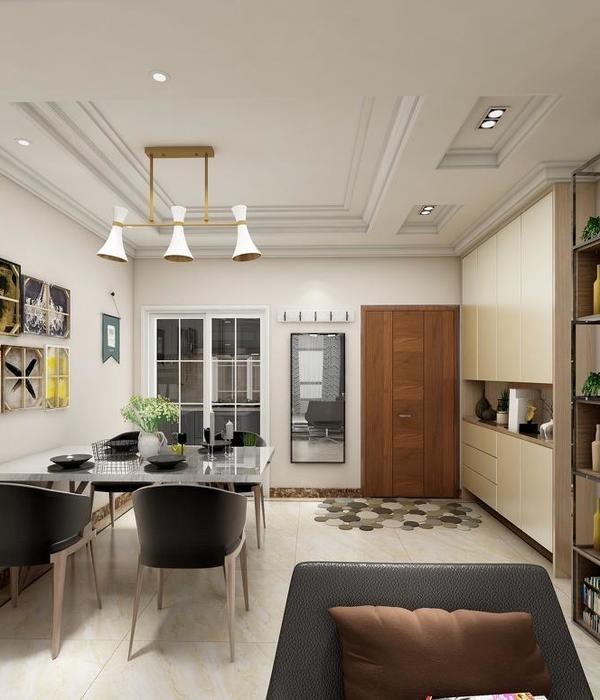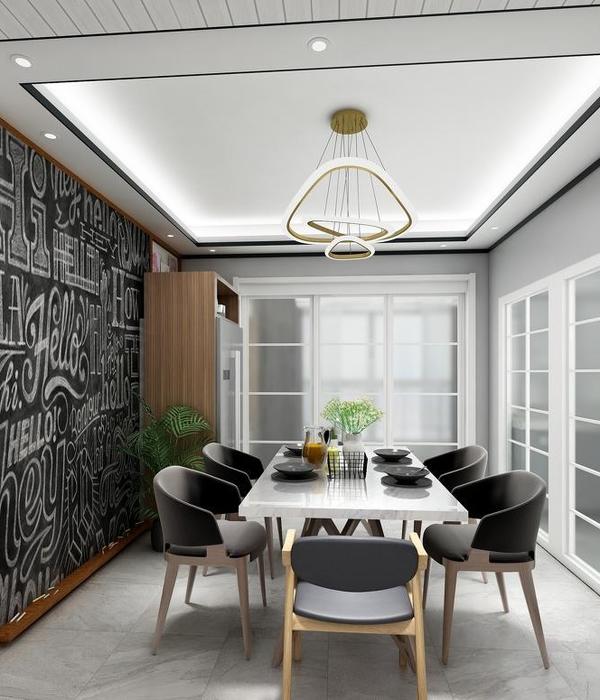Firm: GroupGSA
Type: Commercial › Office
STATUS: Built
YEAR: 2019
SIZE: 5000 sqft - 10,000 sqft
BUDGET: $5M - 10M
As the global economy shifts into the transformative age, businesses are increasingly seeking to offer sustainable, digitally advanced solutions to remain competitive. The EY Wavespace at 200 George Street reinforces opportunity to immerse clients amongst EY talent in a unique and malleable environment to develop first-to-market services.
Whilst the environment is digitally enabled its DNA remains human-centric. Wavespace facilitates the intersection between people, place and digital technologies – an environment for real-time exploration, experience and business outcomes with market impact.
The Wavespace model has been launched across EY’s global network of firms, including cities such as Paris, San Francisco and New York. While its functionality is consistent globally, each Wavespace is intended to have a distinct feel and designed to a localised context. Wavespace is a departure from the traditional client environment and in Sydney, it also acknowledges and showcases the Australian and Oceania region.
EY’s desire was to create a destination floor that was compelling enough in its design to attract staff from anywhere within the building. An environment conducive of fresh thinking collocated alongside the workplace cafe evokes thought and stimulus each time an employee visits the floor; providing influence beyond the Wavespace environment itself, informing day-to-day culture, and leveraging the collective intelligence of the business.
The brief called to create five distinct areas that defined the Wavespace. This included a design studio to house Wavespace residents, a showcase space for demonstration, a workshop environment for high impact and interactive events, a lab incubator room for exploration and rapid prototyping, and a revitalised café offer that could be used by clients and staff. Each area unique in its requirements needed to feel relevant and fit for purpose.
The design challenge was complex. How do we unite the environment and create a sense of place, yet provide five distinct spaces with separate functions, all within one compressed floorplate?
The proposition was clear – provide a fully permeable and malleable environment; make each space work hard and anticipate as many uses as possible; and utilise the base building elements to our advantage.
We needed to take a macro perspective and acknowledge the evolution of Wavespace while simultaneously providing a unique experience to each user.
Similar to a fingerprint, unique to each person, the environment had to have its own identity. It had to set itself apart from a traditional work environment and be ready for personalisation on a daily basis. To achieve this, we imagined several journeys through the space from the point of view of distinct personas. This approach allowed the design team to overlay each path and interrogate how each space could be potentially used.
We then incorporated computerised parametric data to give us a real-time understanding of circulation, interaction, collision and collaboration within a three-dimensional model. This data directly informed the design geometry, zoning and alternate finishes.
It would have been a simpler approach design the Wavespace with traditional partitioning and walls, however, the success of the space relied heavily on visual connectivity and the interaction of people. We strongly felt that physical barriers would impede on ad-hoc collaboration, so we minimised barriers as much as possible. This thinking led us to dislodge ourselves from traditional architecture and the concept that elements needed to be static.
With almost no separating walls, a sense of visual permeability across the environment invites the blending of zones. We understood that aural comfort for such an active environment was paramount to the user, so our strategy was to rely heavily on the integration of intelligent finishes across the ceilings, floors, and ‘soft walls.’
The ceiling design for each space provides a layered effect; acoustically treated voids, fabric baffles with integrated lighting and a noise cancelling sound system all play a role in creating an acoustically sound environment within an open space. Flooring and curtain fabric with a high acoustic rating provided additional sound absorption working in tandem with the smart ceiling.
A ‘no walls’ environment posed an additional challenge from a storage and support perspective. By mimicking the façade’s curves and undulation into the design, we were able to naturally inform the geometry of the main zones and subsequent circulation paths. The base building columns then became natural ‘markers’ for separation and support elements like storage, tea points, phone booths and furniture.
The centerpiece of the showcase space is a pivoting digital wall. This serves two purposes. It provides a dynamic solution to physical separation by dividing the space into two separate functions allowing diverse use of technology. Pivoting the wall at 90 degrees unites both areas to create one connected space for large social events. The ‘soft walls’ enhance the flexibility of the space beyond its perimeter and into adjacent areas.
{{item.text_origin}}

