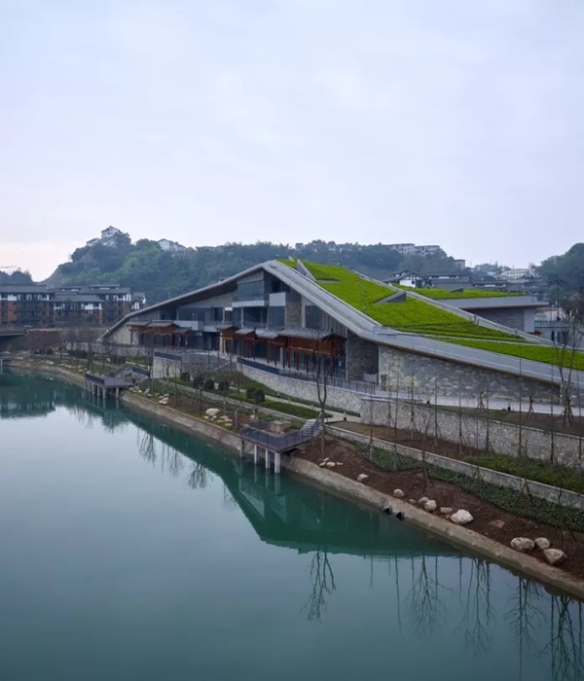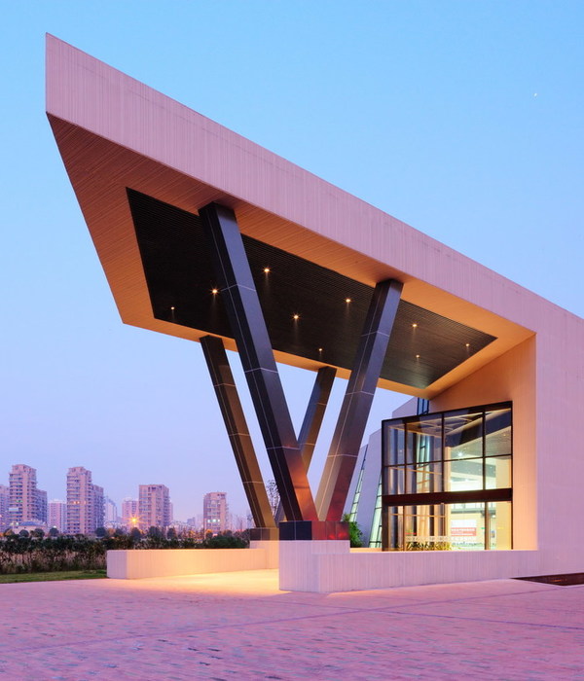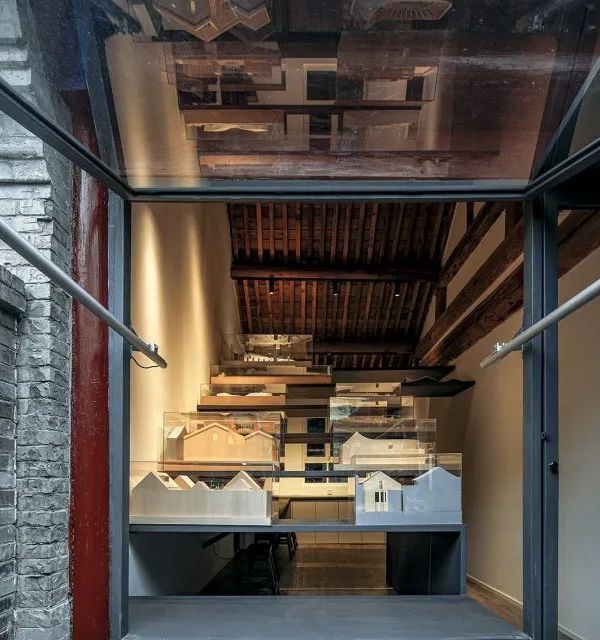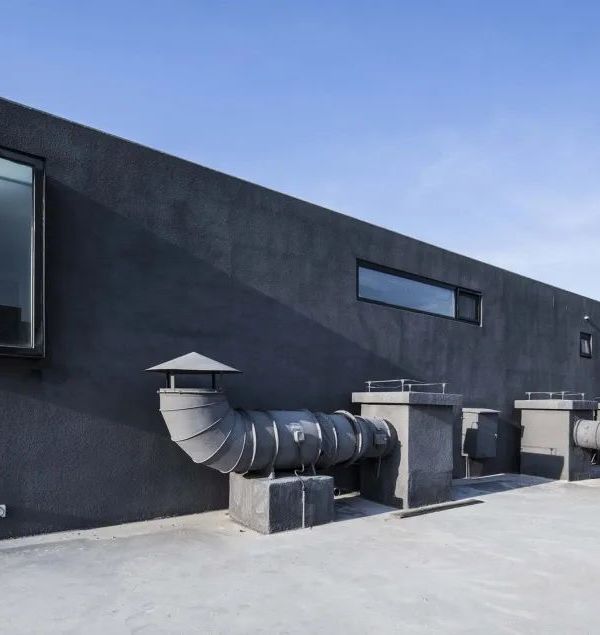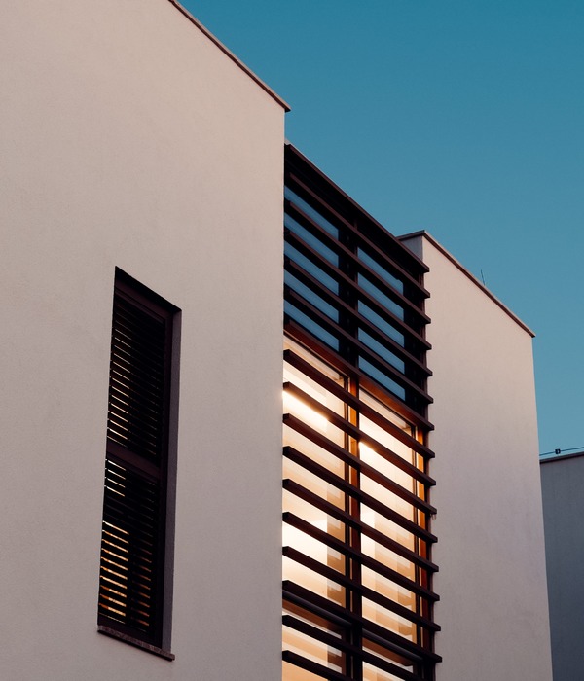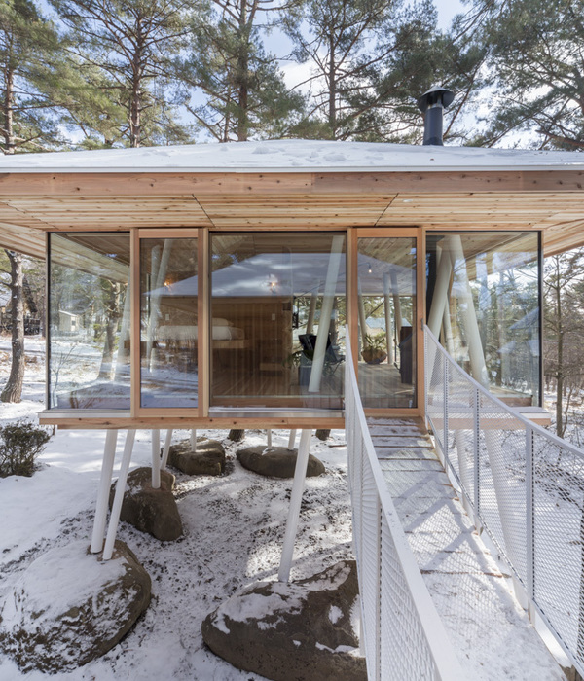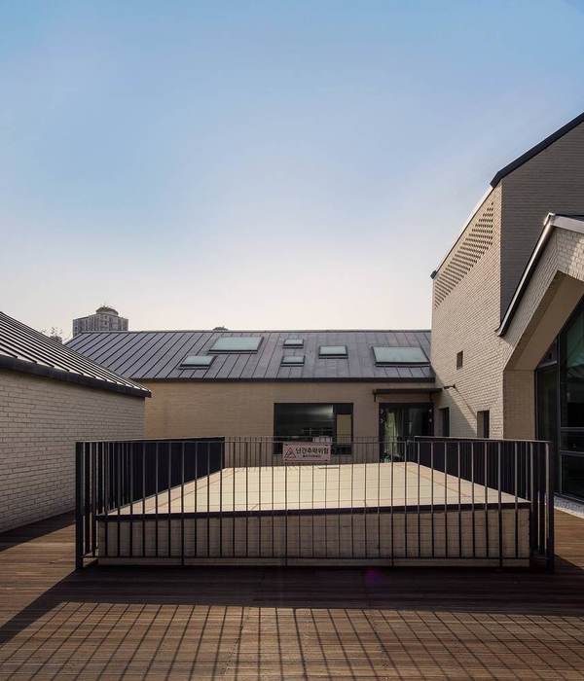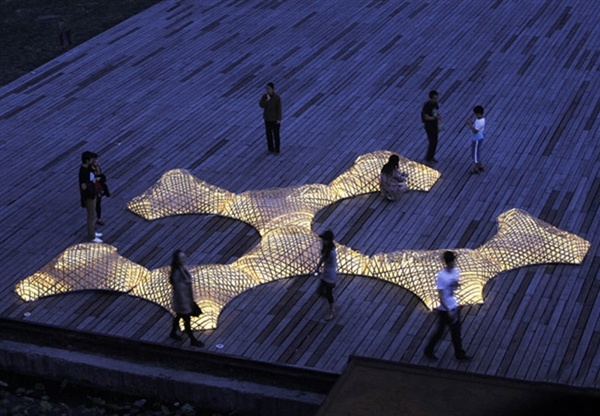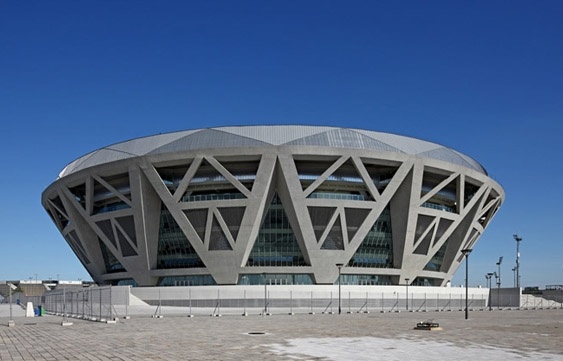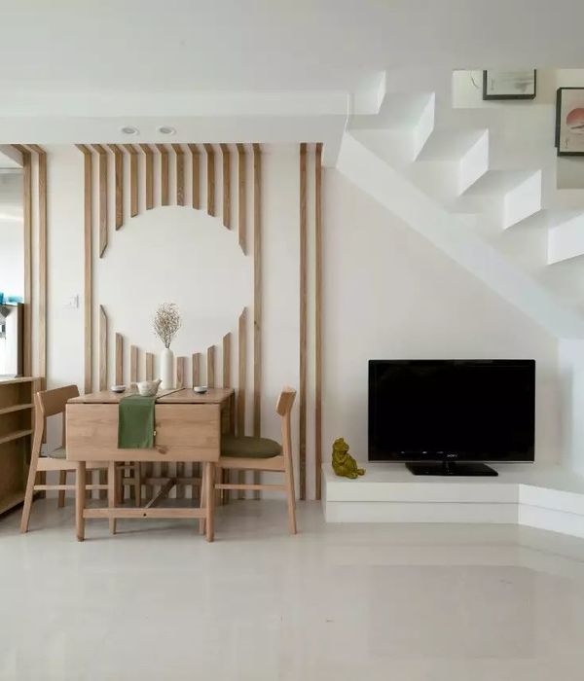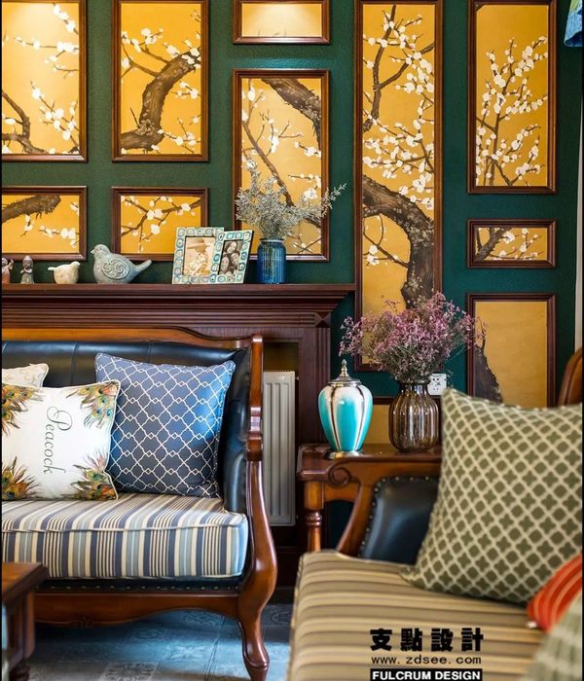Firm: Kunik de Morsier architectes
Type: Commercial › Office Educational › University Industrial › Research Facility
STATUS: Built
YEAR: 2016
SIZE: 5000 sqft - 10,000 sqft
BUDGET: Undisclosed
Swisscom’s digital Lab is located in the EPFL Science Park, near Lausanne. It is a new office typology that responds to a very specific type of work related to AGILE and SCRUM methods by providing spaces for group work, rooms for formal and informal meetings as well as spaces for variable uses such as meetings, presentations and workshops.
The Digital Lab is designed to accommodate developers, designers and coders who work in teams (squads) on short product prototyping sessions. The composition of the teams, the number of participants and their activities and needs changing for each project. A traditional design of office space is too rigid to adapt to the flexibility inherent in digital projects. The challenge is therefore to create a space composed of digital elements that allow you to reconfigure your physical nature at any time.
So what are the elements that will make the link between the digital world and the physical world? How can this immateriality be built? Natural and artificial lighting are fundamental elements for this mediation. Light has a major influence on the body’s relationship to space and time through visual perception, endorphin levels or even the skin.
Artificial light is controlled by an “Active Sky”, an interactive lighting infrastructure connected to users as well as to indoor and outdoor environments through weather sensors. The lighting environment is thus made dynamic and varies according to external inputs. The result is an ever-changing inner environment that meets the hormonal needs of users.
The geometry of the constructed elements offers the possibility of receiving a large number of non-predetermined activities. In the social space, a topography made of solid spruce blocks responds to the surrounding activities by adapting its geometry and offers informal spaces for meeting and collective work. The meeting rooms are also made of spruce multi-ply panels and built from a WikiHouse open source construction system, allowing great flexibility in size and geometry.
{{item.text_origin}}

