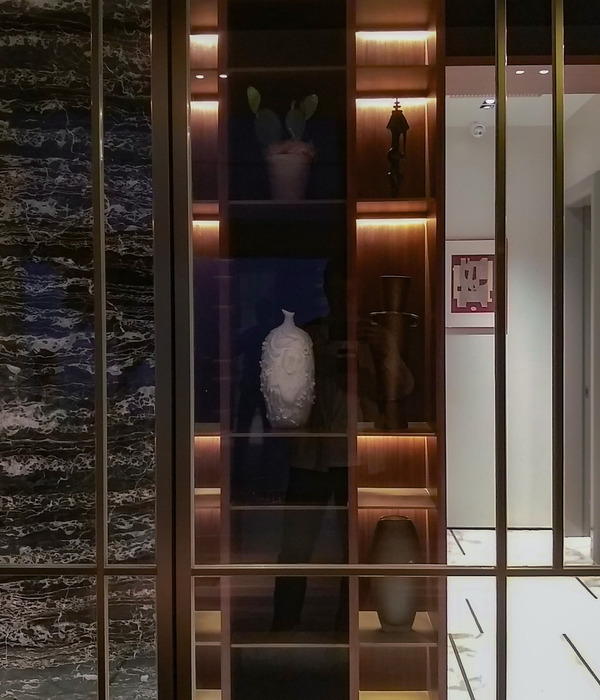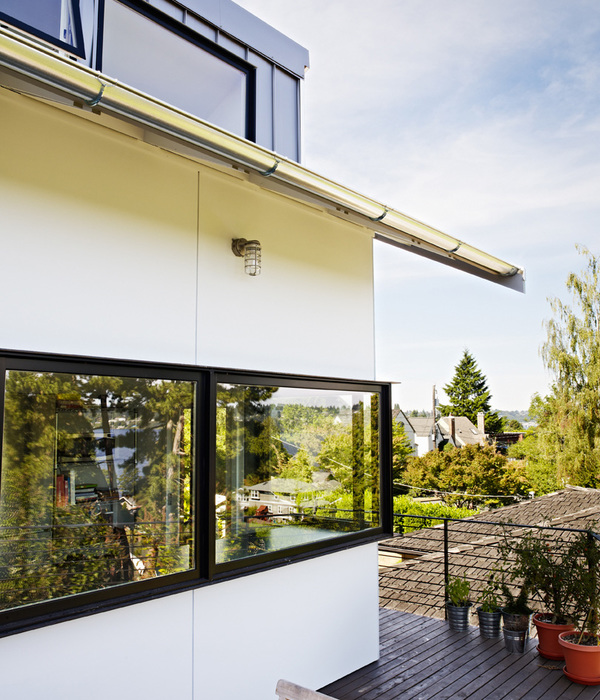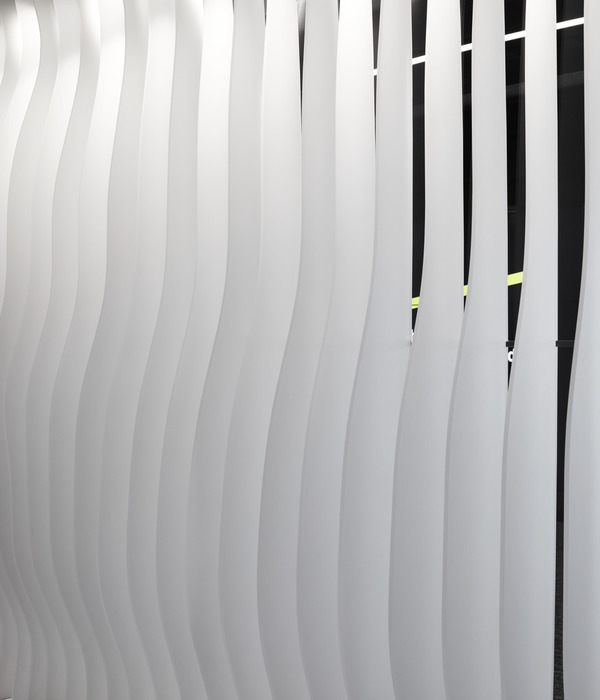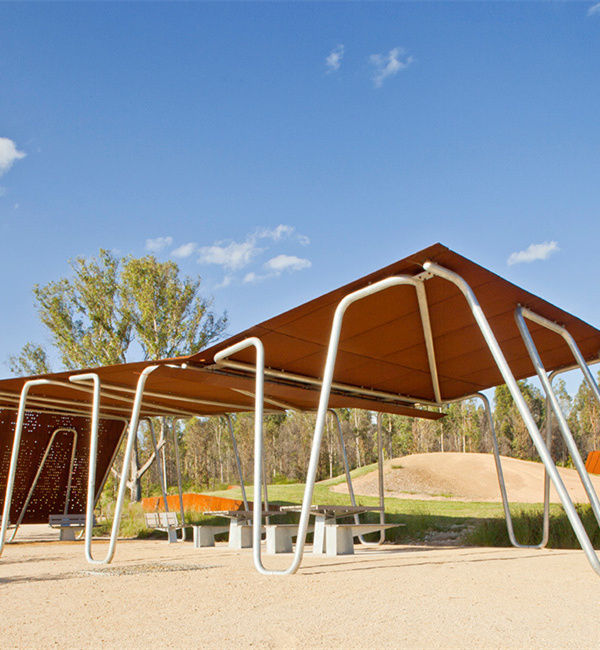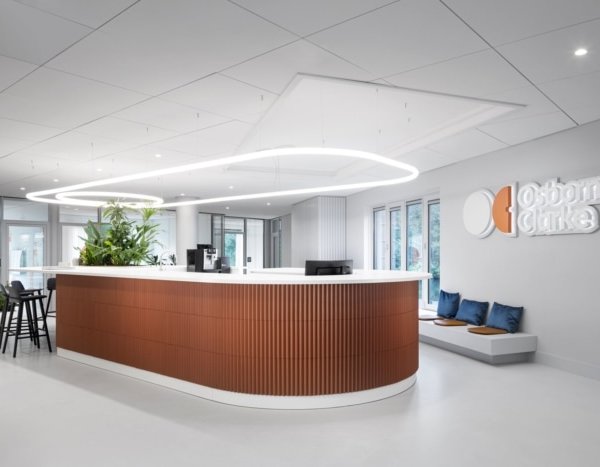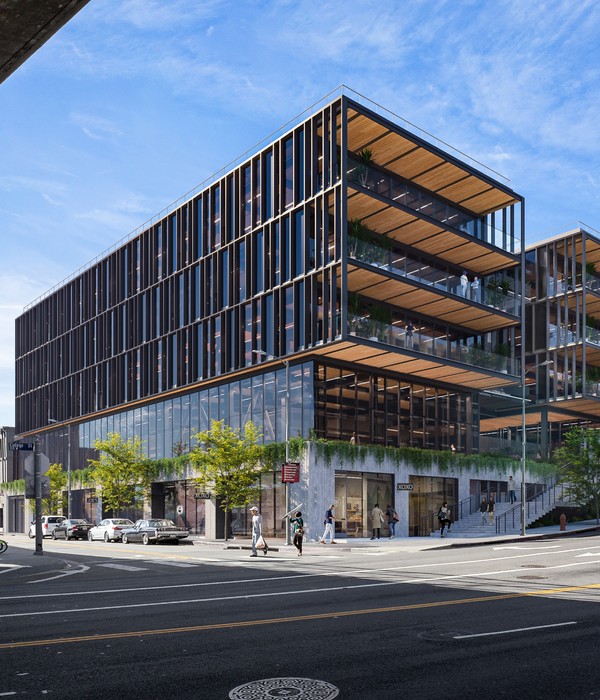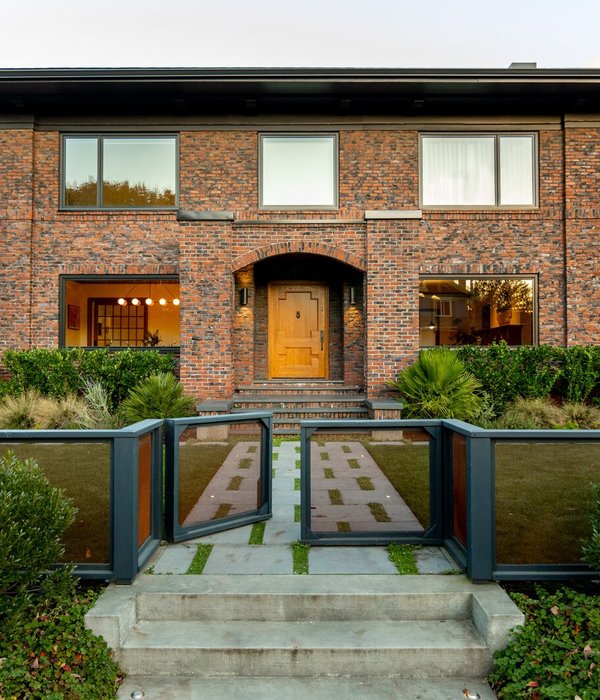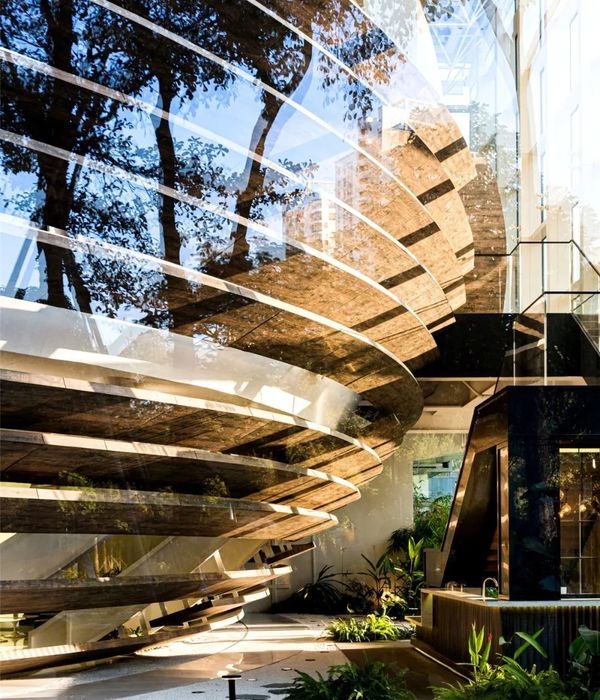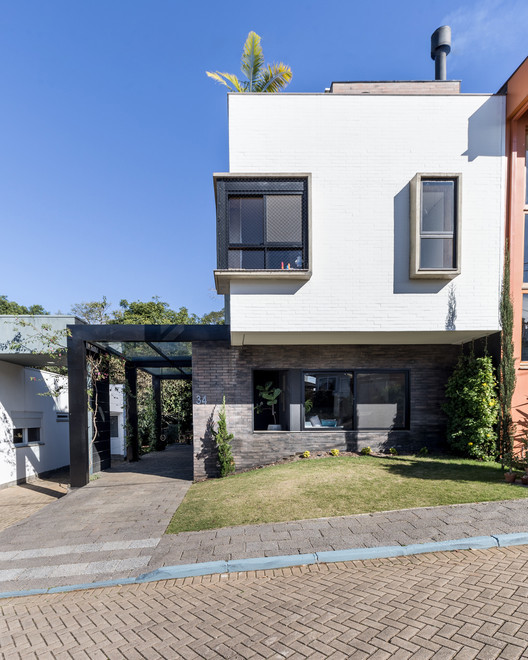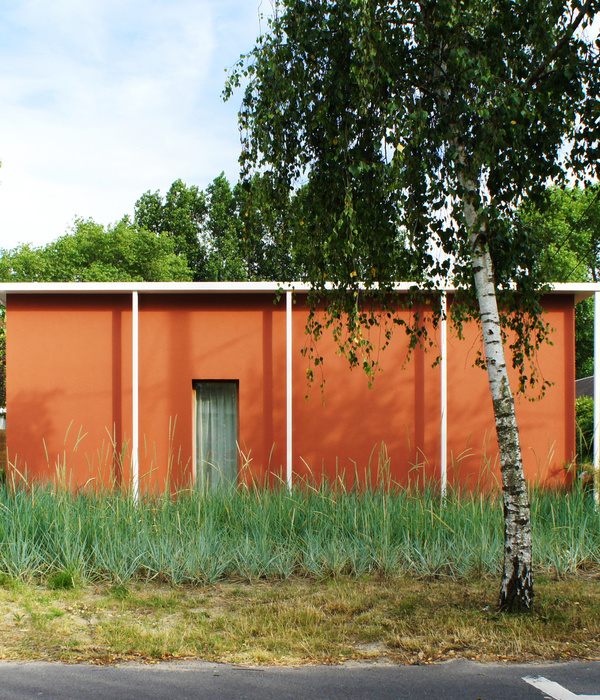风格璟院 | 极简美学与自然融合的住宅设计
(作品现场实景视频)
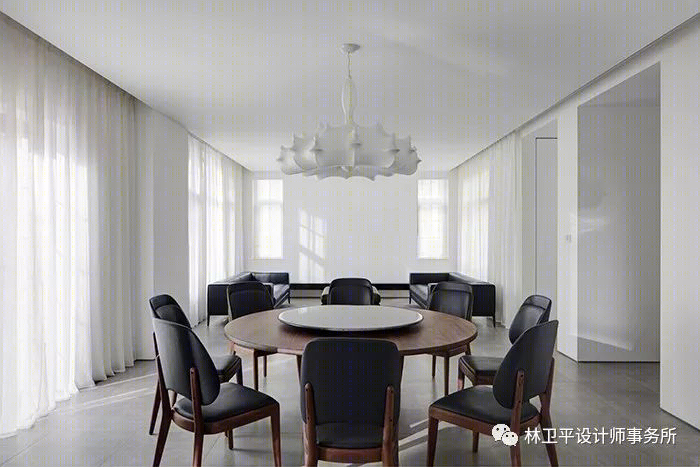
关于空间与自然
About Space and Nature
阳光、空气、水是三大生存要素,也是建构舒适居家的必要条件。世界上所有优秀建筑师,都很注重“光”在空间中的表现。建筑的构成,从一开始,就必须考虑座向、开窗方式,光和风的流动。
Light, air and water are the three key factors of living. At the same time, they are the essential elements for creating a comfortable living space. The great architects always pay a lot of attentions to the presentation of light in the space. The orientation, the openings and the flowing of light and air must be considered in the beginning of the construction of the building.

透过室内设计手法,妥善安排格局、生活动线及家具配置,在既有开窗条件下,引进光与风,并利用窗帘的设置,达到遮光效果,同时让室内光线变柔和,甚至达到调节空间温、湿度的目的,让空间与自然融合为一。
Properly planning out the layout, the circulation and the arrangement of the furnitures through the methods of interior design. Introducing air and light with openings and achieving shading with curtains, to make the indoor lights softer, and moreover, adjusting the temperature and moisture of the space, blending the space into the nature.
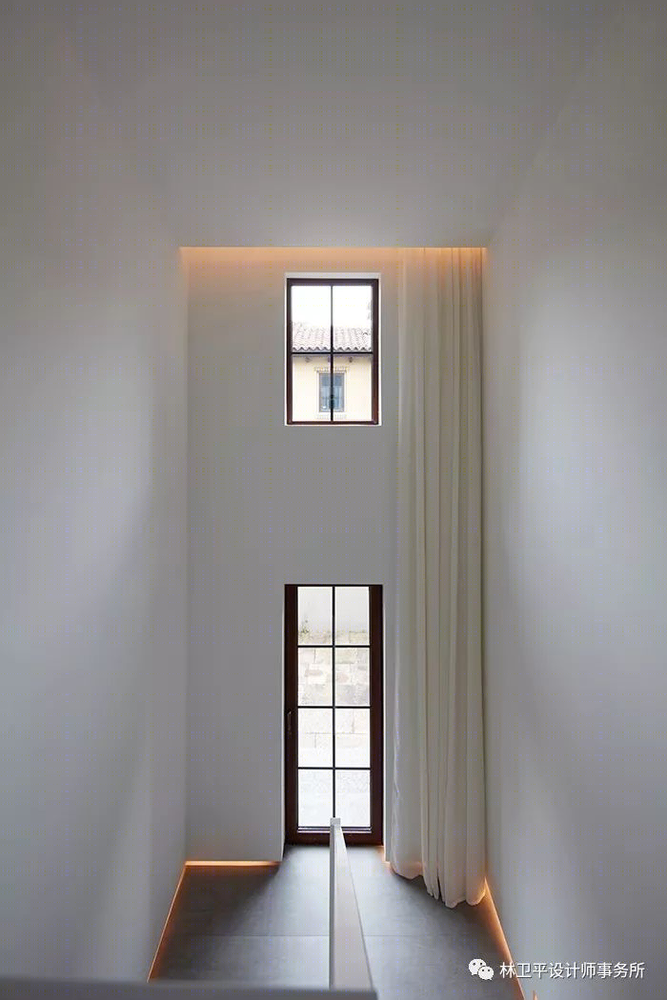
关于风格
About Style
随着社会演变,人们对住房条件的要求也随之改变,简洁明快的极简风格,不仅仅是一种生活态度,也是看世界的方式。用“减法设计”概念,去除多余装饰,回归空间的纯粹,是我想藉由空间设计传递的讯息。
People has changed the requirements of the living conditions with the evolution of the society. The simple minimalism style is not only an attitude of living but also a method to look at the world. Removing extra ornaments, and returning back to the pure space by using the concept of subtractive design is the message I want to deliver through this design.
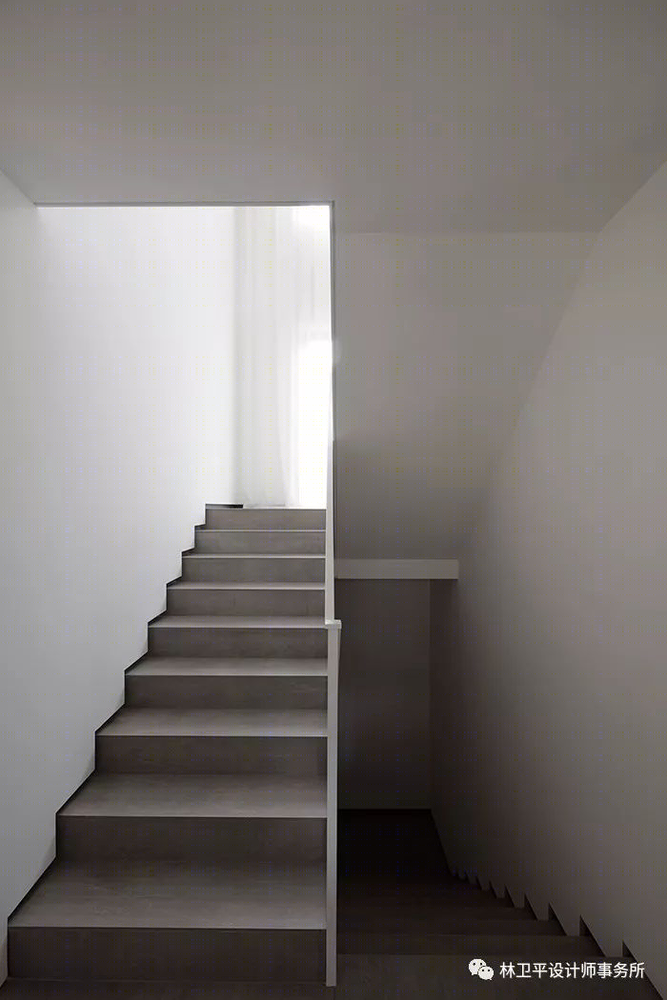
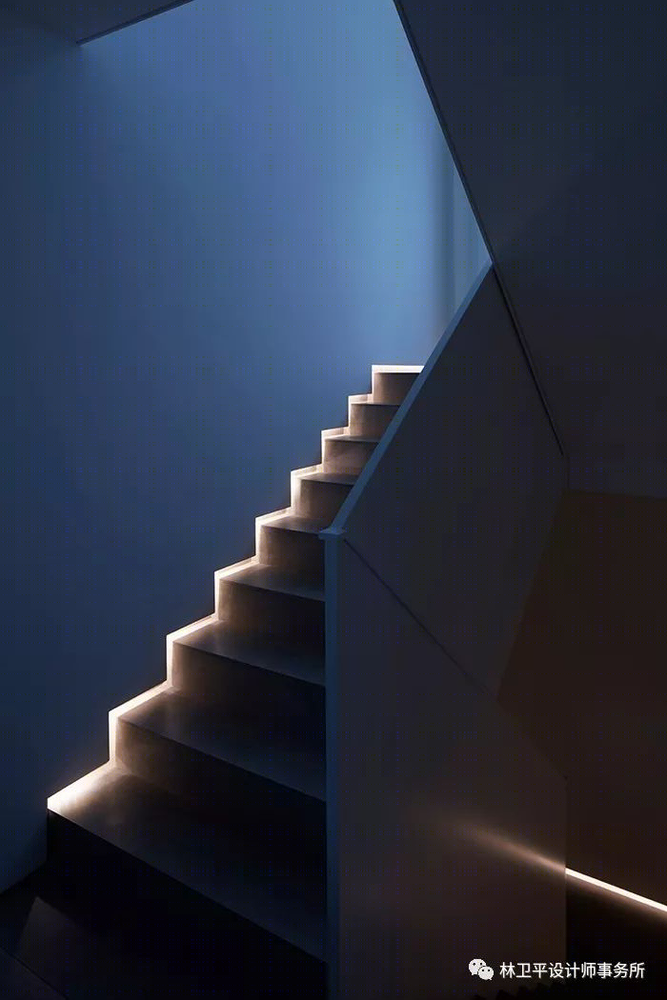
房子是遮风避雨的所在,同时也是心灵的归属。不同时代,有不同的审美观,我想抛开对“美”不合时宜的定义和形式束缚,让空间回归建筑原貌,透过简单的几何造型、像雕塑一般的量体结构、中性化的色彩,让空间跳脱平面思维,展现3D三维效果。
House is a shelter that keeps out wind and rain. It is also the place where the heart is. People in different period of time has different aesthetics views. However, what I want to do here is not thinking of the definitions and constrains of beauty, but returning back to the origin of the architecture. Taking the space from two dimensional thinking to a three dimensional result with simple geometry shapes, sculptural structures and neutral colors.
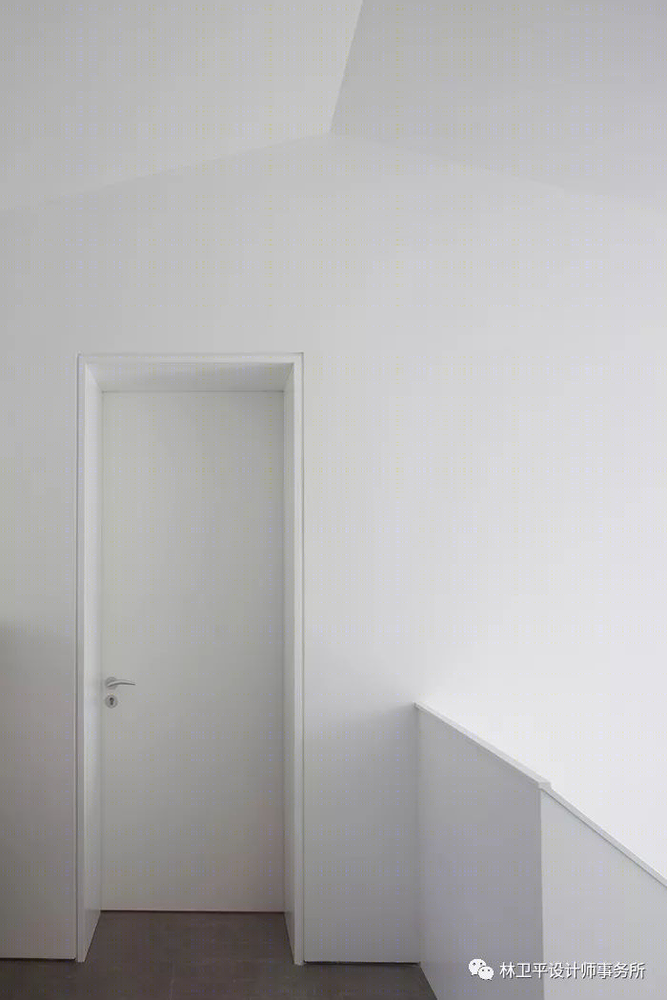

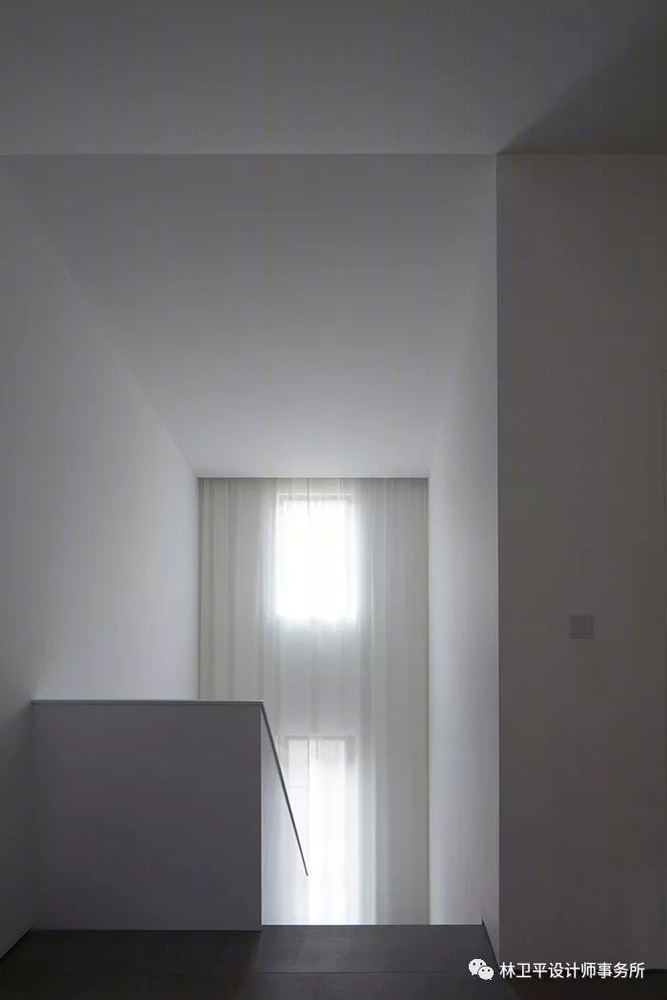
用简洁利落的设计,就能满足生活需求,让居住者置身其中,有“定、静、安、虑、得”的心灵感受。
Meeting the needs of living with clean and simple design, giving the habitants a stable, quiet, peaceful, thinking andgetting experience.
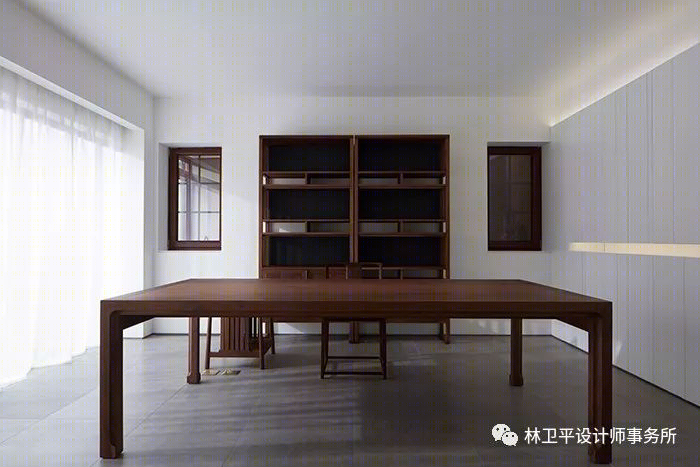

关于人与空间
About People and Space
生活中有许多繁琐的机能必须满足,这通常与个人生活习惯与特质有关。极简讲究的简约,不代表简单。所有简化过程,都必须是自然且容易理解的,不是把杂物塞进柜子里,就是极简。若无法贴近居住者需求与生活习惯,房子设计完成一段时日后,肯定变得紊乱不堪。
Living space must satisfy
the complicated needs of the living functions which are usually related to individual' s habits. The simplicity of Minimalism is not simple. The simplifying steps has to be natural and easy to understand. Minimalism does not mean stuffing everything into the cabinets. If the house can not meets the requirements and habits of the habitants, there is no doubt that it will be in a jumble after few days.
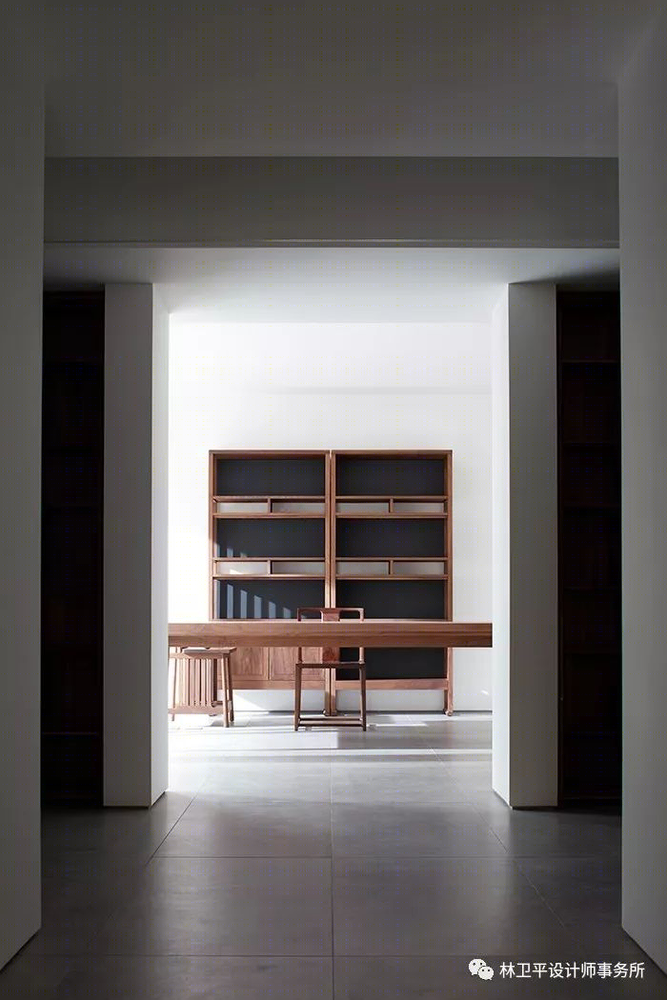

缺乏同理心的设计,无法做到“量身订制”的贴心。唯有全盘考虑居住者需求,依生活动线安排收纳,用简单明了的方式,养成顺手收纳习惯,才能维持简洁利落的居家环境。
Designs without empathy can not be an understanding customization. It is only possible to keep a clean and tidy living environment by considering the needs of the habitants as a whole, arranging storage space with their circulations so that it is a daily and natural behavior for them to put everything in order.
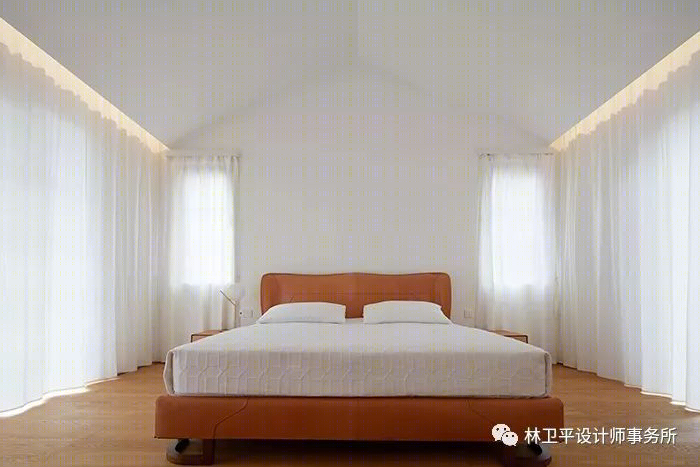
关于空间与光
About Space and Light
在缺乏自然光源的区域,不论公共空间、私领域,甚至串联上、下动线的楼梯,都必须以人工光源辅助,营造光雕效果,透过丰富的光影层次,凸显极简风格中几何量体的存在。
At the places where lack natural light, no matter if it is public area, private area, or even the staircase that joins the up and down circulation, must be all supplemented by artificial lights to create rich layers of light, highlights the geometric forms of minimalism style.
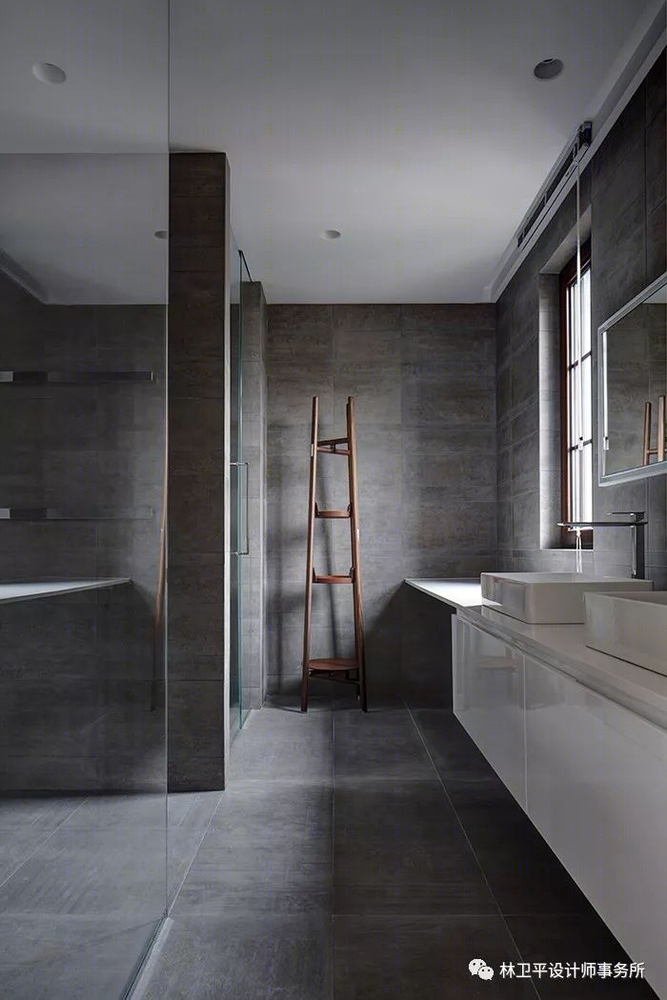
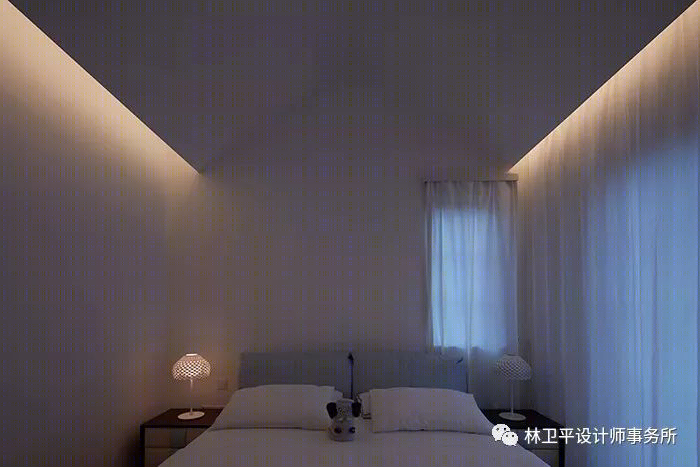
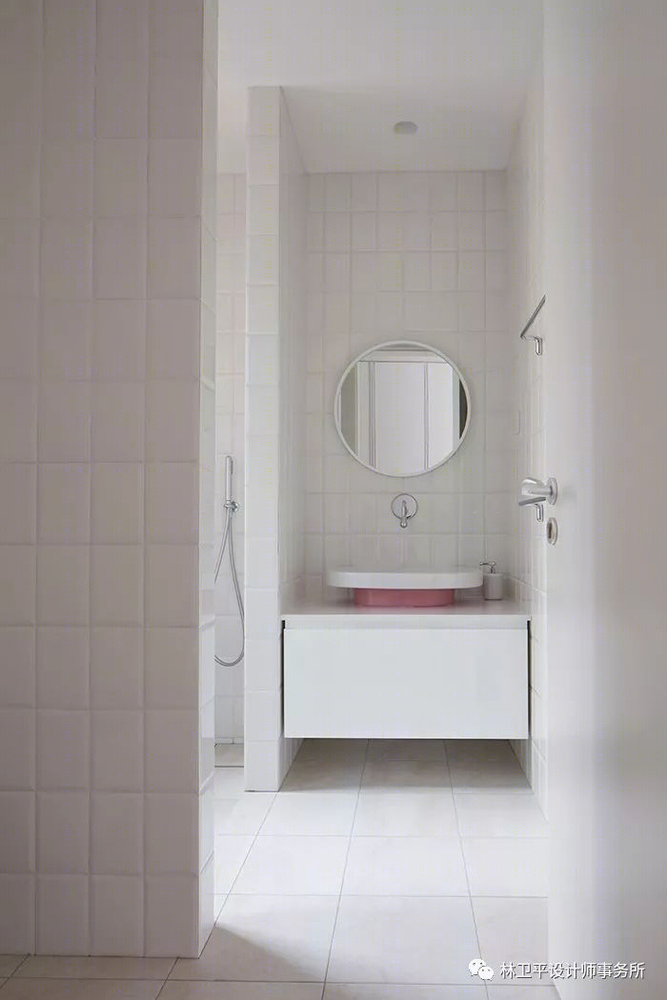

地址:宁波市鄞州区南部商务区
日丽中路579号布利杰大厦202室
设计预约:13967891791
更多林卫平设计师事务所设
计

