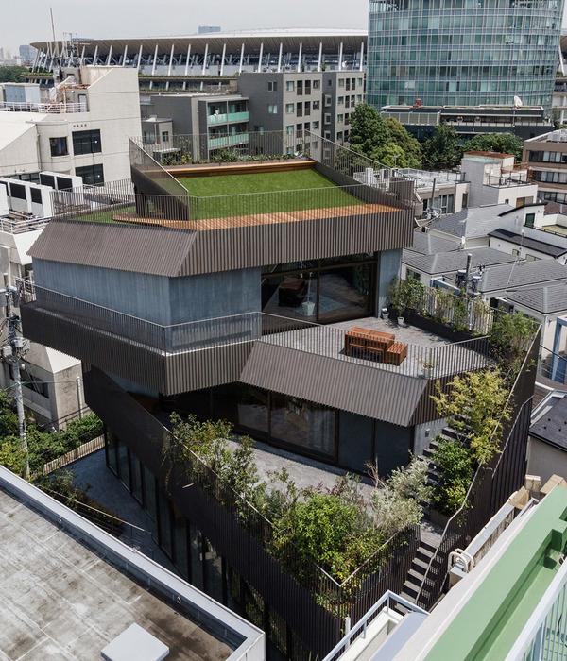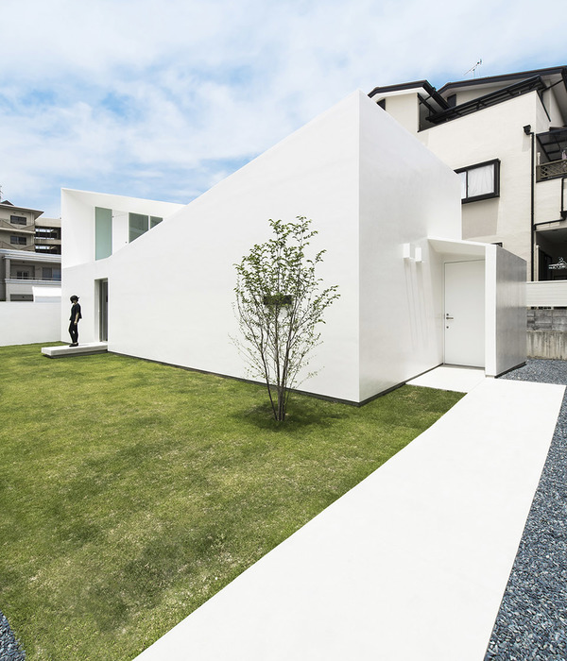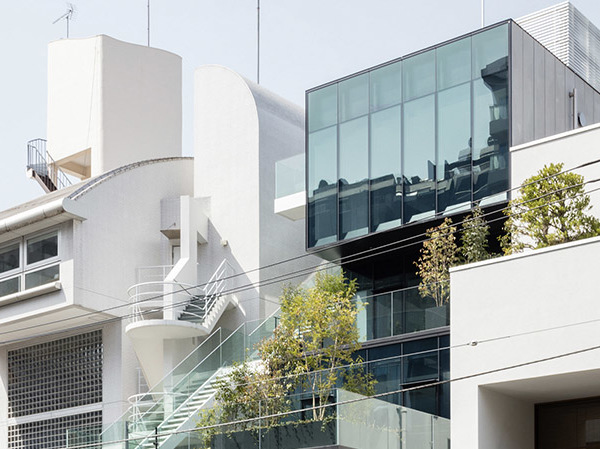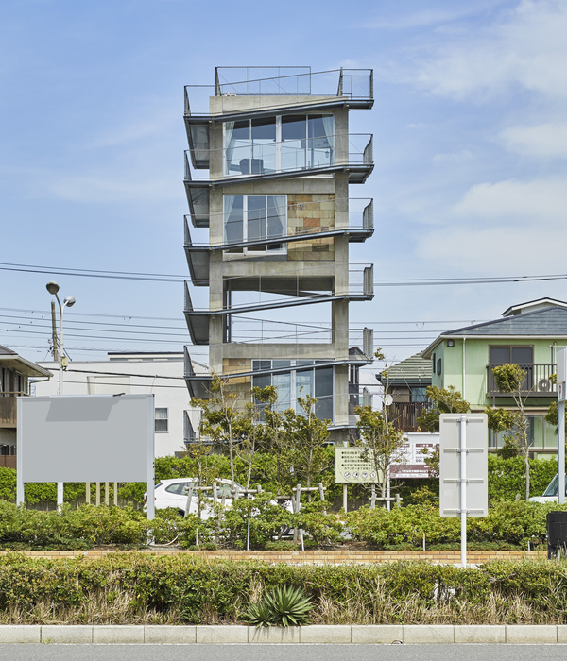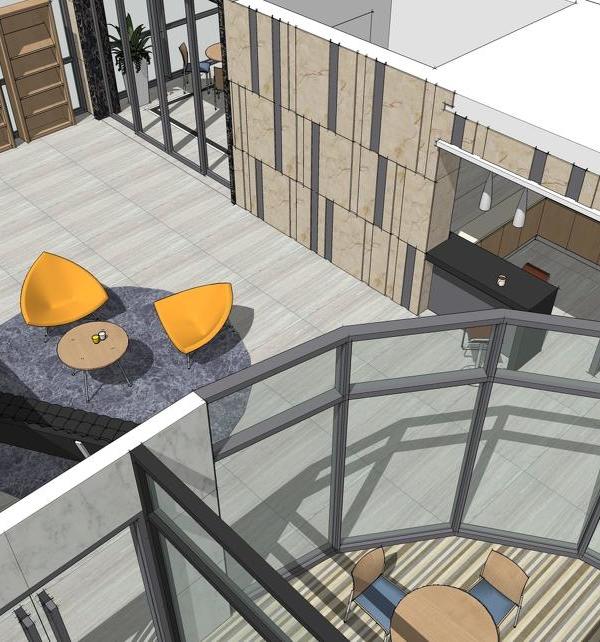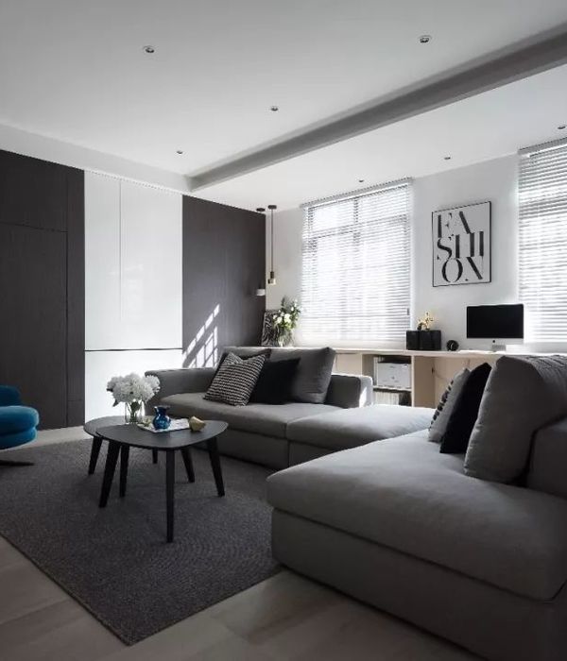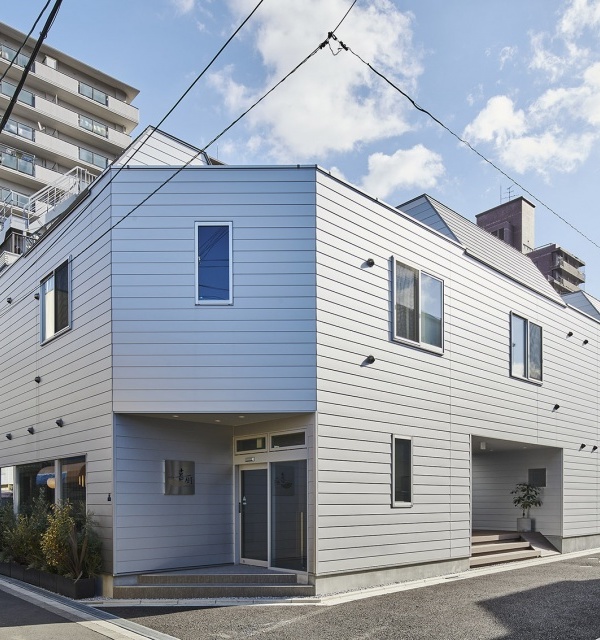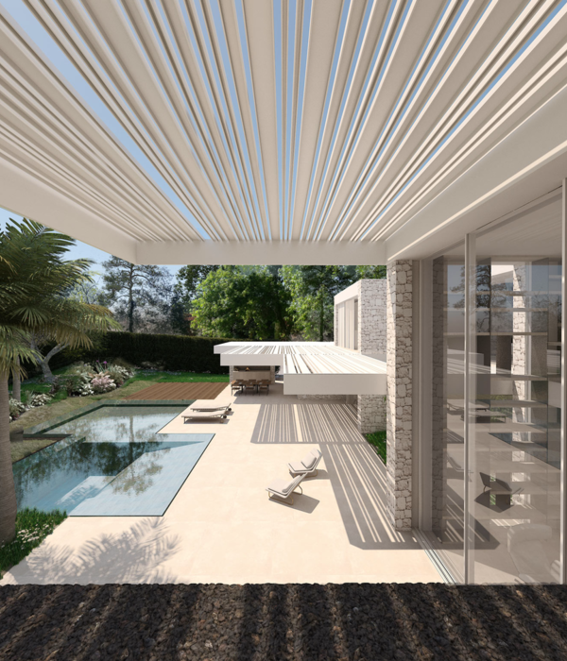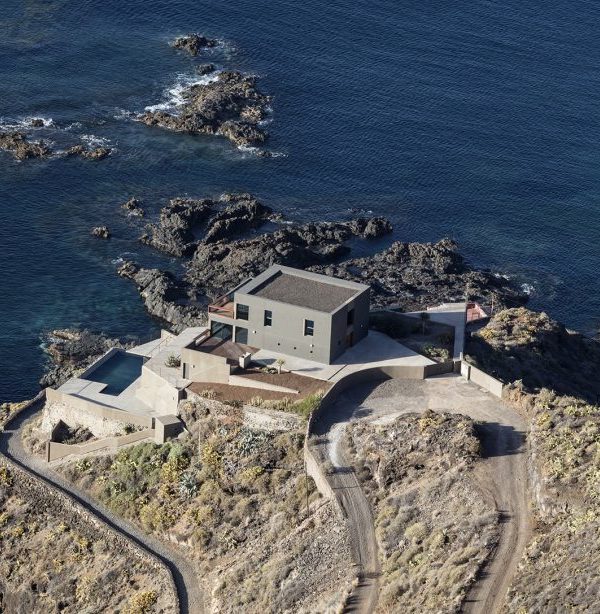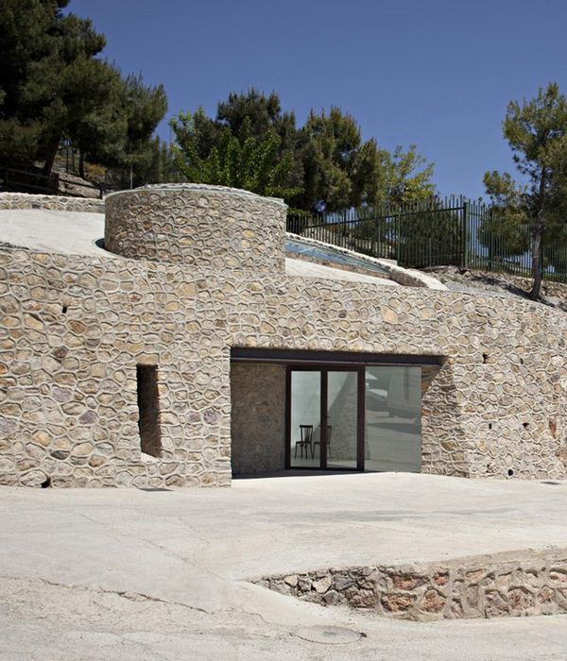"Casa Lagoa" is an authorial project by Camila Mourão Arquitetura that translates the lightness, regionalism, and ecological refinement of the coastal region of Ceará. The project was developed for an extensive family that appreciates receiving relatives and friends. The mission was to translate into an environment that could accommodate as many guests as possible, a refuge full of natural landscapes.
Located on the paradisiacal shore of Lagoa do Uruaú, in the municipality of Beberibe/CE, the House has 410.52m² of built area on a 10,542m² plot. The construction on the virgin land prioritized the preservation of native vegetation, focusing on natural architectural elements, and connecting the natural beauty of the external environment with the coziness of the internal environment.
The layout is divided into two annexes: a social area and an intimate area, which associates privacy and essential leisure to its visitors. The connecting element of these two annexes is the access through curved levels, providing greater fluidity in accessing the land, resulting in unique landscaping. The amplitude and integration of the rooms offer the comfort and tranquility requested by the clients.
The starting point for the execution of Casa Lagoa was the preservation of the natural beauty of the location. The combination of traditional rustic elements from the Northeast with the protection of natural elements transformed what is most precious in this Edenic shelter. The practical solutions and extremely modern details are perceived in the lighting of the bedroom ceiling, the lavatory ceiling with illuminated straw sieves, and the garden lighting that provides a calm and engaging atmosphere. The burnt cement floor white, the wooden deck and the natural coating pool that resembles the color of the lagoon reinforce the enchantment of its native environment.
As a construction system, we chose to offer minimal damage to the local flora and fauna, using solar panels throughout the roof of the main house, an irrigation system that provides stable maintenance of the garden's health, in addition to the artificial rain from the roof, which allows guests to cool off on the hottest summer days.
After its completion, the land and the project formed a unique and particular symbiosis, bringing a unique beauty to the location. This beauty can also be admired from various strategic points, such as the deck, the infinity pool connected to the horizon of the lagoon, or even from the bedrooms.
{{item.text_origin}}


